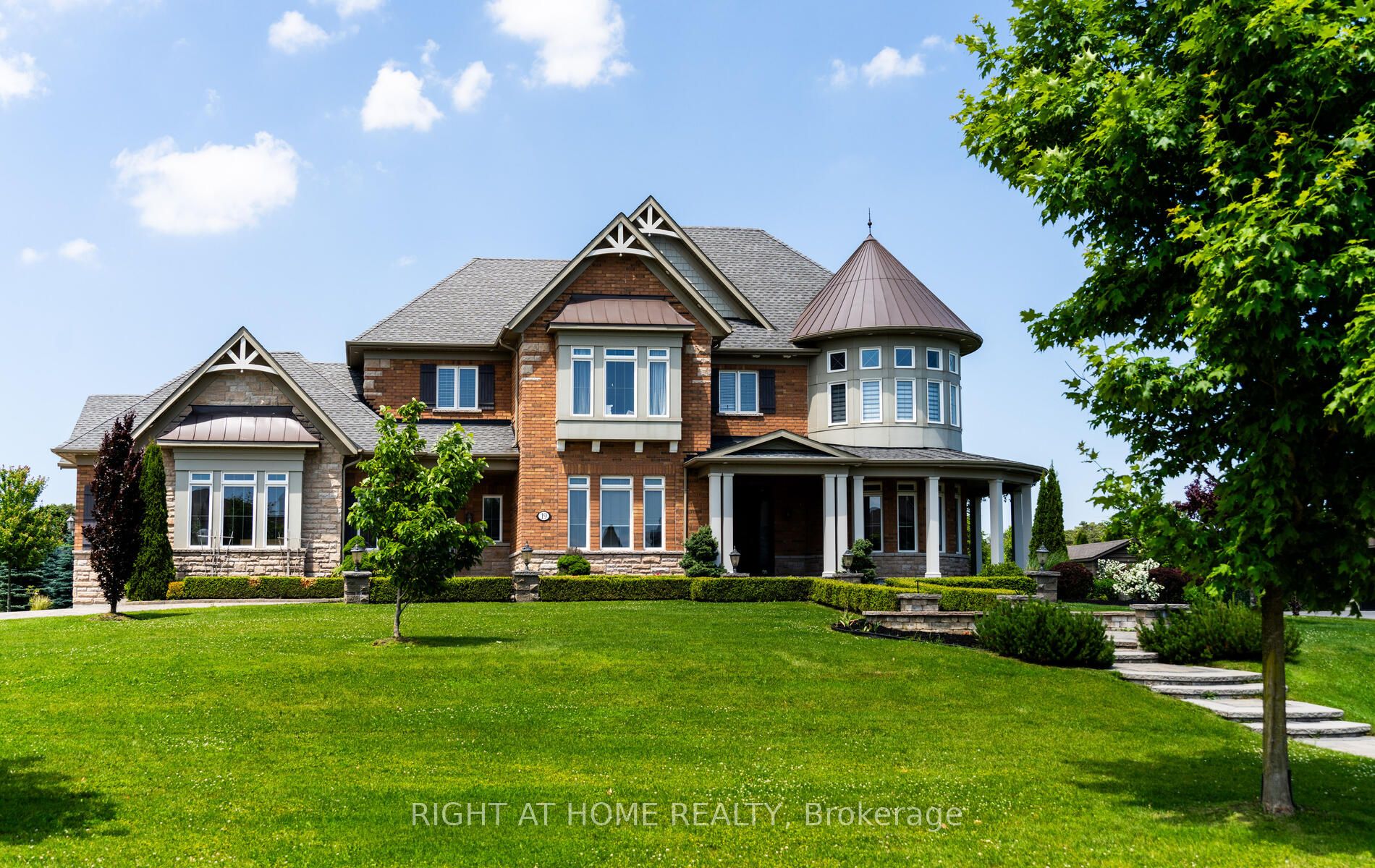Wow! A Triumph Of Design Nestled In Ballantrae community of Stouffville , $550K+ Reno Spent On This Unparalleled Risidence Host Large-Scale Events Or Simply Enjoy A Casual Lifestyle !. 5000+ sf Of Exquisite Living, Meticulous Attention To Every Detail In This Lovely Home -- -A Gorgeous Foyer & Multi Entrance Invite You In, High-End Upgrades and Superb Custom Cabinetry ,Magnificent Modern Chandelier ,10 Ft+Vaulted Ceilings On Main W/ Soaring 20 Ft+ Vaulted Ceilings In The Great Rm, State Of The Art Gourmet Chefs Custom Kitchen W/Butler Servery & A Separate Spice Kitchen, Fantastic Main Floor Office W/ Custom Built-In Cabinetry, Open Concept Layout, Custom Built-In Wainscoting And Molding Throughout, Stacked Stone Gas Fireplace ,W/O To Huge Sun Rm & Prof Manicured Gardens/Stone Walkways. Upstairs, A Grand 4 Bedroom Layout & Full Ensuites Each Rm. The Luxurious Master Bedroom Retreat w Sitting Area, Gas F/P , huge Walk-In Closet ,Spa Like 6pc Ensuite W/ Soaker Tub ,Rainfall Shower, Double Sinks, Quartz Countertop, Elegant Tea RM on Lower. Facing South Pours An Abundance Of Natural Light Into This Spacious Open Concept Home. The 4 Car Garage w High Ceilings Is A Dream For Any Car Enthusiast. Pergola & Koi Fish Pond ,Gorgeous 1 Acre Lot Prof. Landscaped W/Extensive Interlock Front & Back!
19 Pine Vista Ave
Ballantrae, Whitchurch-Stouffville, York $3,680,000Make an offer
4 Beds
5 Baths
Attached
Garage
with 4 Spaces
with 4 Spaces
Parking for 8
N Facing
- MLS®#:
- N9362761
- Property Type:
- Detached
- Property Style:
- 2-Storey
- Area:
- York
- Community:
- Ballantrae
- Taxes:
- $14,610.94 / 2023
- Added:
- September 22 2024
- Lot Frontage:
- 154.00
- Lot Depth:
- 271.00
- Status:
- Active
- Outside:
- Brick
- Year Built:
- Basement:
- Sep Entrance Unfinished
- Brokerage:
- RIGHT AT HOME REALTY
- Lot (Feet):
-
271
154
BIG LOT
- Intersection:
- Markham Rd/Aurora Rd
- Rooms:
- 12
- Bedrooms:
- 4
- Bathrooms:
- 5
- Fireplace:
- Y
- Utilities
- Water:
- Municipal
- Cooling:
- Central Air
- Heating Type:
- Forced Air
- Heating Fuel:
- Gas
| Living | 4.88 x 4.24m Circular Rm, W/O To Porch, Bow Window |
|---|---|
| Dining | 5.49 x 4.6m Moulded Ceiling, Picture Window, Wainscoting |
| Family | 7.01 x 6.12m Vaulted Ceiling, Fireplace, Wainscoting |
| Kitchen | 8.51 x 4.52m Centre Island, B/I Appliances, Marble Floor |
| Breakfast | 8.51 x 4.52m Combined W/Kitchen, Open Concept, W/O To Patio |
| Office | 4.55 x 3.25m O/Looks Backyard, French Doors, B/I Bookcase |
| Kitchen | 3.1 x 2.8m Marble Floor, Stainless Steel Appl, Separate Rm |
| Sitting | 4.2 x 3.18m B/I Shelves, Pot Lights, Hardwood Floor |
| Prim Bdrm | 8.74 x 4.57m Fireplace, 6 Pc Ensuite, His/Hers Closets |
| Br | 4.9 x 4.57m Bay Window, Double Closet, 3 Pc Ensuite |
| Br | 4.88 x 4.58m Circular Rm, W/I Closet, 3 Pc Ensuite |
| Br | 4.29 x 3.68m French Doors, W/I Closet, 4 Pc Ensuite |
Listing Description
Sale/Lease History of 19 Pine Vista Ave
View all past sales, leases, and listings of the property at 19 Pine Vista Ave.Neighbourhood
Schools, amenities, travel times, and market trends near 19 Pine Vista AveBallantrae home prices
Average sold price for Detached, Semi-Detached, Condo, Townhomes in Ballantrae
Insights for 19 Pine Vista Ave
View the highest and lowest priced active homes, recent sales on the same street and postal code as 19 Pine Vista Ave, and upcoming open houses this weekend.
* Data is provided courtesy of TRREB (Toronto Regional Real-estate Board)







































