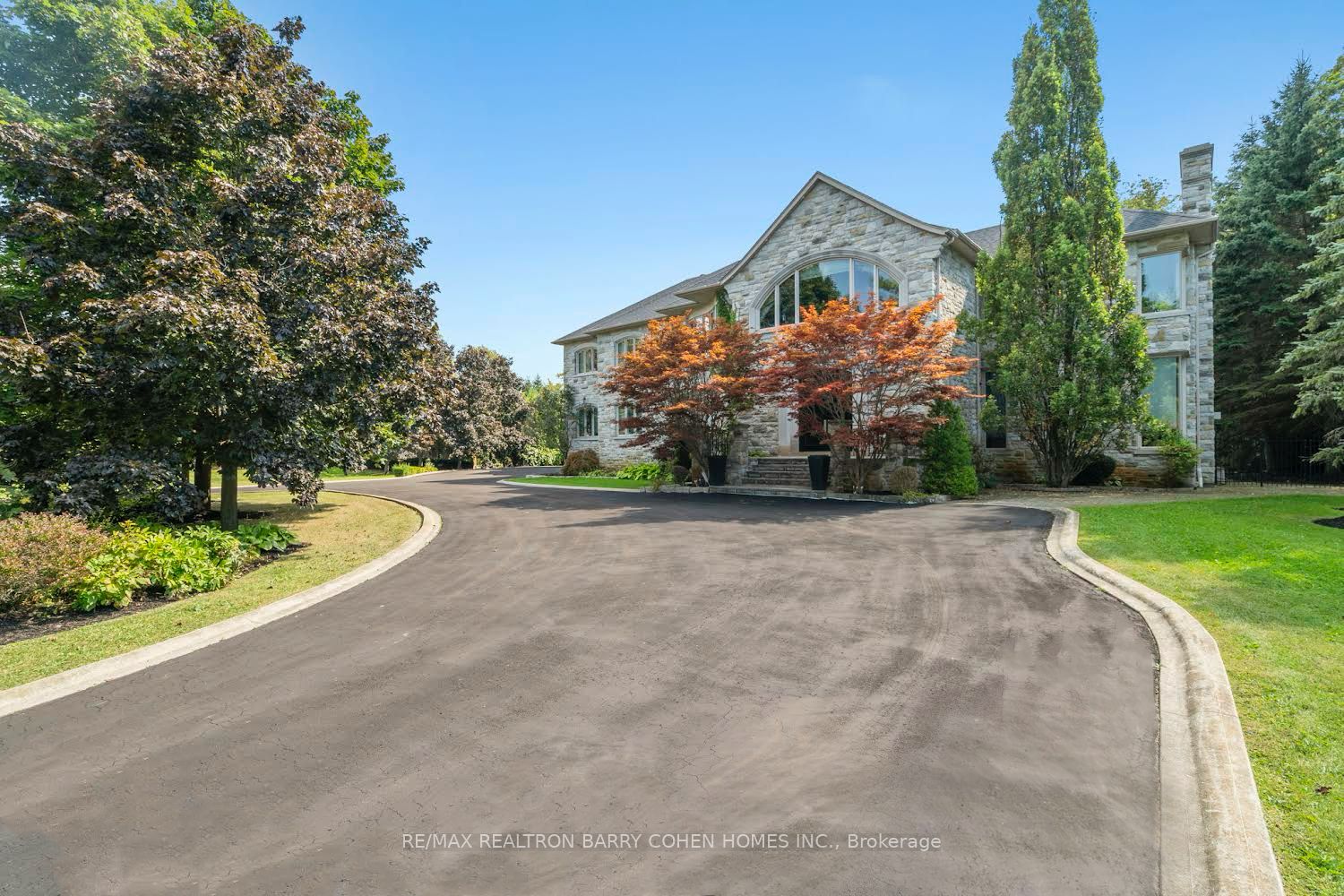Set On A Quiet Cul-De-Sac Renowned For Superb Private Country Estates, 187 Mattucci Court Is A True Gem. Nestled Within A Lush Acre Of Landscaped Property, This Stately Two-Storey Natural Stone Residence Offers Traditional Elegance. Experience Unparalleled Luxury Rural Living With Convenient Highway Access To GTA And Ontarios Cottage Country. Custom Interior Design With Lofty Ceilings, Jatoba Brazilian Cherry Floors & Rare Imported Italian Decor Accents Throughout. Elegant Stone Steps Lead From Circular Driveway To Sumptuous Foyer With Stunning 24 Ft. Ceiling, Focal Floating Staircase & View To Principal Rooms. Entertain In Grand Style With Chef-Level Kitchen With Walk-Out To Patio, Open Concept Living Room With Gas Fireplace & Dining Room Beneath Soaring Vaulted Ceilings. Enjoy Family Meals In Kitchens Dining Area & Island Breakfast Bar. Family Room With Double Sided Gas Fireplace & Wall-Mounted TV For Movie Nights. Secluded Main Floor Office & Guest Suite. Upstairs, 3 Comfortable Custom Bedrooms With Double Closets Overlook Magnificent Private Backyard. Calm & Curated Primary Bedroom Offers Gas Fireplace, Walk-In Closet & Marble 6-Pc Ensuite. Large Second Office Overlooks Foyer & Front Yard. Immense Finished Basement With Gym, Powder Room & Excellent Reno Potential. Stroll Through Gorgeous Landscaped Backyard Beneath Towering Trees To Inground Pool With Multi-Use Cabana With Wet Bar. Built-In Four Car Garage. Enjoy The Delights of Country Living Combined With Convenient Urban Amenities.
Main Floor Laundry, 1,000Sq. Ft. Unfinished Living Space Above Garage, Two Offices, Security System, Main & Secondary Staircases, 6 Bathrooms, Pool & Cabana W/Pizza Oven, Fridge & BBQ; Septic System, 3 Gas Fireplaces.



































