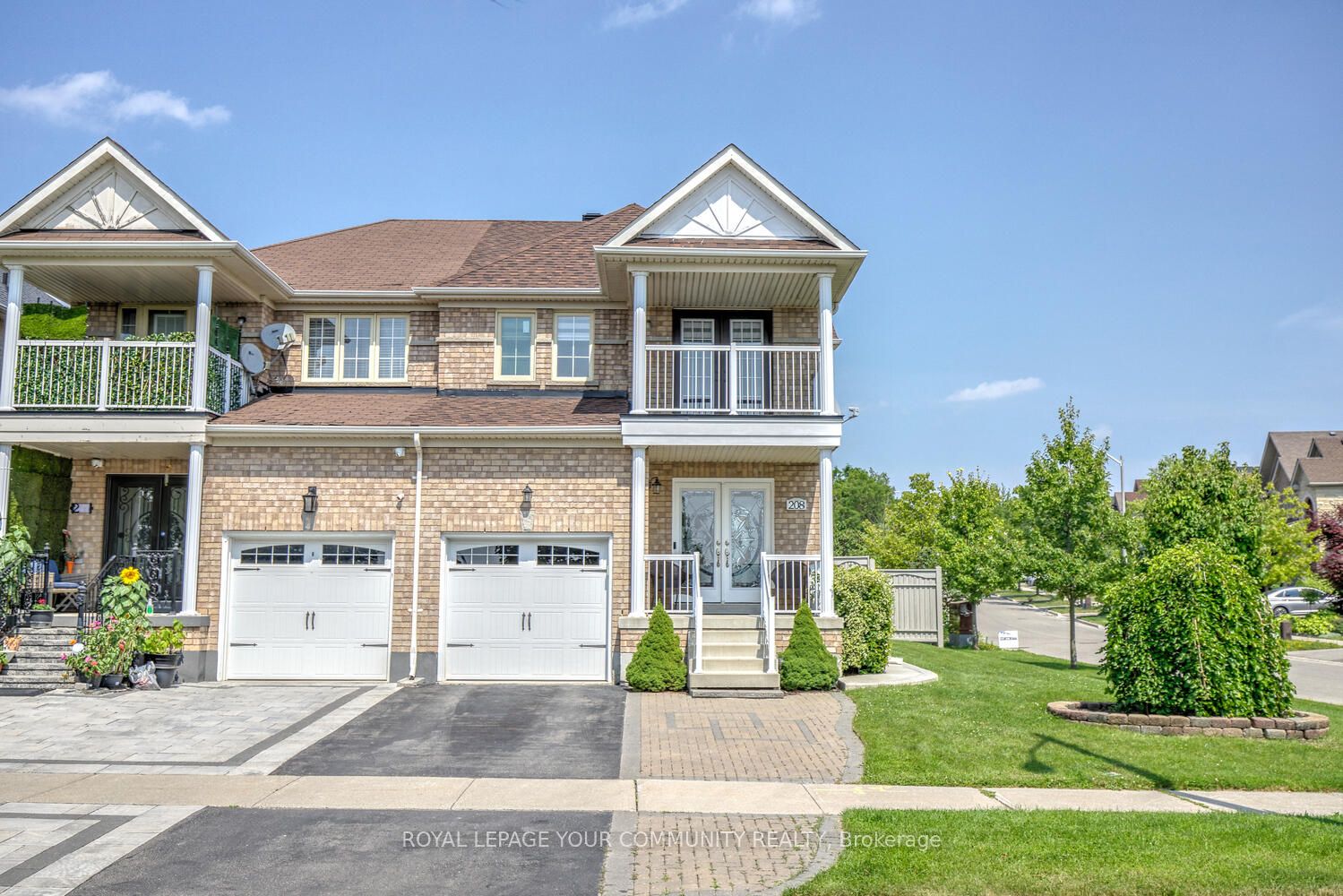Breathtaking 3+1 Bedroom & 4-Bathroom Spacious Semi-Detached Home With Finished Basement Nestled On A Premium Corner Lot In Patterson! Filled With Natural Light: South-East-West Exposure! Large Backyard! Spectacular Layout Offering 2,700+ Sq Ft Stylish Living Space (1,869 Sq Ft Above Grade); Hardwood Floors Throughout 1st & 2nd Floors; Large U-Shaped Kitchen With Granite Counters, Backsplash, S/S Appliances, Breakfast Area & Overlooking Family Rm From East Side & Living & Dining Room From West Side; Bright Family Room With South-East-Exposure & Gas Fireplace; Elegant Living & Dining Room Set For Dinner Parties; Upgraded Light Fixtures & LED Pot Lights; Oak Stairs; Conveniently Located 2nd Floor Laundry; Primary Retreat With 4-Pc Ensuite; 3 Large Bedrooms on 2nd Floor; Custom Window Covers; Finished Basement Is A Perfect In-Law/Nanny Suite Equipped w/Full Kitchen That Offers S/S Appl-s, Large Bedroom, Open Living Space, 3-Pc Bath & 2nd Laundry; Beautifully Landscaped Front & Sleek Concrete Patio In The Backyard! Parks 3 Cars Total! Just Steps To Trail, Maple & Rutherford GO Stations, Top Schools, Parks, Shops & Public Transit! It's A Great Property For First Time Buyers, Downsizers & Is A Perfect Alternative To A Condo Or 3-Storey Town! See 3-D!
Roof Shingles [2021]! Direct Garage Access! Functional Space! Large Foyer w/Double Entry Doors! 2nd Flr Balcony! Fully Fenced Yard! Top Rated Schls: Roberta Bondar Rated 8.1,St Cecilia Catholic Rated 8.4,Romeo Dellare Rated 7.5! Don't Miss!







































