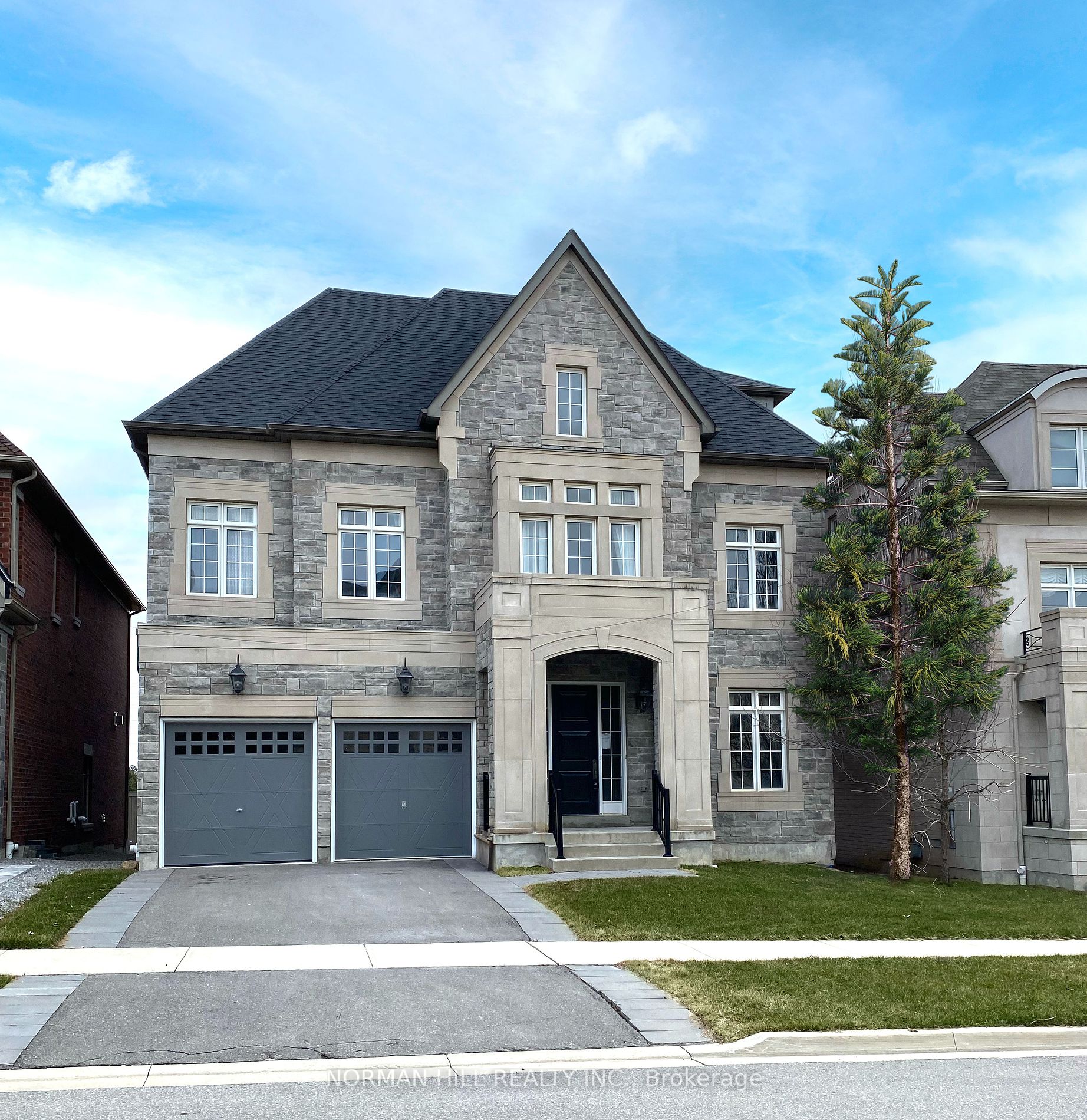5 bedroom model home in the prestigious Upper West Side Community. Professionally finished basement with walk up to yard. Oversized pie shaped lot. Over 7,300 sqft of living space. Popular "Gleaston" model by Conservatory Group. Elegant stone and brick exterior. 10ft ceiling on main floor, large open concept kitchen with centre island, pantry and walk out to deck, oak stairs with upgrades pickets and railings, hardwood flooring on main and second floor, primary bedroom has 5pc ensuite and large walk in closet, 7 washrooms, 200 amp service and so much more!!
61 Keatley Dr
Patterson, Vaughan, York $3,099,999Make an offer
5 Beds
7 Baths
Built-In
Garage
with 2 Spaces
with 2 Spaces
Parking for 2
E Facing
- MLS®#:
- N9351750
- Property Type:
- Detached
- Property Style:
- 3-Storey
- Area:
- York
- Community:
- Patterson
- Taxes:
- $0 / 2024
- Added:
- September 16 2024
- Lot Frontage:
- 50.00
- Lot Depth:
- 124.00
- Status:
- Active
- Outside:
- Brick
- Year Built:
- Basement:
- Finished Walk-Up
- Brokerage:
- NORMAN HILL REALTY INC.
- Lot (Feet):
-
124
50
- Intersection:
- Bathurst & Major Mackenzie
- Rooms:
- 14
- Bedrooms:
- 5
- Bathrooms:
- 7
- Fireplace:
- Y
- Utilities
- Water:
- Municipal
- Cooling:
- Central Air
- Heating Type:
- Forced Air
- Heating Fuel:
- Gas
| Living | 3.66 x 3.58m Hardwood Floor, Pot Lights, Window |
|---|---|
| Dining | 4.88 x 3.96m Hardwood Floor, Open Concept, Window |
| Kitchen | 7.92 x 5.18m Centre Island, Pantry, Breakfast Area |
| Family | 4.57 x 6.86m Hardwood Floor, Fireplace, Window |
| Study | 3.58 x 2.9m Hardwood Floor, Sunken Room, Above Grade Window |
| Prim Bdrm | 4.57 x 6.93m Hardwood Floor, 5 Pc Ensuite, W/I Closet |
| 2nd Br | 4.27 x 3.96m Hardwood Floor, 4 Pc Ensuite, W/I Closet |
| 3rd Br | 3.81 x 6.84m Hardwood Floor, 4 Pc Ensuite, W/I Closet |
| 4th Br | 3.66 x 4.88m Hardwood Floor, 3 Pc Ensuite, W/I Closet |
| Library | 3.96 x 3.05m Hardwood Floor, Raised Rm, Window |
| Loft | 0 Combined W/Br, 4 Pc Bath, Balcony |
| Rec | 0 Open Concept, 4 Pc Bath, Walk-Up |
Listing Description
Property Features
Clear View
Park
Public Transit
Ravine
School
Sale/Lease History of 61 Keatley Dr
View all past sales, leases, and listings of the property at 61 Keatley Dr.Neighbourhood
Schools, amenities, travel times, and market trends near 61 Keatley DrPatterson home prices
Average sold price for Detached, Semi-Detached, Condo, Townhomes in Patterson
Insights for 61 Keatley Dr
View the highest and lowest priced active homes, recent sales on the same street and postal code as 61 Keatley Dr, and upcoming open houses this weekend.
* Data is provided courtesy of TRREB (Toronto Regional Real-estate Board)












