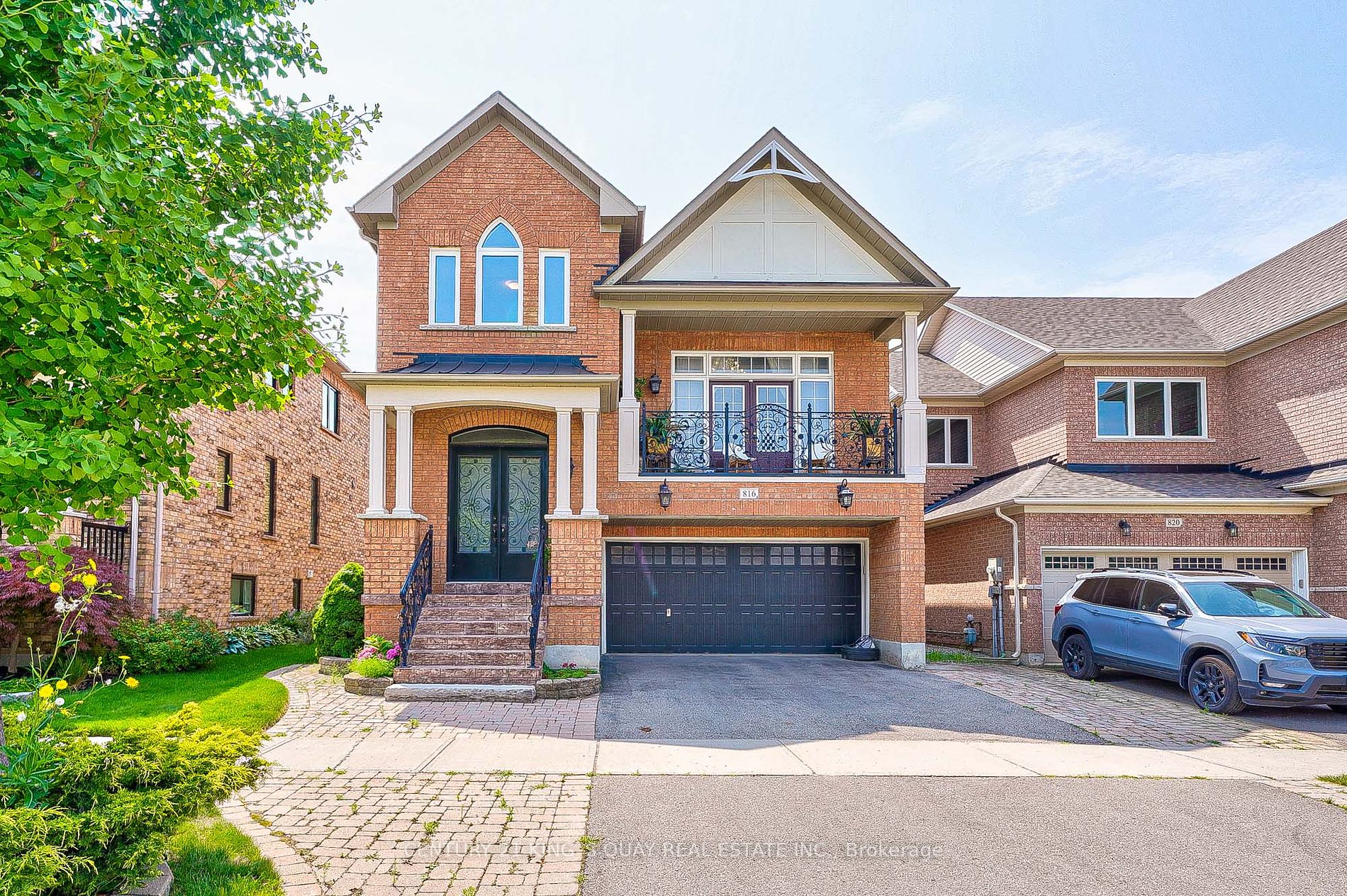superior practical designed updated luxury family home, 4-car driveway 2-car garage with direct access thru lower level hallway, stone walkway & painted concrete stairs thru open front porch with iron handrail to double stained glass doors main entry, m/f 9'ceiling, sunken ceramic foyer, granite kitchen with designer cabinets & centre island, breakfast area surrounding by windows walkout thru wood deck to stone patio & backyard, fireplace in living room, upper level family room with vaulted ceiling walkout to balcony with iron fence, 2/f with 4 bedroom & 2 bath, lower level with separate laundry room & garage access, finished basement with great room, bedroom & washroom, oak stairs with iron pickets thruout, hardwood/laminate flooring in most principal rooms, extensive use of moulding & potlights, lots windows & storage. Prime downtown Stouffville area step to conservation park & shopping district.
stainless steel (fridge, gas stove, microwave with hood, dishwasher), washer & dryer, electric light fixtures, window coverings, gas furnace, central air conditioning, water softener, electric garage door opener with remotes.







































