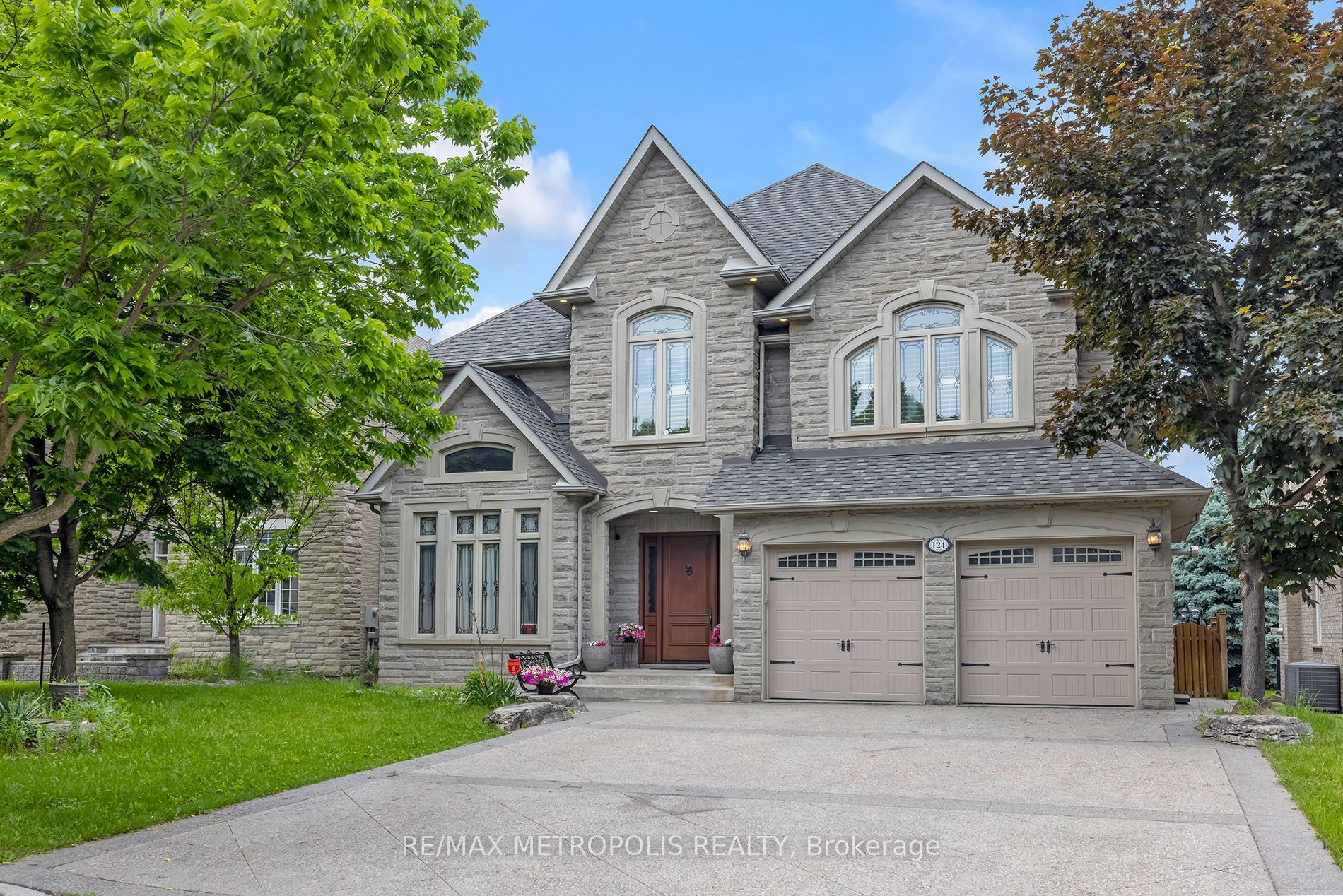Fully Automated One Of A Kind Luxury Home Offers It All! Custom Built Mansion Offers The Perfect Blend Of Elegance & Comfort With Over 5000 SQFT Of Living Space. Spacious Layout Boasts Luxury Finishes Throughout: Natural Limestone Floors In Foyer, Custom Crown Moulding, Bamboo Hardwood Floors, Gourmet Kitchen W/Granite Countertops & Custom Cabinetry, Custom Windows W/Wrought Iron Accents, Automated Lights, Alarms & Security System, Heated Driveway, Two Story Solarium With Firestone Oven To Make Delicious Meals Year Round & THE LIST GOES ON. Main-floor Features A Spacious Foyer With Spiral Stairs, Formal Living & Dining Area, Open To Above Large Family Room W/Gas Fireplace & Walkout To Solarium, Gourmet Kitchen With A Centre Island, S/S Appliances & Vibrant Breakfast Area. Second Floor Consists Of 4 Spacious Bedrooms & 3 Baths. Enormous Primary Bedroom Features A Large Walk-In Closet, 6-Piece Ensuite, Plenty Of Windows & Fireplace.
Fully Finished Bsmt W/ 3 Entrances Ft An Entertainment Area W/ Built-in Theatre Equip, Bar, 2 Spacious Bdrms, 3-Piece Bath & Walk-up To Yard. Professionally Landscaped Backyard Ft Gazebo, Wood-burning Fireplace, Built-in BBQ & Kitchen Area!
































