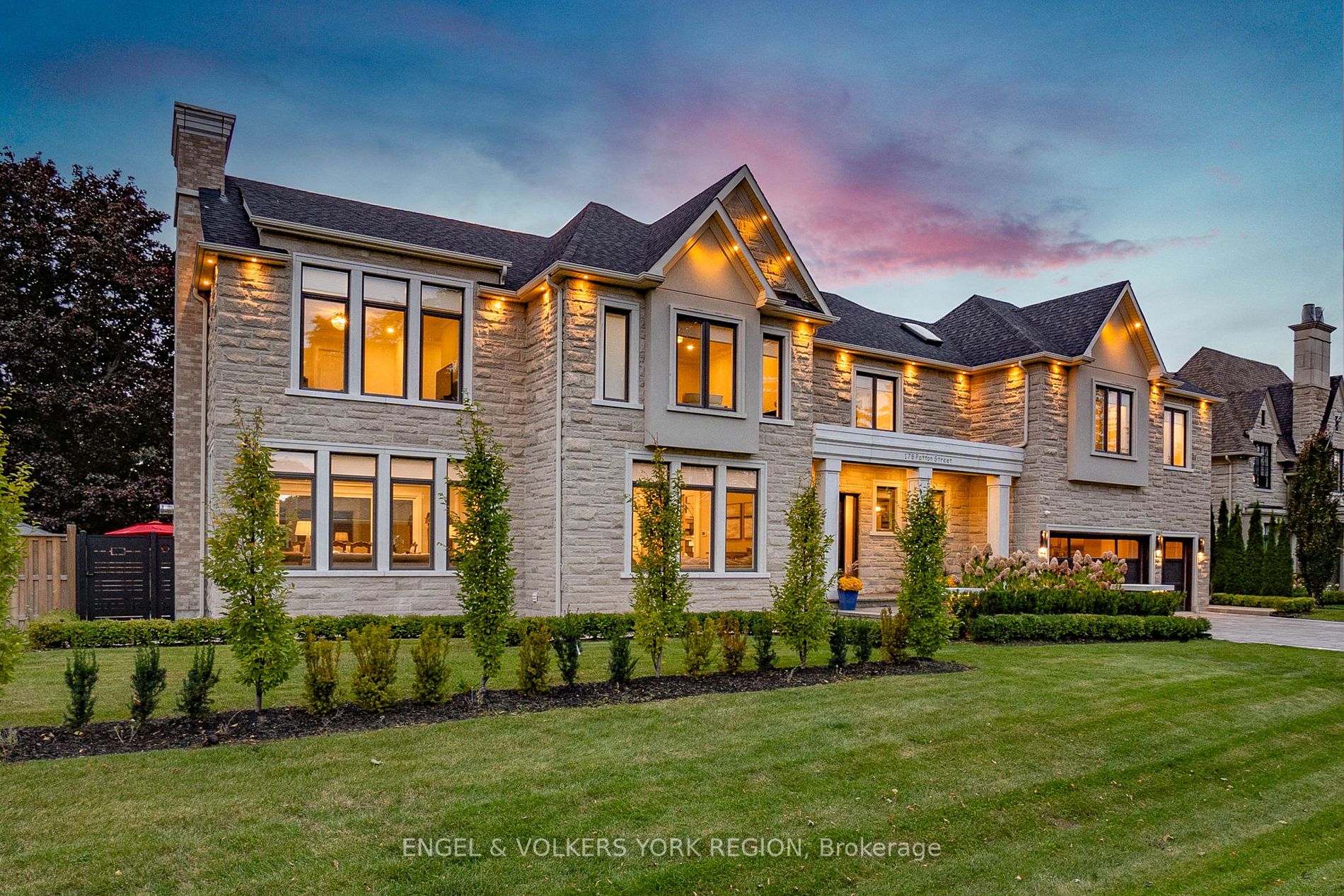Gorgeous Designer Home Located In Sought-after Exclusive Pocket In King City. Featuring over 4,600 sq ft Above Grade With 4 Bedrooms and 6 Bathrooms, 10' Ceilings, Crown Mouldings, Wall Panelling, Designer Light Fixtures, Pot Lighting, Upgraded Hardwood Flooring and Porcelain Tiles. Open Concept Family Room, With Custom Wall Unit, Plus Add'l Family Room|Loft on 2nd Floor.Chef-inspired Custom Kitchen Equipped With Quartz Countertops, Sub Zero Side by Side Fridge & Freezer, Wolf 6 Burner GasStove, Wolf Oven & Microwave, Bosch Dishwasher. Primary Bedroom Features Accent Wall, CustomCabinetry His & Her Walk In Closets, Ensuite with His and Her Vanities & Quartz Countertops. FullyFinished Basement with 9' Ceilings Perfect For Nanny or In Law Suite, With a Bedroom, Bathroom,Family|Theatre Room with Fireplace, Gym, Wet Bar & Cedar Wine Cellar. Professionally Landscaped WithHeated Driveway, 3 Car Garage & Parking For 9 Cars, Maintenance Free with Irrigation System.
Incl: All Electrical Light Fixtures, Window Coverings, Sub Zero Panelled B-I Side by Side Fridge/Freezer, Wolf 6 Burner Stove Top, Wolf Wall Oven & Microwave, Bosch Dishwasher, B/I Oven Hood, Wash/Dryer, Central Vacuum, Security Camera's




































