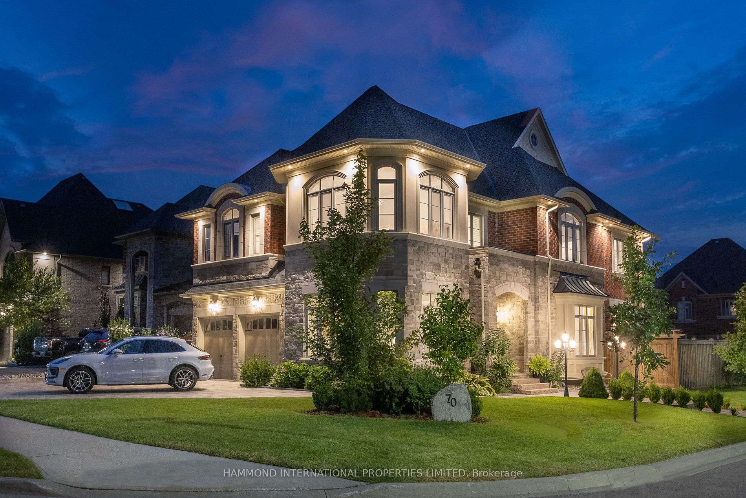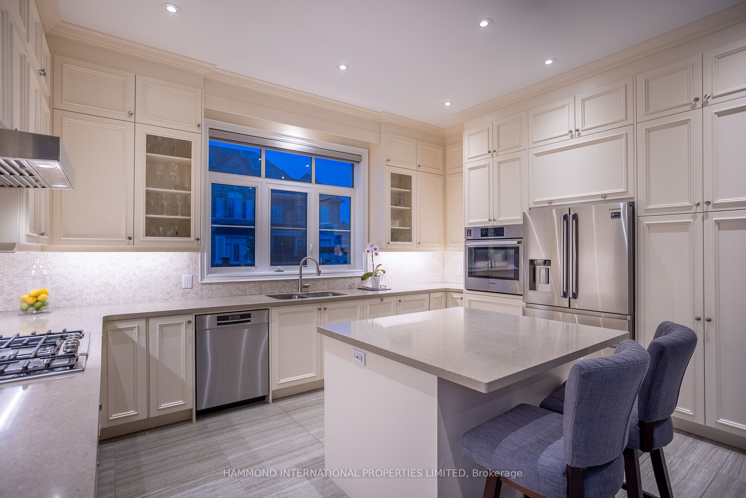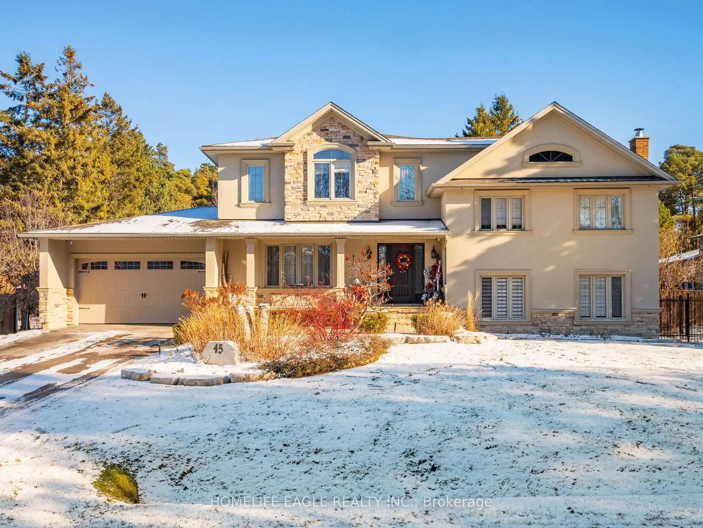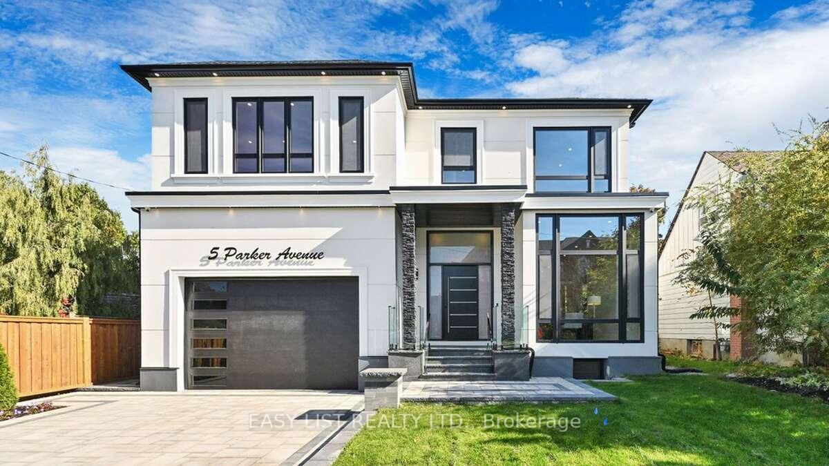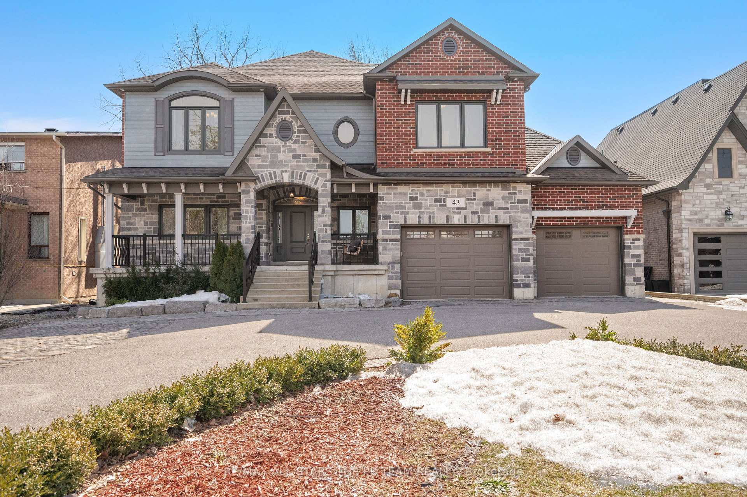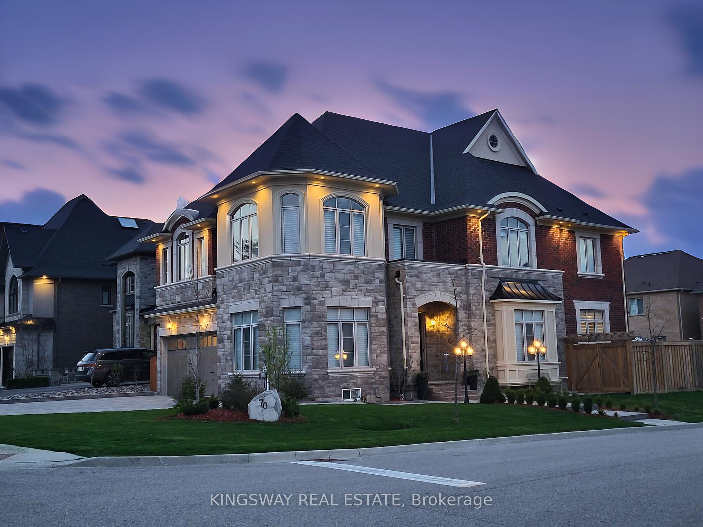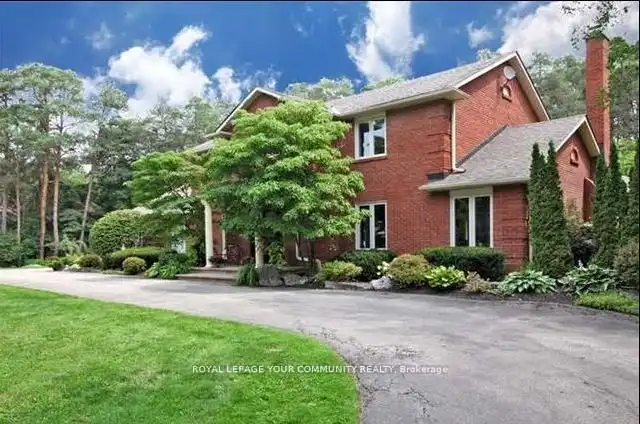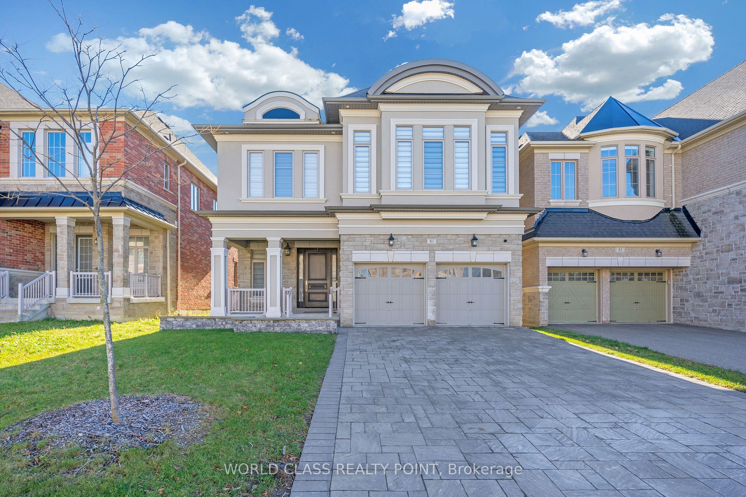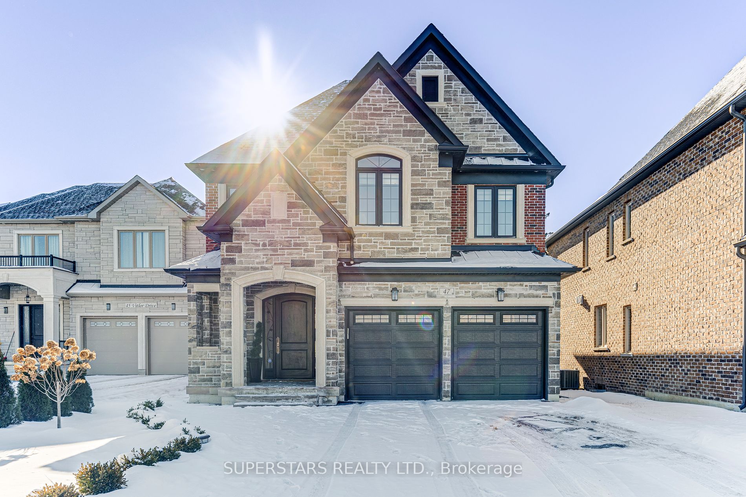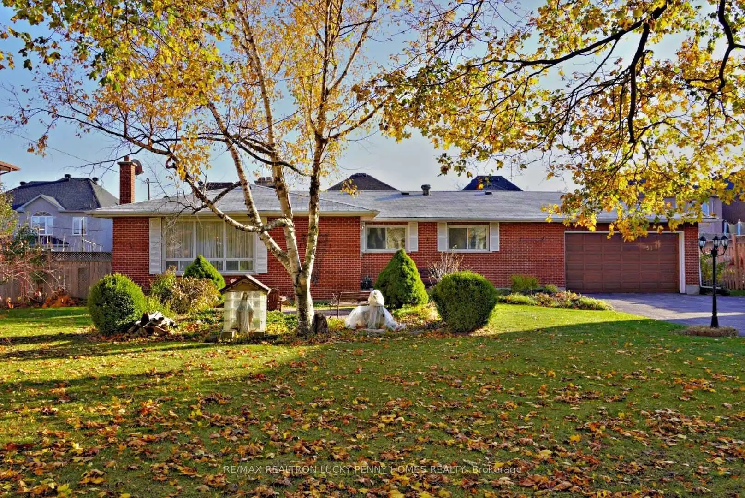"A Modern Masterpiece In This Elegant Community". This Spectacular Executive Home with A Tandem 3-car Garage Boasts 5+1 Bedrooms And 6 Bathrooms, Offering Over 5,500 sq. ft. Of Luxurious Living Space. Situated On A Deep Corner Lot In Sought-After North Richmond Hill, This Residence Features A Resort-Style Backyard Complete With A Grand Heated Fiberglass Swimming Pool, Two Large Gazebos, A Sundeck, And Professionally Landscaped Grounds. Perfect For Entertaining And Family Living, This Home Provides A Harmonious Blend Of Functionality And Style. The Main Floor Welcomes You With 10-ft Ceilings, 8-ft Doors, And A Stunning 2-Story Foyer. The Family Room Features Elegant Waffled Ceilings And Gas Fireplace, While The Formal Dining Room And Separate Living Room Add To The Home's Grandeur. The Open-Concept Chef's Kitchen, Complete With High-End Built-In Appliances And An Abundance Of Natural Light From Oversized Windows, Offers A Seamless Flow To The Backyard Oasis, Making It Ideal For Alfresco Dining Under The Stars. The Second Floor Is Equally Impressive, Showcasing 9-ft Ceilings And Five Spacious Bedrooms, Including The Principal Suite With A Spa-Like Ensuite And Walk-In Dressing Room. Four Additional Bedrooms With Ample Closet Space And Three More Bathrooms Ensure Comfort And Privacy For Family Members. The Fully Finished Walk-Up Basement Is An Entertainers Dream, Featuring A Home Gym, Sauna, Entertainment Area With A Wet Bar, Home Theatre. Upgrades Exceeding $400K Include An Expanded Interlocked Driveway And Walkway, High-Quality Wide Plank Hardwood Floors, Crown Moldings, Closet Organizers, Premium Finishes And Modern Fixtures Reflecting The Meticulous Care Invested In Every Detail, Making This Home Truly Turn-Key. Nestled Within Walking Distance To Yonge Street, Top-Rated Schools (Including PACE), Gorgeous Parks With Tennis And Basketball Courts, Playgrounds, Trails, Bond And Wilcox Lake, This Property Offers An Unbeatable Location.
70 Bond Cres
Oak Ridges, Richmond Hill, York $3,188,000 3Make an offer
5+1 Beds
6 Baths
3500-5000 sqft
Built-In
Garage
with 3 Spaces
with 3 Spaces
Parking for 5
N Facing
Pool!
- MLS®#:
- N9241229
- Property Type:
- Detached
- Property Style:
- 2-Storey
- Area:
- York
- Community:
- Oak Ridges
- Taxes:
- $9,196.57 / 2023
- Added:
- August 06 2024
- Lot Frontage:
- 50.00
- Lot Depth:
- 144.00
- Status:
- Active
- Outside:
- Brick
- Year Built:
- Basement:
- Finished Walk-Up
- Brokerage:
- HAMMOND INTERNATIONAL PROPERTIES LIMITED
- Lot (Feet):
-
144
50
- Lot Irregularities:
- Large Irregular Premium Corner Lot
- Intersection:
- Yonge Street/King Road
- Rooms:
- 12
- Bedrooms:
- 5+1
- Bathrooms:
- 6
- Fireplace:
- Y
- Utilities
- Water:
- Municipal
- Cooling:
- Central Air
- Heating Type:
- Forced Air
- Heating Fuel:
- Gas
| Kitchen | 3.1 x 4.95m Tile Floor , B/I Appliances , Open Concept |
|---|---|
| Breakfast | 3.6 x 5m Tile Floor , O/Looks Family , W/O To Pool |
| Living | 4.1 x 5.25m Hardwood Floor , Formal Rm , Large Window |
| Dining | 4.55 x 5.25m Hardwood Floor , Formal Rm , Crown Moulding |
| Family | 5.1 x 5m Hardwood Floor , Open Concept , Gas Fireplace |
| Prim Bdrm | 6.1 x 5.15m Hardwood Floor , W/I Closet , 5 Pc Ensuite |
| 2nd Br | 4.45 x 3.95m Hardwood Floor , Large Closet , 4 Pc Ensuite |
| 3rd Br | 3.45 x 5.6m Hardwood Floor , Large Window , Semi Ensuite |
Property Features
Fenced Yard
Library
Park
Public Transit
Rec Centre
School
Sale/Lease History of 70 Bond Cres
View all past sales, leases, and listings of the property at 70 Bond Cres.Neighbourhood
Schools, amenities, travel times, and market trends near 70 Bond CresSchools
5 public & 5 Catholic schools serve this home. Of these, 9 have catchments. There are 2 private schools nearby.
Parks & Rec
4 basketball courts, 3 trails and 7 other facilities are within a 20 min walk of this home.
Transit
Street transit stop less than a 2 min walk away. Rail transit stop less than 6 km away.
Want even more info for this home?
