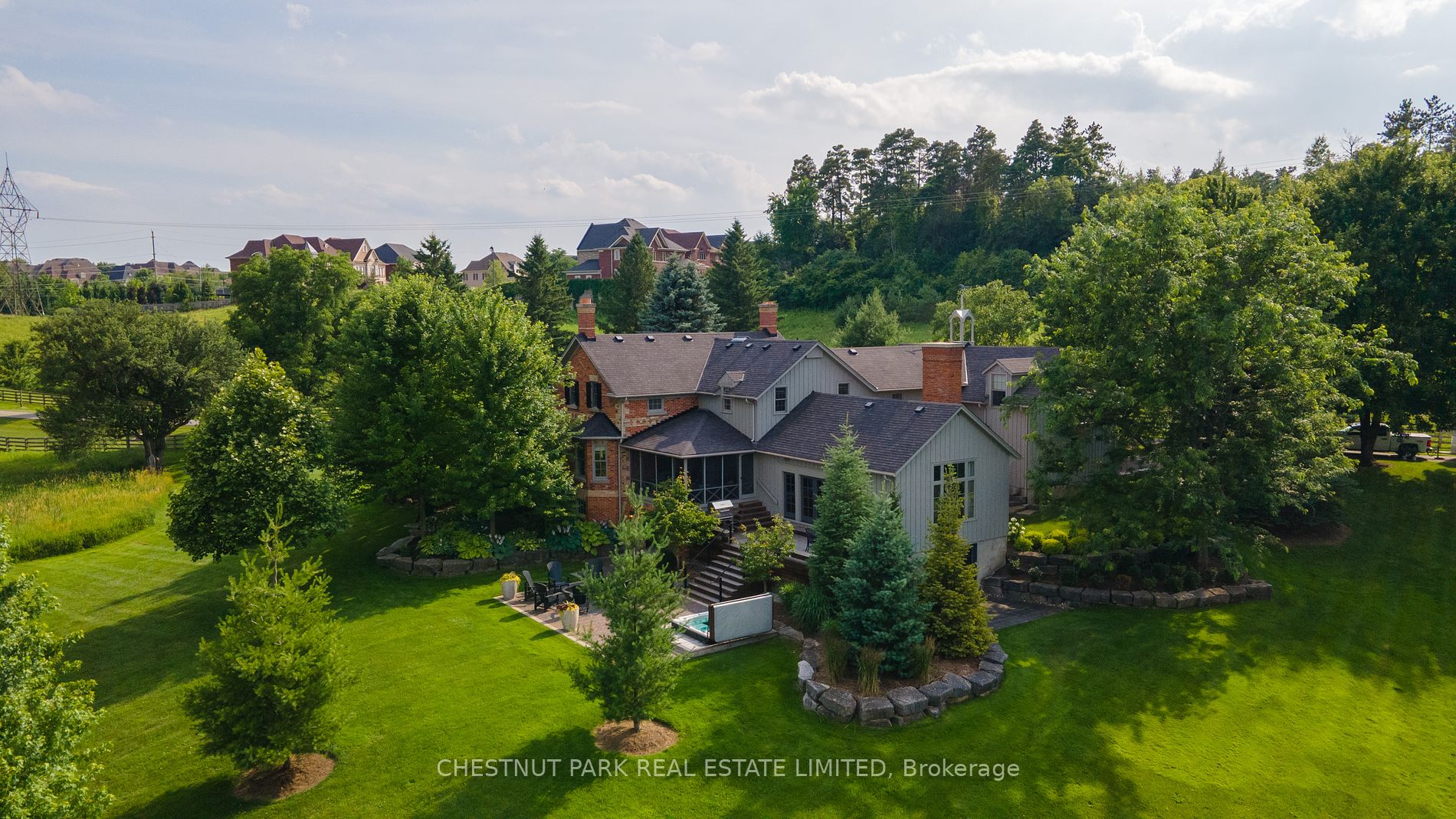A rare opportunity to own one of the few remaining country properties in the heart of Aurora. At the end of a private, tree-lined drive on 12+ ac, sits an early Ontario farmhouse reproduction designed by Stephen J. McCasey. The 4 bed, 6 bath residence has been renovated to perfection in a timeless & elegant style. The focal point of the main level is the great room which features vaulted ceilings w/ natural wood beam trusses, a floor to ceiling fieldstone gas fireplace, oversized Pella windows & solid Hemlock floors. A custom kitchen w/ a large island w/ a marble waterfall countertop, 3 season Muskoka room, formal dining rm w/ fireplace, & office w/ built-in cabinetry complete this level of the home. Upstairs are four generously sized bdrms each w/ its own custom ensuite. The primary suite features a large walk-in closet, dressing room & recently updated spa-like bath. The fully finished walk-out lower level includes a theatre/family room, office space & gym.
The manicured grounds feature curated perennial gardens, natural grasses, several tree varieties, park-like lawns & approx 6 ac of cedar bush. Extensive deck & patio. Hot tub. Mins fm Aurora GO & Hwy 404. Close to CDS, SAC & HTS.







































