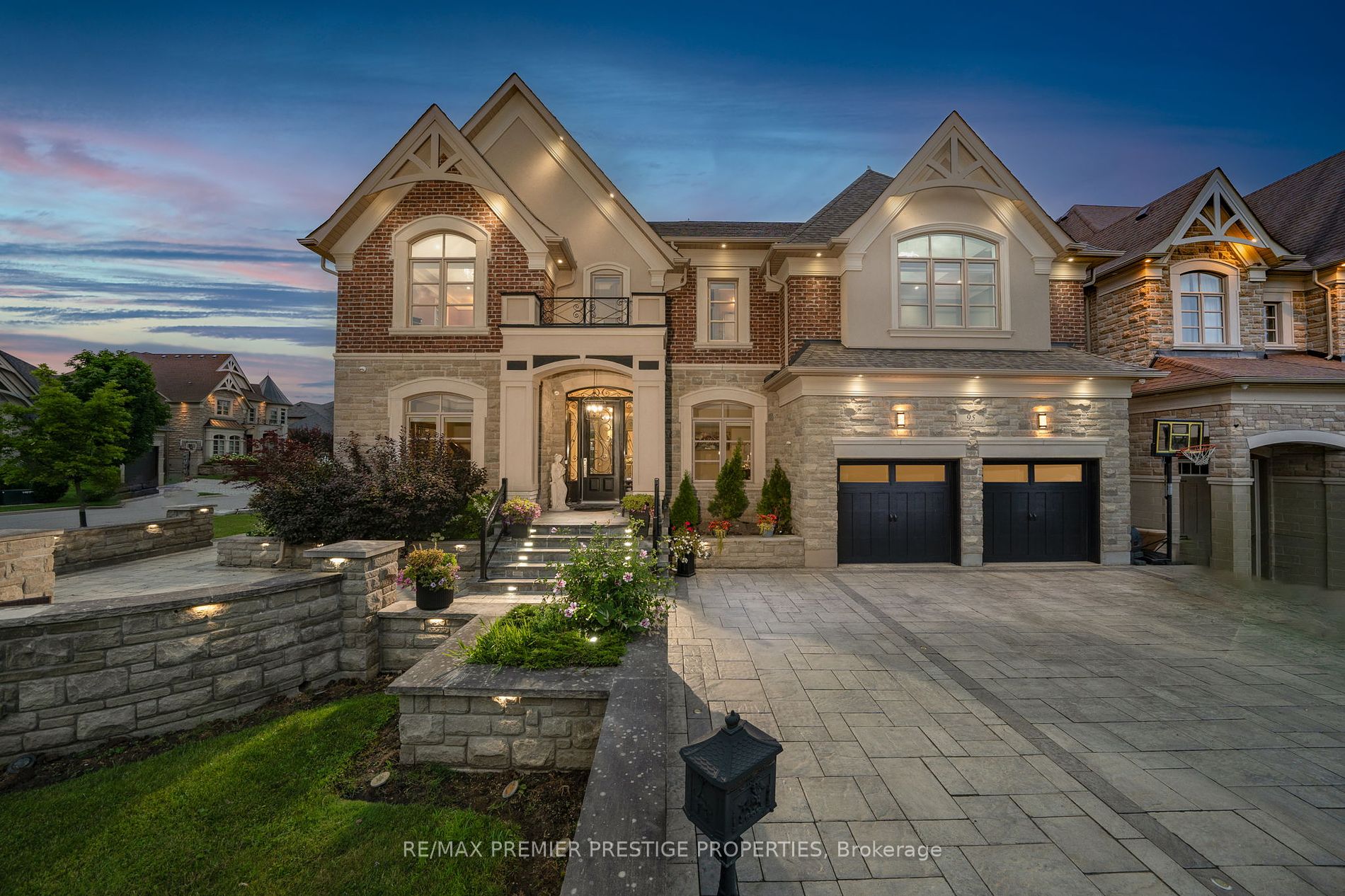Located in high demand Wycliffe of Islington Woods neighbourhood, this stunning home boasts approx.5,000 sq ft of luxury finishes plus a finished basement with walk-up. State of the art theatre room and exercise room. Designer kitchen impresses with high-end Wolf 6-burner stove top, B/I Jenn-Air appliances, an oversized chef's island and a butler's servery with walk-in pantry. Enjoy your private oasis with a salt water in-ground swimming pool and B/I outdoor kitchen.The heated driveway and front porch will make your winters more enjoyable. 10 ft ceilings on main floor, 9 ft on second & basement. This corner estate home epitomizes elegance and modern luxury, providing an unparalleled living experience. Don't miss the chance to make it yours!
Limestone interlock in backyard laid on cement, pool cover, closet organizers in all bedrooms, epoxy garage floor, waffle ceilings, backyard loggia with skylights, Butler pantry & servery, custom millwork throughout, professional lndscp.







































