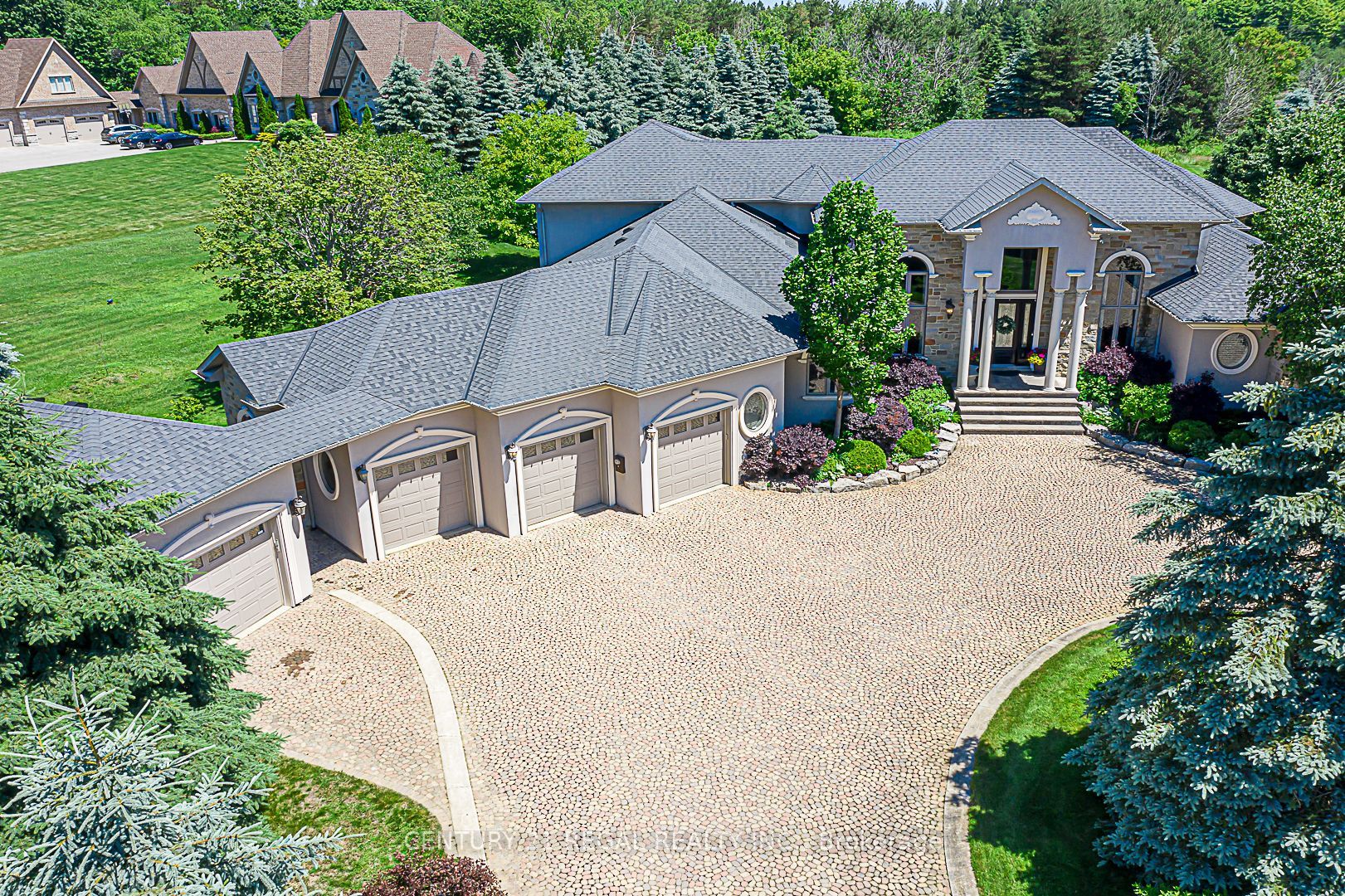Custom Built Bungalow Loft in Prestigious Camelot Estates on a 2.2 Acre Lot, Beautifully Updated, Cobblestone Circular Driveway, Thousands Spent Designer upgrades, Custom Designed Master Retreat Overlooking the Mature Treed lot. Open Concept Kitchen with Family Room & Breakfast Dinning, Hugh Centre Island for Entertainers Dream, White Cabinetry and designer Hood Exhaust, Custom Interior Ceilings with Custom Chandeliers. Waffle Ceiling, Custom Drapery. Finished Basement with Music Room, Open concept Bar & Lounge Area, Large Theatre with Custom Seating, Crafts/Hobby Room with Tons of Cabinetry. Gorgeous Backyard Oasis with Hugh Composite Timber Tech Deck W/Covered Patio, Radiant Heaters, Custom Light W/Fan, Open Wood Firepit, Gas Firepit. Gas line for BBQ... A Must See!!!
All Window Cover, All Elf, B/I Garburator, B/I Micro, S/S Fridge, Gas Range, Custom Cabinetry, S/S Dishwasher, Custom Built Hood with Exhaust, Wall Sconces, Pot Filler, 2 Furnaces, 2 Humid, 2 Cac, C-vac, 200amps, Alarm & Sprinkler System.







































