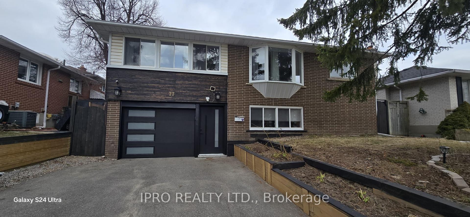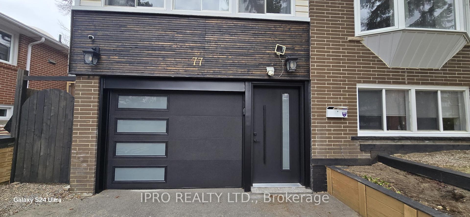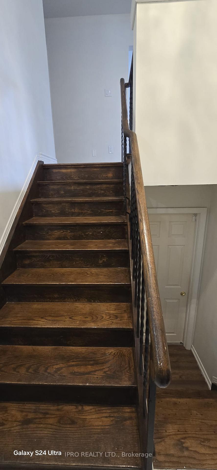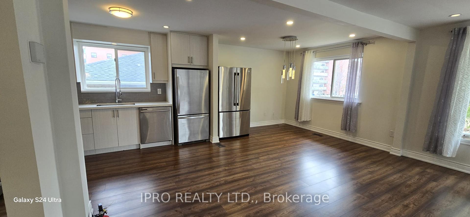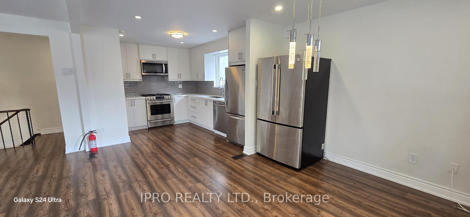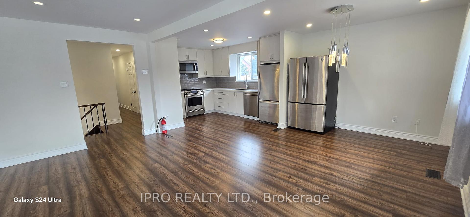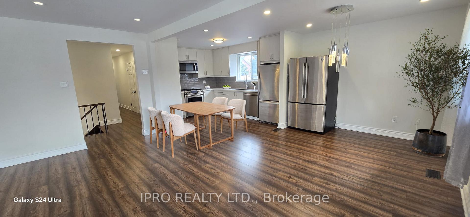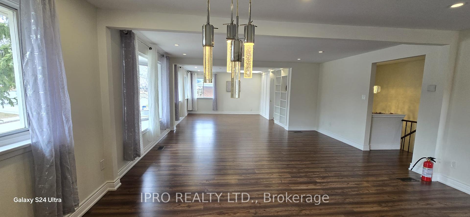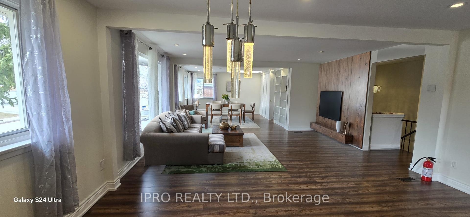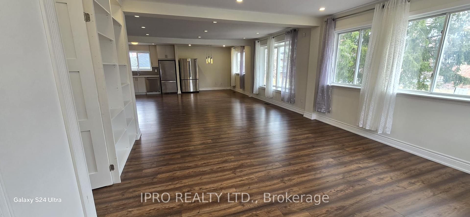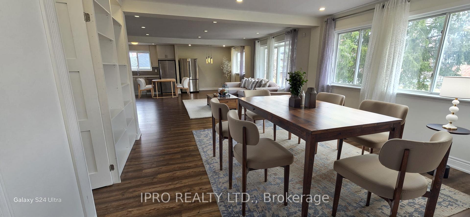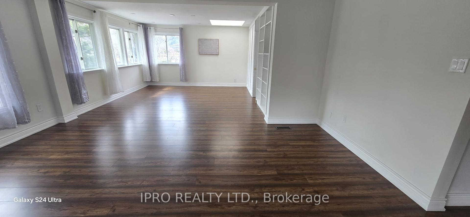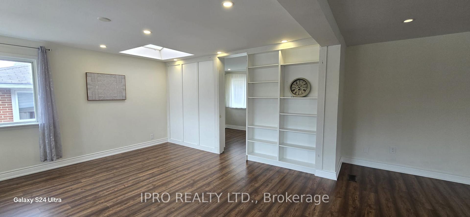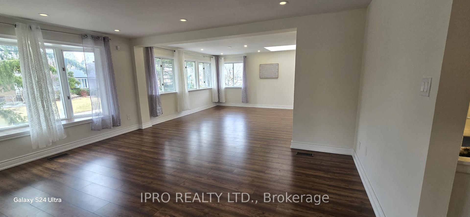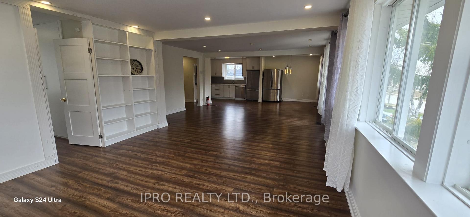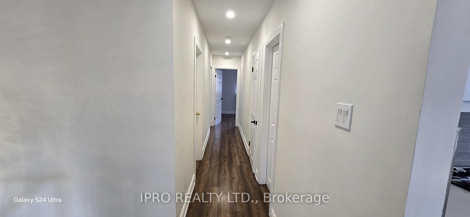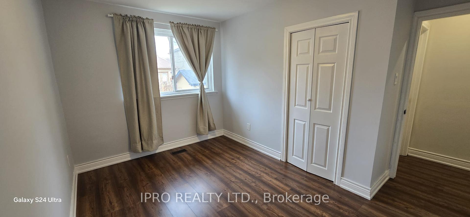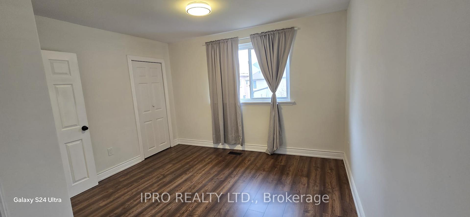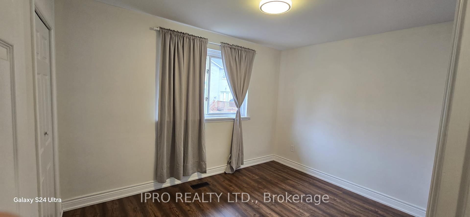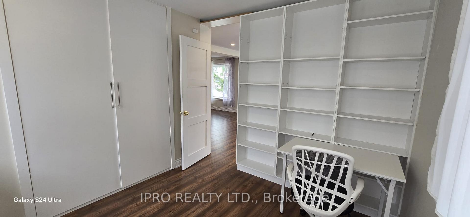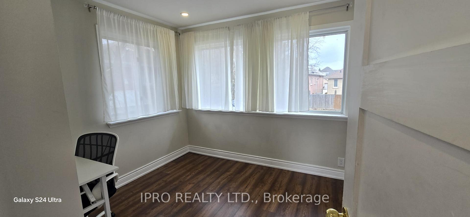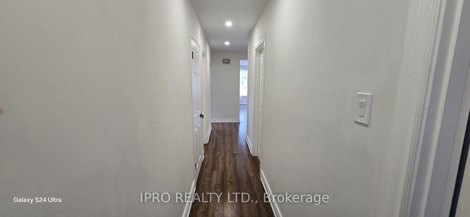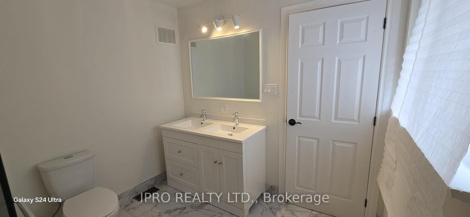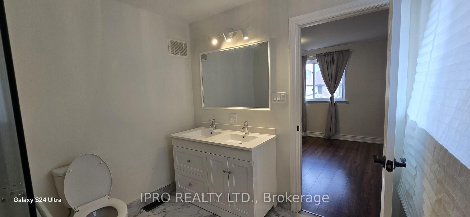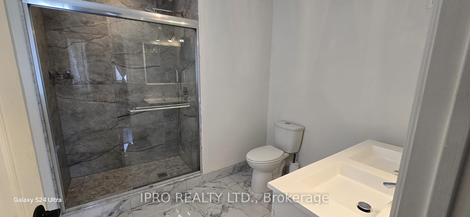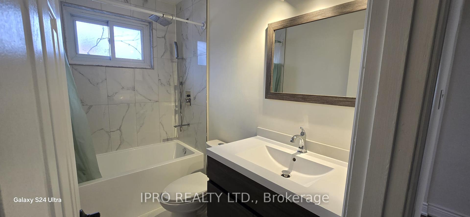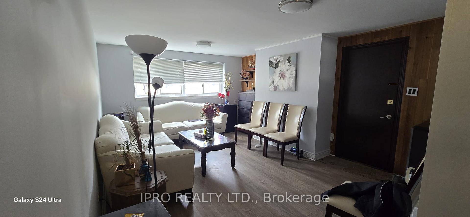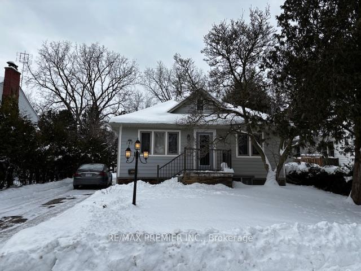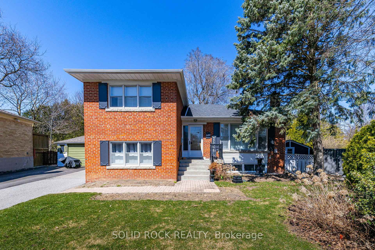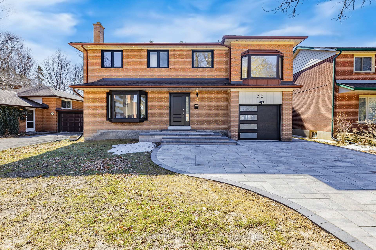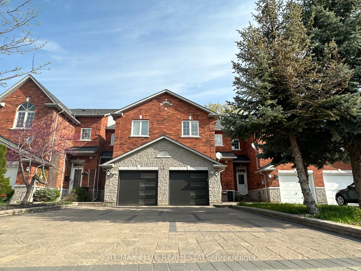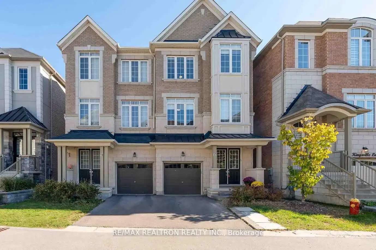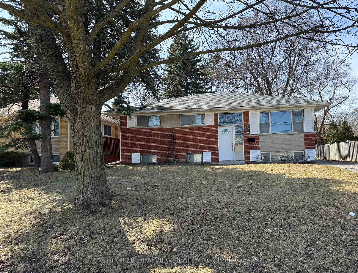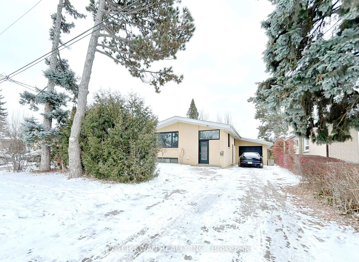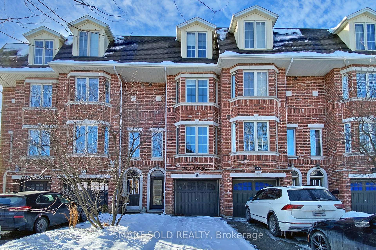Welcome to this rare raised bungalow on a premium lot in a prime location just steps to Yonge St, shopping, dining, and public transit! Nestled in the highly sought-after Mill Pond community, this home delivers the perfect blend of lifestyle, convenience, and exceptional investment potential. Featuring recent renovations that bring a modern and stylish touch throughout, this home offers spacious and flexible living. The main floor includes 4 well-appointed bedrooms, highlighted by a private 3-piece ensuite in the primary for added comfort and privacy. The walkout basement is currently set up as a 2-bedroom apartment with a separate entrance, private laundry, and is generating $2,400/month in rental income. But the potential doesn't stop there the basement layout allows for the creation of two separate rental units, providing a significant opportunity to maximize income. Adding even more value, the premium lot offers the possibility to build a garden suite or additional dwelling unit in the backyard, thanks to new city zoning allowances unlocking even more earning potential. Whether you're an investor looking for significant positive cash flow, a multi-generational family, or a homeowner wanting to live stylishly while earning income, this property checks all the boxes. Additional upgrades include a new garage door, updated front entrance, and modern finishes throughout. Don't miss this chance to secure a versatile, income-generating home in one of the most desirable neighborhoods!
Appliances In Main Floor & Basement, All Elf's, Gdo & Remote, Roof Shingles 2021, Backyard Shed, A/C & Furnace
