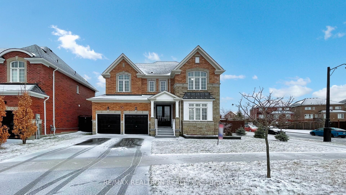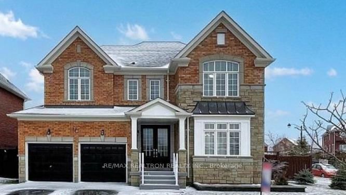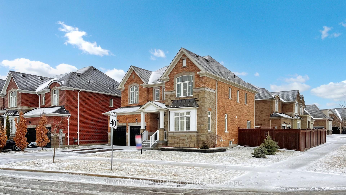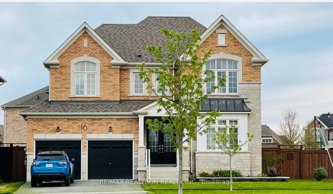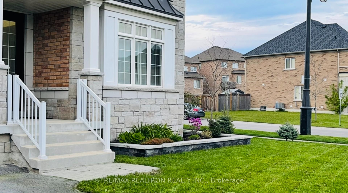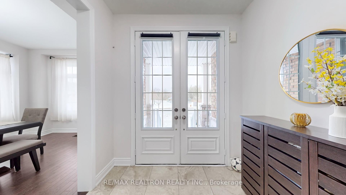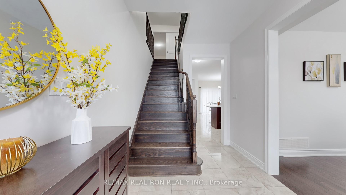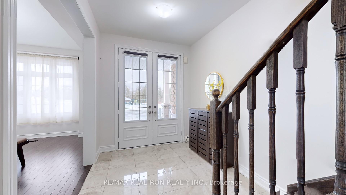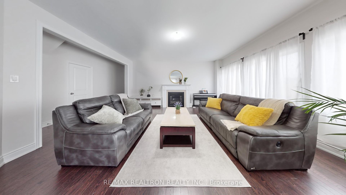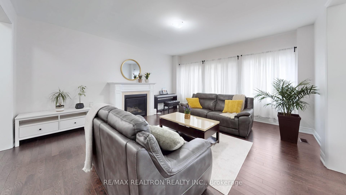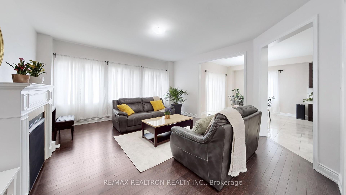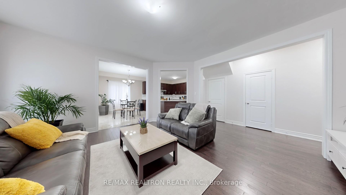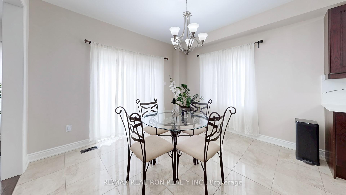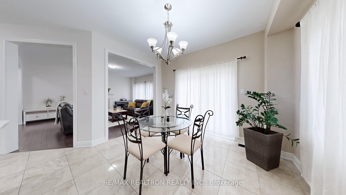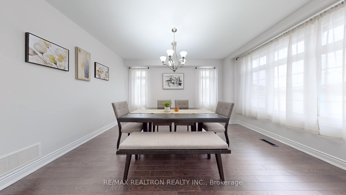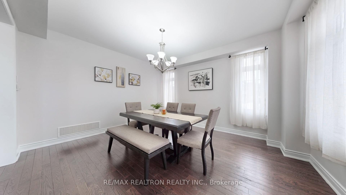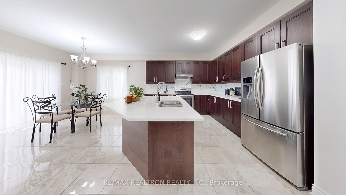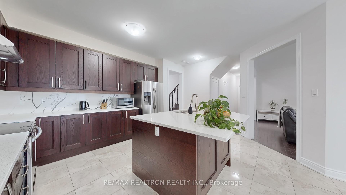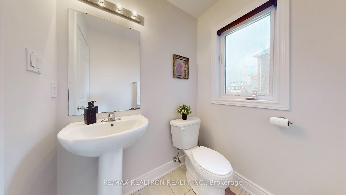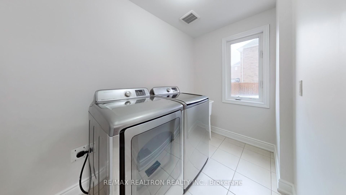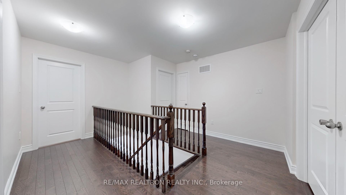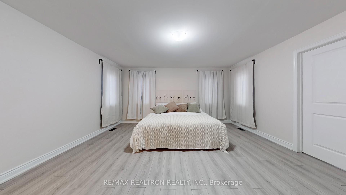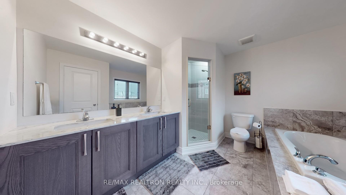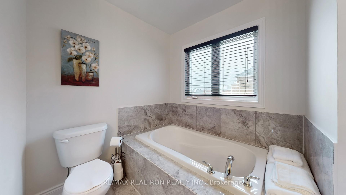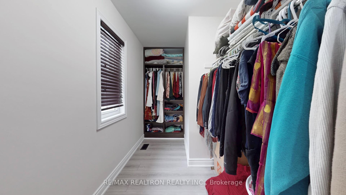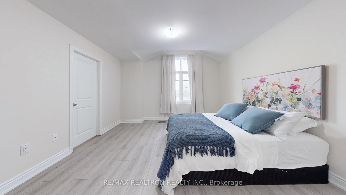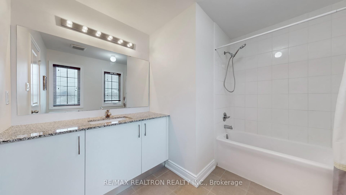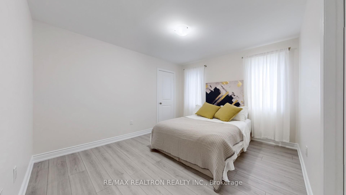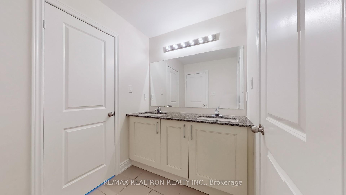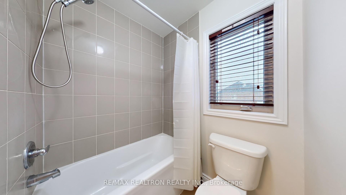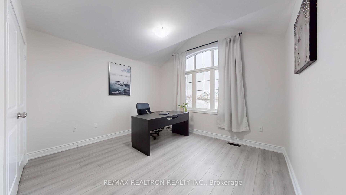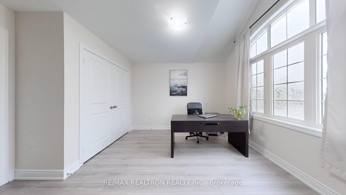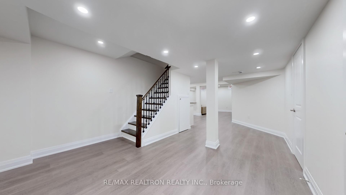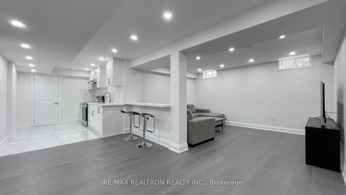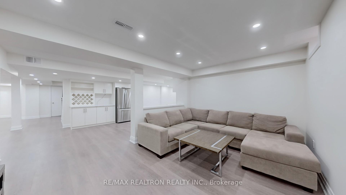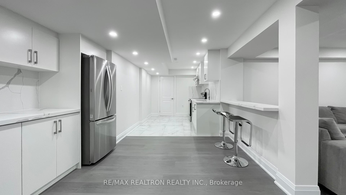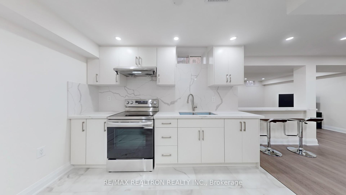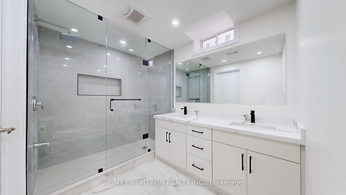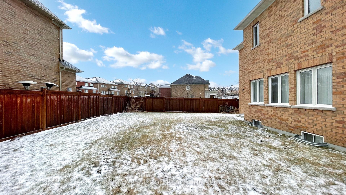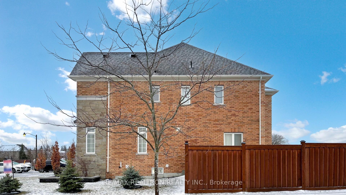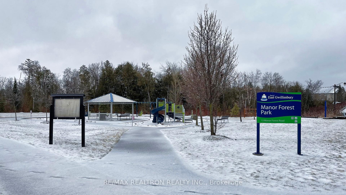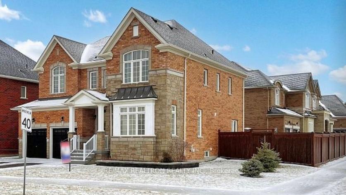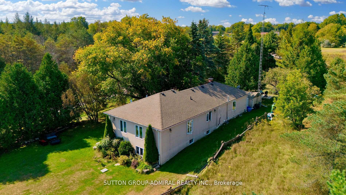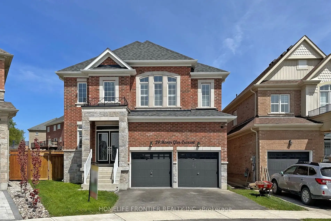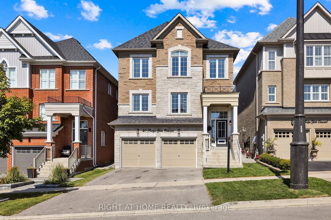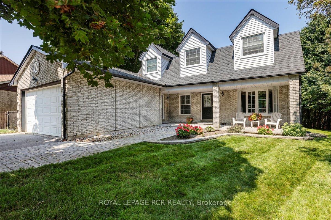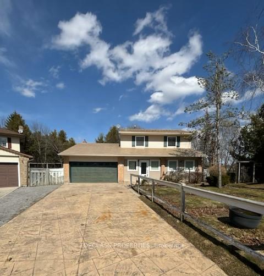Elegant, Welcoming Family Home in Prestigious Mount Albert! ------- Don't Miss out on this beautiful 4+1 bedroom, 4 full + 1 half bath gem, ideally situated on a premium 62-foot corner lot in the sought-after Mount Albert community. With no home directly in front, you'll enjoy added privacy and peaceful views. ------- Step inside to a bright, open-concept layout featuring 9-foot smooth ceiling and an abundance of natural light. The main floor boasts a spacious living room and a charming dining area with views of the children's park just across the street. The carpet-free interior is finished with gleaming hardwood floors in the living, dining, and second floor hallway. ------- The large, modern kitchen is a chef's dream, featuring quartz countertops, tile flooring, a stylish backsplash, tall cabinetry, and a stunning center island with seating for four. It open into a bright breakfast area-perfect for casual family mornings. ------- Upstairs, the primary bedroom offers a generous walk-in closets and a luxurious 4-pc en-suite. Three additional bedrooms and multiple bathrooms make it ideal for growing families. ------- The professionally finished basement adds over 900 square feet of living space, bringing the total to 3,500+ sqft. It features a spacious bedroom, full kitchen, open living area, 3-pc bedroom with countertop - Perfect for extended family, ideal for accommodating in-laws, or with its spacious layout, it could easily become your children's dream zone for play, creativity, or study. ------- The entire home has been freshly painted, giving it a clean, modern feel throughout. ------- Additional highlights: Built-in garage & driveway with parking for up to 7 vehicles convenient school bus pickup/drop-off right at your doorstep. Expansive backyard for outdoor fun and relaxation. Walk to parks, schools, library, playgrounds, and community center. ------- This is the perfect home to grow...
16 Vivian creek Road
Mt Albert, East, York $1,449,000Make an offer
5 Beds
5 Baths
2500-3000 sqft
Built-In
Garage
- MLS®#:
- N12080021
- Property Type:
- Detached
- Property Style:
- 2-Storey
- Area:
- York
- Community:
- Mt Albert
- Added:
- April 12 2025
- Lot Frontage:
- 62.61
- Lot Depth:
- 118
- Status:
- Active
- Outside:
- Brick
- Year Built:
- Basement:
- Apartment,Finished
- Brokerage:
- RE/MAX REALTRON REALTY INC.
- Lot :
-
118
62
- Intersection:
- Hwy 48 / Mount Albert Rd
- Rooms:
- Bedrooms:
- 5
- Bathrooms:
- 5
- Fireplace:
- Utilities
- Water:
- Cooling:
- Heating Type:
- Forced Air
- Heating Fuel:
| Living Room | 4.88 x 5.36m Hardwood Floor , Fireplace , Open Concept Main Level |
|---|---|
| Dining Room | 3.66 x 4.3m Hardwood Floor , Overlooks Park , Window Main Level |
| Kitchen | 5.12 x 3.41m Tile Floor , Centre Island , Backsplash Main Level |
| Breakfast | 3.66 x 3.41m Tile Floor , Side Door , Open Concept Main Level |
| Primary Bedroom | 4.88 x 451m Walk-In Closet(s) , Laminate , 4 Pc Ensuite Second Level |
| Bedroom 2 | 4.51 x 3.69m Large Window , Laminate , 3 Pc Ensuite Second Level |
| Bedroom 3 | 3.66 x 4.21m Large Window , Laminate , 3 Pc Ensuite Second Level |
| Bedroom 4 | 3.72 x 3.35m Laminate , Window , Closet Second Level |
| Bedroom 5 | 3.78 x 4.42m Laminate , Pot Lights , Above Grade Window Basement Level |
| Living Room | 4.3 x 3.08m Laminate , Pot Lights , Open Concept Basement Level |
| Kitchen | 3.35 x 2.5m Tile Floor , Open Concept , Quartz Counter Basement Level |
| Recreation | 3.66 x 3.44m Dry Bar , Quartz Counter , Laminate Basement Level |
| Cold Room/Cantina | 2.13 x 2.32m Concrete Floor Basement Level |
