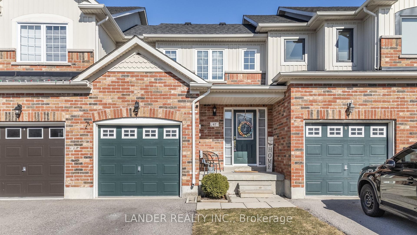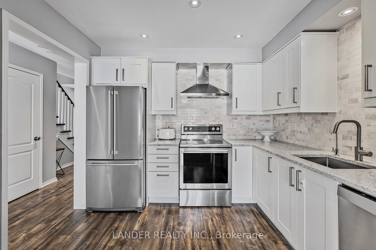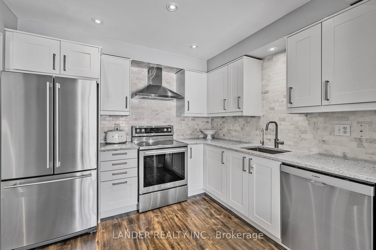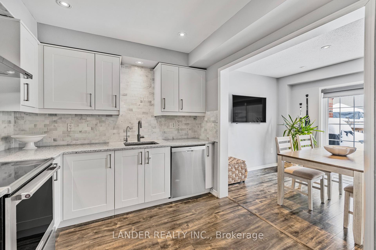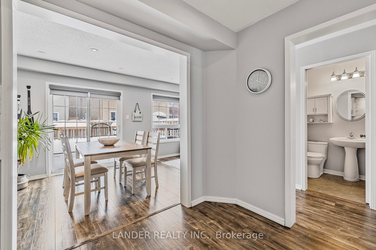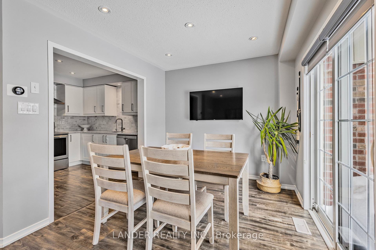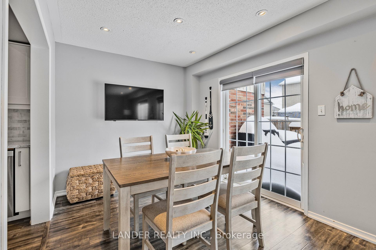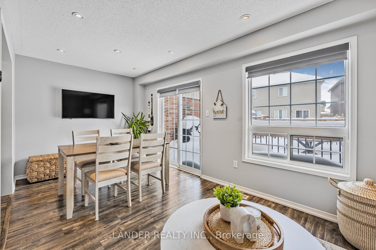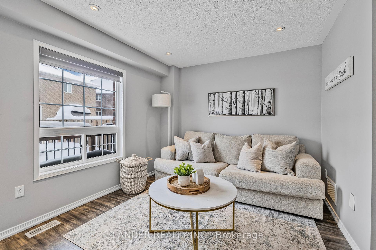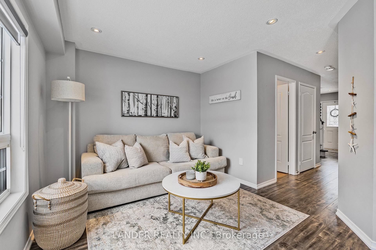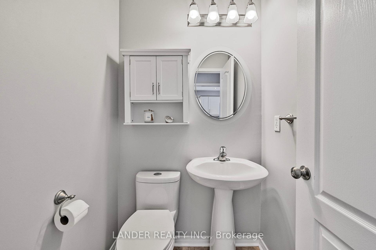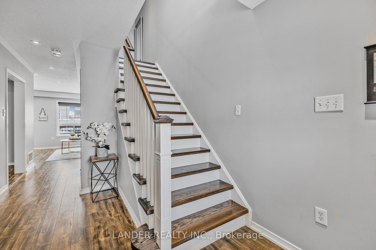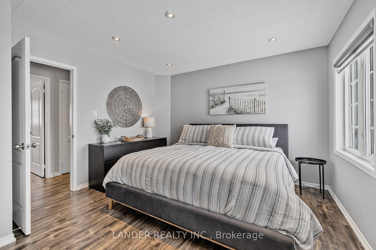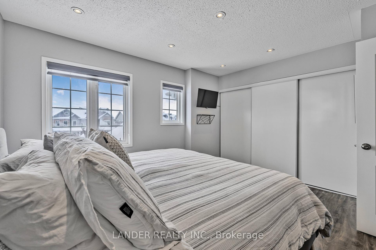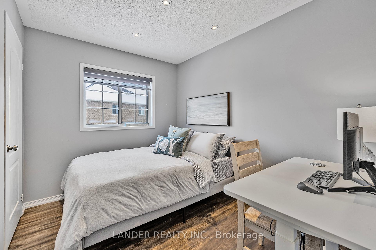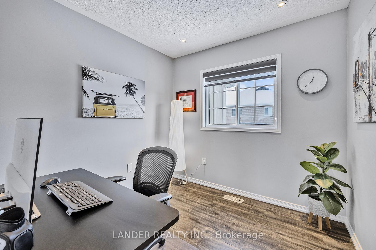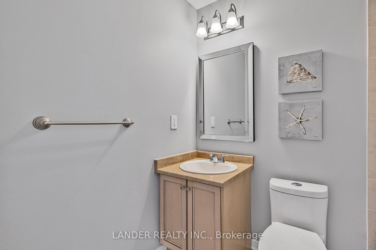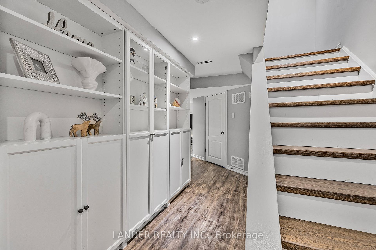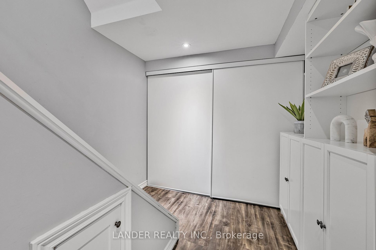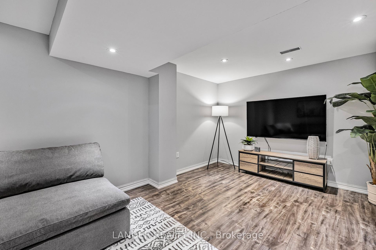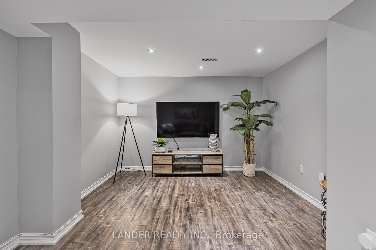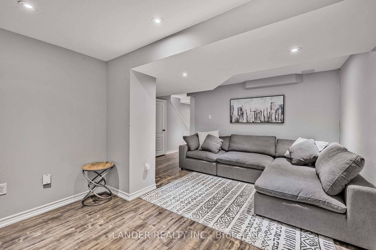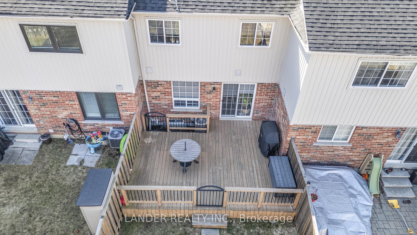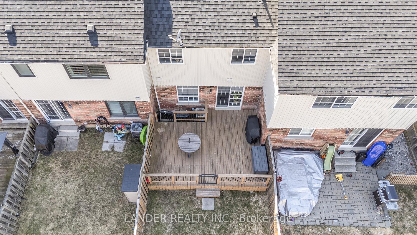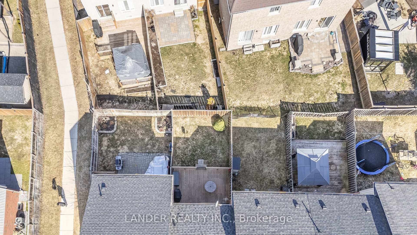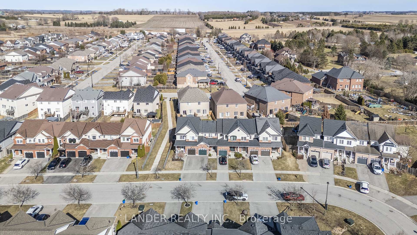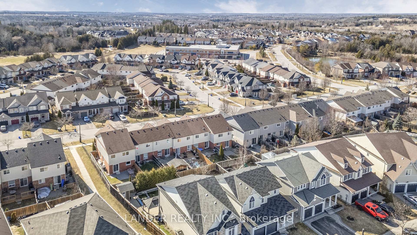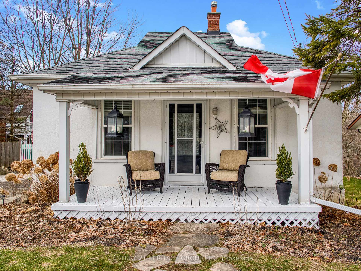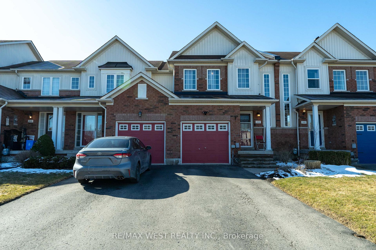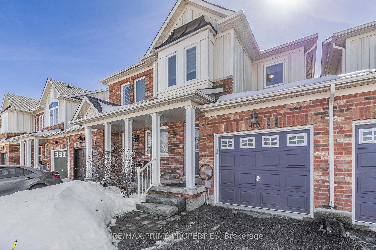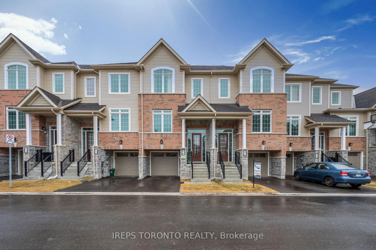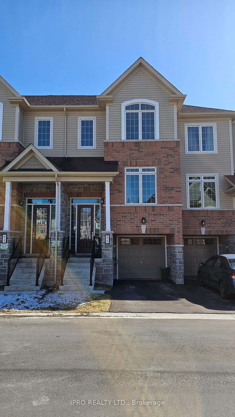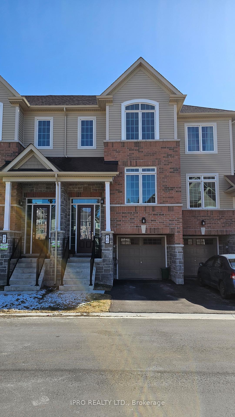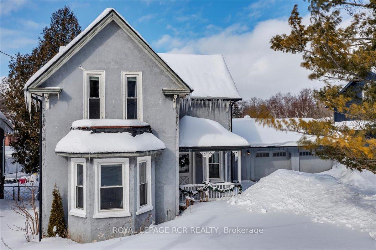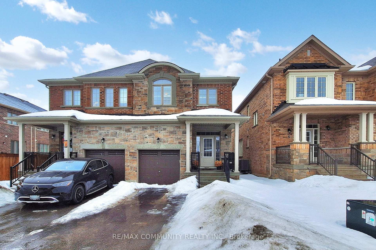Trendy, Turnkey & Totally Move-In Ready! This beautifully updated freehold townhome is everything you've been searching for. Modern, stylish, and designed for real life. The open-concept main floor is bright and airy, perfect for hosting a wine night or binging your favourite series. The dream kitchen delivers serious wow-factor with sleek quartz counters, a chic marble backsplash, and stainless steel appliances that make cooking (or ordering in) effortless. Upstairs, you'll find three spacious bedrooms, each with plenty of room to create your perfect retreat - whether its a cozy sanctuary, a stylish home office, or a dreamy guest space. Need extra space? The fully finished basement is the ultimate flex zone - home office, rec room, gym, gaming den - you name it! And when its time to kick back? Step outside to your private, fully fenced backyard featuring a huge 20 x 15 cedar deck - made for summer BBQs, cozy fall hangs, and weekend coffee in the sun. Located in the amazing town of Mount Albert. You're steps from schools, scenic trails, and sports fields, plus just minutes to the 404 for an easy commute. This one checks all the boxes and then some - don't wait!
Stainless Steel Fridge, Stainless Steel Stove, Stainless Steel Dishwasher, Stainless Steel Rangehood, Washer & Dryer, All Window Coverings, All Electrical Light Fixtures, and Water Softener.
