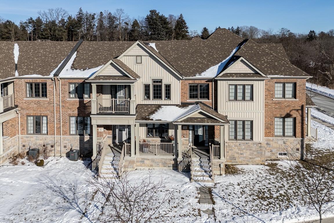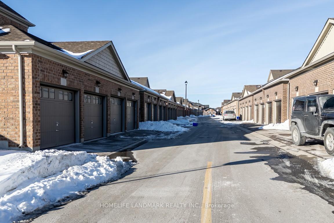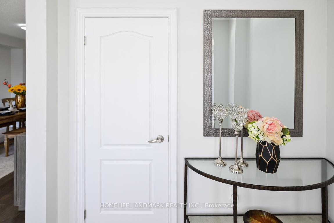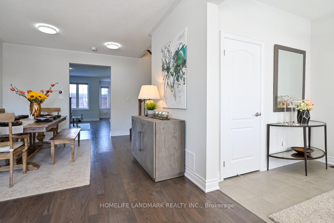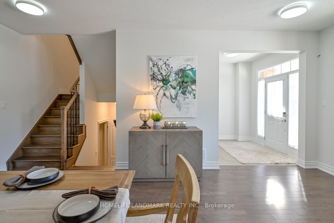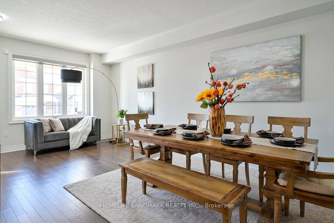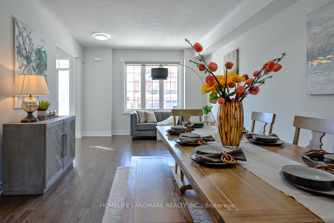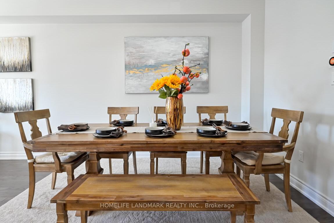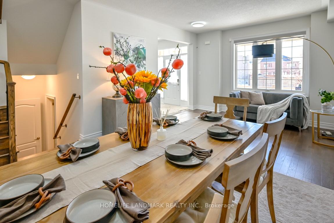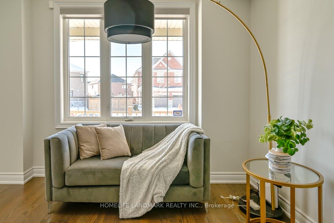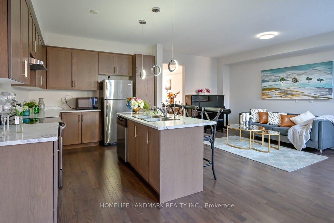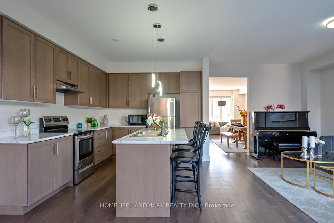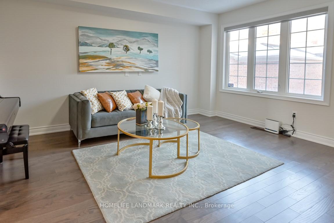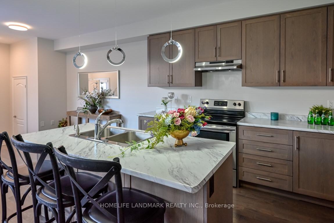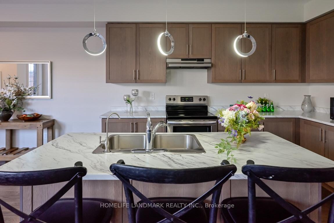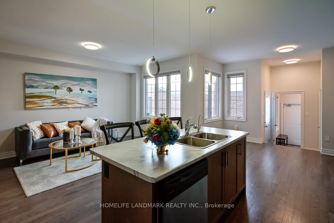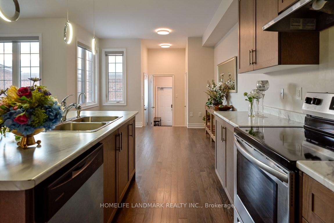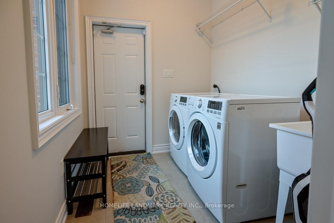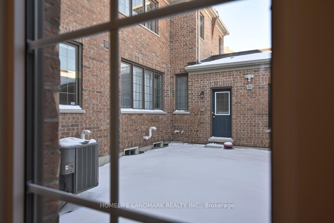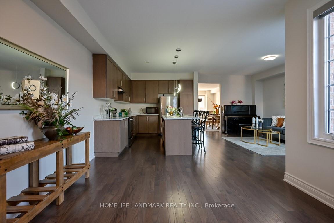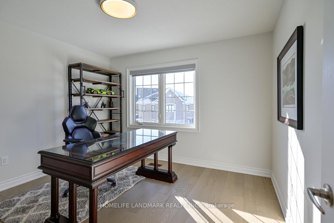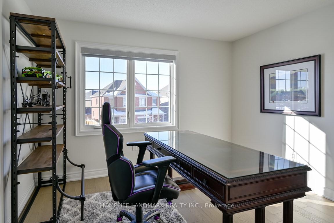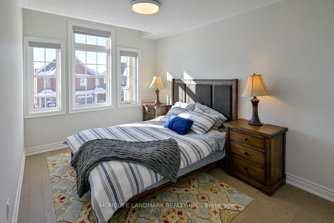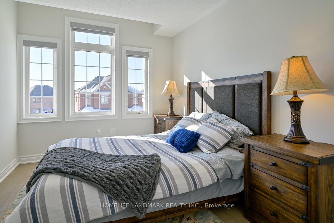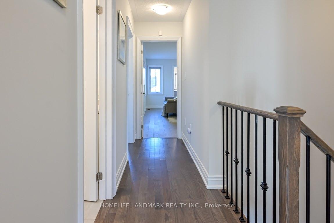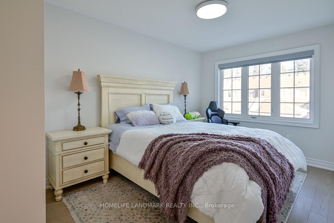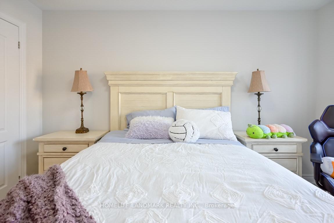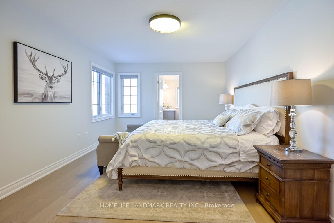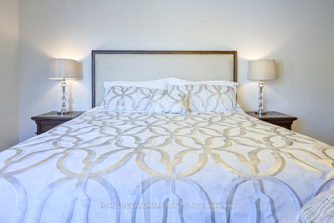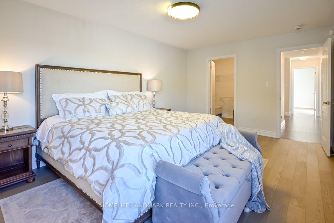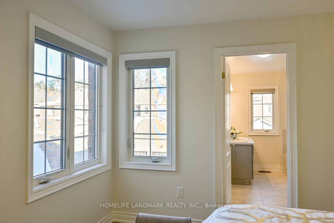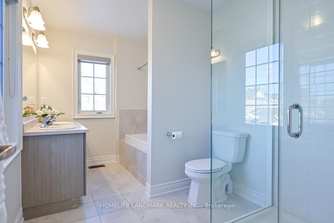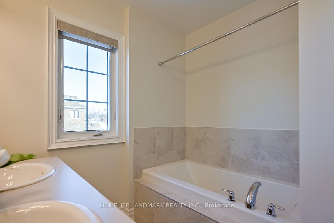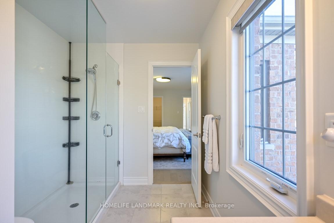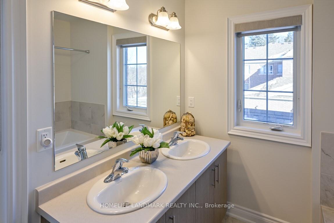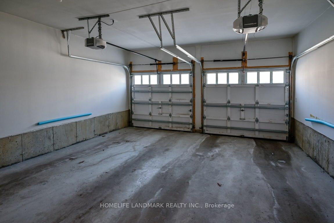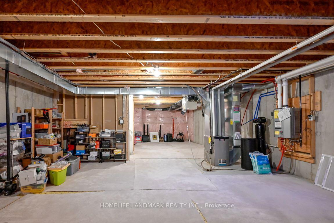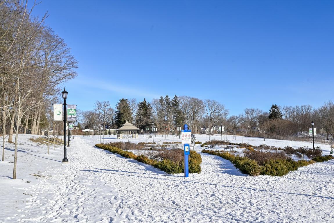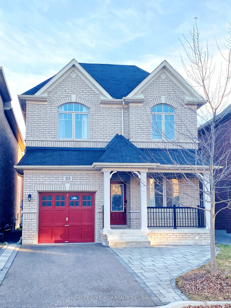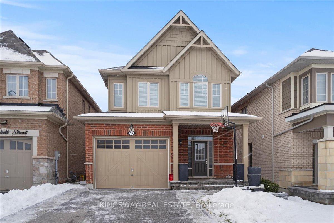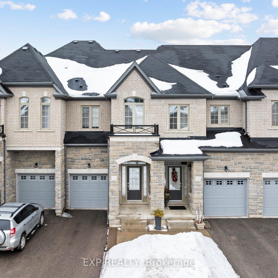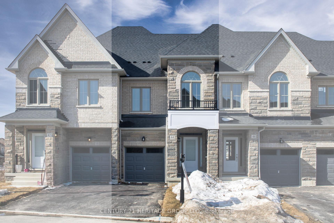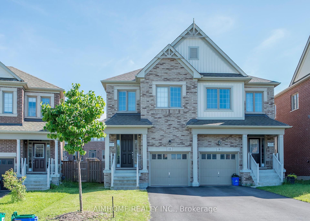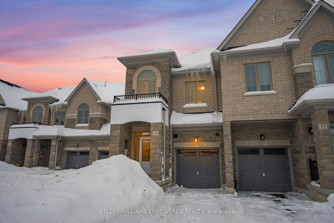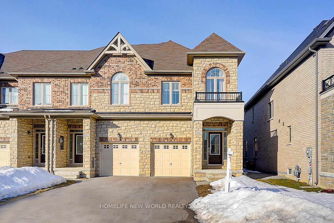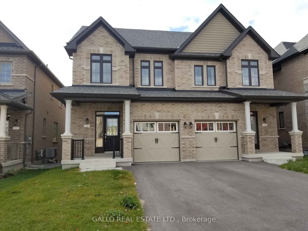Stunning 2-story freehold townhome built by Great Gulf, this Energy Star Qualified home offers 2,113 SQFT of modern above ground living space, featuring rale 4 generously sized bedroom and 3 well-appointed bathrooms and a 2-car garage with Slatwall Panels direct access to the home. As you step inside, you'll be greeted by an open-concept main floor boasting 9-ft ceilings and elegant hardwood flooring. The expansive living and dining area provides ample space for entertaining, while the large family room offers a cozy retreat for relaxation. The contemporary kitchen is a chef's delight, equipped with a central island, upgraded cabinets, and stainless steel appliances. The upper level hosts a spacious master bedroom complete with a luxurious ensuite bathroom, featuring upgraded glass shower and a separate tub. Both second-floor bathrooms are equipped with double sinks for added convenience. Each bedroom boasts large, spacious windows, allowing for abundant natural light, and includes custom closet organizers to maximize storage. Additional highlights include: A private backyard, perfect for outdoor activities and relaxation. Rough-in for a washroom in the basement, offering potential for future customization. Installed water softener system and purified drinking water system, ensuring high-quality water throughout the home. Upgraded hardwood flooring throughout all bedrooms, lightfxtures,200-amp electrical service & (HRV) for energy efficiency, enhancing the home's elegance. Pre-wired for wall-mounted TVs. A large laundry room equipped with custom organizers for added convenience. Situated on a 22.4-foot frontage lot, this home is just minutes away from Highway 404, the GO Train station, supermarkets, Top Ranking schools, and other essential amenities. Additionally, it's only a few steps to Park and City Hall, which offer EV charging stations. Experience the perfect blend of comfort, style, and convenience at 3 Carratuck Street-your ideal family home awaits.
Existing S/S kitchen app's: Fridge stove,...
