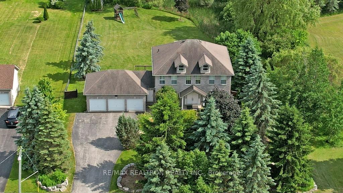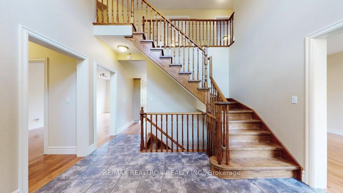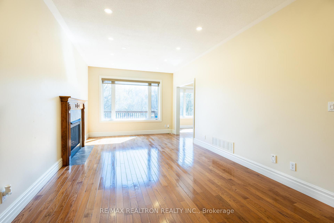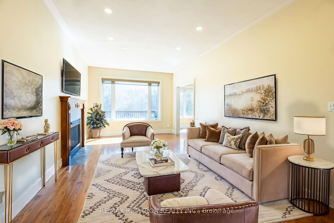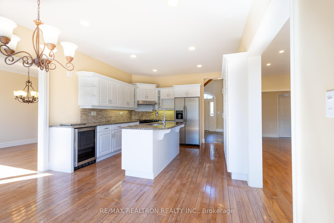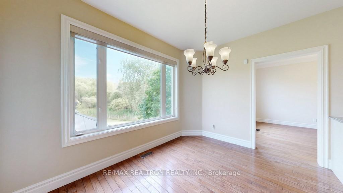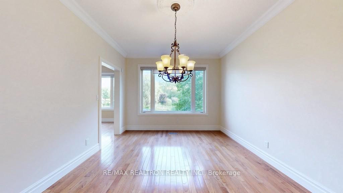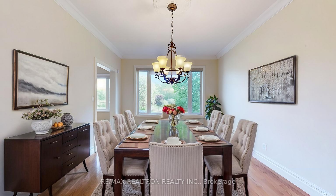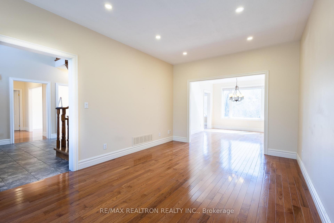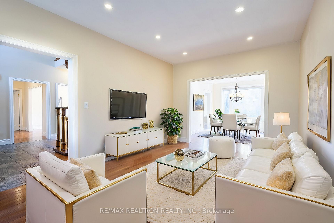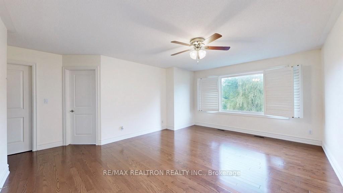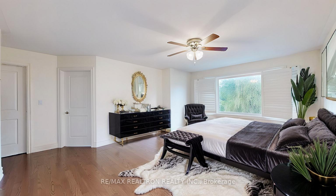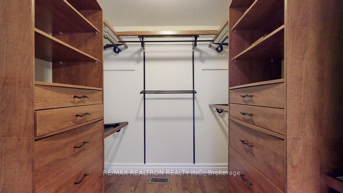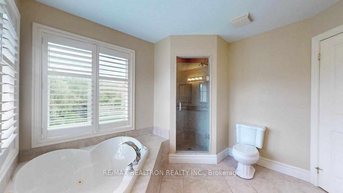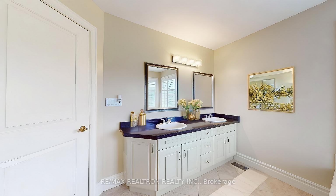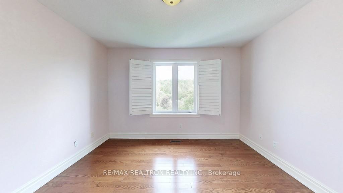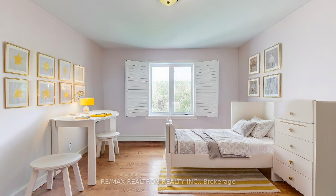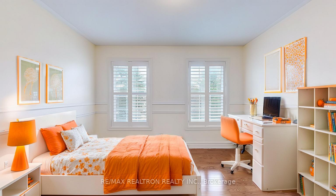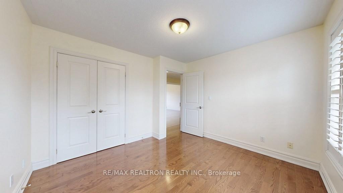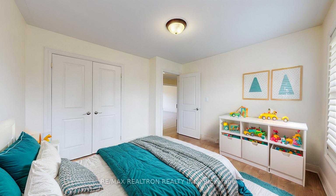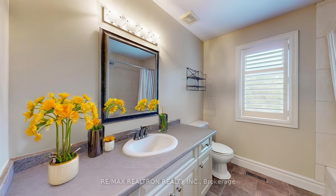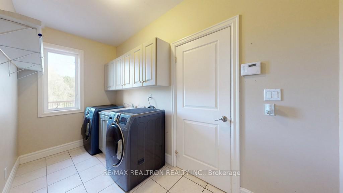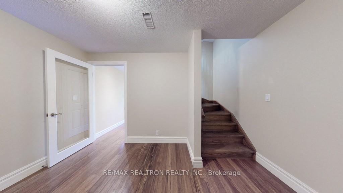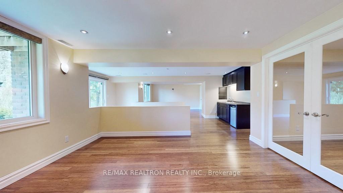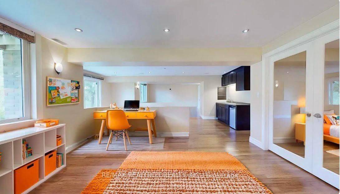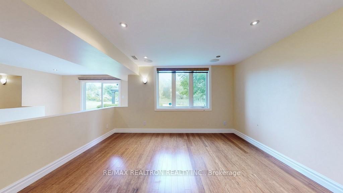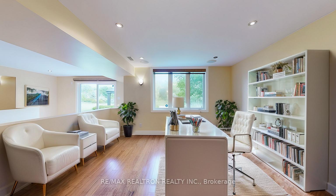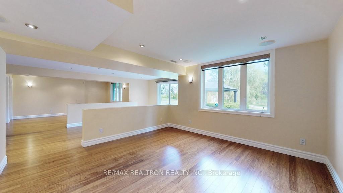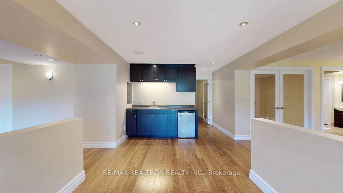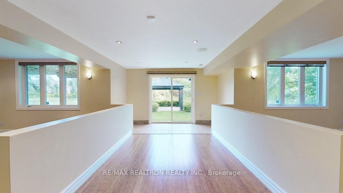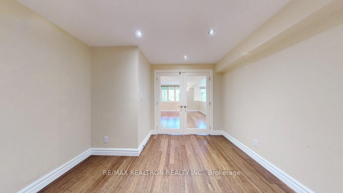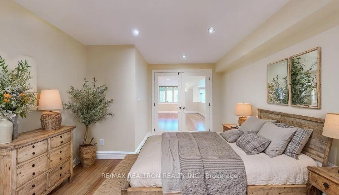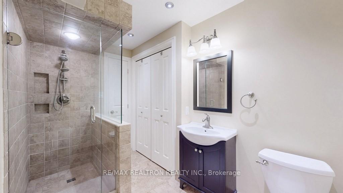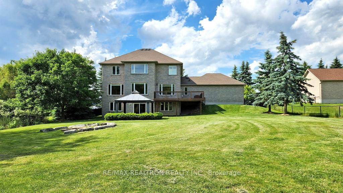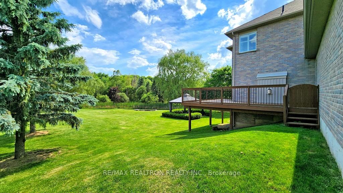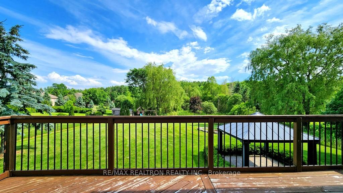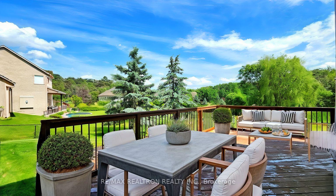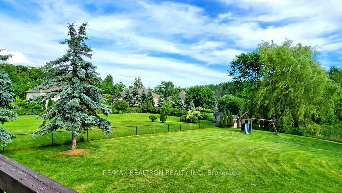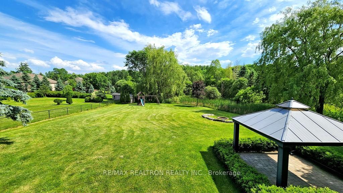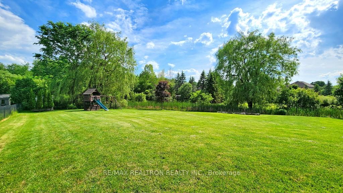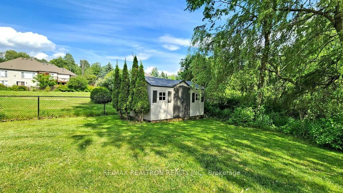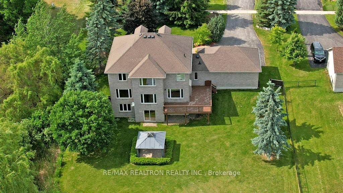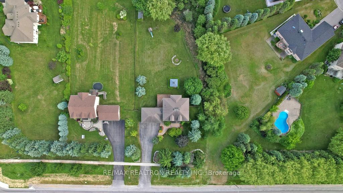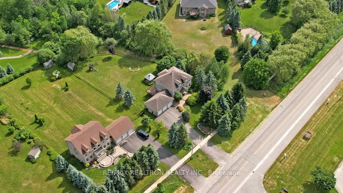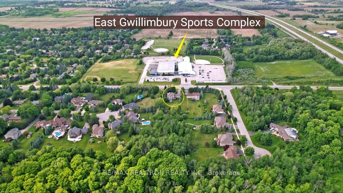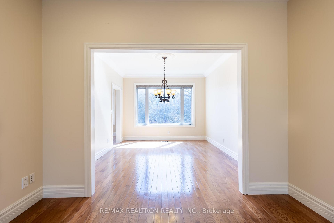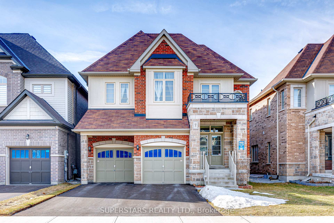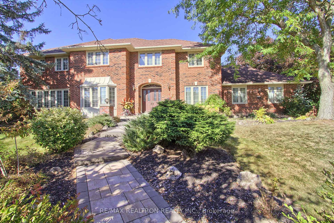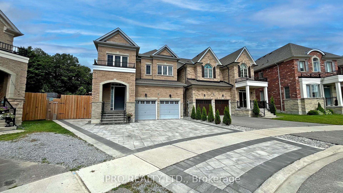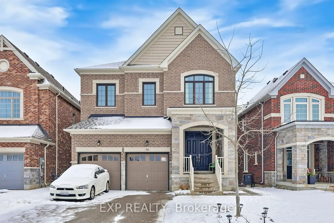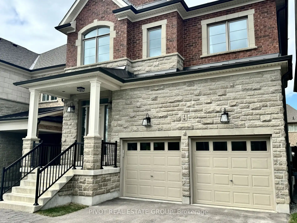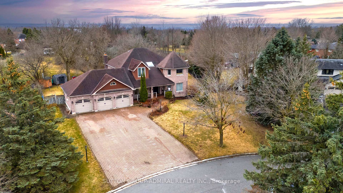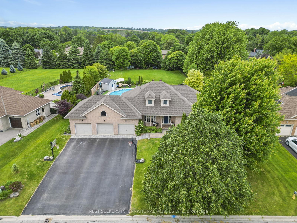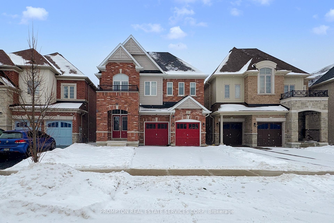Experience the pinnacle of luxury living in this stunning 4-bedroom, 4-bath executive home in the prestigious Sharon Hills! Set on a sprawling almost 1-acre lot (112 X 300 ft), this property offers unmatched privacy and space for your family to enjoy. With a 3-car garage and a 9-car driveway, you'll have all the parking and storage you'll ever need. Step outside and be captivated by the custom-built deck, overlooking a gorgeous, professionally landscaped backyard that's perfect for entertaining or relaxing in your own private oasis. Enjoy sunny afternoons in the south-facing backyard, complete with a gazebo, fire pit, and a child's playset the ultimate space for family fun. Inside, the home exudes elegance and comfort, featuring a spacious open-concept living area that seamlessly flows into a chef-inspired kitchen with sleek quartz countertops and stainless steel appliances. Whether you're cooking for the family or hosting guests, this kitchen is both stylish and functional. The cozy family room with a gas fireplace offers the perfect spot to unwind, while the oak hardwood floors throughout the main and second floors add warmth and sophistication. The professionally finished walk-out basement offers endless possibilities, with a bedroom, bathroom, rec room, and kitchenette, perfect for guests, a home office, or multi-generational living. With 9-foot ceilings, this home feels even more expansive, and the location across from a skating complex and sports center is a dream for active families. Back to Ravin with full privacy, Picture windows in main floor, second floor and basement. First floor with top of the line Oak hardwood, No Neighbor on one side. Enjoy the Oasis quiet backyard and the convenience of being close to schools, parks, and scenic trails perfect for those who value both luxury and lifestyle. This home is an absolute must-see schedule a showing...
- MLS®#:
- N12057262
- Property Type:
- Detached
- Property Style:
- 2-Storey
- Area:
- York
- Community:
- Sharon
- Added:
- April 02 2025
- Lot Frontage:
- 111.57
- Lot Depth:
- 294.71
- Status:
- Active
- Outside:
- Brick
- Year Built:
- Basement:
- Walk-Out,Finished
- Brokerage:
- RE/MAX REALTRON REALTY INC.
- Lot :
-
294
111
BIG LOT
- Intersection:
- Leslie/Mount Albert
- Rooms:
- Bedrooms:
- 5
- Bathrooms:
- 4
- Fireplace:
- Utilities
- Water:
- Cooling:
- Heating Type:
- Forced Air
- Heating Fuel:
| Living Room | 5.2 x 3.52m Hardwood Floor , Pot Lights , Large Window Main Level |
|---|---|
| Dining Room | 4.21 x 3.46m Hardwood Floor , Pot Lights , Picture Window Main Level |
| Family Room | 6.47 x 3.46m Hardwood Floor , Pot Lights , Fireplace Main Level |
| Kitchen | 3.92 x 3.79m Hardwood Floor , Centre Island , Breakfast Area Main Level |
| Primary Bedroom | 5.29 x 4.95m Hardwood Floor , 5 Pc Ensuite , Walk-In Closet(s) Second Level |
| Bedroom 2 | 3.91 x 3.52m Hardwood Floor , Double Closet , Large Window Second Level |
| Bedroom 3 | 3.52 x 3.28m Hardwood Floor , Double Closet , Large Window Second Level |
| Bedroom 4 | 3.59 x 3.51m Hardwood Floor , Closet , Large Window Second Level |
| Recreation | 11.08 x 6m Hardwood Floor , Wet Bar , W/O To Yard Lower Level |
| Bedroom 5 | 3.96 x 3.36m Hardwood Floor , Closet , French Doors Lower Level |
Sale/Lease History of 1911 Mount Albert Road
View all past sales, leases, and listings of the property at 1911 Mount Albert Road.Neighbourhood
Schools, amenities, travel times, and market trends near 1911 Mount Albert RoadSchools
4 public & 4 Catholic schools serve this home. Of these, 8 have catchments. There are 2 private schools nearby.
Parks & Rec
3 ball diamonds, 3 sports fields and 10 other facilities are within a 20 min walk of this home.
Transit
Rail transit stop less than 4 km away.
Want even more info for this home?
