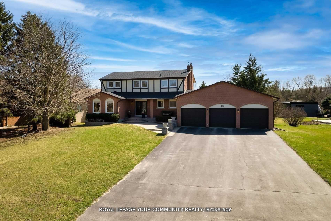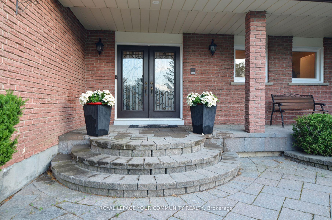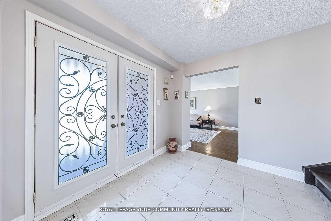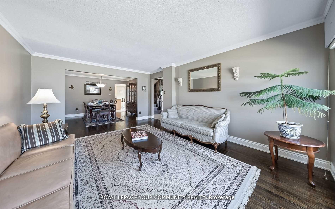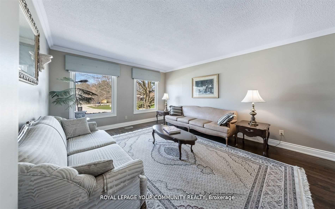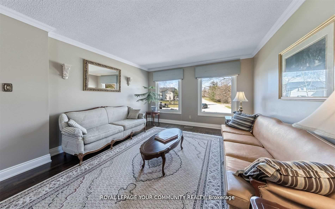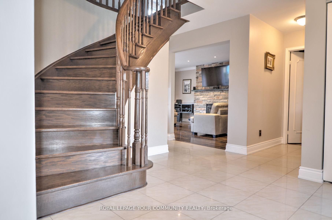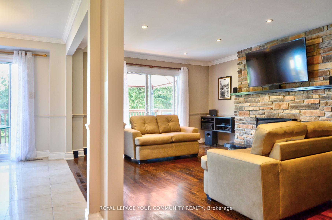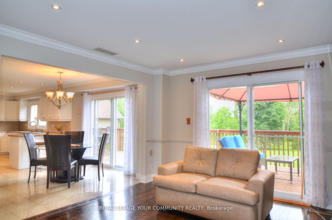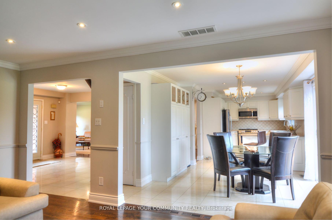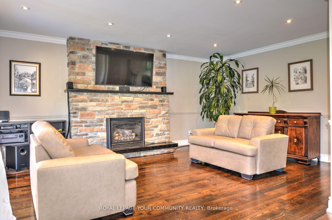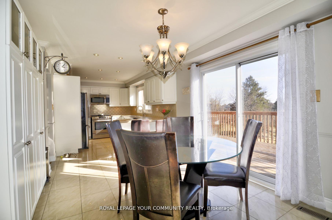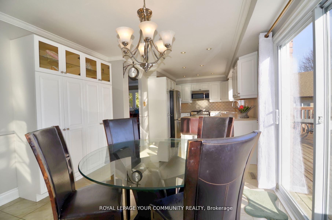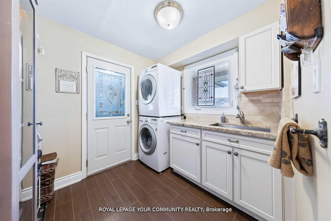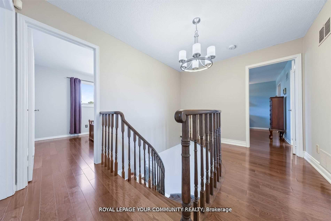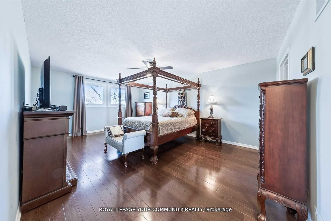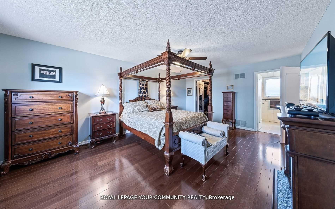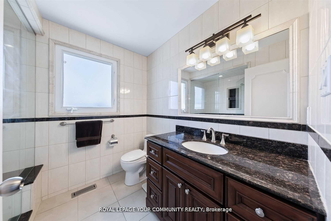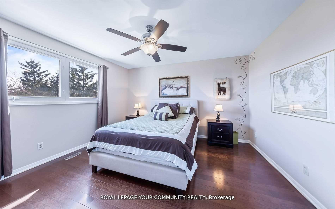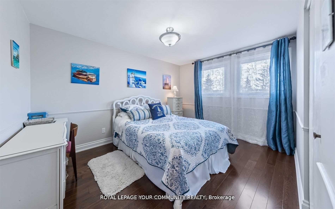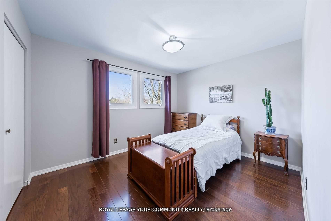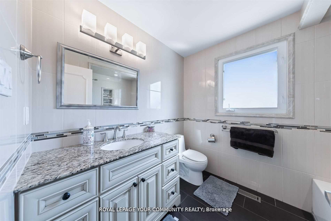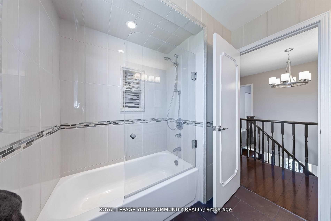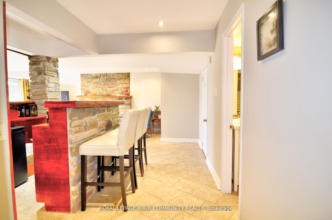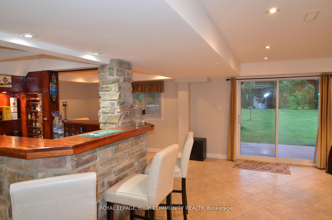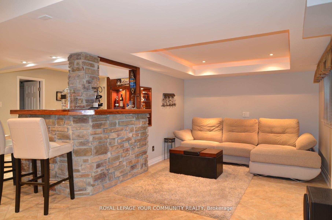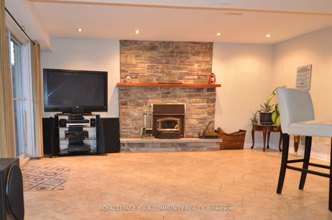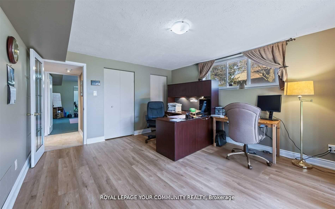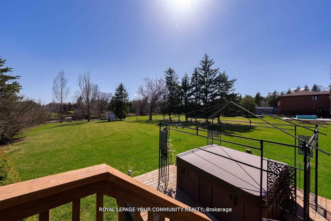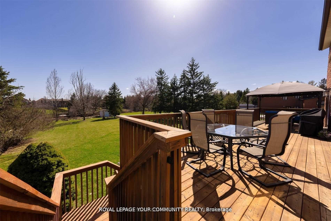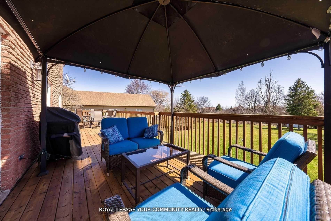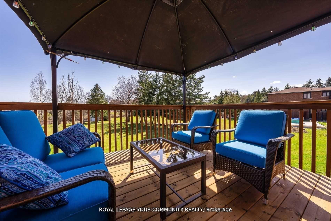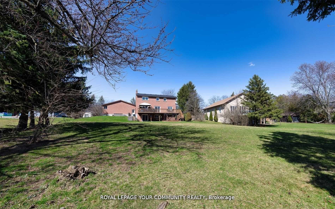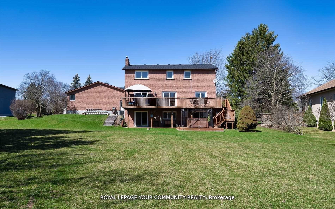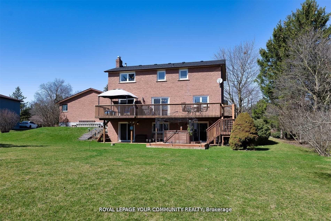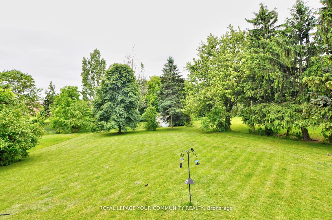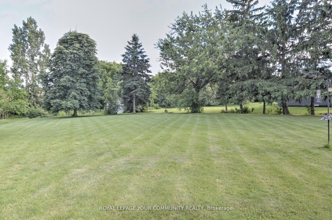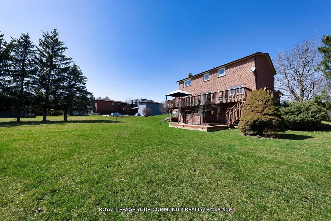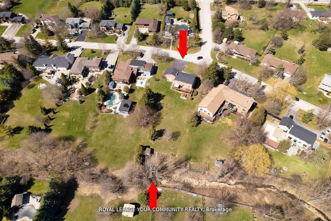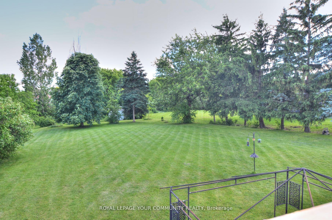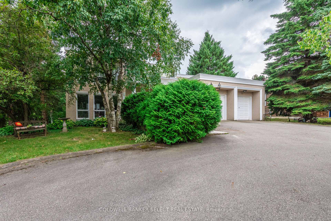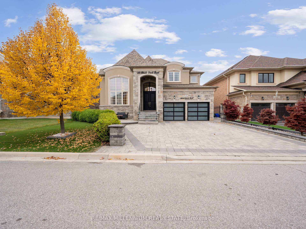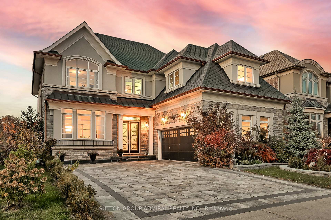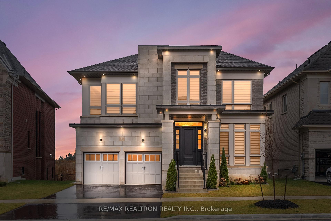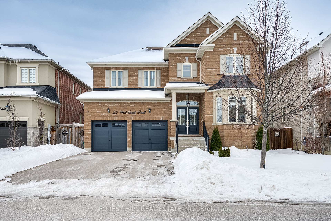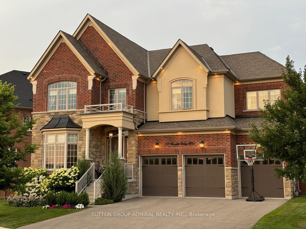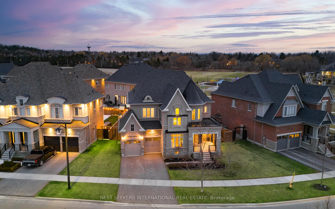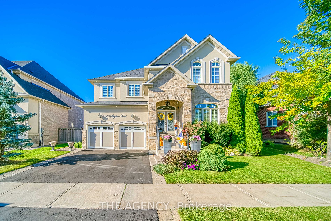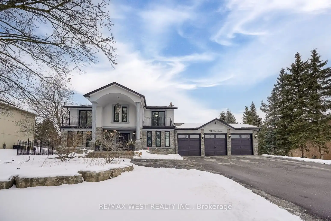Welcome to this bright and spacious executive two-story home, ideally located in the desirable community of Nobleton. This exceptional property is set on an expansive 130x255 lot, offering privacy and ample outdoor space. Boasting 4+2 bedrooms, this home features hardwood floors throughout, creating a warm and inviting atmosphere from the moment you step inside Open Concept Living: The main floor offers an open layout, with a large kitchen and break fastarea that walks out to a stunning 10x40 foot upper deckperfect for outdoor dining andentertaining while enjoying the serene surroundings. Cozy Family Room: Relax and unwind in the family room, complete with a gas fireplace, perfect for cozying up on a cold winter night. Finished Walkout Basement: The fully finished walkout basement is an entertainer's dream,featuring a wood-burning fireplace, a custom bar, a dedicated office space, and a home gym. Whether you're hosting guests or working from home, this basement has it all. Upgrades & Modern Features: This home has been meticulously maintained with several recent updates, including:New roof (2021), New A/C (2020) Front Tudor boards and stucco replaced and painted (2022}, Pot lights in the front soffit (2020) Insulated and finished garage (2022), Outdoor Living: The expansive backyard offers plenty of space for outdoor activities and gardening. A gas line for the BEQ makes grilling a breeze on the deck, while the surrounding trees provide additional privacy. Prime Location: Located in the peaceful and sought-after community of Nobleton, this home is perfect for families seeking both tranquility and proximity to essential amenities, including schools, parks, and shopping. This is an incredible opportunity to own a beautiful, move-in-ready home with all the space, luxury, and updates you could desire. Schedule a viewing today to see all that this exceptional property has to offer!
- MLS®#:
- N12052174
- Property Type:
- Detached
- Property Style:
- 2-Storey
- Area:
- York
- Community:
- Nobleton
- Added:
- March 31 2025
- Lot Frontage:
- 130.11
- Lot Depth:
- 255.85
- Status:
- Active
- Outside:
- Brick,Stucco (Plaster)
- Year Built:
- Basement:
- Finished,Walk-Out
- Brokerage:
- ROYAL LEPAGE YOUR COMMUNITY REALTY
- Lot :
-
255
130
BIG LOT
- Lot Irregularities:
- X74.56 Ft X 240.2 Ft
- Intersection:
- King & Hwy 27
- Rooms:
- Bedrooms:
- 6
- Bathrooms:
- 4
- Fireplace:
- Utilities
- Water:
- Cooling:
- Heating Type:
- Forced Air
- Heating Fuel:
| Living Room | 5.18 x 3.96m Hardwood Floor , Overlooks Frontyard , Crown Moulding Main Level |
|---|---|
| Dining Room | 3.35 x 3.96m Hardwood Floor , Overlooks Dining , Crown Moulding Main Level |
| Family Room | 5.48 x 3.96m Hardwood Floor , Overlooks Backyard , W/O To Deck Main Level |
| Laundry | 2.28 x 2.59m Porcelain Floor , Granite Counters , W/O To Garage Main Level |
| Primary Bedroom | 5.79 x 3.96m Hardwood Floor , Walk-In Closet(s) , 3 Pc Ensuite Second Level |
| Bedroom 2 | 3.96 x 3.65m Hardwood Floor , Overlooks Backyard , Closet Second Level |
| Bedroom 3 | 4.11 x 3.05m Hardwood Floor , Overlooks Frontyard , Closet Second Level |
| Bedroom 4 | 3.65 x 3.05m Hardwood Floor , Overlooks Frontyard , Closet Second Level |
| Office | 4.87 x 3.9m Laminate , Overlooks Backyard , W/O To Deck Lower Level |
| Exercise Room | 5.18 x 3.81m Broadloom , Large Window , Double Closet Lower Level |
| Media Room | 7.31 x 6.4m Ceramic Floor , Wet Bar , W/O To Deck Lower Level |
Property Features
Golf
Library
Place Of Worship
Rec./Commun.Centre
School
School Bus Route
