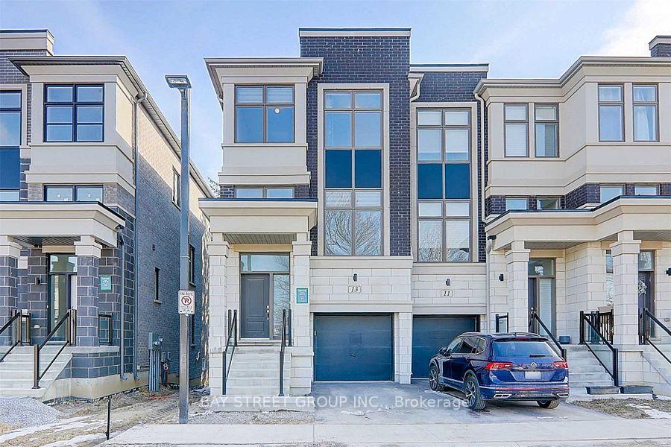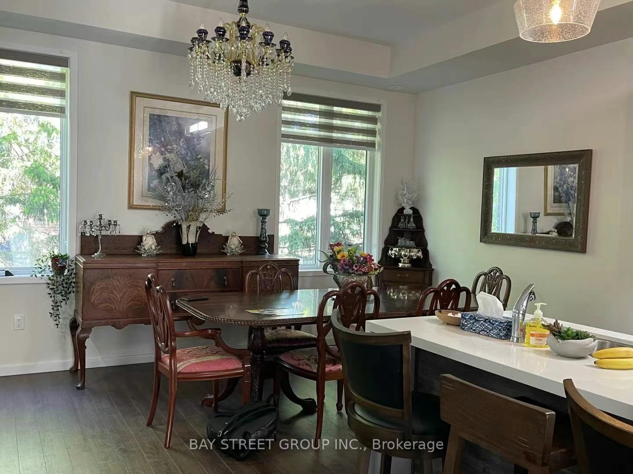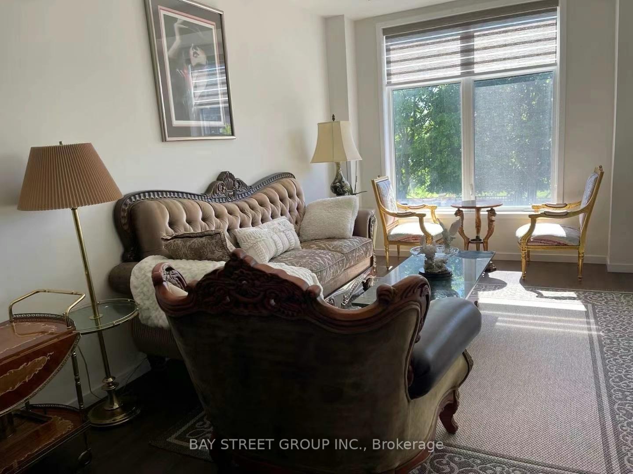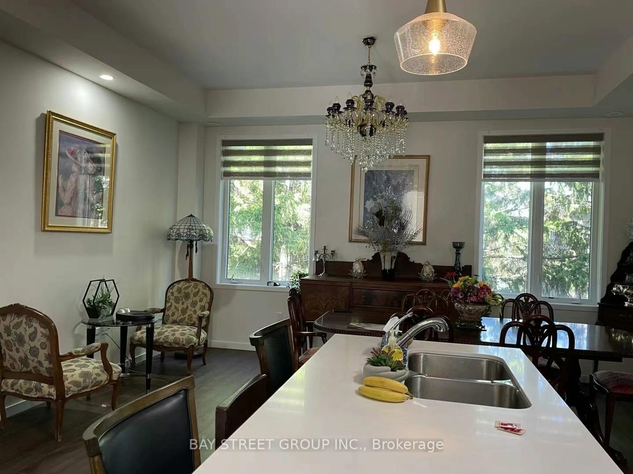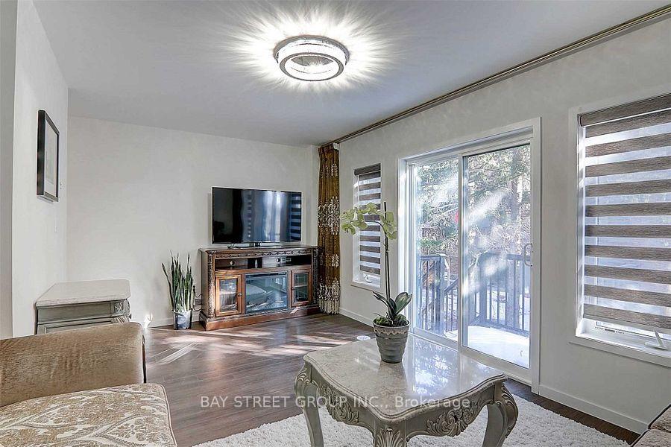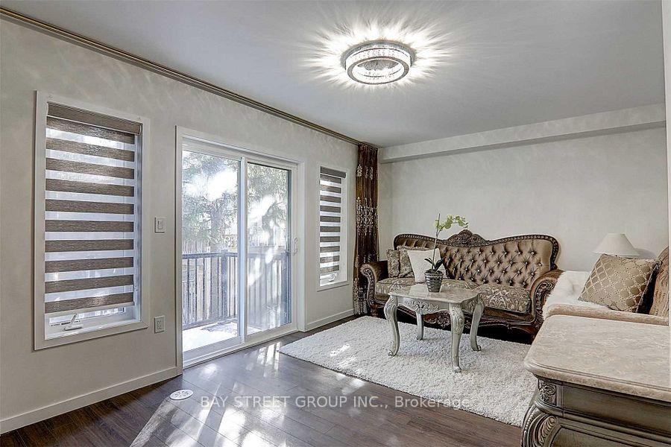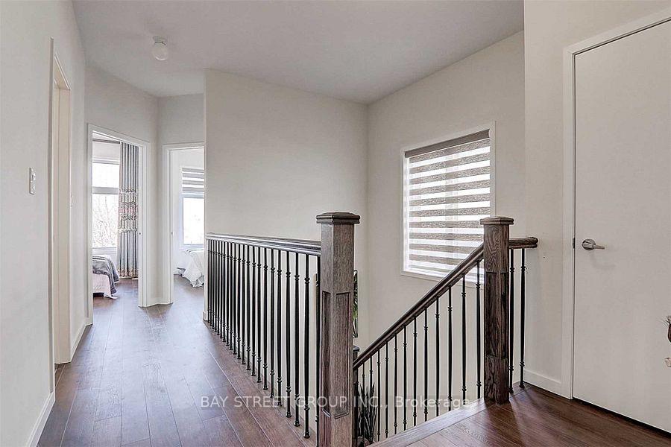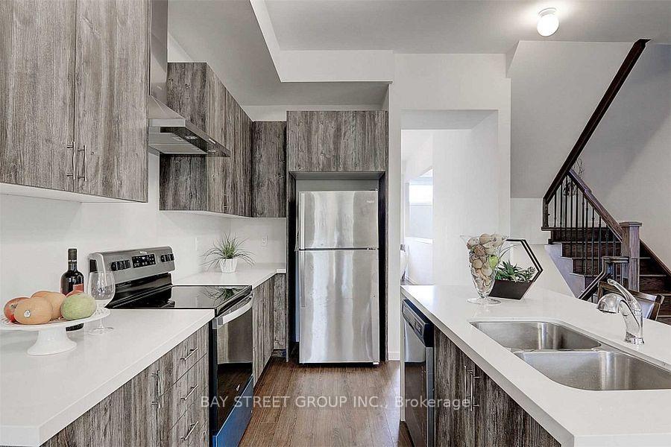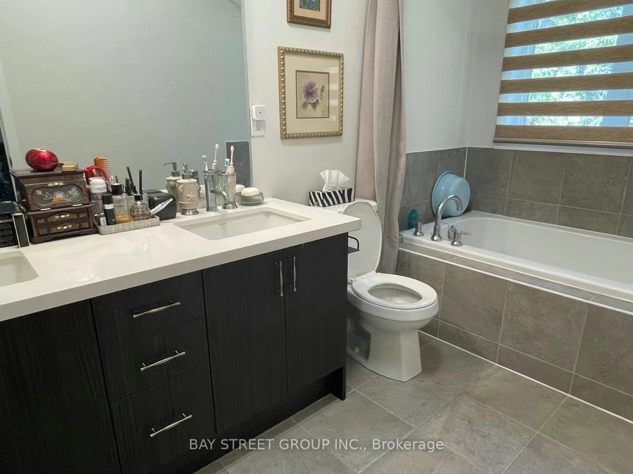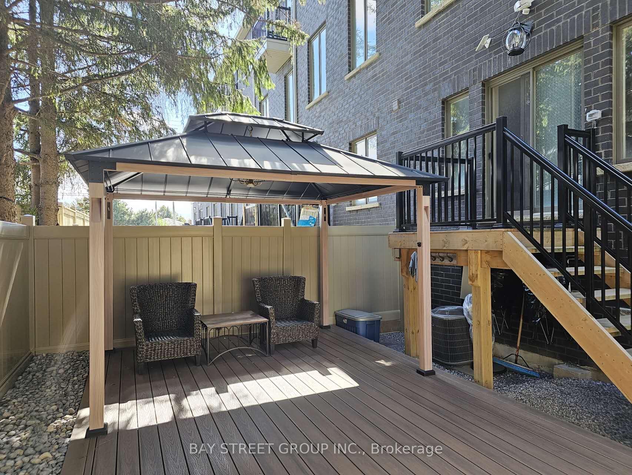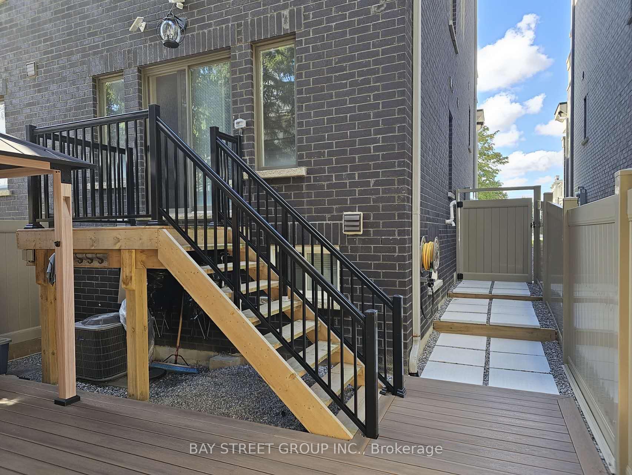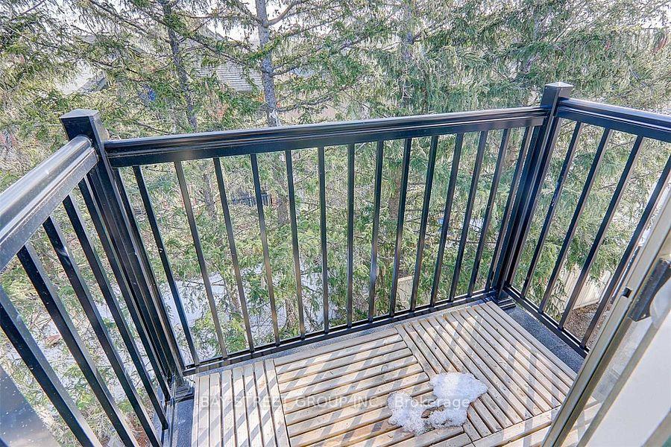2020 Year New Luxurious End Unit Townhouse By Treasure Hill Close To Top Ranking Pierre Elliott Trudeau H.S, Bur Oak S.S, This Home Offers 2317 Sq Ft Per Builder Plan W/ 4 Bedrooms,5 Washroom & Finished Basement.$70K Spent On Upgraded W 10'Ceiling On Main & 9' On Upper, Walnut stair railing. Unobstructed Front View, Tree-Lined Backyard Let's Enjoy Your Privacy! Upgraded Kitchen W/Quartz Island, Powerful Range Hood, Luxury Custom Blinds, Close To All Amenities, Shopping, Rest...More! Monthly Fee about$189/month.
Main Kitchen- Fridge, Stove, Microwave. Washer & Dryer only.
