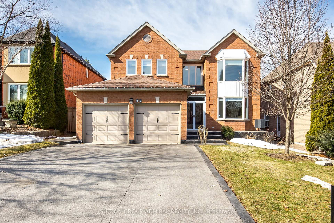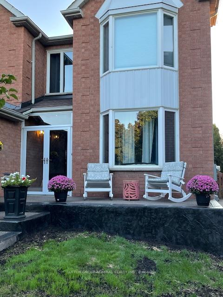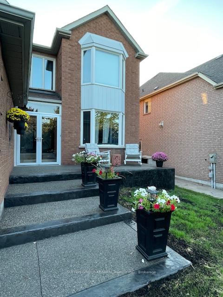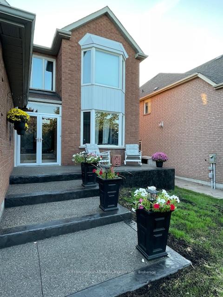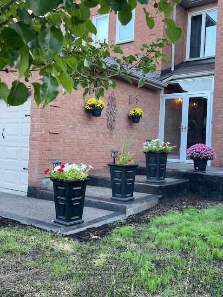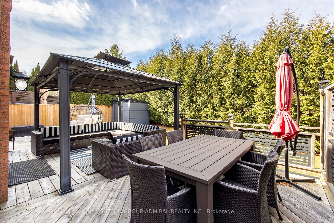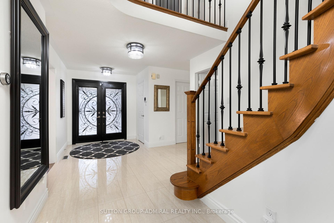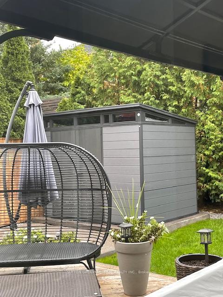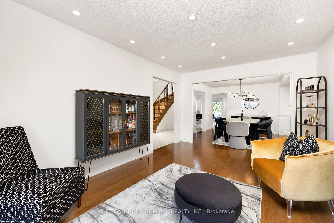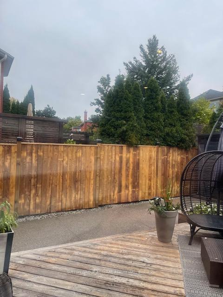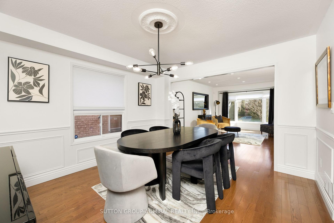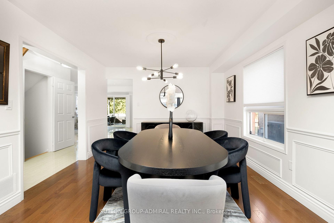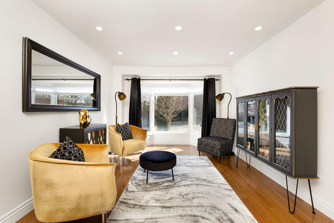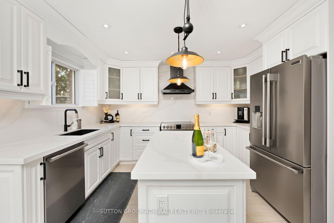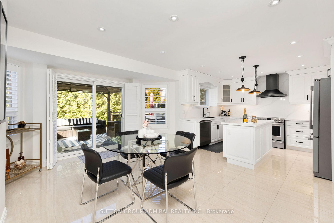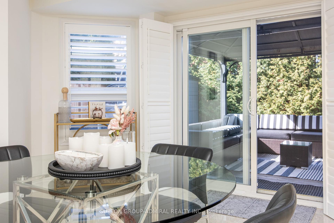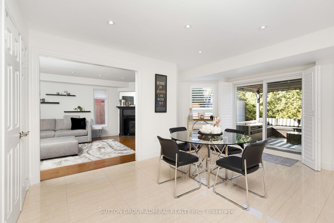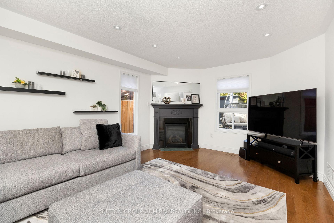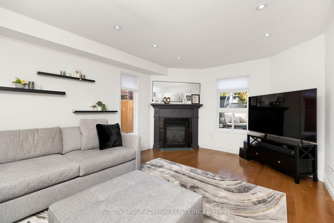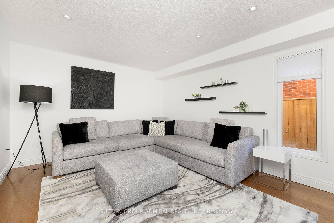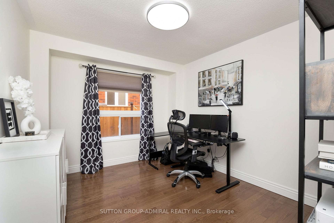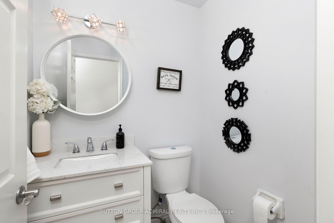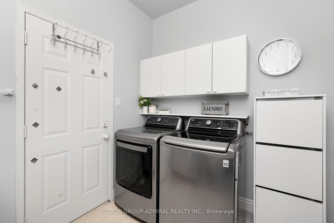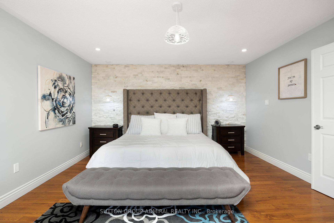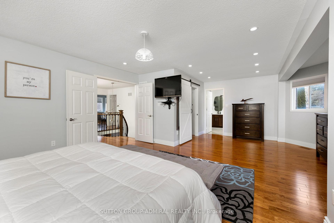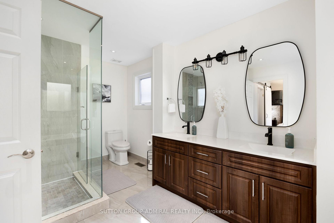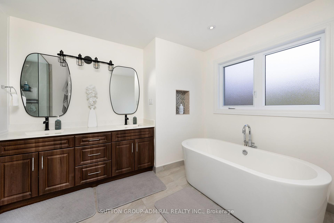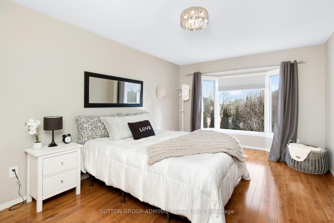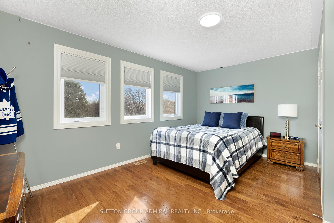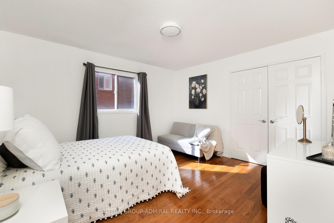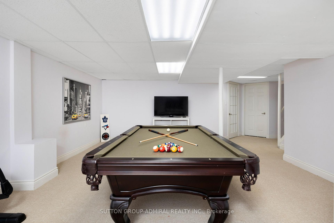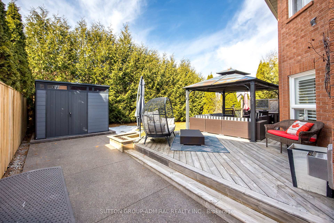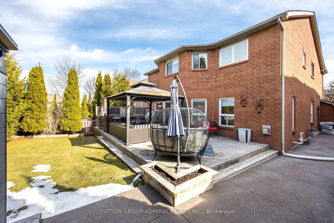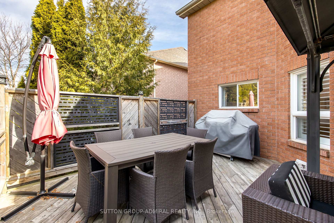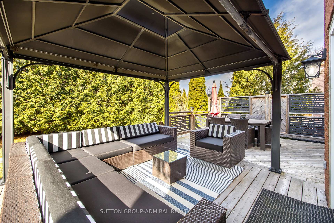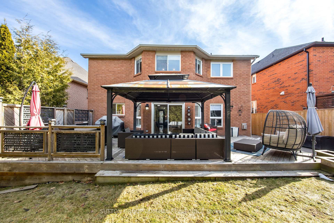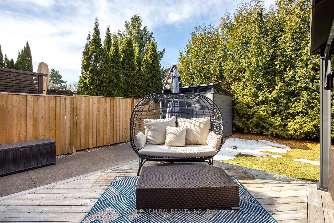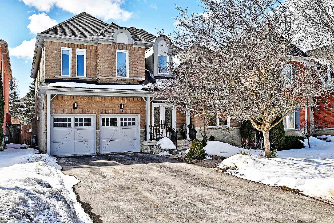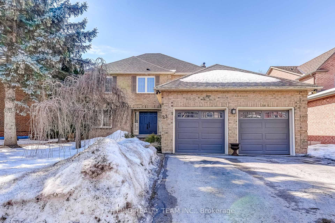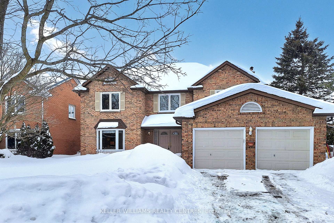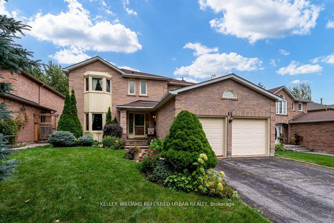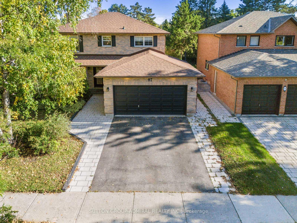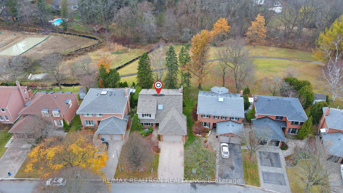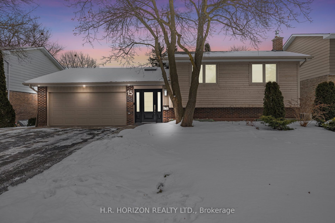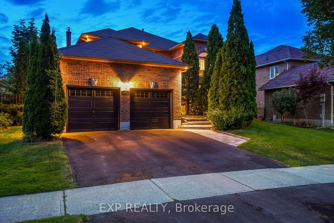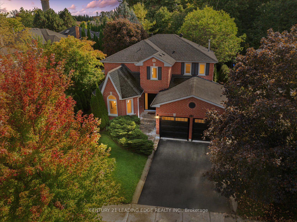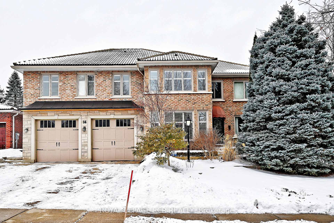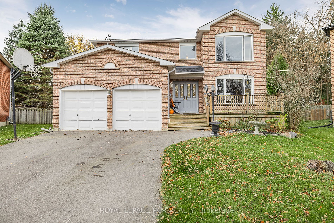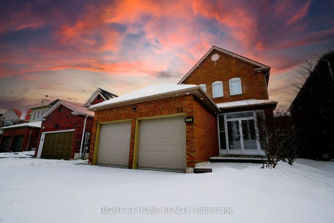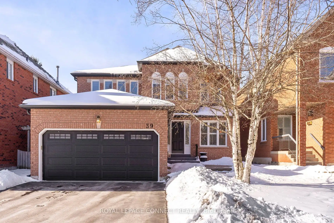Nestled on a quiet dead-end street, this beautifully maintained home exudes pride of ownership with numerous updates, just move in and enjoy! Located in the highly sought-after Aurora Highlands neighborhood, this family-friendly home offers the perfect blend of tranquility and convenience. The main floor features a private office, ideal for remote work or a quiet study space. Step into your own private oasis! This serene backyard is surrounded by mature trees, offering both beauty and privacy. A spacious deck, approximately 500 sq. ft., provides the perfect setting for relaxing afternoons or entertaining guests. Plus, with a natural gas BBQ hookup, you'll never run out of gas making outdoor cooking effortless. Whether you're enjoying a quiet morning coffee or hosting a summer barbecue, this backyard is designed for comfort and enjoyment. At the front, a double oversized driveway with no sidewalk comfortably fits four cars. Made of elegant exposed concrete, it wraps around the property and leading to large steps and a grand enclosed entryway with spacious double doors offering both style and convenience. This home has been thoughtfully upgraded over the years, including: Stairs (2016), Kitchen counters & cabinets (2020) ,Updated glass front doors (2020), Driveway, walkways, shed pad & porch addition (2022), Powder room upgrade (2020), Whole house painted (2021) New backyard shed (2022), New deck (2019), Pot lights in living room & master bedroom (2024). Roof-2015. Don't miss this opportunity to own this beautiful home in a prime location, with easy access to parks, schools, shopping, and more
All existing high-end stainless steel kitchen appliances (2020), LG top-loading washer and dryer (2022), all existing window coverings, all existing lighting fixtures, two garage door openers with remotes, garden shed, and central vacuum.
