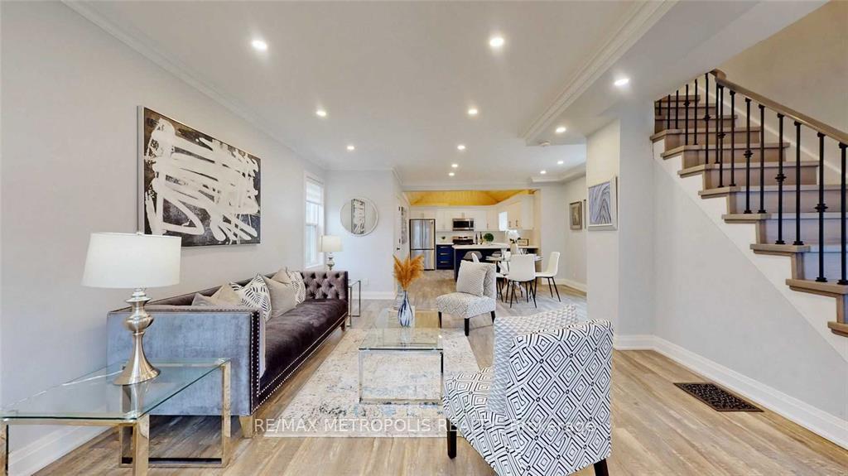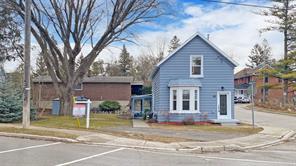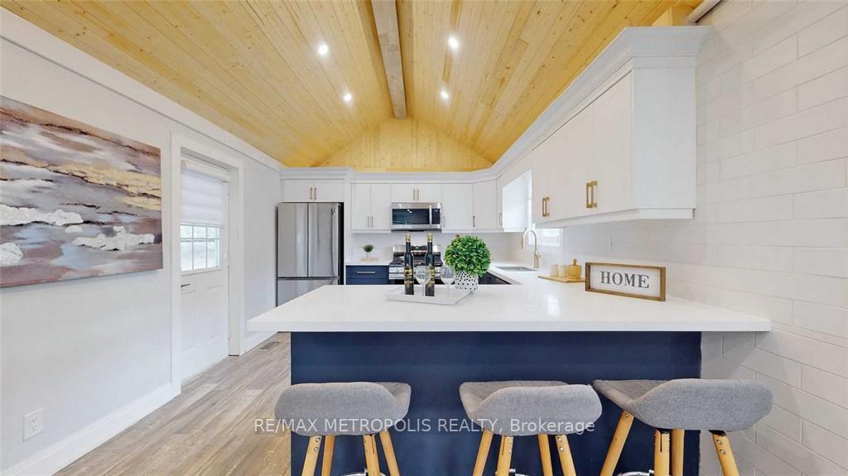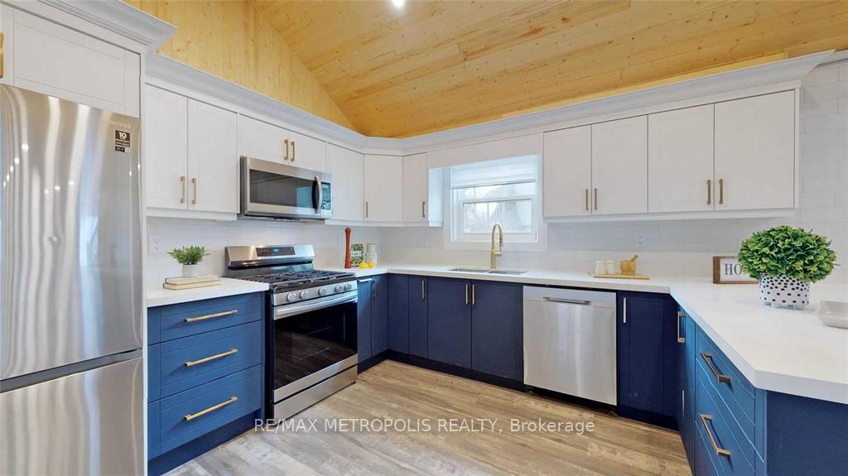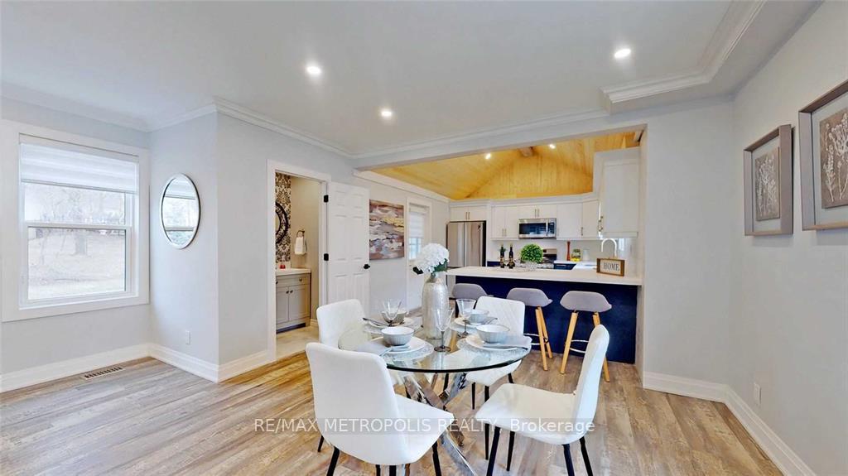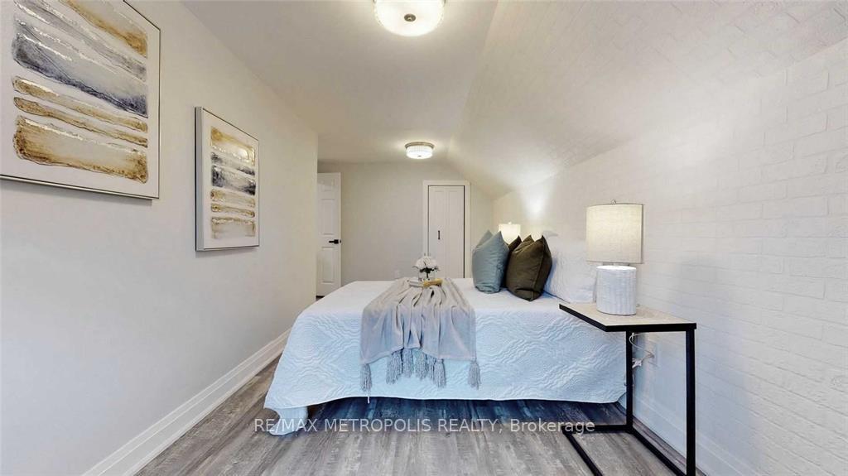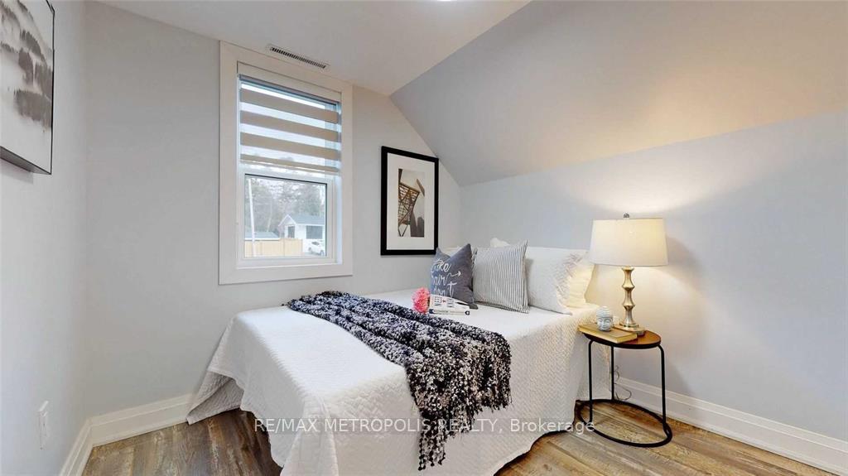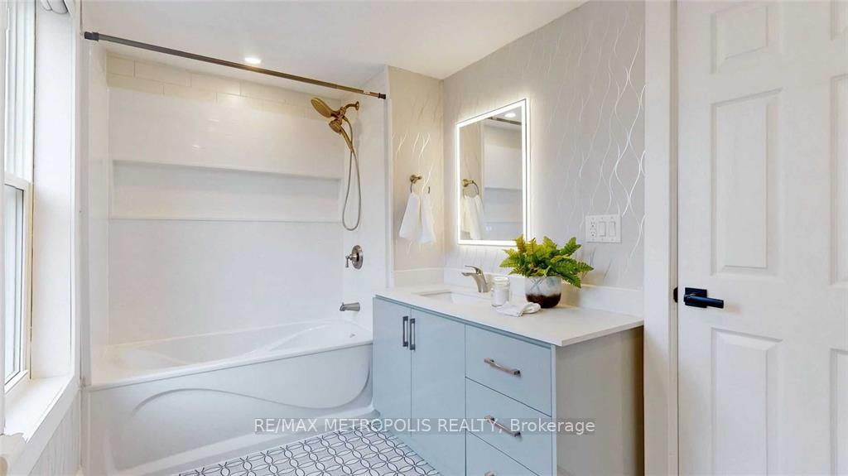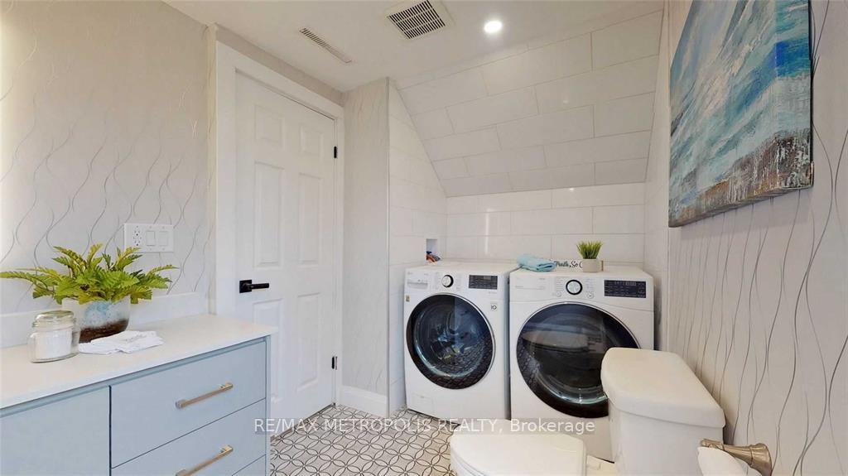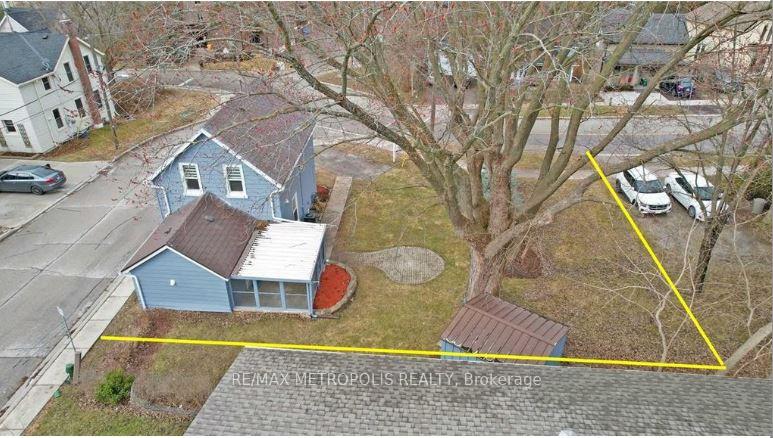Attention investors, first time buyers, business owners, developers! Welcome to this cozy turnkey 2 bed 2 bath home in the desirable and sought after Downtown Aurora! Property can also be zoned for a professional office or daycare. Steps to shopping, GO station, town park, and the new 32,000 sq ft cultural facility, outdoor public square with Amphitheatre. Metal roof with lifetime warranty, furnace, A/C & HWT owned (2020), windows & blinds (2021). Upgraded electrical and plumbing (2022), new kitchen with vaulted ceiling.
S/S Fridge, S/S Dishwasher, S/S Gas range, S/S over the range microwave, white washer & dryer
