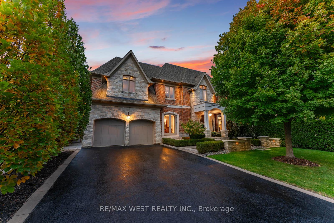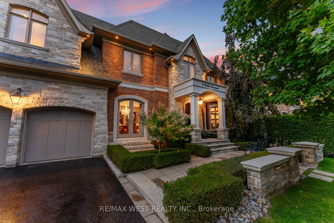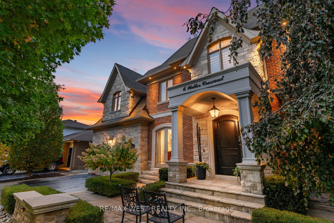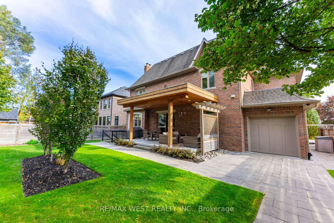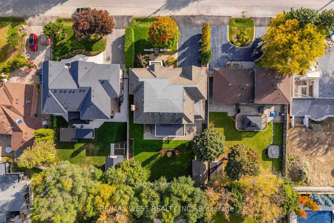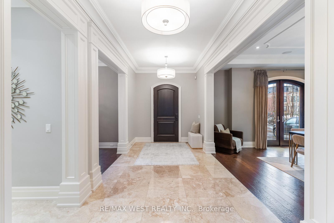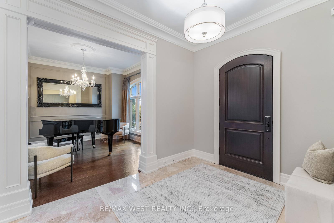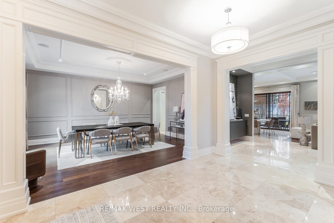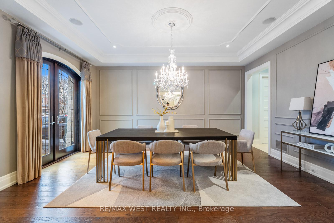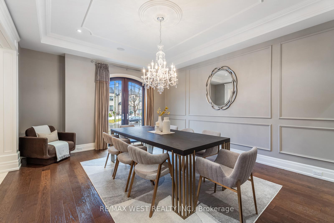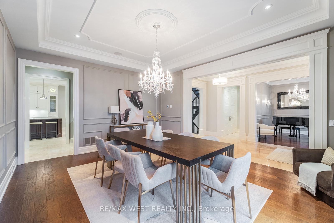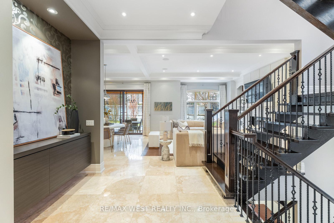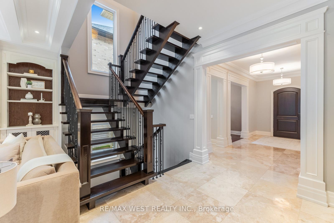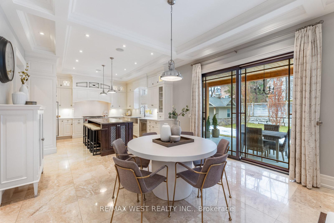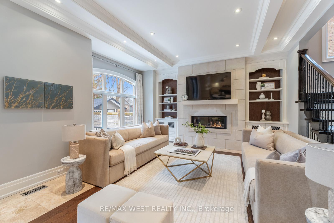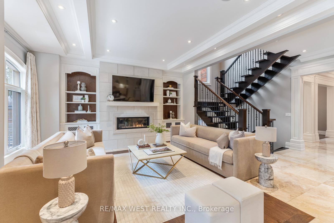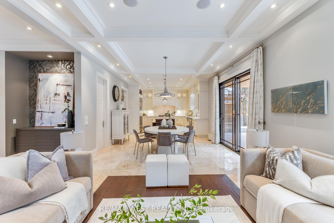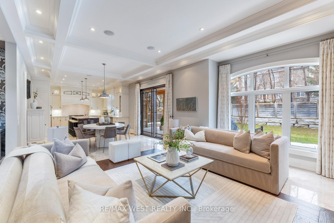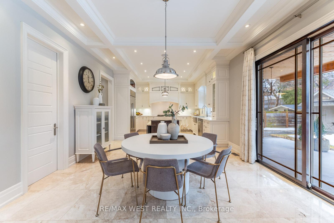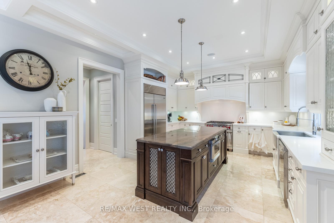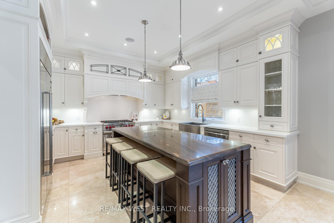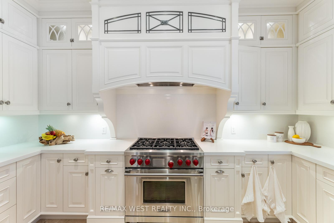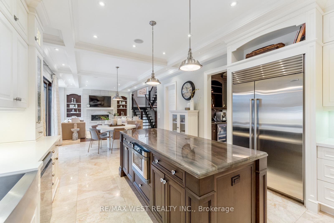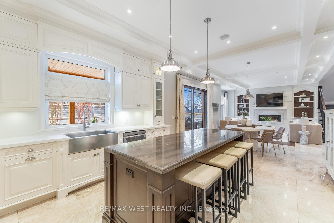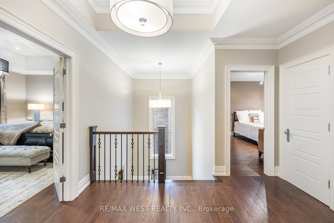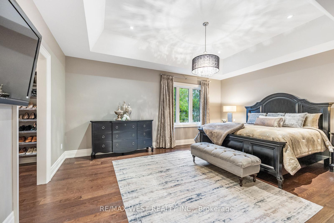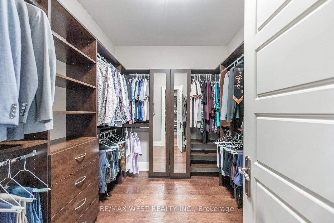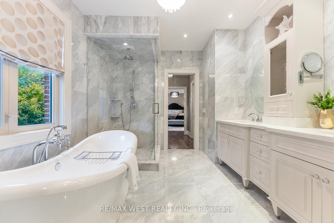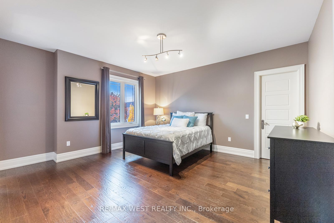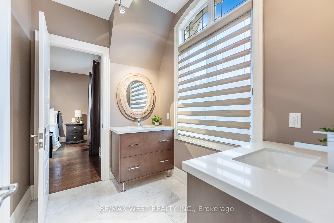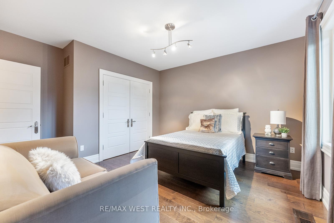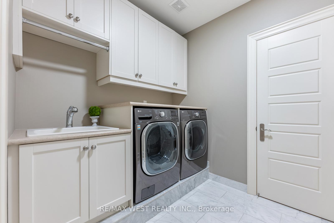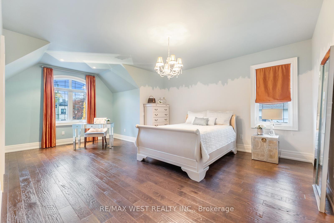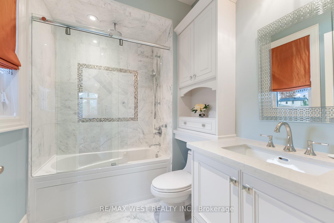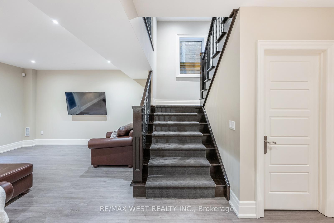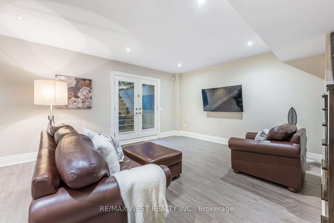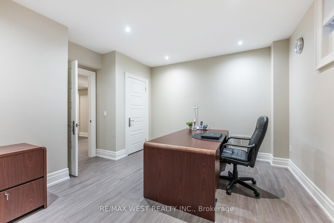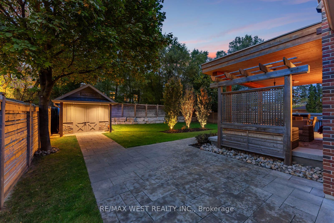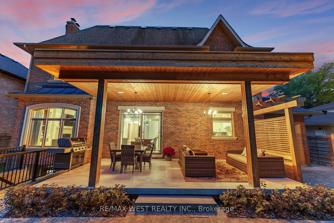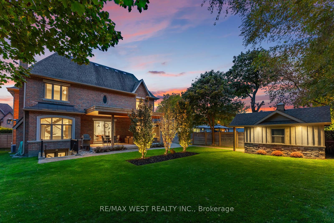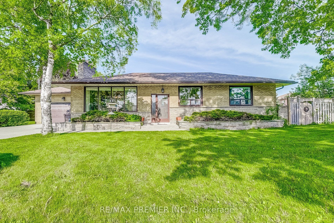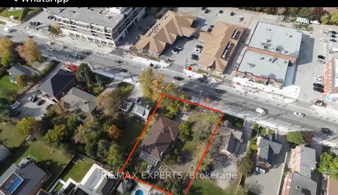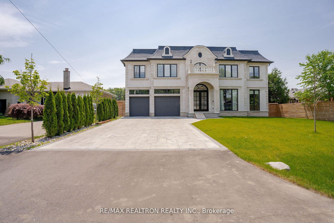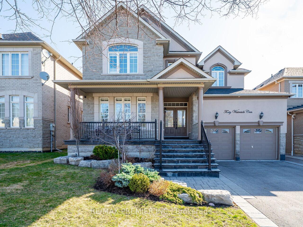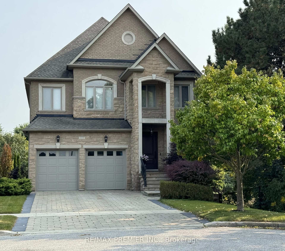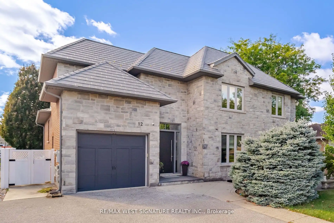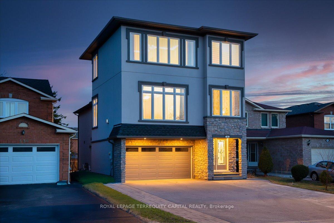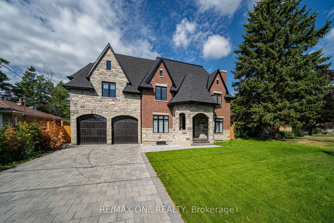Welcome to 6 Weller Crescent, a custom-built masterpiece where timeless elegance meets modern luxury in Old Maple. Thoughtfully designed with exquisite craftsmanship, this home offers unparalleled comfort and style. The open-concept layout is bathed in natural light, featuring pot lights throughout, coffered ceilings, and a blend of marble & hardwood flooring. A spacious dining area with glass doors opens to the front yard terrace, perfect for indoor-outdoor entertaining. The main floor den offers flexibility and can be converted into an extra bedroom if needed. The chefs kitchen boasts Sub-Zero & Wolf appliances, a large island, walk-in pantry, and butlers pantry. Luxury extends throughout with 10-ft ceilings on the main floor, 9-ft ceilings on the second, 8-ft custom molded doorways, and custom closet organizers. The primary suite is a private retreat with a spa-like 7-piece ensuite, while the fully finished basement offers endless possibilities, complete with a rough-in chimney and heated floors. Designed for entertaining, this home features in-ceiling speakers, a beautifully landscaped yard, an inground sprinkler system, and a large covered porch for an inviting outdoor oasis. The stunning exterior showcases real brick and stone, exuding timeless elegance. A three-car tandem garage and a second-floor laundry room add convenience. Ideally located near schools, parks, shopping, and major transportation routes, this home is the perfect blend of luxury, comfort, and refined charm.
S/S Aplncs (Sub-Zero Frdge, Wolf Stv, Dshwshr, B/I MW, Hfan), All ELFs, Wndw Cvrgs, 3 B/I TVs (w/ Wlmnt), Hide-a-Hose Cntrl Vac Systm, 3Car tandem garage w/ drivethru to byard, Large Shed, B/I Speakers thru-out, 8ft Custom doorways (Main), Rough in Chiminey for woodfire place (bsmt), heated floors(bsmt) Cold room, sump pump, covered cedar porch w/ b/I speakrs(byard), rough-in kitchen(bsmnt) fully landscaped, pantry, mudroom, butlers pantry, chandelier lighting, potlights
