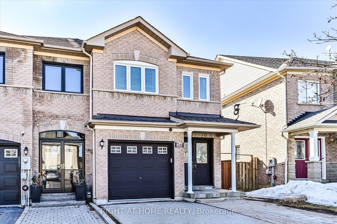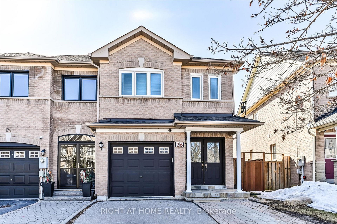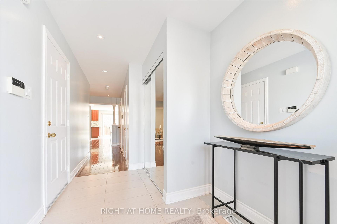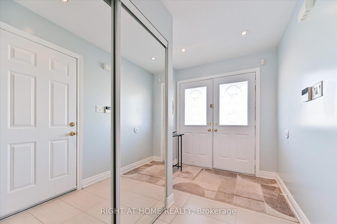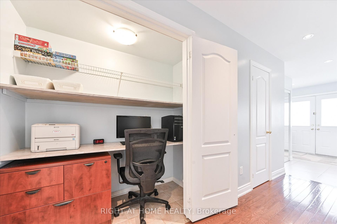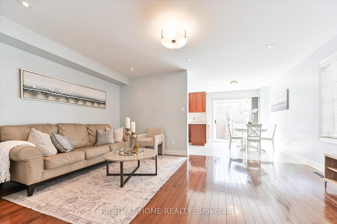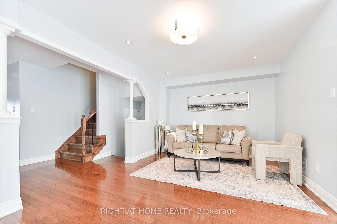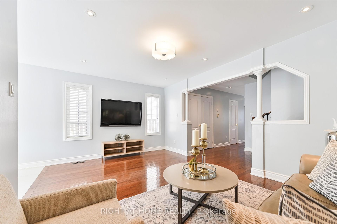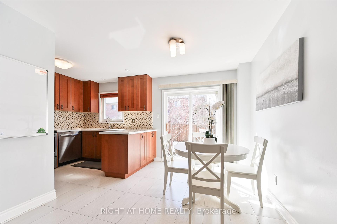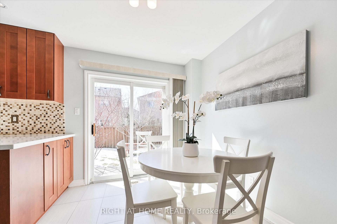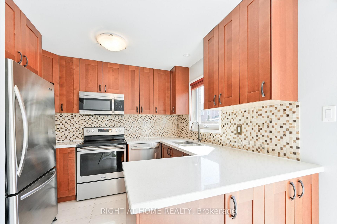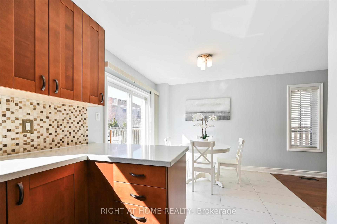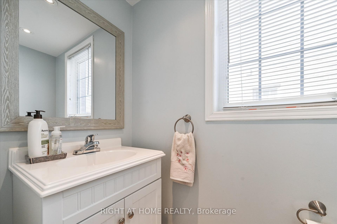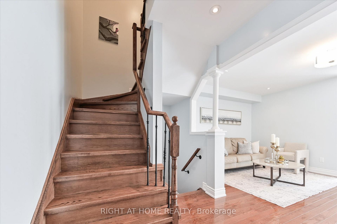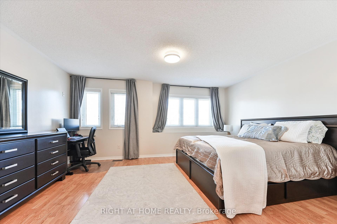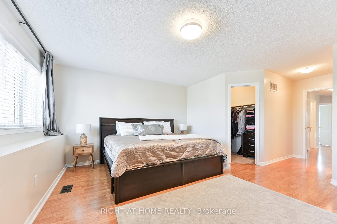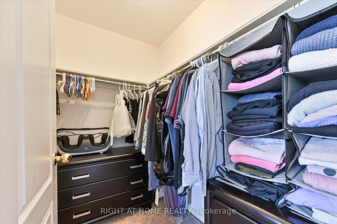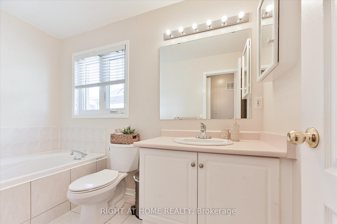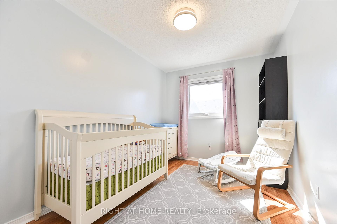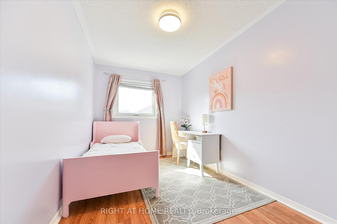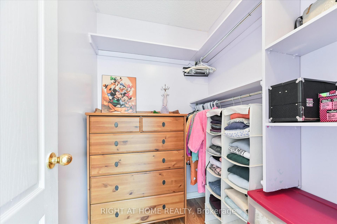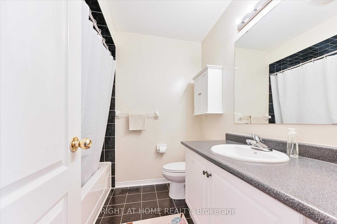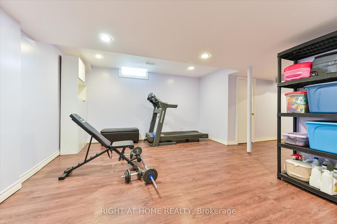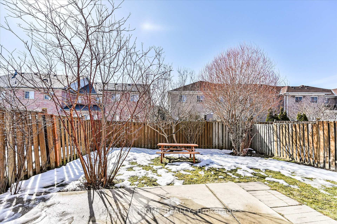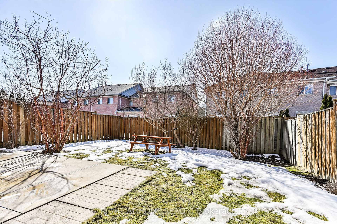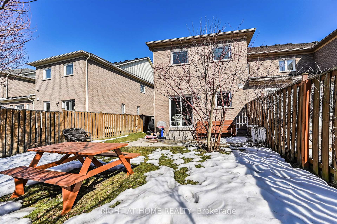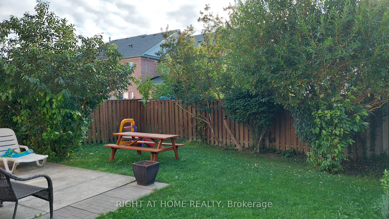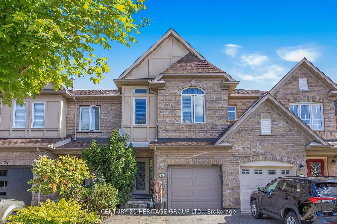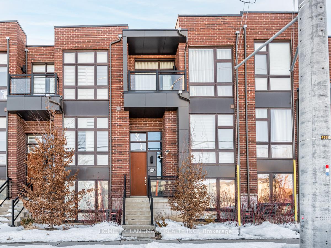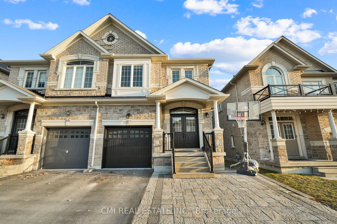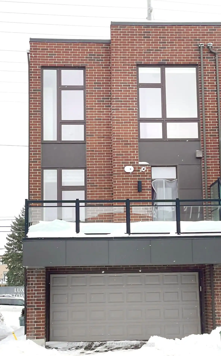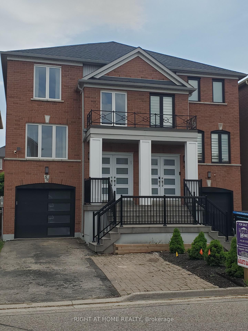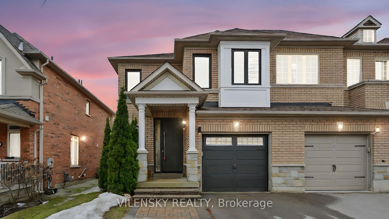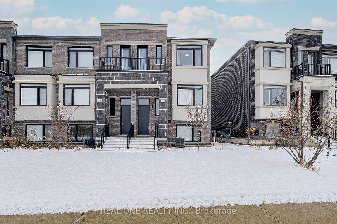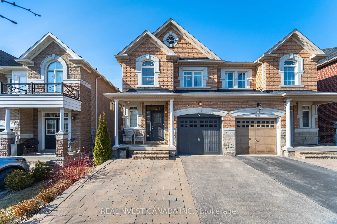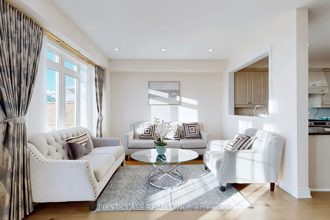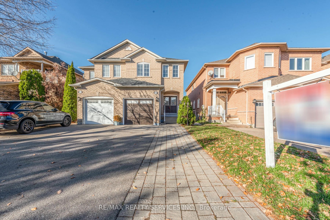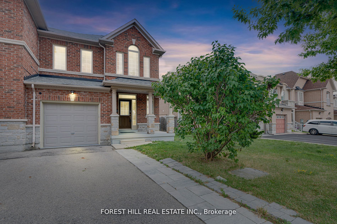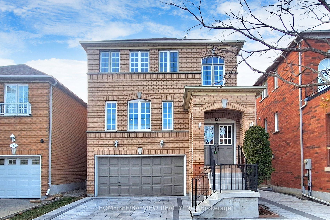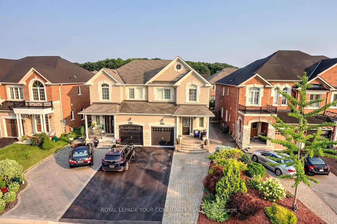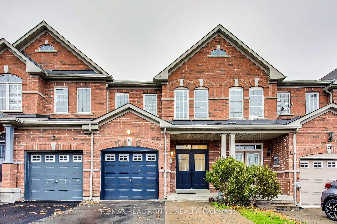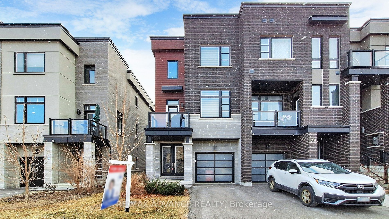Beautifully Maintained End-Unit Townhouse Feels Like a Semi! Featuring a spacious driveway accommodating two cars and a west-facing oversized backyard. Main Floor: Step inside through elegant double front doors to find oak hardwood floors throughout the first level, complemented by stylish tiles. Smooth ceiling and pot lights throughout the main floor. The modern, upgraded kitchen with S/S appliances, including a fridge, microwave, dishwasher (2022), and stove (2022). Enjoy a bright and airy breakfast area, and a generously sized living room. A built-in office nook on the main floor adds convenience, with an optional first-floor laundry hook-up for added flexibility. Upper Level: The spacious primary bedroom features a walk-in closet and a 4-piece ensuite, offering a private retreat. Two additional good-sized bedrooms provide plenty of space. Finished Basement: The fully finished basement includes an LG washer and dryer, a 3-piece bathroom, and additional living space perfect for a recreation area, home office, or guest suite. Prime Location: Nestled on a quiet crescent, this home is within walking distance to schools, daycare, shopping, and parks. Commuters will love the proximity to the GO Station and nearby bus stops for easy transit access. EXTRAS: Alarm system, A/C (2018), Furnace + Humidifier (Carrier Brand - 2014) Roof (2014), BBQ gas line, and most newer windows throughout the home (2022). Don't miss this incredible opportunity book your showing today!
All S/S Existing Kitchen Appliances, All Existing Light Fixtures, All Existing Window Blinds
