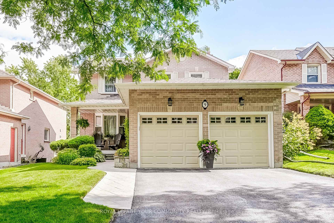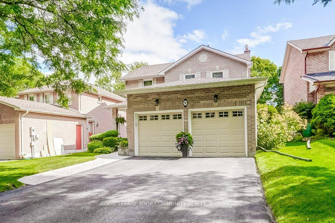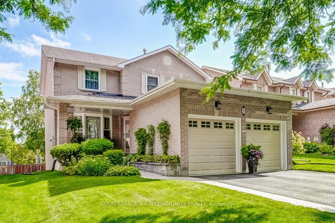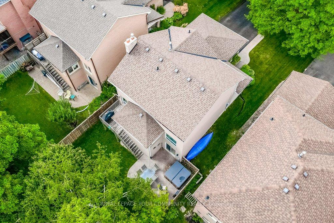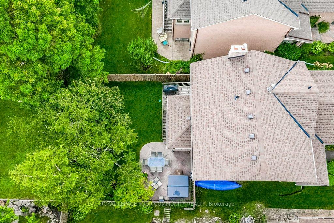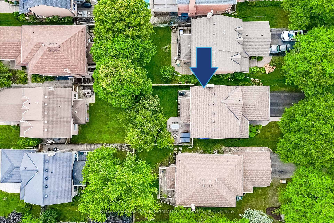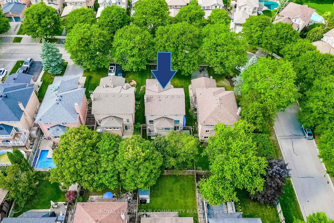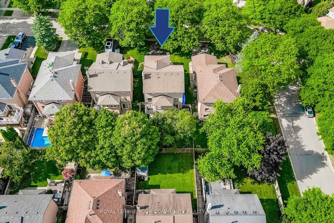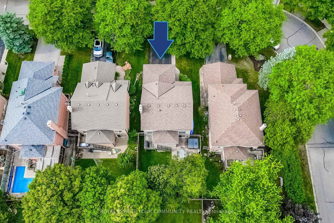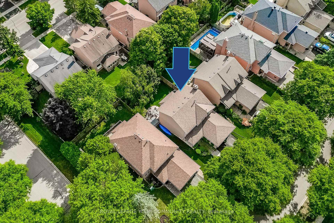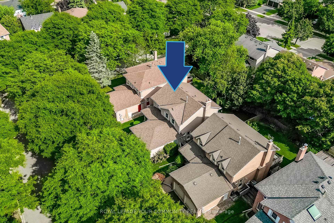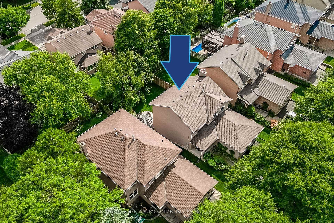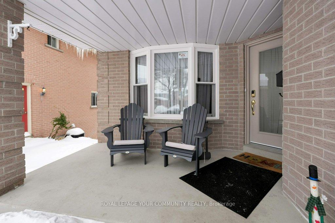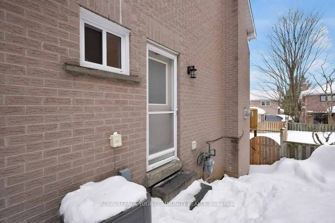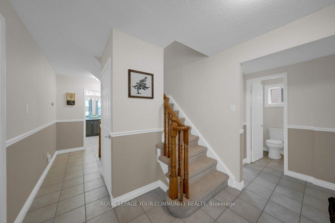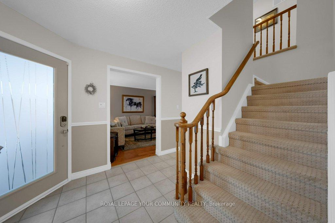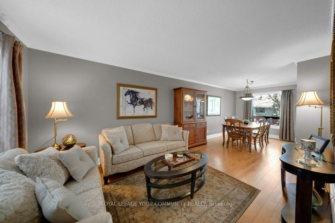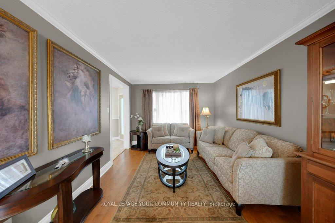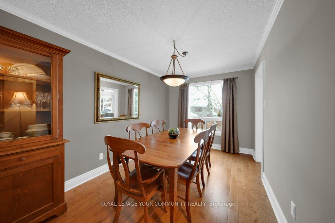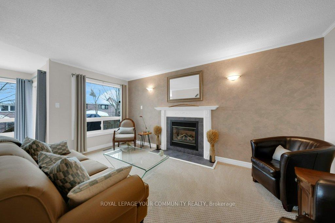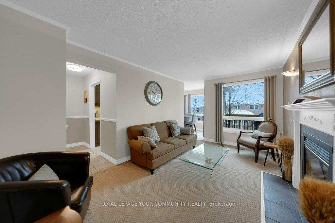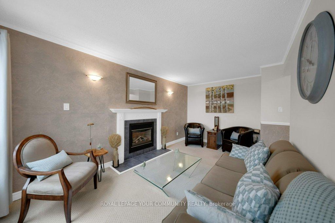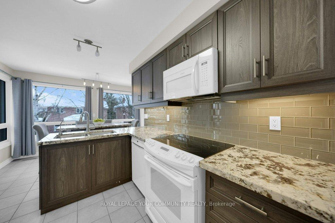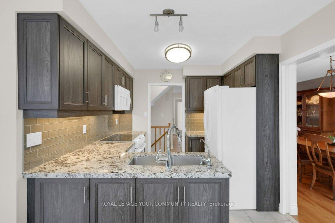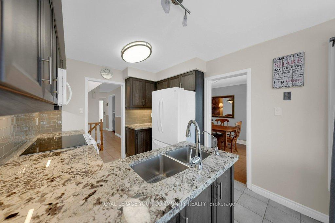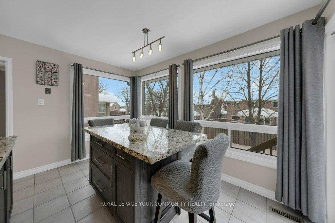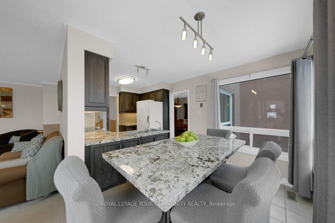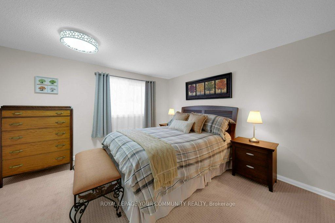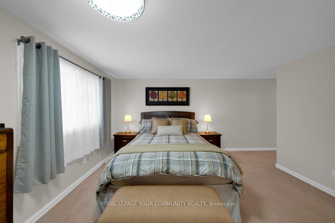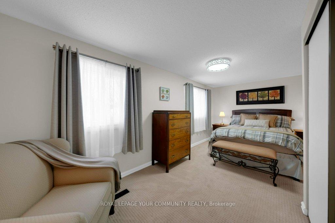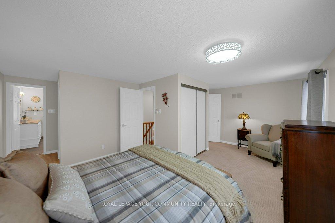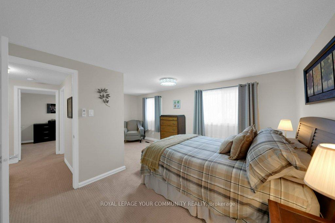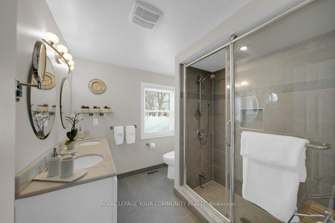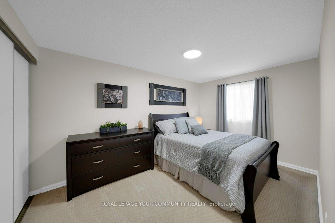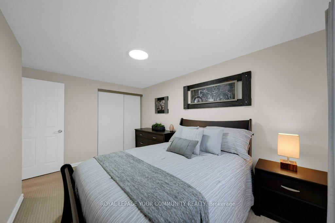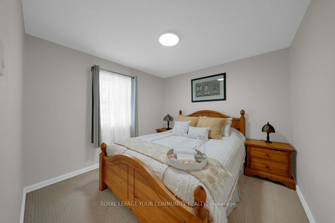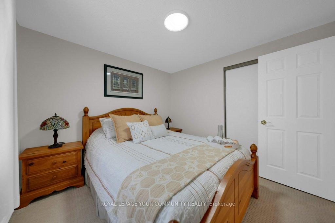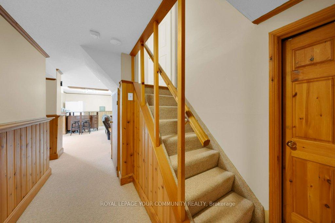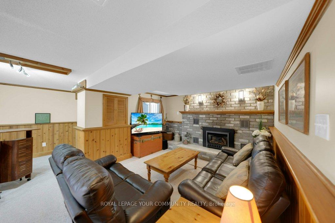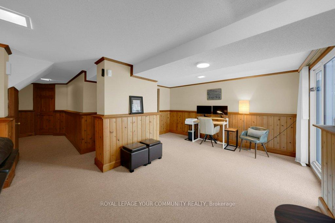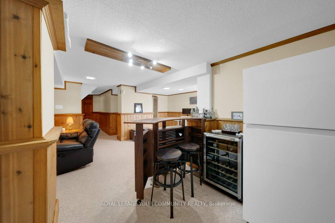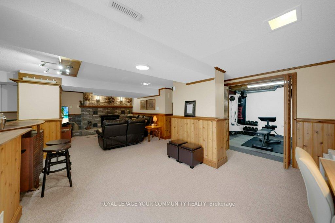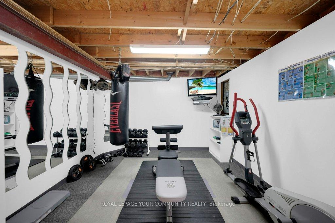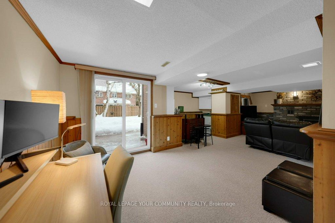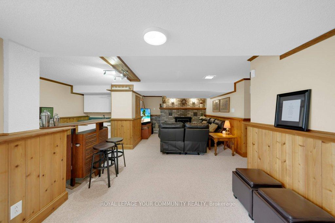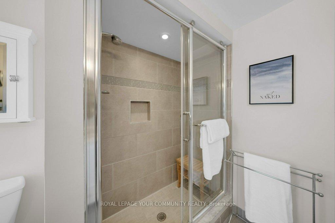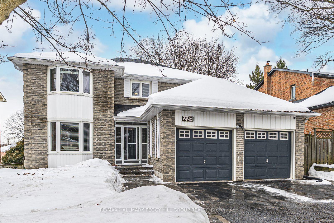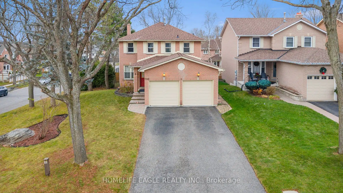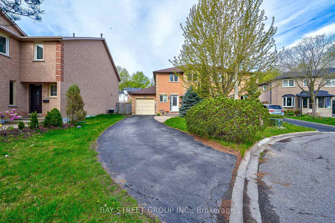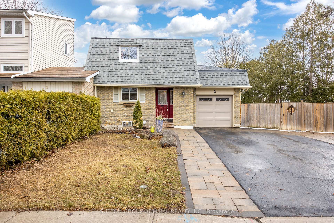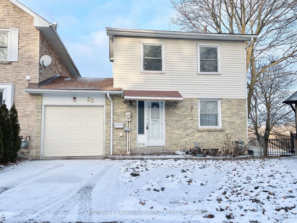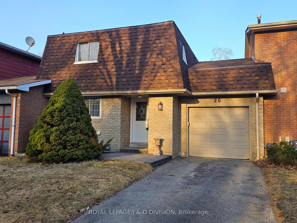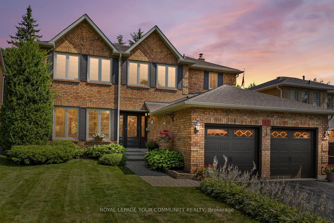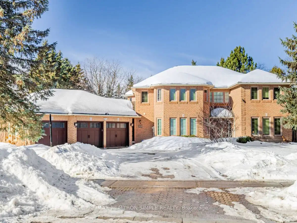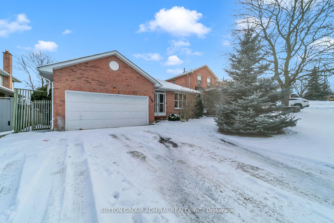***Welcome To Your Dream Home In The Prestigious Hills Of St Andrews Community In Aurora*** This Stunning 3-bedroom Family Home Has Been Meticulously Renovated Over The Years, Offering Modern Comforts And Timeless Elegance. Similar Floorplans Offer A 4 Bedroom Design, Easy To Convert This Into The Same. Step Into The Heart Of The Home, Where A Custom Kitchen Awaits, Featuring High-end Appliances, Sleek Cabinetry, And Ample Counter Space, Perfect For Culinary Enthusiasts. The Spacious Living Areas Are Bathed In Natural Light, Thanks To The Newer Windows That Enhance Energy Efficiency And Aesthetic Appeal. The Split Room Design Gives You The Opportunity To Entertain Both In A Formal Manner, Or More Relaxed If That Is Your Favorite! The Primary Suite Is A True Retreat, Boasting A Luxurious Ensuite Bathroom With Contemporary Fixtures And Finishes. The Additional Bedrooms Are Generously Sized, Providing Comfort And Privacy For The Entire Family. One Of The Standout Features Of This Home Is The Walk-out Basement, Offering Endless Possibilities For A Secondary Suite Or Additional Living Space. The Full Double Car Garage Provides Direct Access To The Home, Ensuring Convenience And Security. Plus, With No Sidewalk, You'll Enjoy Extra Parking Space For Guests And Family Vehicles. Located In A Family-friendly Neighborhood, This Home Is Close To Top-Ranked Private And Public Schools In York Region, Making It An Excellent Choice For Families Seeking Quality Education. Enjoy The Great Outdoors With Nearby Parks And Trails, Perfect For Weekend Adventures And Daily Strolls. Public Transit Is Easily Accessible, Ensuring A Smooth Commute To Work Or Leisure Activities. Don't Miss The Opportunity To Own This Exceptional Home In The Sought-after Hills Of St Andrews Community. Schedule A Viewing Today And Experience The Perfect Blend Of Luxury, Comfort, And Convenience!
All Existing Appliances: GE Profile...
