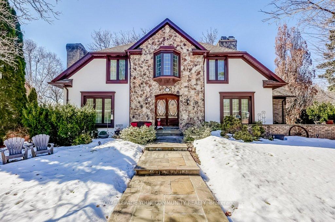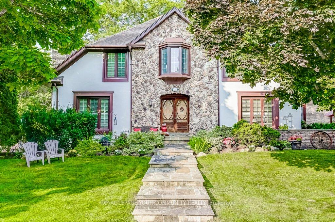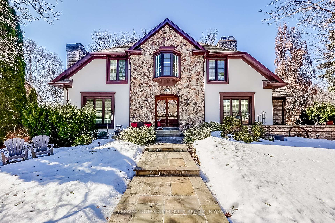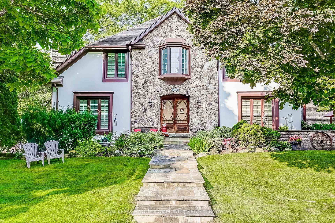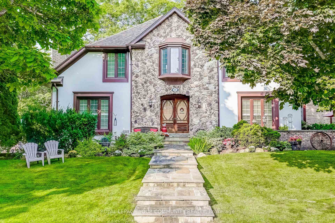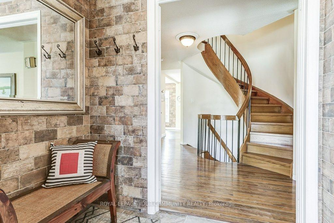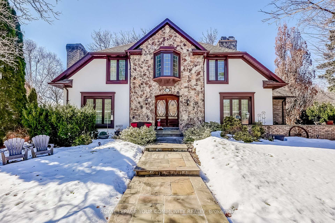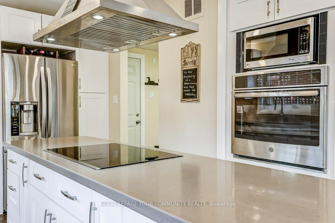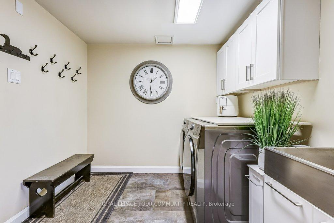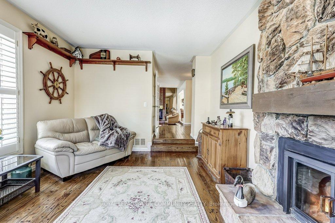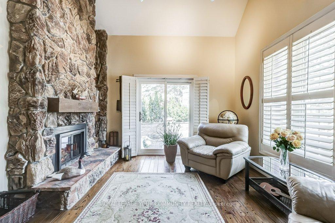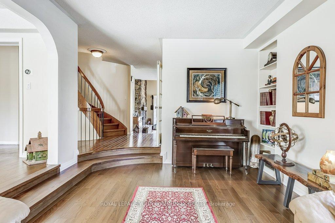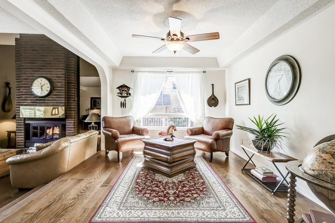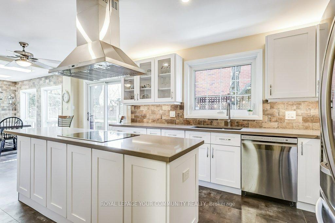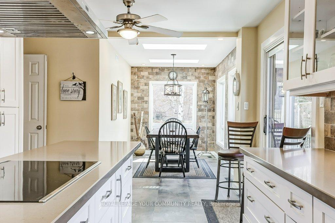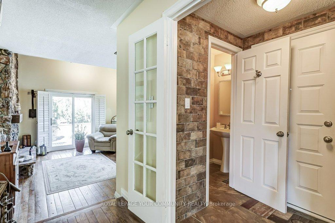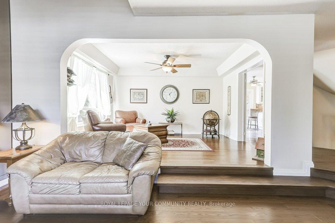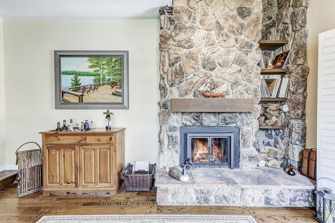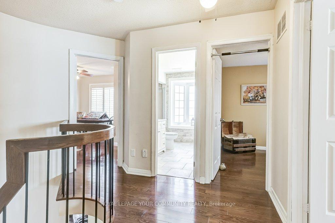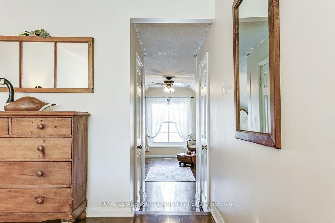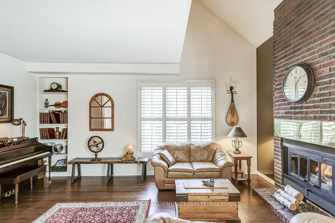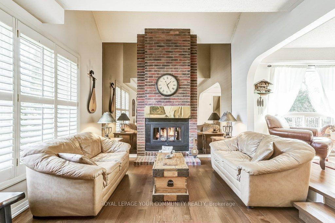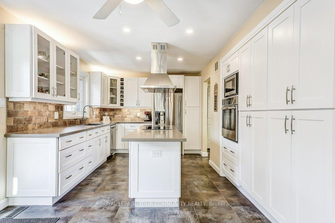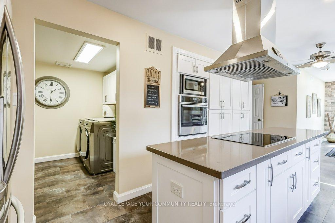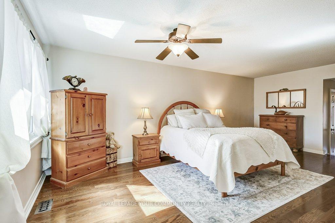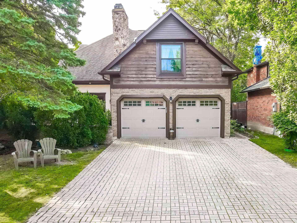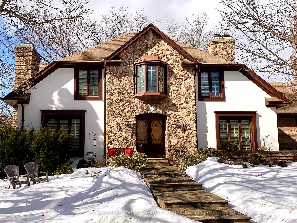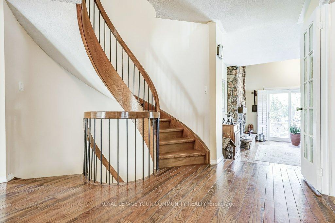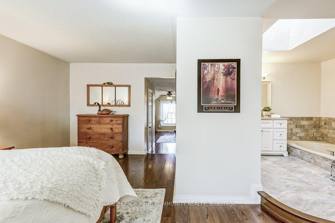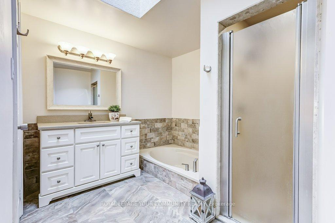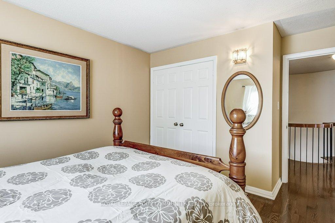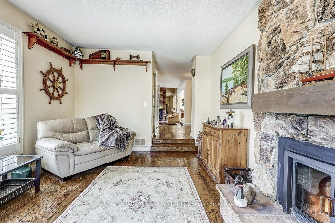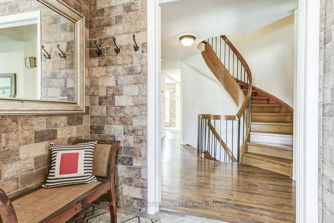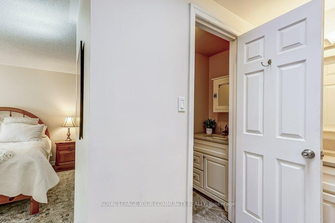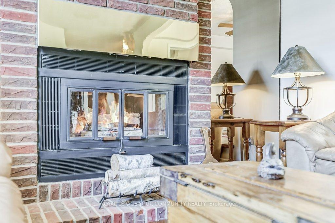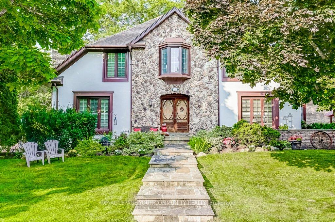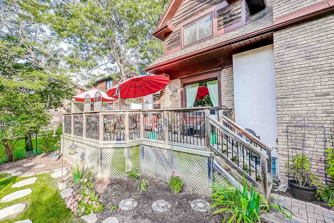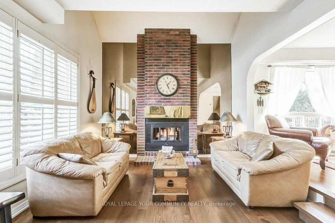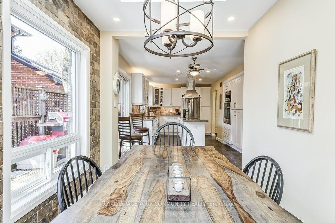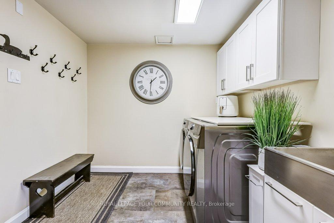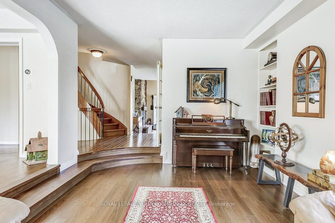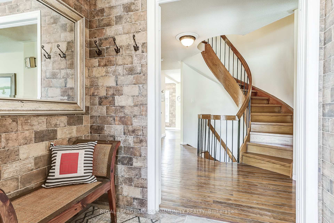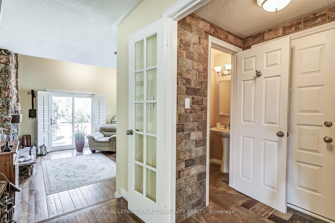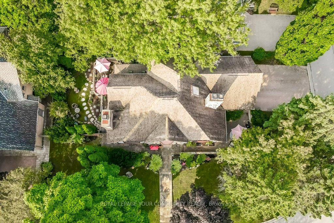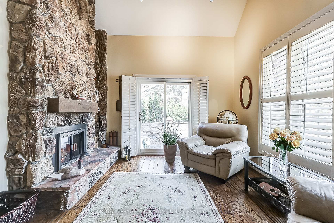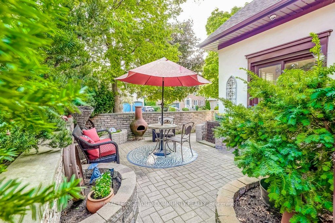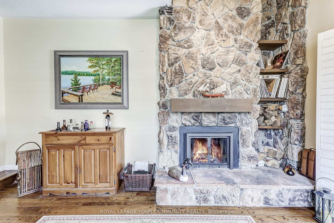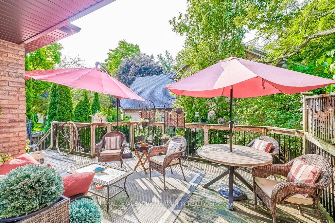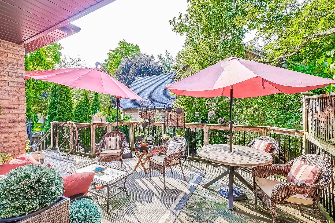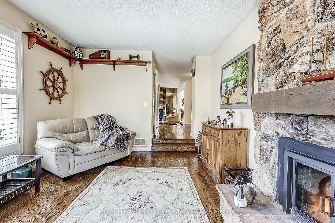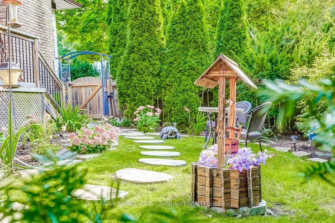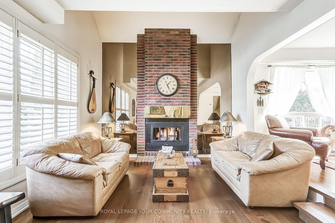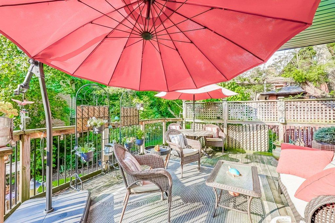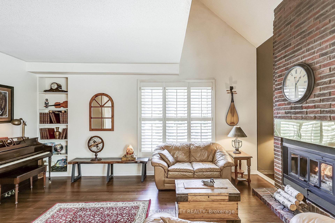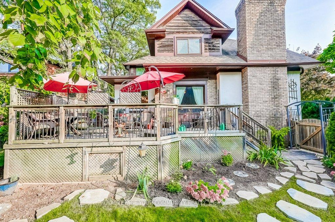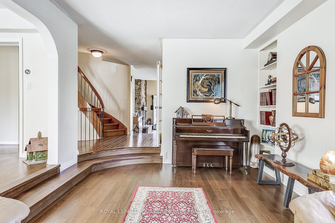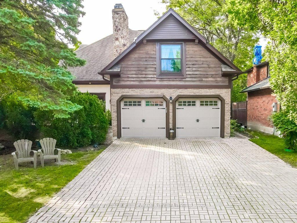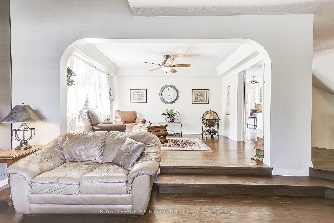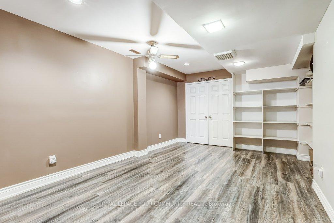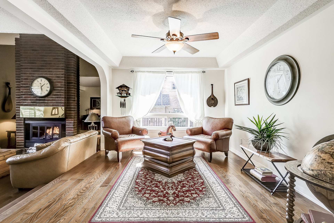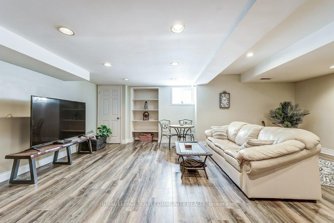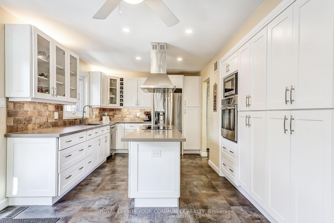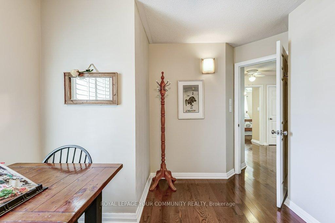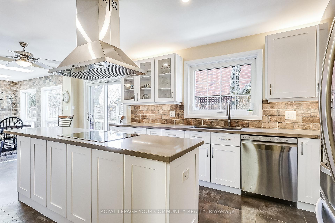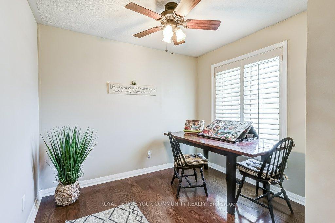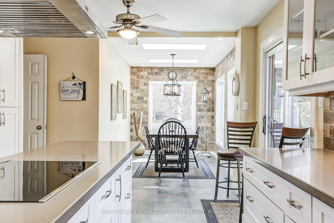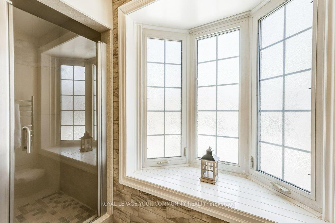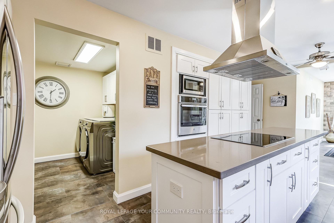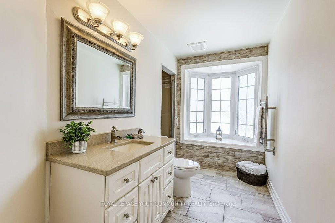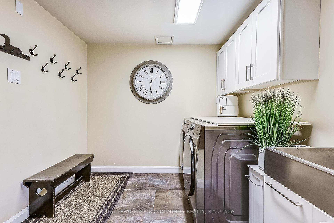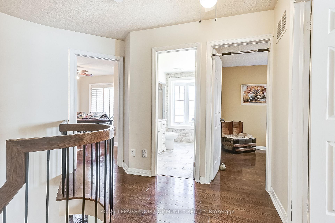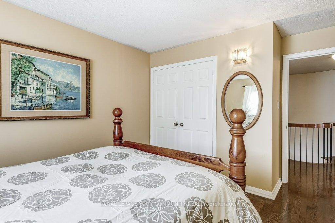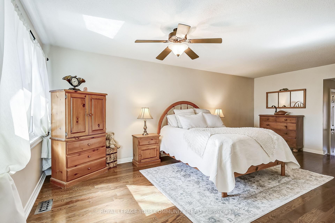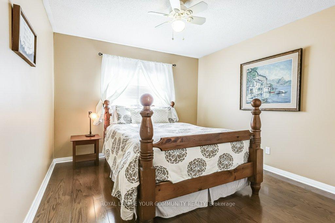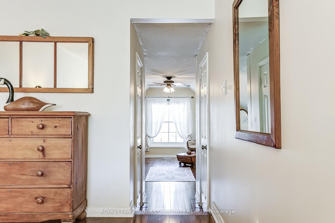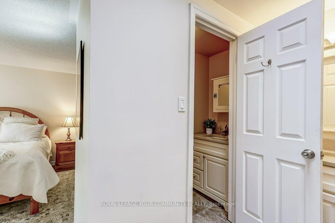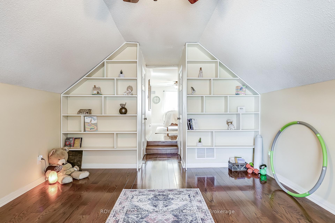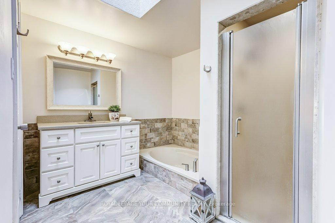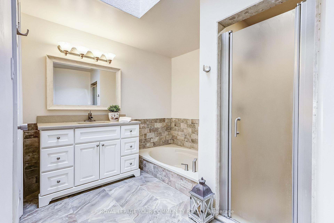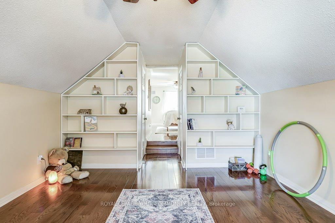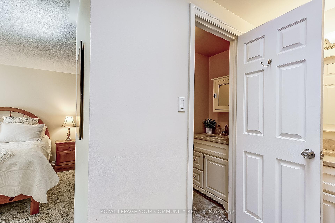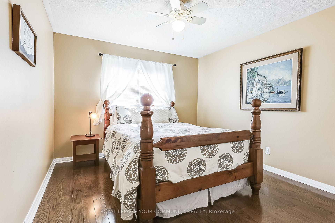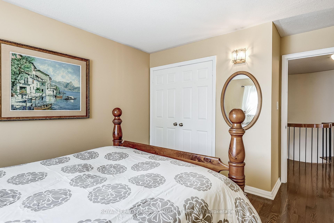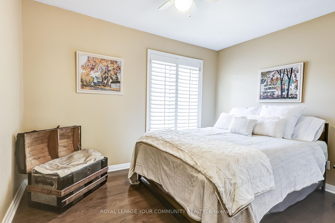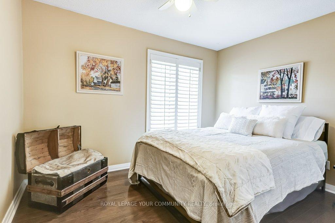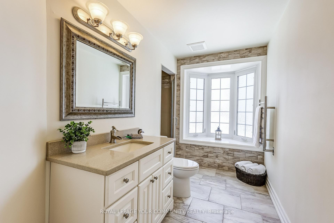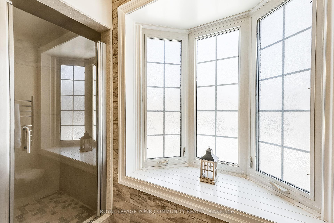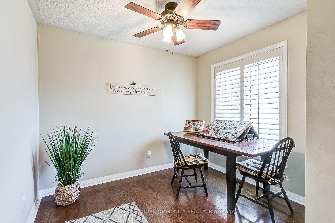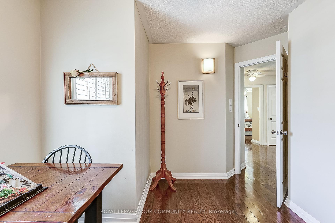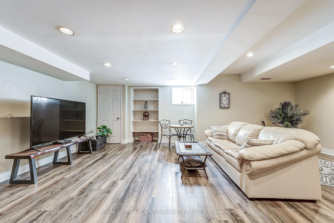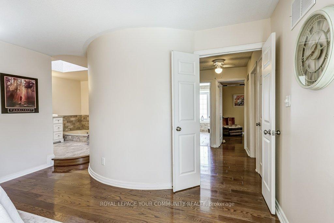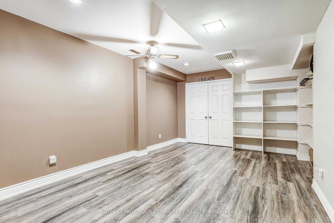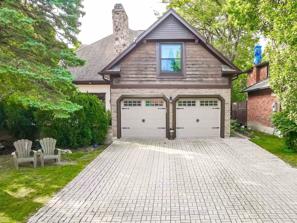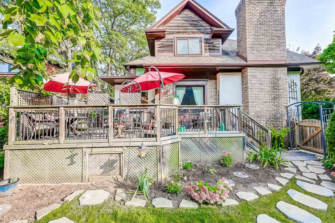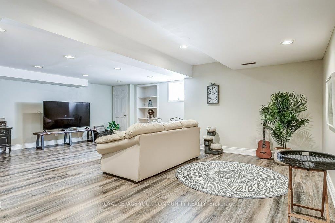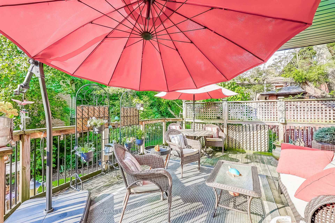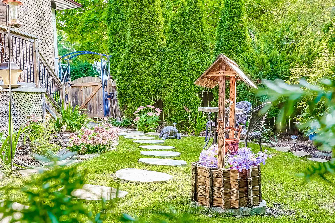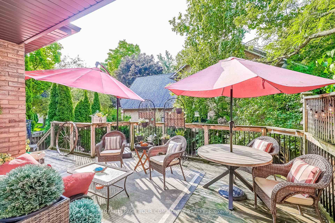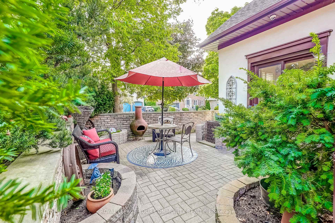Offers Welcomed Anytime! Welcome to this lovely 4-bedroom carpet-free family home built in 1982 and lovingly occupied by the current owners for the last 33 years. The street (a micro community to itself) proves to be a premium and coveted street in Markham Village with its close proximity to the kms of Milne Park trails, Village Arena, Playground with Gazebo, Library and of course the shops and restaurants in the village. Access to the 407 is literally right around the corner. This McClintock home is enhanced with an impressive flagstone walkway leading to the double door entrance. The 4- car interlock driveway is set to the side of the home and flanked with mature trees. The kitchen and dining area have been beautifully updated (2019) to reflect a fresh space that is both functional and welcoming to large gatherings. Skylights, direct access to a large deck, built-in appliances and a plethora of cupboards make it a bright and fabulously functional combined area. The Mudroom/Laundry room (updated in 2020) is conveniently located off of the Kitchen with direct access to the double car garage. The tiered Family room has hardwood floors, a brick (gas) fireplace, California shutters and a vaulted ceiling. The Living room is located on the other side of the hall and is a perfect destination for movies or games while listening to the crackle of the wood-burning stone fireplace. This room offers direct access to the very private courtyard patio. On the second floor, The Primary bedroom has an adjoining sunken room which could be used as a nursery, study, artist's studio or yoga retreat. The family bathroom has a B/I heated towel rack, and a Pfister shower system with wall jets. All of the bedrooms have hardwood floors and Ceiling Fans. The basement...
125 Reeve Drive
Markham Village, Markham, York $1,824,999 1Make an offer
5+1 Beds
3 Baths
Built-In
Garage
with 2 Spaces
with 2 Spaces
Parking for 4
W Facing
- MLS®#:
- N12014000
- Property Type:
- Detached
- Property Style:
- 2-Storey
- Area:
- York
- Community:
- Markham Village
- Added:
- March 12 2025
- Lot Frontage:
- 108.39
- Lot Depth:
- 64.3
- Status:
- Active
- Outside:
- Stone,Stucco (Plaster)
- Year Built:
- Basement:
- Finished
- Brokerage:
- ROYAL LEPAGE YOUR COMMUNITY REALTY
- Lot (Feet):
-
64
108
- Intersection:
- Highway 7 and Markham Road
- Rooms:
- 11
- Bedrooms:
- 5+1
- Bathrooms:
- 3
- Fireplace:
- Y
- Utilities
- Water:
- Municipal
- Cooling:
- Central Air
- Heating Type:
- Forced Air
- Heating Fuel:
- Gas
| Living | 4.6 x 3.76m Fireplace, W/O To Patio, Vaulted Ceiling |
|---|---|
| Family | 5.92 x 3.66m Hardwood Floor, Brick Fireplace, Vaulted Ceiling |
| Den | 4.29 x 3.27m O/Looks Family, Open Concept, Large Window |
| Kitchen | 6.46 x 3.08m Vinyl Floor, Stone Fireplace, W/O To Patio |
| Dining | 3.94 x 2.37m Skylight, Large Window, Updated |
| Mudroom | 2.62 x 2.48m Access To Garage, Combined W/Laundry, Updated |
| Prim Bdrm | 6.41 Hardwood Floor, 5 Pc Ensuite, His/Hers Closets |
| Den | 4.62 x 3.74m Hardwood Floor, Sunken Room, B/I Shelves |
| 2nd Br | 4.53 x 3.39m Hardwood Floor, California Shutters, Ceiling Fan |
| 3rd Br | 3.6 x 2.91m Hardwood Floor, California Shutters, Ceiling Fan |
| 4th Br | 3.8 x 3.29m Hardwood Floor, California Shutters, Ceiling Fan |
| Rec | 10.77 x 9.7m Laminate, Large Window, B/I Shelves |
Sale/Lease History of 125 Reeve Drive
View all past sales, leases, and listings of the property at 125 Reeve Drive.Neighbourhood
Schools, amenities, travel times, and market trends near 125 Reeve DriveSchools
5 public & 7 Catholic schools serve this home. Of these, 8 have catchments. There are 2 private schools nearby.
Parks & Rec
3 rinks, 3 playgrounds and 8 other facilities are within a 20 min walk of this home.
Transit
Street transit stop less than a 4 min walk away. Rail transit stop less than 2 km away.
Want even more info for this home?
