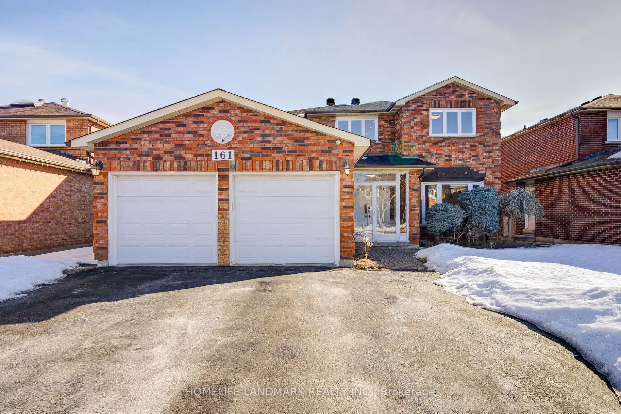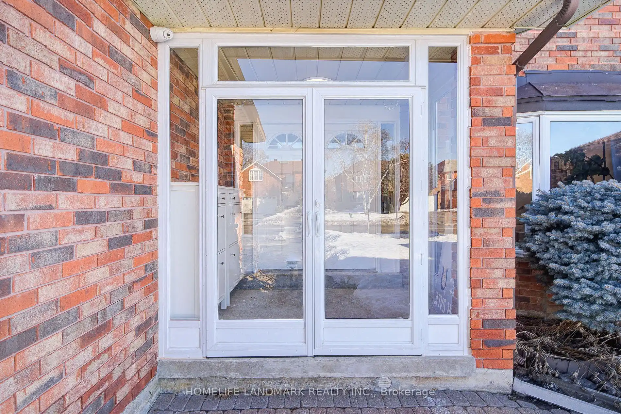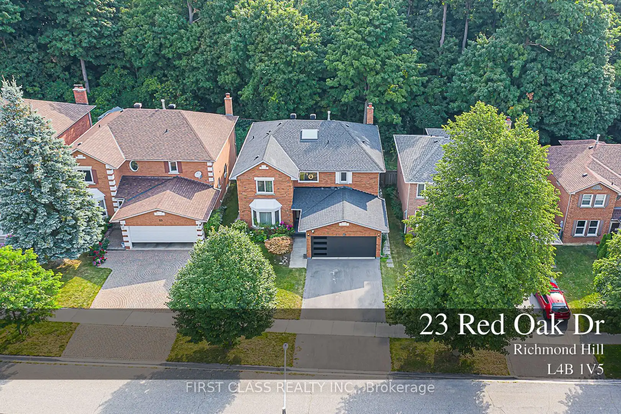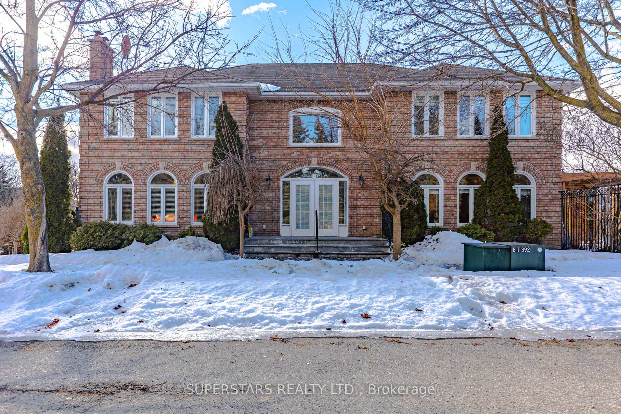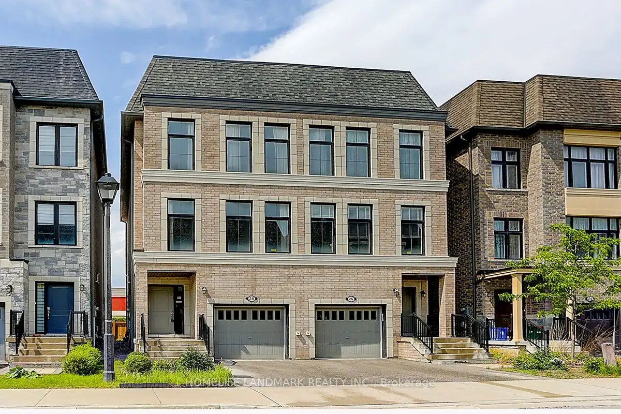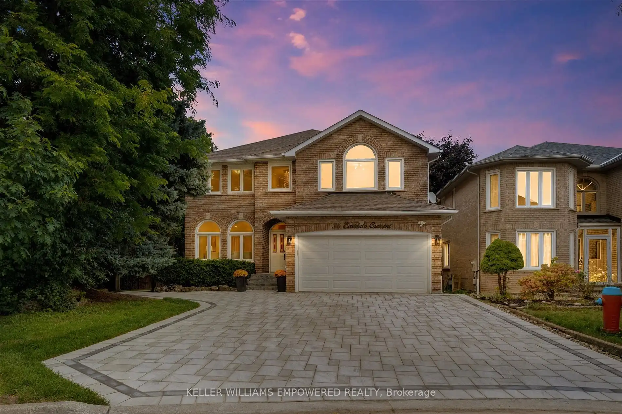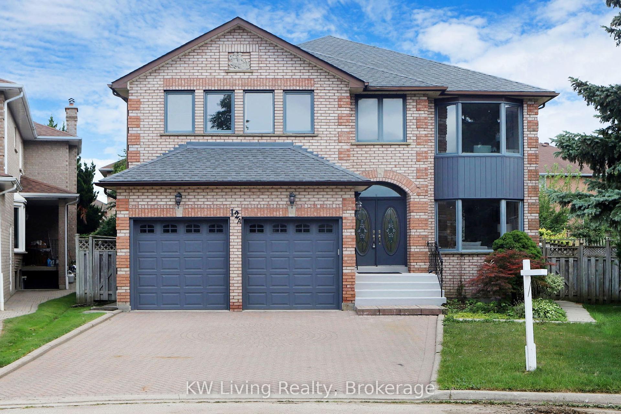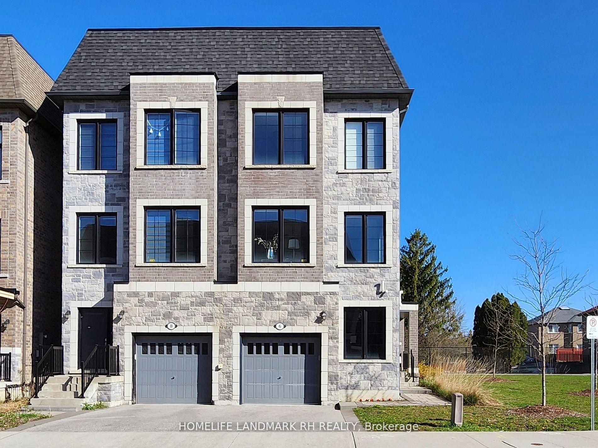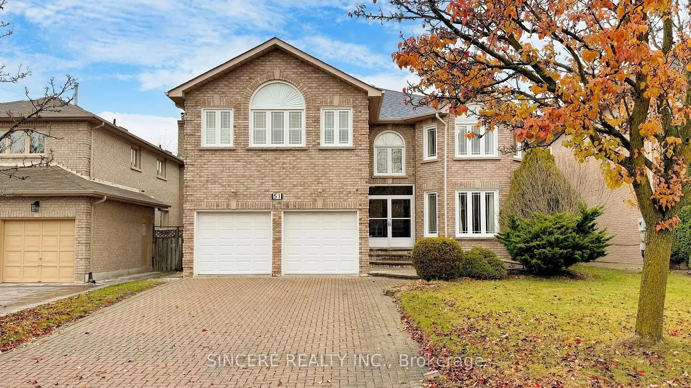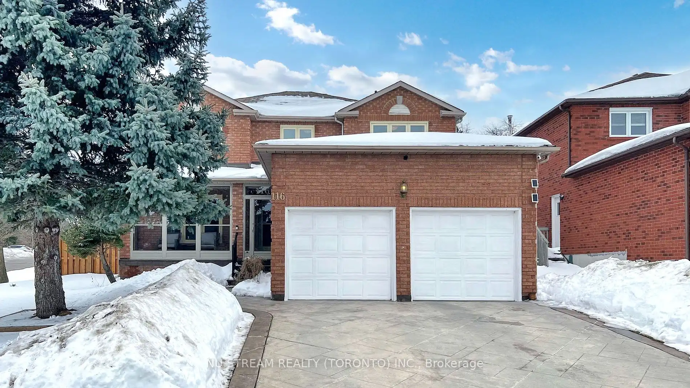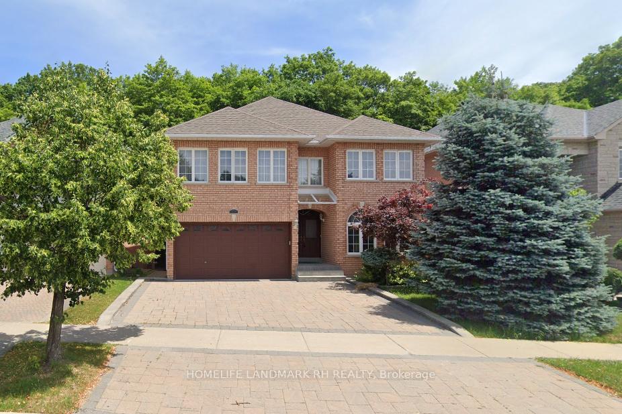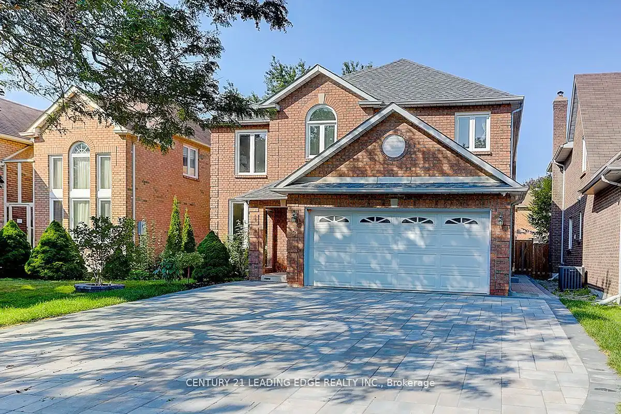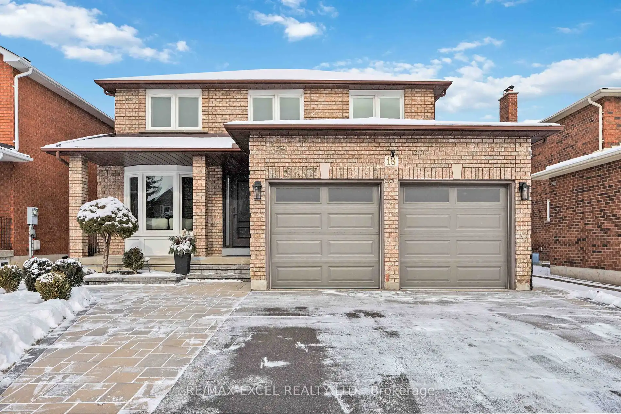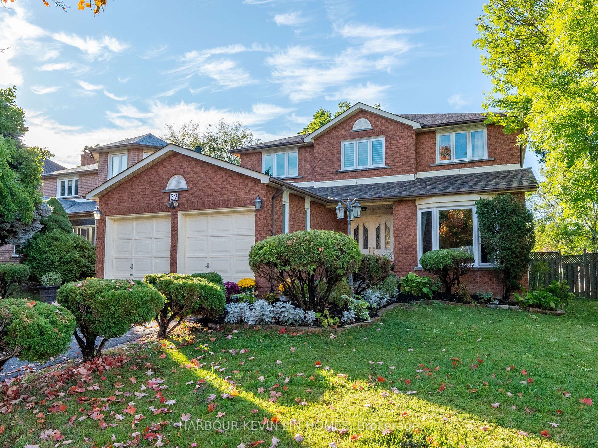Welcome to 161 Valleymede Drive, a stunning double car garage detached home in the highly sought-after Doncrest community of Richmond Hill. Situated on a 50 x 117 lot, this home offers 2,900+ sq. ft. plus a 1,200 sq. ft. finished basement with a separate entrance, perfect for extended family or investment potential. Thoughtfully upgraded, it features wood flooring throughout, newer windows, a new roof, a new furnace, a new hot water tank, and a new ventilation system. The main floor boasts a functional layout, including a home office (den) adjacent to a newly upgraded 3-piece bath, making it an ideal senior or guest bedroom option. The fully renovated kitchen is a chefs dream, with modern cabinets offering ample storage and high-end appliances for all your culinary needs. The large breakfast area leads to a walkout to a multi-level deck and fully fenced backyard. The second floor showcases 4 spacious bedrooms and 3 bathrooms, including a primary suite with a 5-piece ensuite and a custom walk-in closet. Two bedrooms share a 4-piece bath, while another has its own 4-piece bath. The basement, accessible by two staircases, features a large recreation area, 2 bedrooms, a wet bar, a cold room, and a 4-piece bath, with potential to convert into a separate 2-bedroom apartment. Conveniently located steps from YRT transit and parks, and close to top-ranked schools, shopping, plazas, restaurants, and major highways, this home is extremely convenient for all your daily needs. This must-see home offers incredible space, upgrades, and investment opportunities.
161 Valleymede Dr
Doncrest, Richmond Hill, York $1,888,000Make an offer
5+2 Beds
5 Baths
Attached
Garage
with 2 Spaces
with 2 Spaces
Parking for 3
E Facing
- MLS®#:
- N12011742
- Property Type:
- Detached
- Property Style:
- 2-Storey
- Area:
- York
- Community:
- Doncrest
- Taxes:
- $8,203.78 / 2024
- Added:
- March 10 2025
- Lot Frontage:
- 49.48
- Lot Depth:
- 116.71
- Status:
- Active
- Outside:
- Brick
- Year Built:
- Basement:
- Finished Sep Entrance
- Brokerage:
- HOMELIFE LANDMARK REALTY INC.
- Lot (Feet):
-
116
49
- Intersection:
- Bayview/Highway 7
- Rooms:
- 13
- Bedrooms:
- 5+2
- Bathrooms:
- 5
- Fireplace:
- Y
- Utilities
- Water:
- Municipal
- Cooling:
- Central Air
- Heating Type:
- Forced Air
- Heating Fuel:
- Gas
| Living | 4.54 x 3.3m Laminate , O/Looks Frontyard , Large Window |
|---|---|
| Dining | 3.98 x 3.27m Open Concept , Large Window , Laminate |
| Family | 5.21 x 3.45m O/Looks Backyard , Fireplace , Large Window |
| Office | 3.44 x 3.06m Window , Separate Rm , Laminate |
| Kitchen | 3.35 x 3.35m Centre Island , Backsplash , Stainless Steel Appl |
| Breakfast | 4.43 x 3.56m Combined W/Kitchen , W/O To Garden , Open Concept |
| Prim Bdrm | 6.92 x 3.79m 5 Pc Ensuite , W/I Closet , Large Window |
| 2nd Br | 3.83 x 3.33m B/I Closet , Laminate , Large Window |
Sale/Lease History of 161 Valleymede Dr
View all past sales, leases, and listings of the property at 161 Valleymede Dr.Neighbourhood
Schools, amenities, travel times, and market trends near 161 Valleymede DrSchools
6 public & 6 Catholic schools serve this home. Of these, 9 have catchments. There are 2 private schools nearby.
Parks & Rec
6 tennis courts, 3 playgrounds and 11 other facilities are within a 20 min walk of this home.
Transit
Street transit stop less than a 1 min walk away. Rail transit stop less than 3 km away.
Want even more info for this home?
