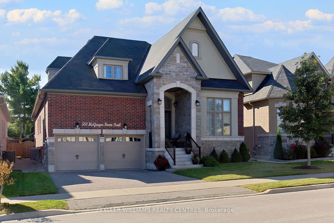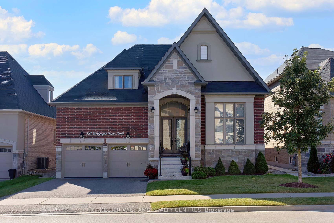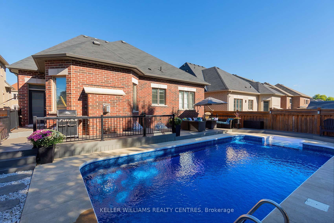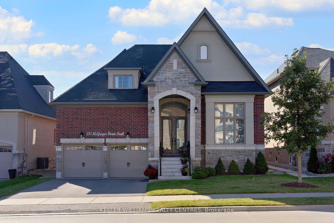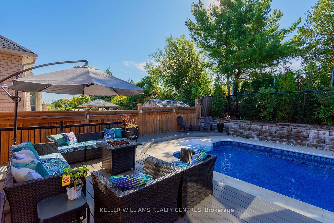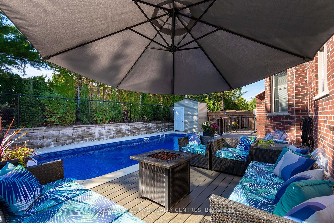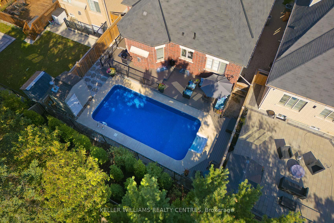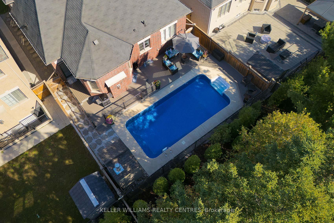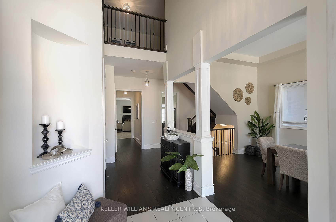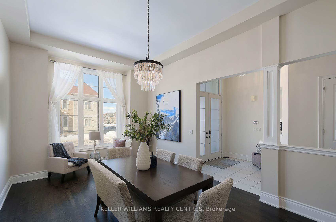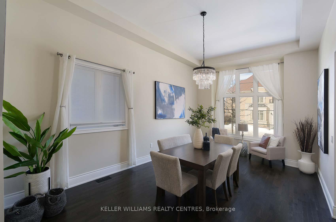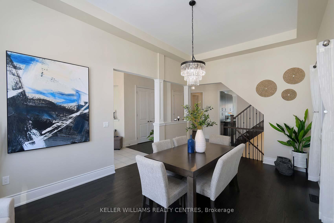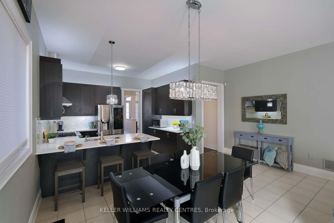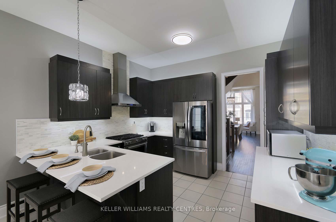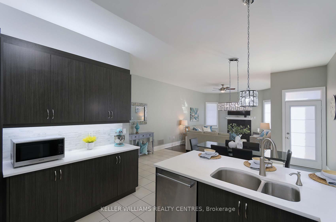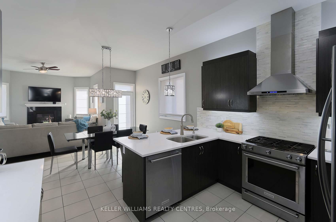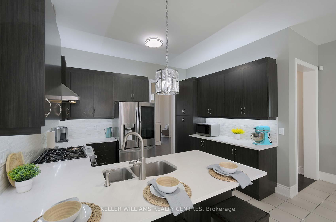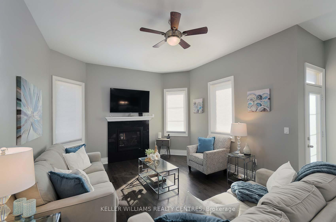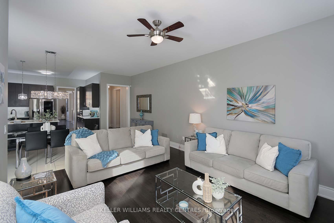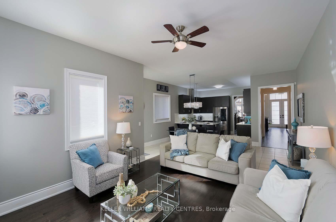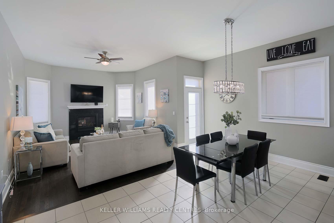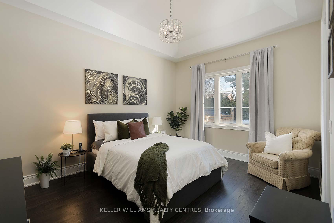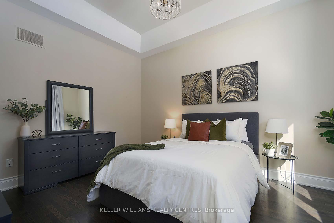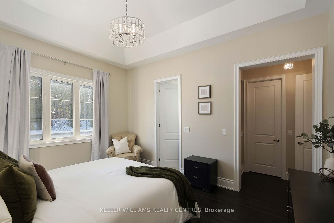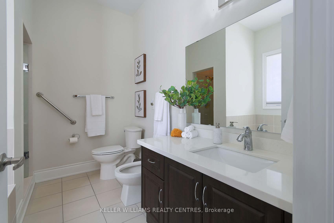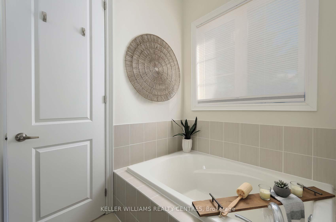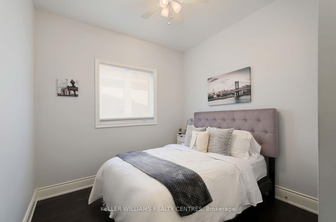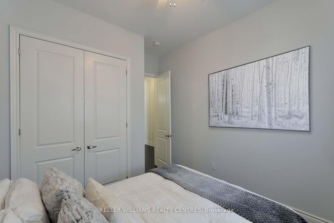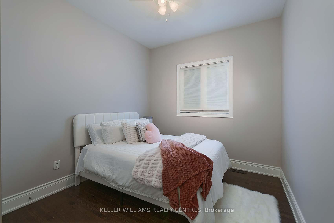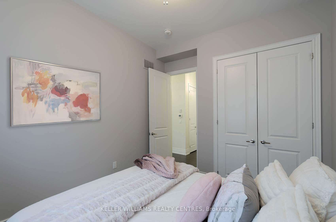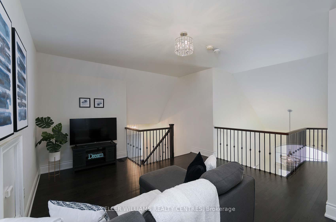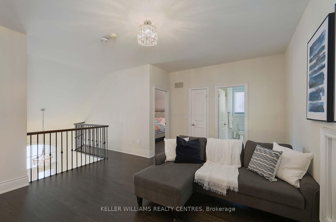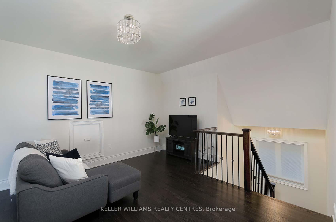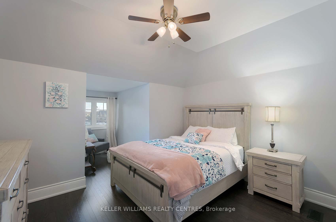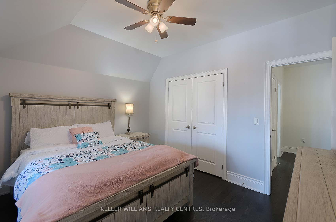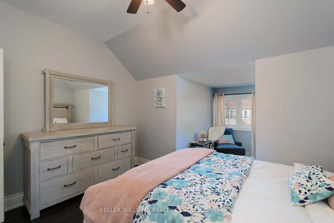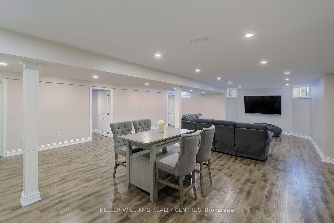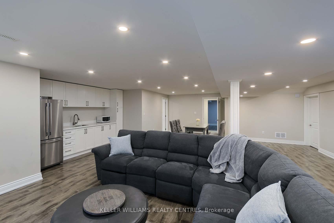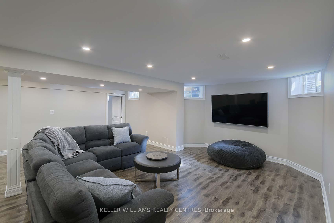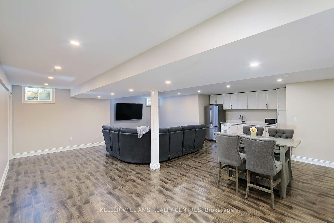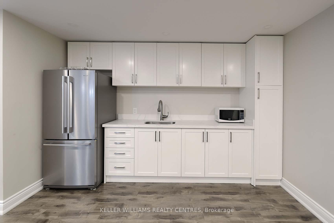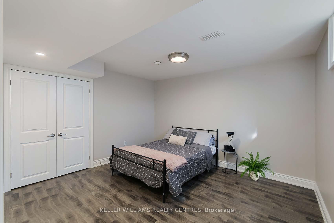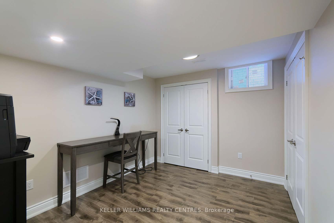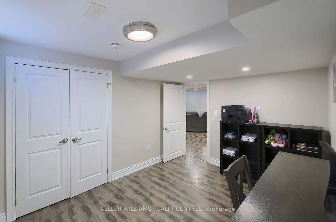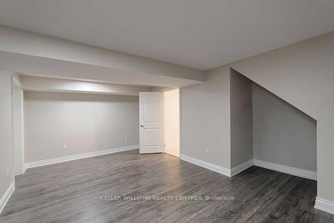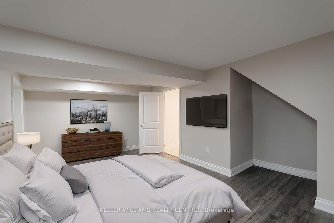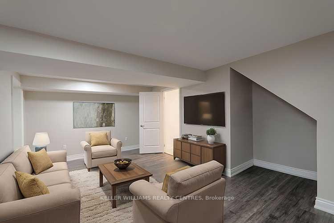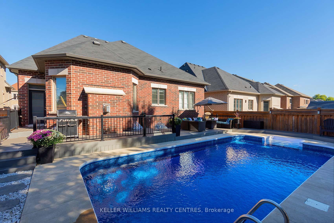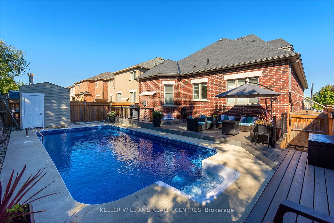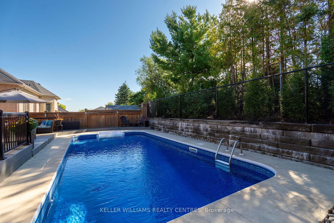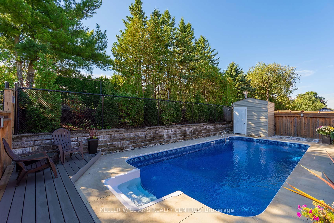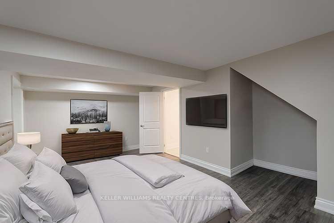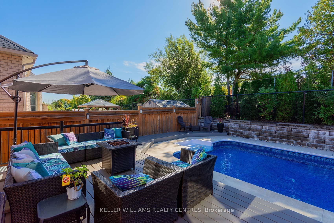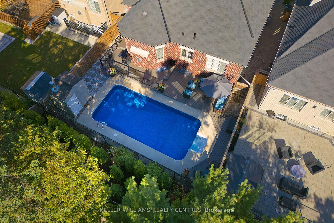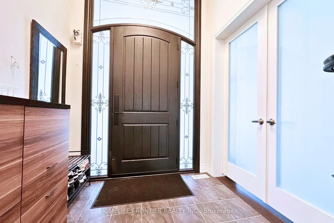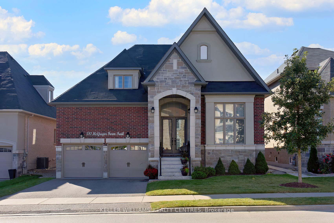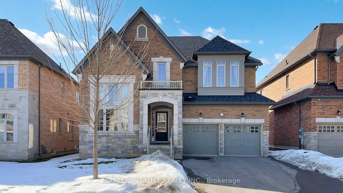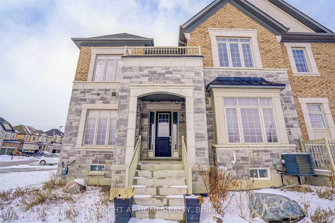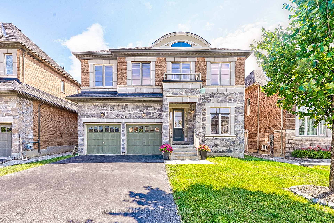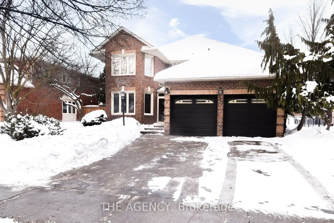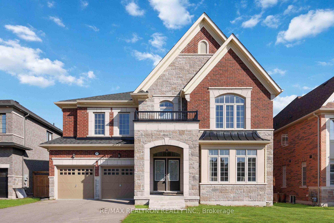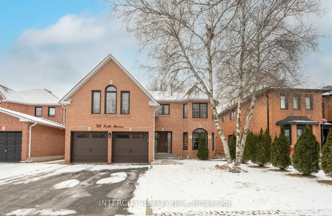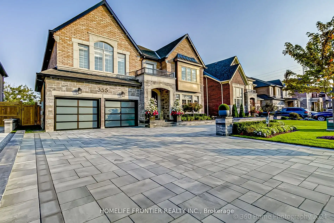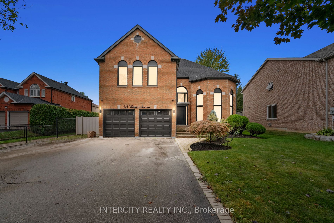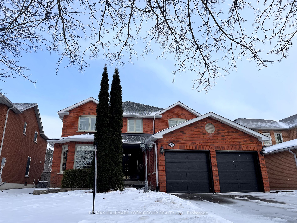Stunning McGregor Farm bungaloft seeks new family! Two-storey foyer welcomes you to the open concept Living and Dining and Loft above. "I'm home" rings off the walls and saturates every room. Hardwood through most of the main floor. More formal evenings in the front combined Living/Dining rooms. The large and spacious kitchen offers tons of work space and the convenience of a central island open to the breakfast area and family room with gas fireplace. Family fun and casual entertaining will forever be changed hanging out here! And even better.... walk out to a stunning backyard. Over-sized composite deck with lounging areas. Large patio that surrounds the inground pool. All with incredible privacy. The main floor offers an oversized Primary Bedroom with tall coffered ceilings. More than enough space for most any wardrobe in the walk in closet. A luxurious ensuite provides a glass shower and soaker tub. Just down the hall, two more well-sized bedrooms and a 4-piece bath. Plus a convenient main floor laundry with direct walk out to the full garage. Upstairs provides a wealth of options with a second family room/den/home office in the loft. As well, a spacious 4th bedroom with a cozy dormer reading area and double closet. The upstairs loft also offers a 5-piece bath. A secondary living space for that independent teen/20-something; a nanny suite; or a perfect Primary Suite option for you! And there's even more!! Downstairs offers 2,000 square feet of additional living space. Massive rec room with kitchenette and three unique living space options in the one room. Ideal for an in-law living space or for that young family in your life saving for their first home. The basement includes 2 additional bedrooms and a 3-piece bath with heated floors. AND another large and open...
581 McGregor Farm Trail
Glenway Estates, Newmarket, York $1,775,000Make an offer
6+2 Beds
4 Baths
2500-3000 sqft
Attached
Garage
with 2 Spaces
with 2 Spaces
Parking for 2
S Facing
Pool!
- MLS®#:
- N12008059
- Property Type:
- Detached
- Property Style:
- Bungaloft
- Area:
- York
- Community:
- Glenway Estates
- Added:
- March 07 2025
- Lot Frontage:
- 49.9
- Lot Depth:
- 119.03
- Status:
- Active
- Outside:
- Brick,Stone
- Year Built:
- 6-15
- Basement:
- Finished
- Brokerage:
- KELLER WILLIAMS REALTY CENTRES
- Lot (Feet):
-
119
49
- Intersection:
- Bathurst and Davis
- Rooms:
- 10
- Bedrooms:
- 6+2
- Bathrooms:
- 4
- Fireplace:
- Y
- Utilities
- Water:
- Municipal
- Cooling:
- Central Air
- Heating Type:
- Forced Air
- Heating Fuel:
- Gas
| Kitchen | 3.75 x 3.38m Tile Floor, Stone Counter, Centre Island |
|---|---|
| Breakfast | 5.25 x 2.45m Tile Floor, Open Concept, Walk-Out |
| Family | 4.79 x 3.95m Hardwood Floor, Gas Fireplace, O/Looks Pool |
| Living | 5.56 x 3.62m Hardwood Floor, Combined W/Dining, Bow Window |
| Dining | 5.56 x 3.62m Hardwood Floor, Combined W/Living, Open Concept |
| Prim Bdrm | 4.54 x 3.6m Hardwood Floor, W/I Closet, 5 Pc Ensuite |
| 2nd Br | 3.03 x 3.37m Hardwood Floor, Double Closet, Ceiling Fan |
| 3rd Br | 3.04 x 2.91m Hardwood Floor, Double Closet |
| Loft | 4.13 x 5.38m Hardwood Floor, Open Concept |
| 4th Br | 3.02 x 3.77m Hardwood Floor, Double Closet |
| Rec | 6.27 x 10.07m Laminate, Galley Kitchen, Open Concept |
| Rec | 5.53 x 5.84m Vinyl Floor |
Property Features
Park
Public Transit
Wooded/Treed
Sale/Lease History of 581 McGregor Farm Trail
View all past sales, leases, and listings of the property at 581 McGregor Farm Trail.Neighbourhood
Schools, amenities, travel times, and market trends near 581 McGregor Farm TrailSchools
5 public & 4 Catholic schools serve this home. Of these, 9 have catchments. There are 2 private schools nearby.
Parks & Rec
4 trails, 3 playgrounds and 3 other facilities are within a 20 min walk of this home.
Transit
Street transit stop less than a 5 min walk away. Rail transit stop less than 4 km away.
Want even more info for this home?
