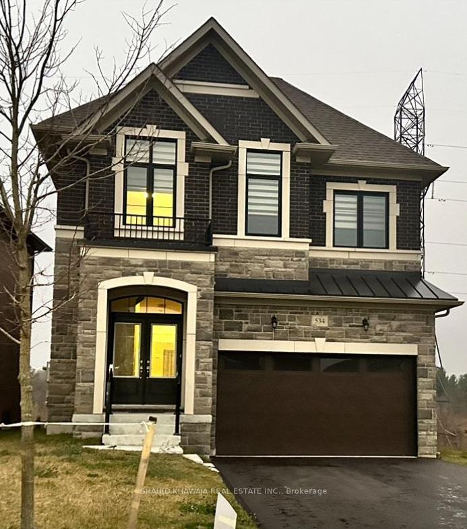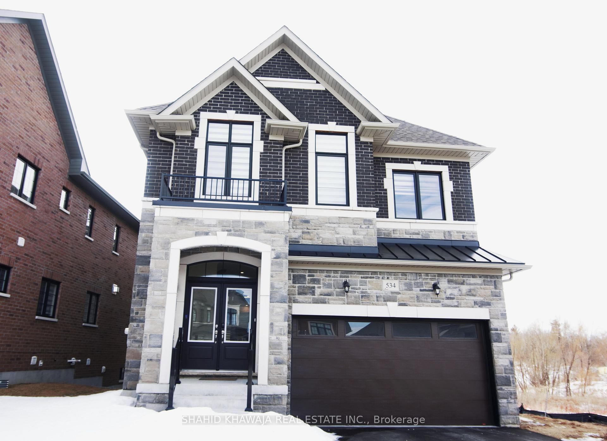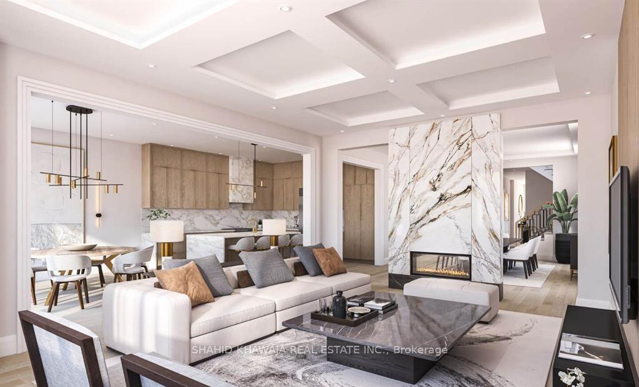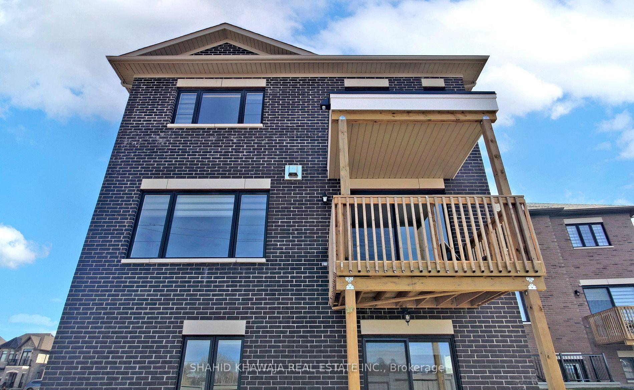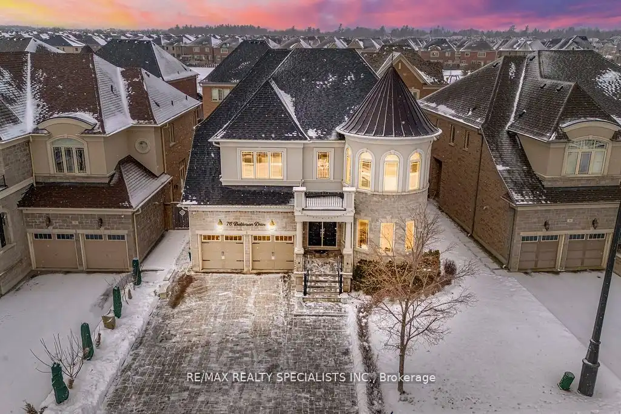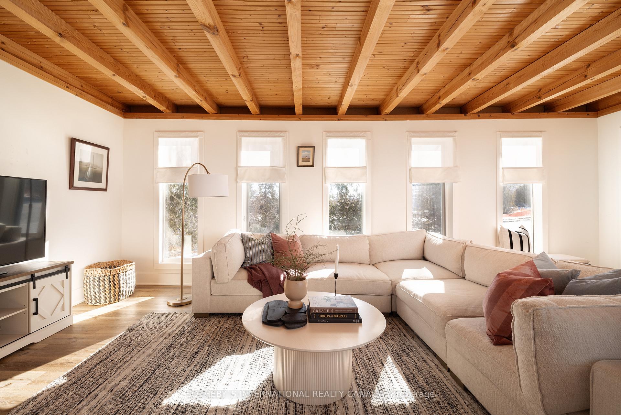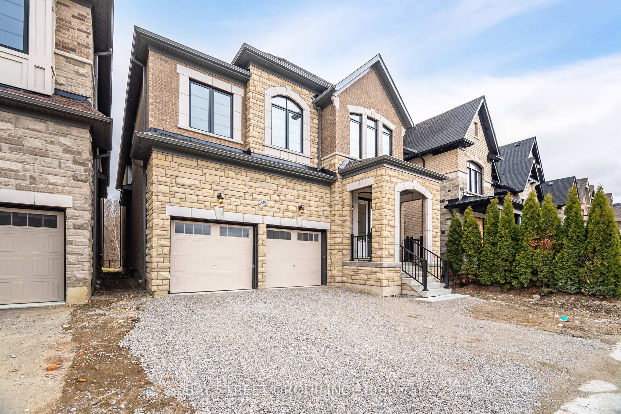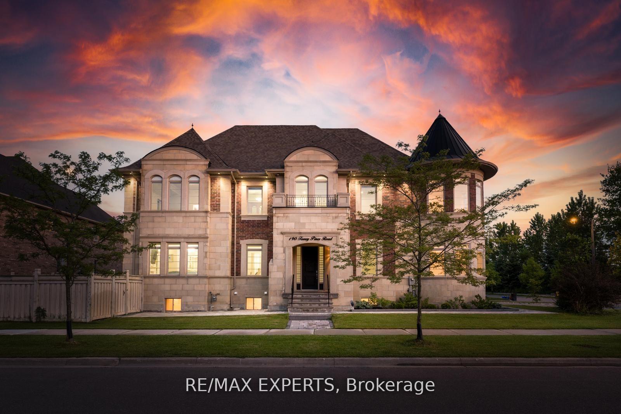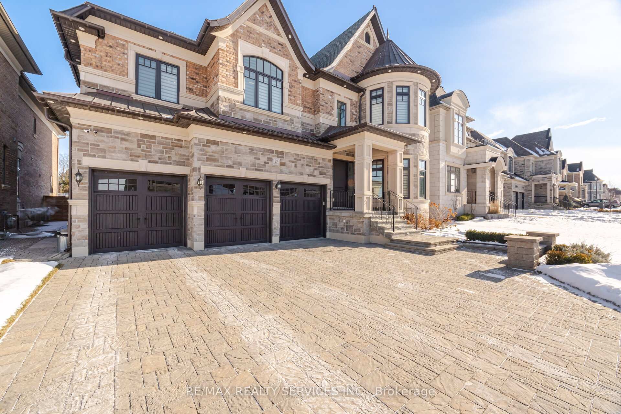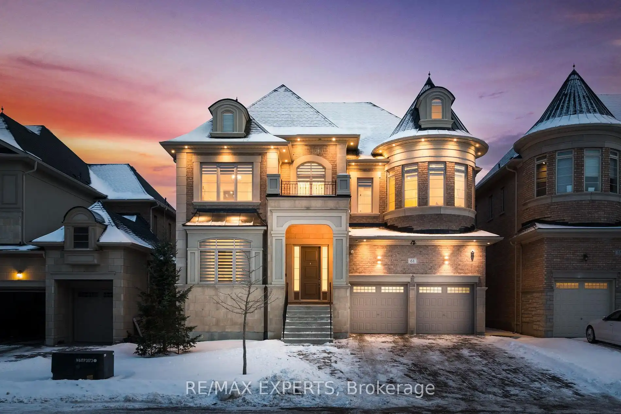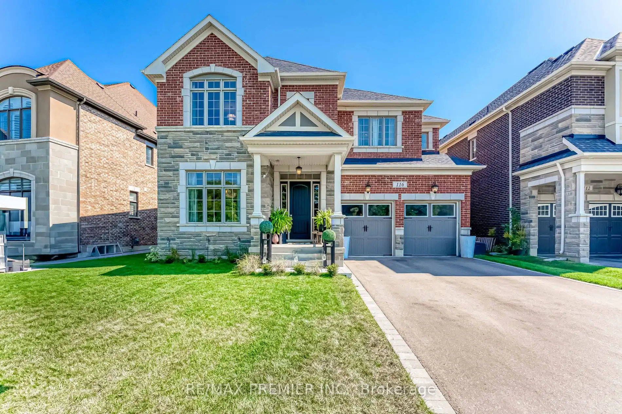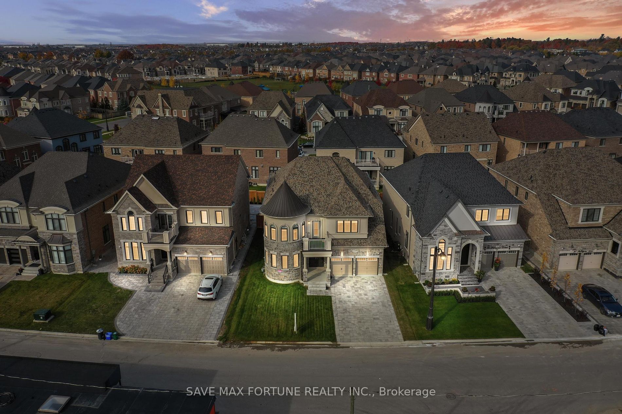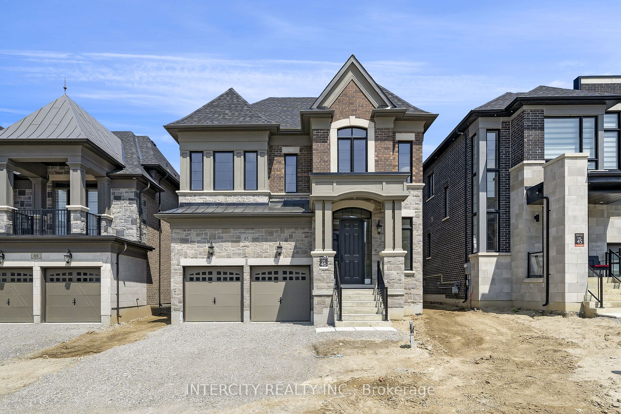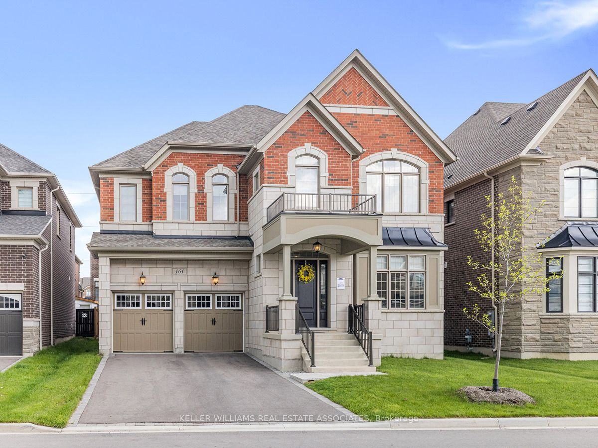Nestled In The Prestigious Neighbourhood of Kleinburg Lies This Stunning Detached Home Boasting Over 4,600 Sqft, 5+ 1 Bedrooms, 7 Bath, A Finished Walk-Out Basement + Many Upgrades!! Backing Onto A Serene Ravine Lot This Home Has No Rear Neighbours**. A Double Door Entrance Leads To The Grand 10ft Ceilings Throughout The Main Floor, With Potlights, And A Elegant Combination Of Coffered Ceilings And Waffle Ceilings. Large Open Concept Formal Living And Dining Space For Entertaining Guests, With Many Windows And Potlights. Formal Dining Area Has A Glass Wine Display Room. The Open Concept Kitchen Offers Many Large Spacious Cabinets With S/S Appliances Including A Sub-Zero Fridge, And A Wolf Gas Stove, & A Butlers Pantry. A Double Sided Fireplace Between The Family Room And Kitchen Creates An Inviting Space. Two stories above the ground With An Additional 1515 Sqft In The Finished Basement. Home Office Located On First Floor. 9ft Ceilings On The Second Floor & Basement Creating A Welcoming Open Atmosphere. Expansive 5+1 Bedrooms Each With Their Own Ensuite Bathroom. An Extra Private Loft On The Second Floor With The Added Privacy Of A Double Door Entrance. A Fully Finished Basement With Walkout Provides Extra Space For Guests Or As Extra Rental Income. Don't Miss This Chance To Own This Beautiful Home In One Of The GTA's Most Sought-After Neighborhoods. **EXTRAS** Nestled In The Heart Of Kleinburg, Close Proximity To Copper Creek Golf Course, The Kortright Centre, And Kleinburg Village.
Full Size Huge S/S Fridge, S/S Stove, S/S Range Hood , S/S Built-in Dishwasher, Washer & Dryer, All Elfs, All Window Coverings, Zebra Blinds, CAC, Furnace, Deck in Backyard
