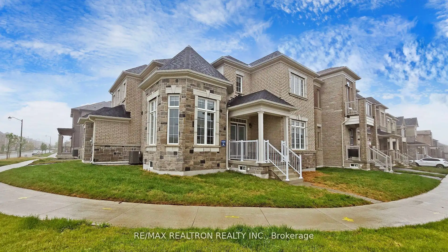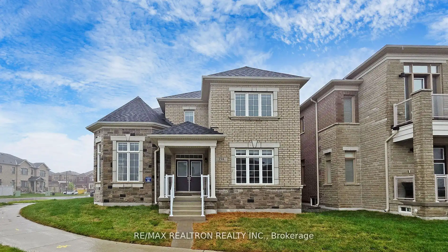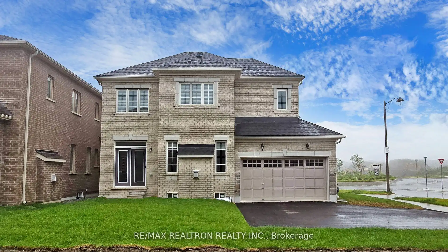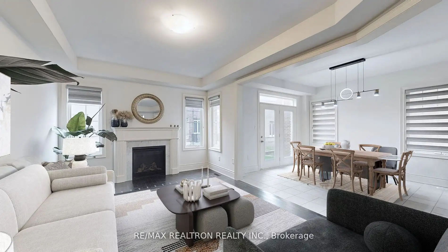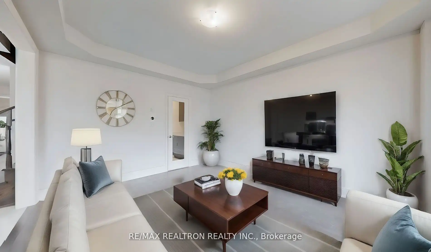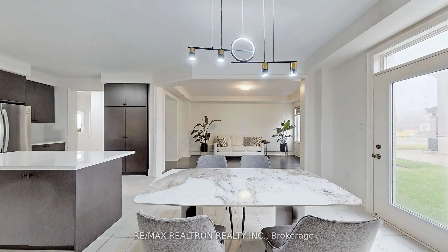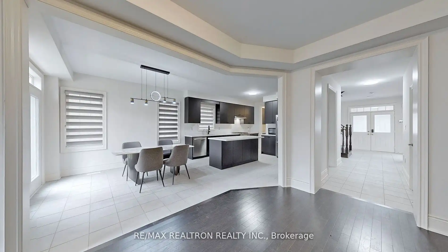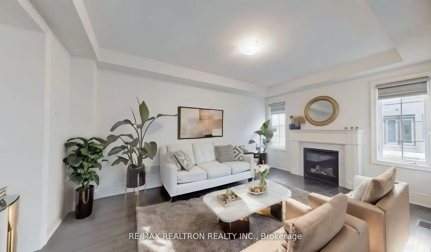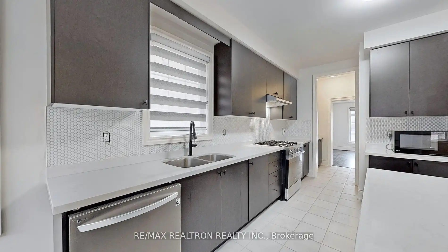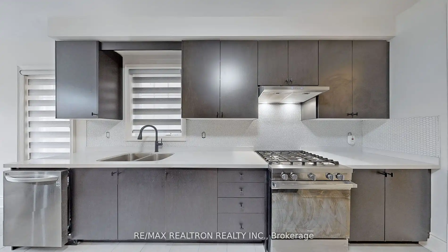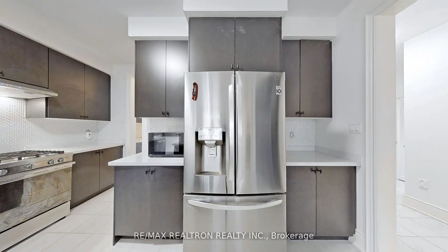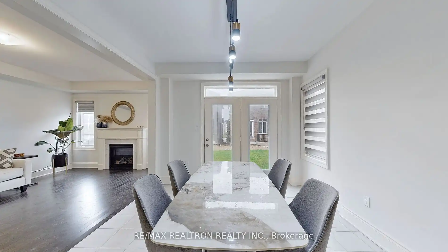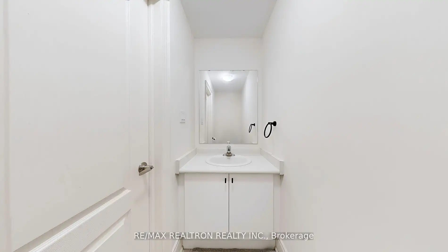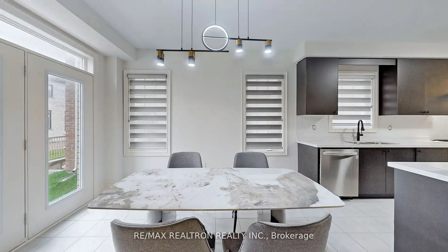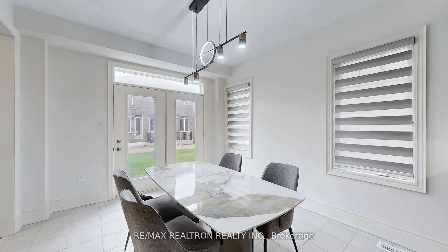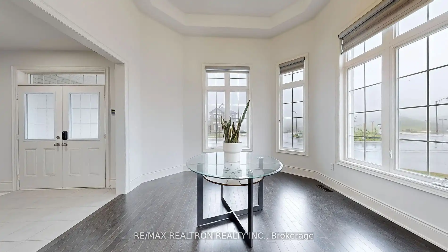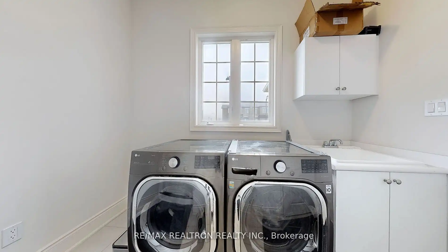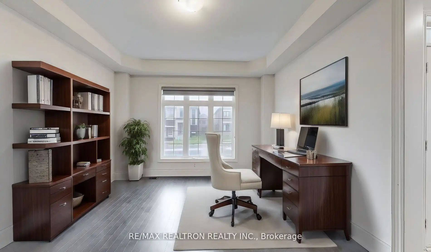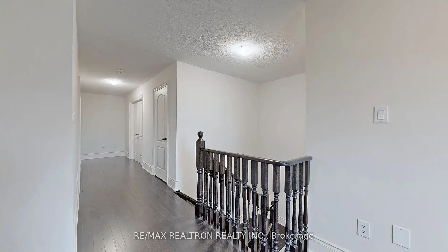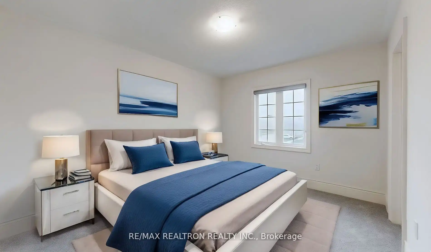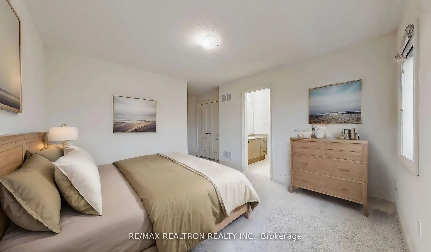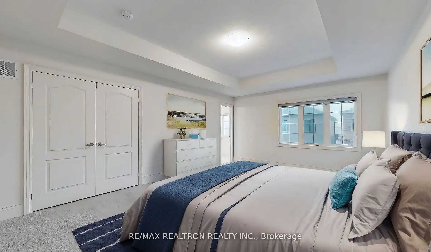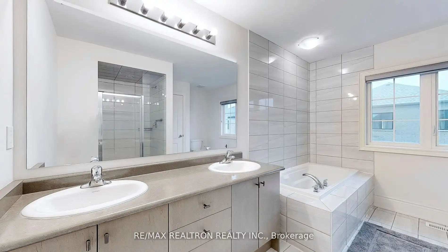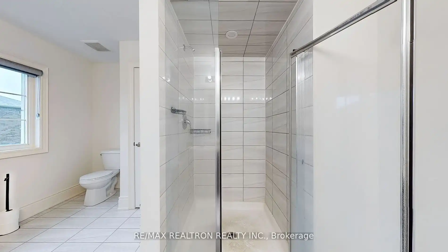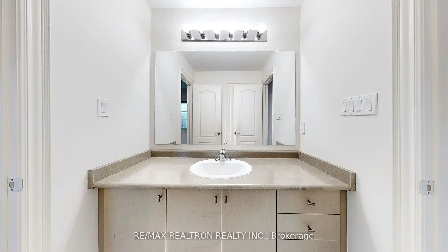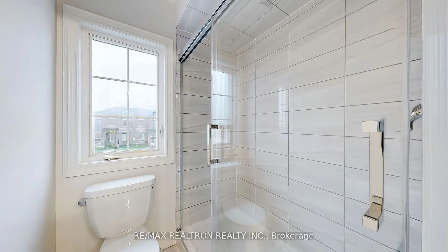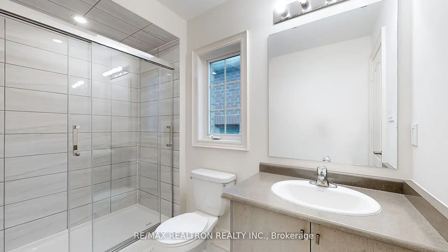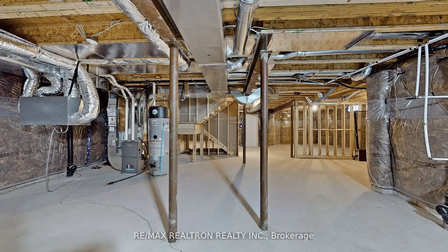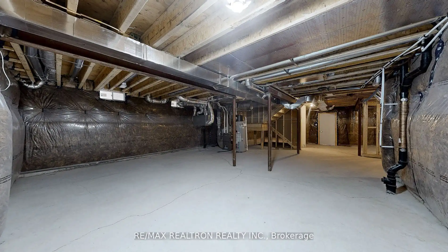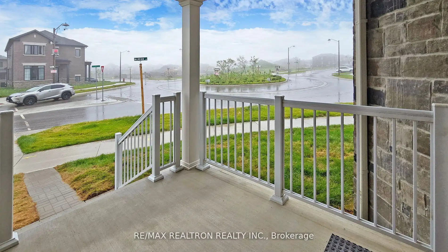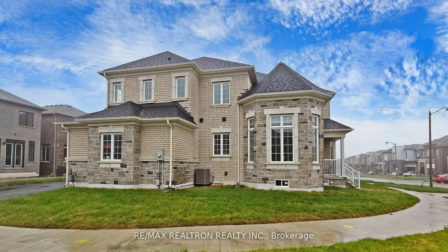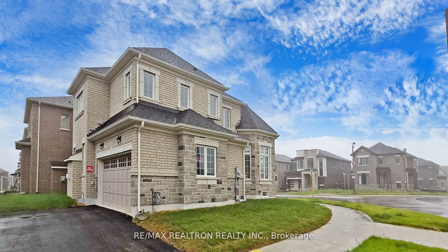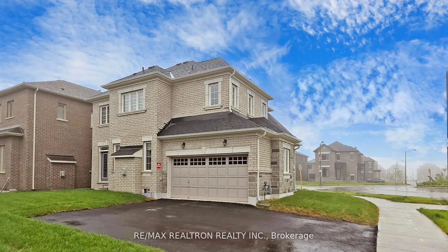Welcome To A Stunning New 2-Storey Detached Home In Stouffville, This Spacious Home Features 4 Bedrooms And 4 Washrooms, Perfect For Large Families. The Main Floor Boasts A Bright, Open-Concept Living And Dining Area With Hardwood Floors, Plus Kitchen With Stainless Steel Appliances. Located Close To Parks, Schools, And Public Transit, This Is The Perfect Home For Your Growing Family!
194 Mckean Dr
Stouffville, Whitchurch-Stouffville, York $1,498,000Make an offer
4 Beds
4 Baths
2500-3000 sqft
Attached
Garage
with 2 Spaces
with 2 Spaces
Parking for 2
N Facing
- MLS®#:
- N12005105
- Property Type:
- Detached
- Property Style:
- 2-Storey
- Area:
- York
- Community:
- Stouffville
- Taxes:
- $0 / 2024
- Added:
- March 06 2025
- Lot Frontage:
- 45.08
- Lot Depth:
- 97.77
- Status:
- Active
- Outside:
- Brick
- Year Built:
- 0-5
- Basement:
- Unfinished
- Brokerage:
- RE/MAX REALTRON REALTY INC.
- Lot (Feet):
-
97
45
- Intersection:
- York Durham Line/McKean Dr
- Rooms:
- 9
- Bedrooms:
- 4
- Bathrooms:
- 4
- Fireplace:
- Y
- Utilities
- Water:
- Municipal
- Cooling:
- Central Air
- Heating Type:
- Forced Air
- Heating Fuel:
- Gas
Sale/Lease History of 194 Mckean Dr
View all past sales, leases, and listings of the property at 194 Mckean Dr.Neighbourhood
Schools, amenities, travel times, and market trends near 194 Mckean DrSchools
4 public & 5 Catholic schools serve this home. Of these, 9 have catchments. There is 1 private school nearby.
Parks & Rec
4 basketball courts, 4 playgrounds and 6 other facilities are within a 20 min walk of this home.
Transit
Rail transit stop less than 3 km away.
Want even more info for this home?
