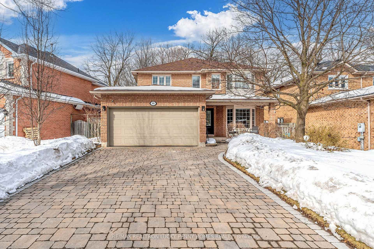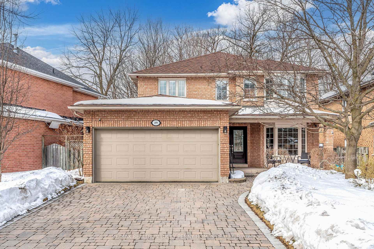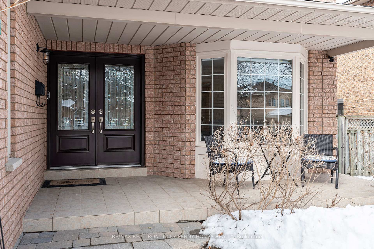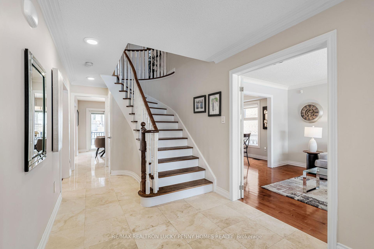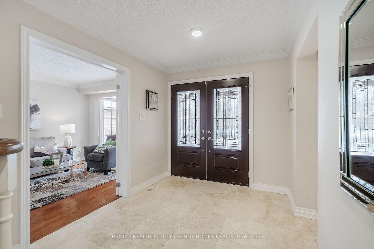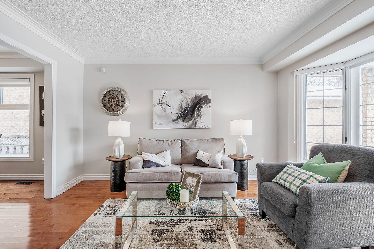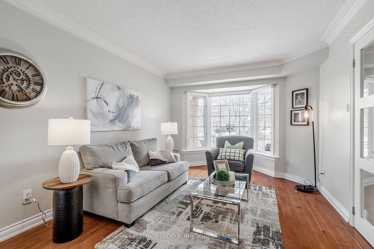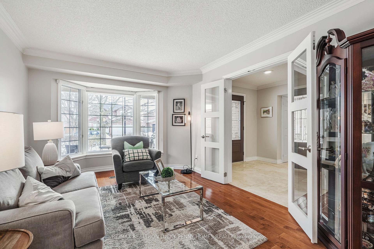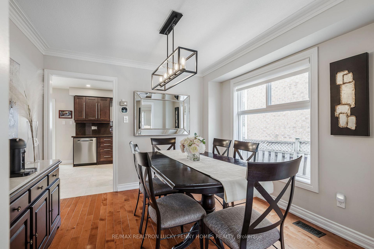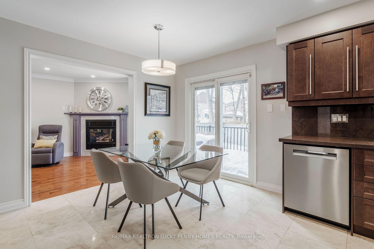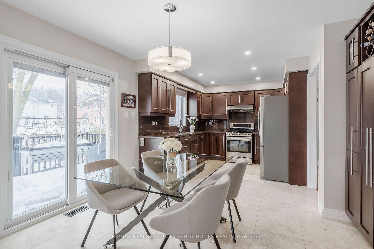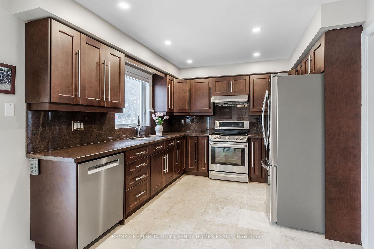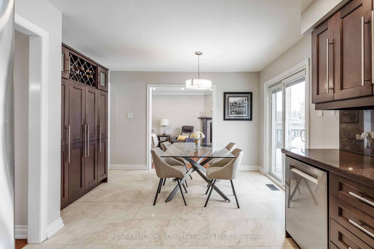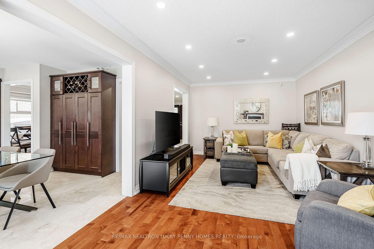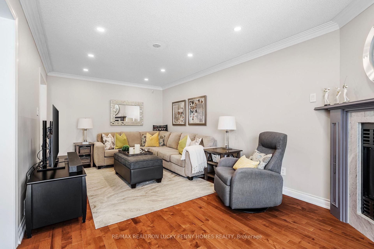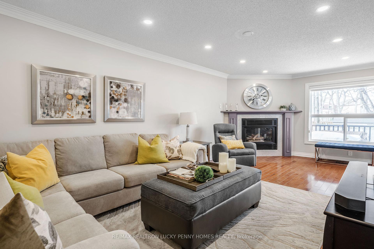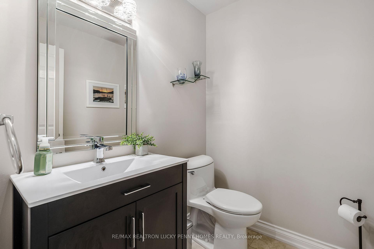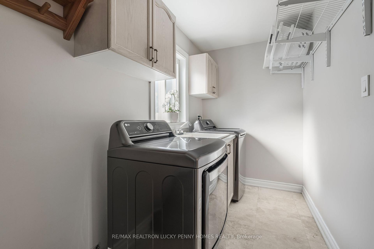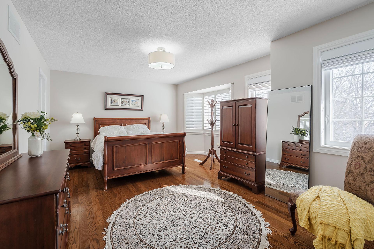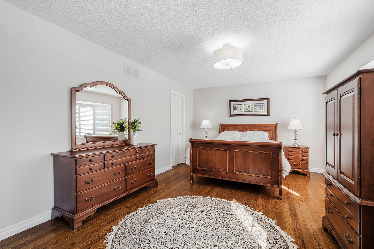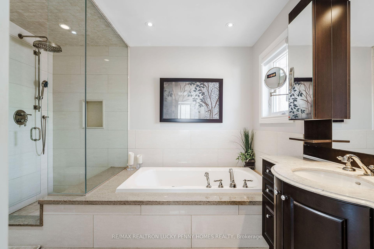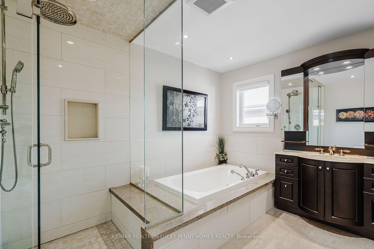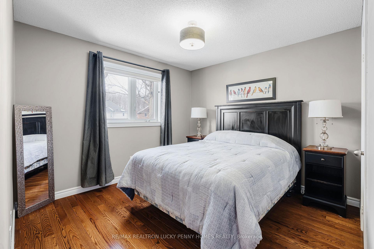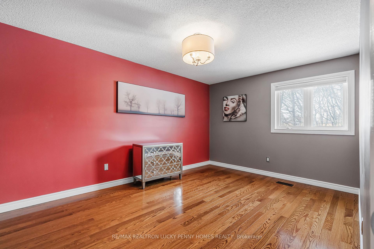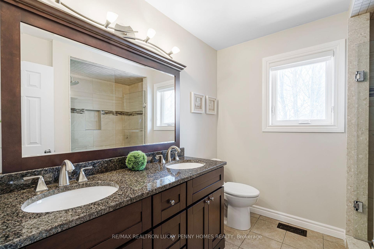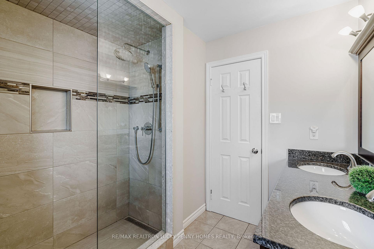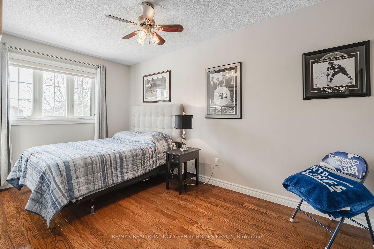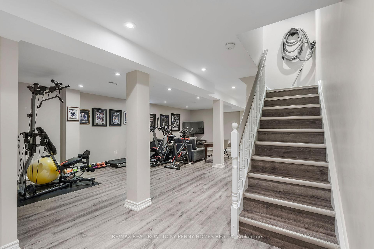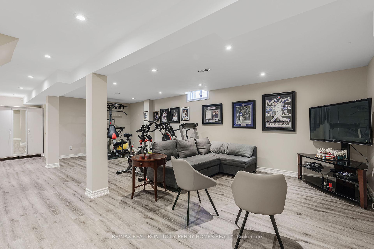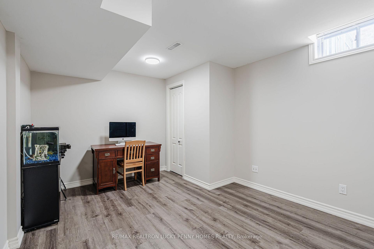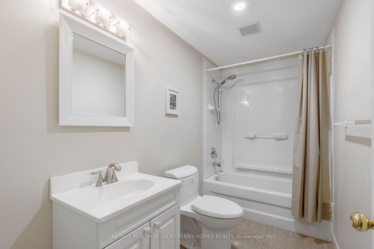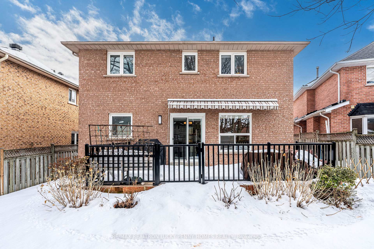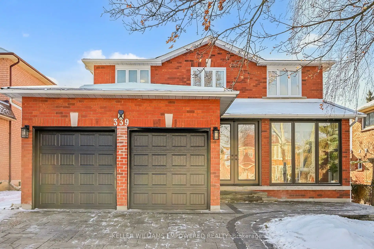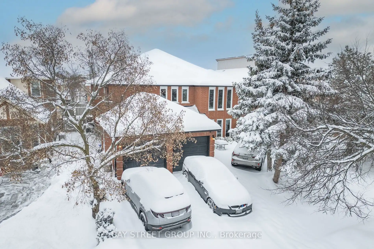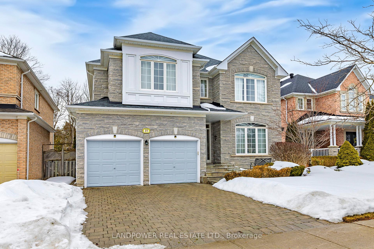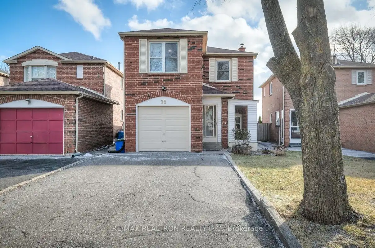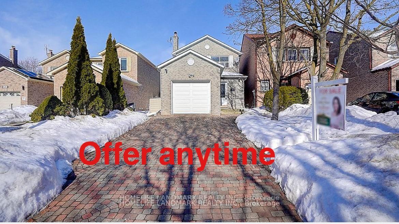Pride of Ownership! Rarely offered, this charming family home is nestled on a family-friendly street in the highly desirable Markville neighborhood, just steps away from the top-rated Markville Secondary School and Central Park Public School! This elegant residence is impeccably maintained, boasting gorgeous finishes and abundant living space, approx. 2,300 sq ft above grade, plus a finished basement. The main floor features a functional layout with hardwood floors and crown molding throughout. The extra-large living room is bathed in natural sunlight through a beautiful bay window overlooking the front yard, seamlessly connects to the formal dining room, creating a perfect space for entertaining. The upgraded kitchen showcases stainless steel appliances, granite countertops, and a stylish backsplash, leading to a spacious breakfast area with walkout to private deck and rare garden. The family room features custom-built gas fireplace, ideal for relaxation. Convenient main-floor laundry room offers direct garage access. The second floor boasts 4 generously sized bedrooms with ample built-in storage. The serene primary suite includes lavish 5-piece ensuite with heated floors and his-and-her closets.The finished lower level is full of potential, featuring an extra bedroom, 4-piece bathroom, extensive storage, and roughed-in gas and water plumbing. Professional landscaping enhances both the front and back yards, complemented by a recently resurfaced driveway, completing this stunning home. Located close to Markville Mall, Centennial GO Train Station, Historic Main Street Unionville, Toogood Pond, restaurants, and all amenities. A perfect place to raise a familymove in and enjoy the ideal blend of comfort and sophistication!
Fridge, stove, hood fan, dishwasher, washer & dryer, all ELFs, and window coverings. Owned hot water tank and furnace.
