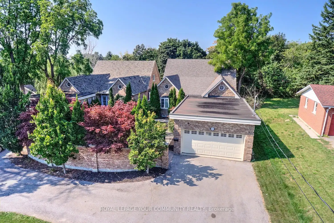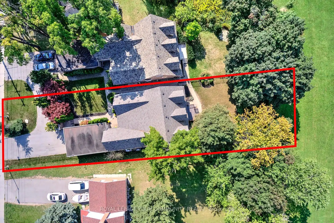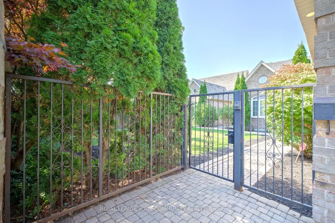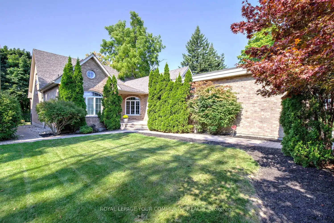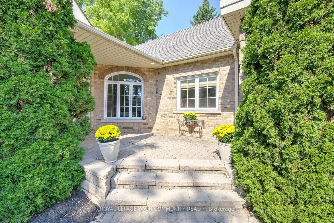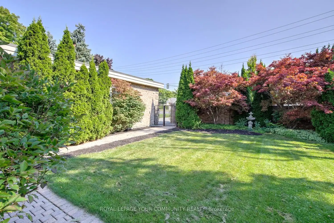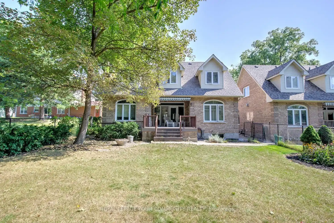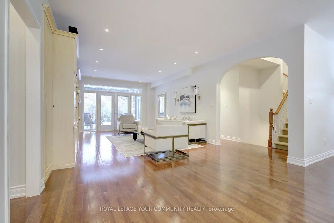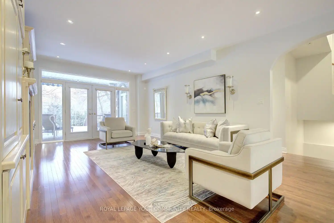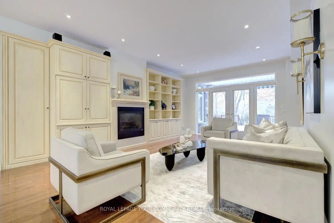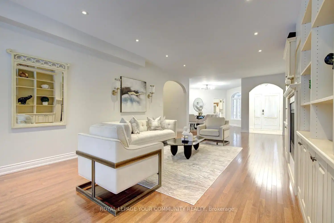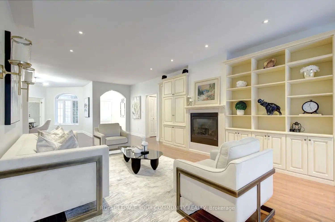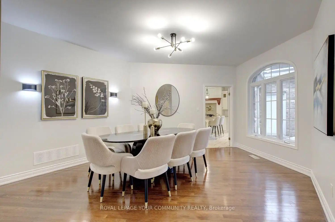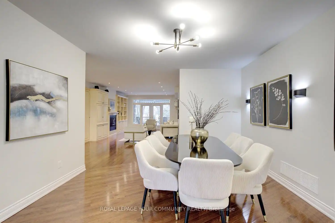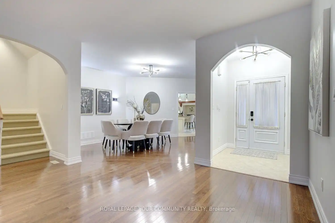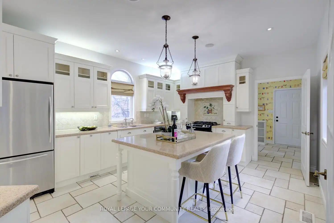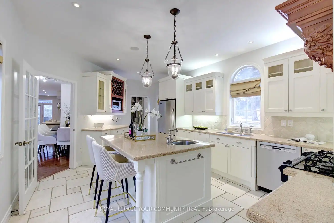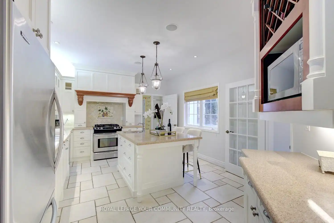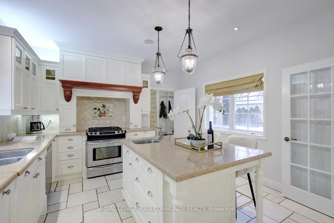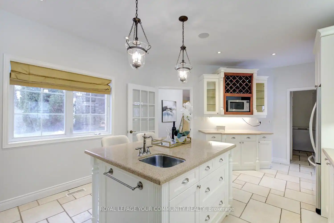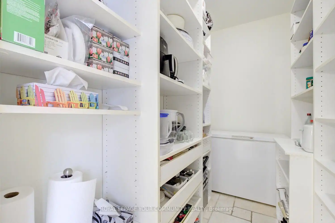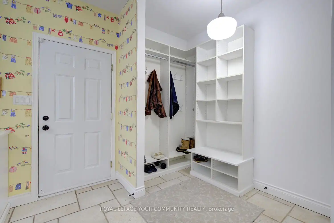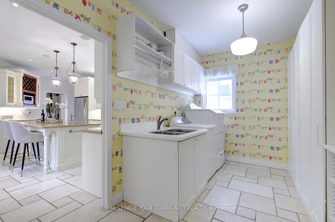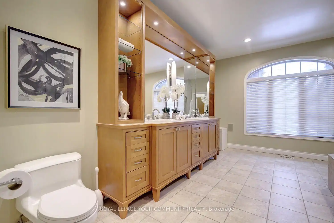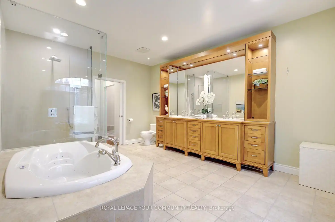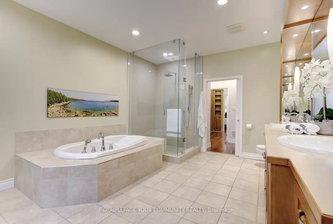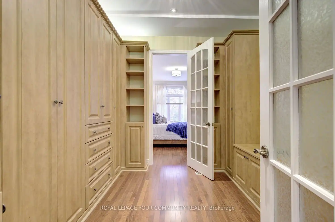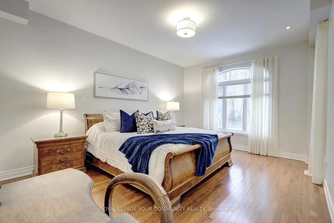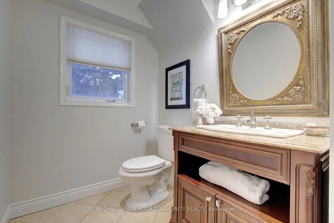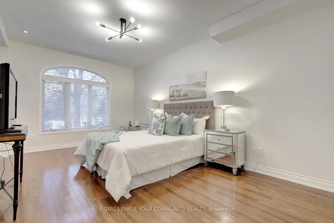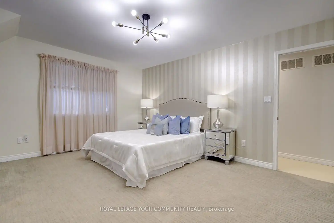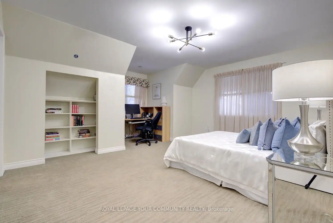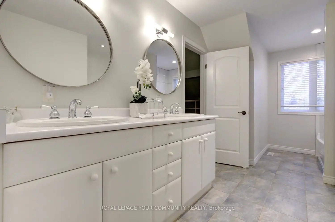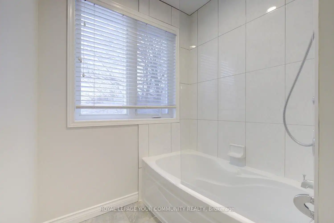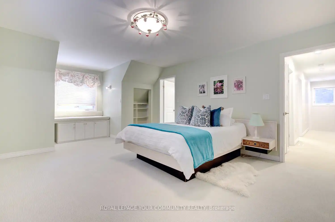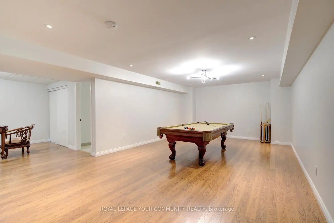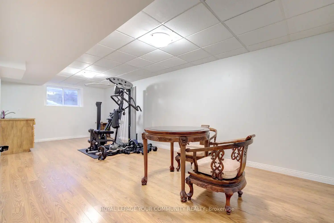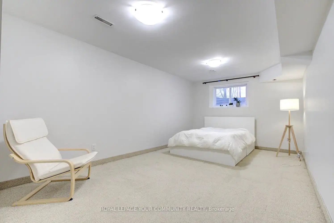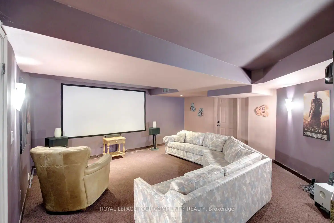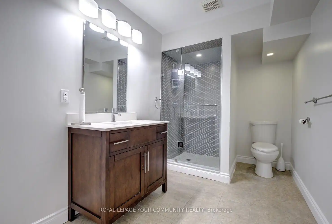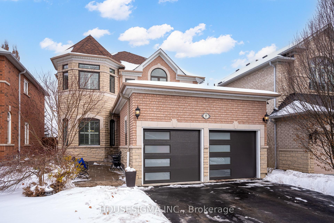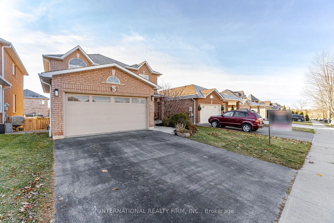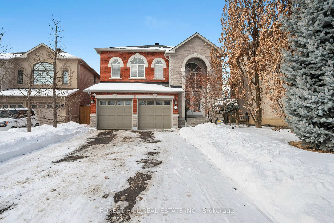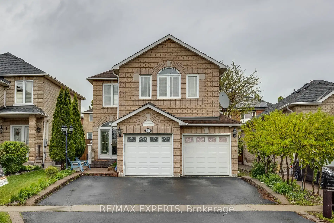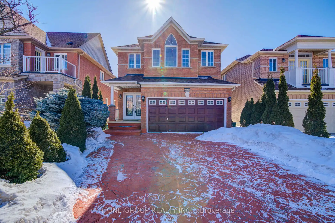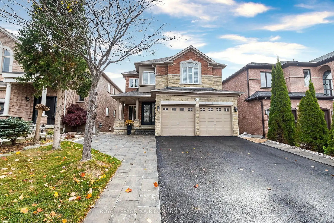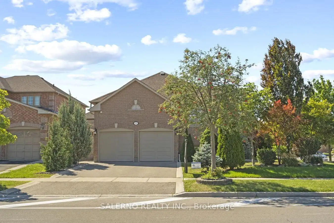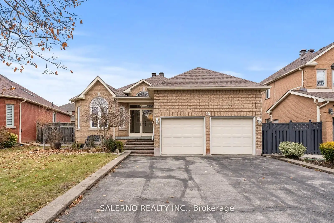Welcome Home To This Custom-Built Property Nestled On A 50 Ft By 181 Ft Lot And Backing To Park Right In Central Maple! Steps To Shops, Schools, Maple GO Station, Library, Community Centre, Pool, Highways & Vaughans Hospital! This 4+1 Bedroom, 4-Bathroom And 2-Car Garage Home Offers 5,300+ Sq Ft Space (3,080 Sq Ft Above Grade) & A Finished Basement With Walk-Up! Its Set To Impress With Exceptionally Functional Layout; Convenient Features & Beautiful Backyard With Park View! This Family Home Offers Space And Comfort; Features Large Mudroom With Direct Access To Garage & Convenient Side Door From The Front Porch & Offers Built-In Custom Cabinetry & Storage For The Whole Family To Keep Things Organized; Gourmet Kitchen With Cambria Quartz Countertops, Large Centre Island/Breakfast Bar, Large Designer Porcelain Tiles Flooring, Walk-In Pantry; Elegant Dining Room With Large Window & Open To Kitchen & Family Room; Spacious Family Room Overlooking A Tranquil Park And Offering Gas Fireplace, Built-In Custom Cabinetry With Loads Of Storage, Wall-To-Wall Windows & Garden Door With Walk-Out To Terrace; 2 Large Size Bedrooms On The Main Floor & 2 Oversized Bedrooms On The 2nd Floor; Primary Retreat Conveniently Located On Main Floor & Offering 5-Pc Ensuite, A Walk-In Closet With Custom Cabinetry. The Finished Basement w/Separate Walk-Up Entrance Enhances This Home & Is Great For Growing Families Or Multi-Generational Living! It Offers Large Open Concept Living Room, Rec Room With Wet Bar, Media Room/Home Theatre, One Large Bedroom, 3-Pc Bathroom & Unfinished Workshop Area! Driveway Is Wide! Parks 6 Cars Total! It Offers A Walled Front Courtyard! Move Into This Bright & Spacious Home, Make It Yours And Live Comfortably! Extras: Roof Shingles [2020]! Glass Shower [2022]! Dishwasher [2024]! Professional Interior Paint [2024]! Furnace & AC [2017]! Upgraded Lighting [2024]! Rough-In For...
9838 Keele St
Maple, Vaughan, York $1,788,000Make an offer
4+1 Beds
4 Baths
Attached
Garage
with 2 Spaces
with 2 Spaces
Parking for 4
W Facing
Zoning: Custom Built Home In Central Maple!
- MLS®#:
- N12003406
- Property Type:
- Detached
- Property Style:
- 2-Storey
- Area:
- York
- Community:
- Maple
- Taxes:
- $8,472.56 / 2024
- Added:
- March 05 2025
- Lot Frontage:
- 50.00
- Lot Depth:
- 181.77
- Status:
- Active
- Outside:
- Brick
- Year Built:
- Basement:
- Finished Walk-Up
- Brokerage:
- ROYAL LEPAGE YOUR COMMUNITY REALTY
- Lot (Feet):
-
181
50
BIG LOT
- Lot Irregularities:
- Front Masonry Wall To Front Courtyard
- Intersection:
- Keele St & Major Mackenzie Dr W
- Rooms:
- 8
- Bedrooms:
- 4+1
- Bathrooms:
- 4
- Fireplace:
- Y
- Utilities
- Water:
- Municipal
- Cooling:
- Central Air
- Heating Type:
- Forced Air
- Heating Fuel:
- Gas
| Kitchen | 5.63 x 4.08m Quartz Counter , B/I Appliances , Centre Island |
|---|---|
| Breakfast | 5.63 x 4.08m Breakfast Bar , O/Looks Dining , Porcelain Floor |
| Dining | 4.58 x 4.08m Hardwood Floor , Pot Lights , Large Window |
| Family | 3.95 x 7.14m W/O To Terrace , Gas Fireplace , B/I Shelves |
| Prim Bdrm | 3.5 x 4.9m Hardwood Floor , 5 Pc Ensuite , Closet Organizers |
| 2nd Br | 5.35 x 3.26m Hardwood Floor , Large Window , Broadloom |
| 3rd Br | 3.63 x 4.7m Double Closet , Large Window , Broadloom |
| 4th Br | 4.76 x 3.81m Double Closet , Window , Broadloom |
Property Features
Hospital
Library
Park
Public Transit
Rec Centre
School
Sale/Lease History of 9838 Keele St
View all past sales, leases, and listings of the property at 9838 Keele St.Neighbourhood
Schools, amenities, travel times, and market trends near 9838 Keele StSchools
5 public & 5 Catholic schools serve this home. Of these, 9 have catchments. There are 2 private schools nearby.
Parks & Rec
3 playgrounds, 3 sports fields and 2 other facilities are within a 20 min walk of this home.
Transit
Street transit stop less than a 1 min walk away. Rail transit stop less than 2 km away.
Want even more info for this home?
