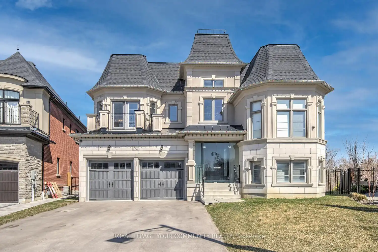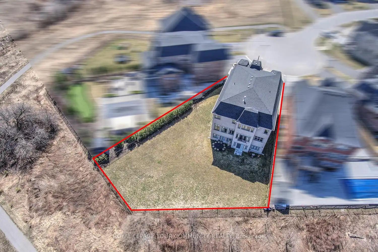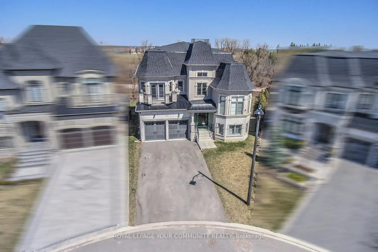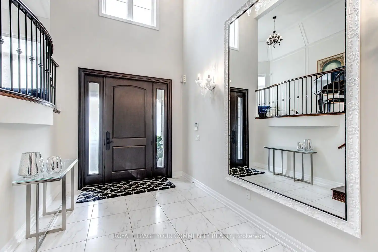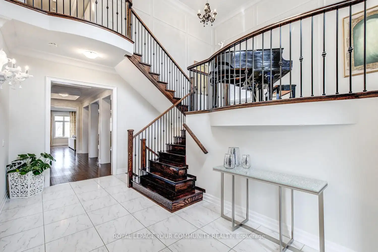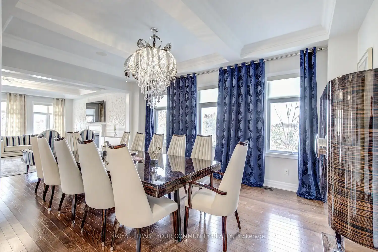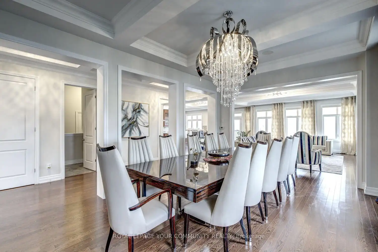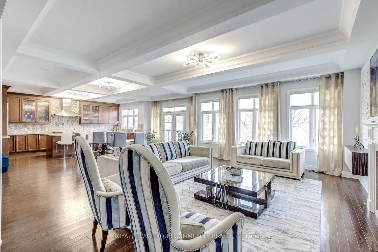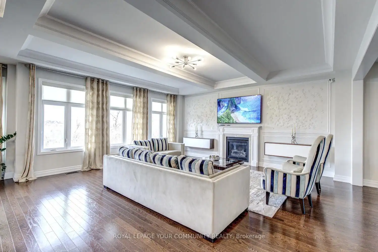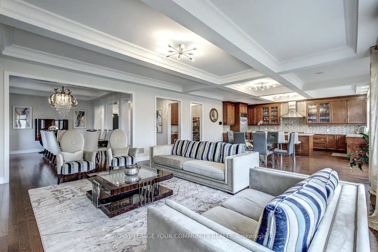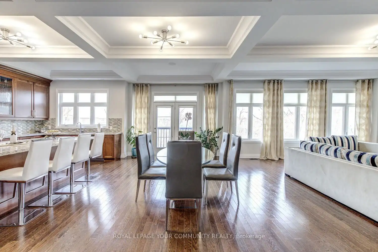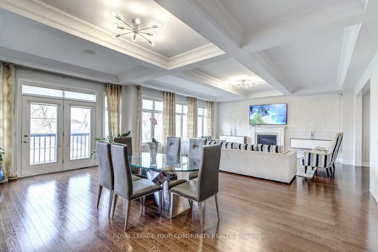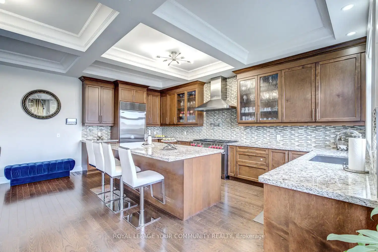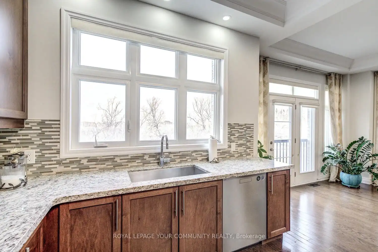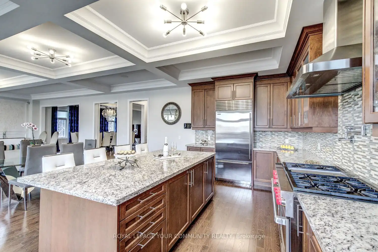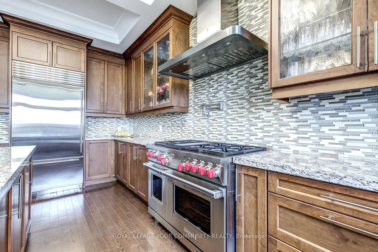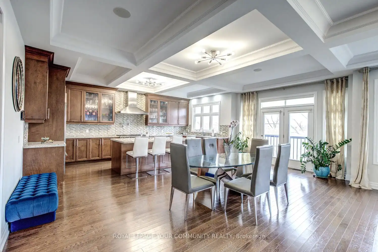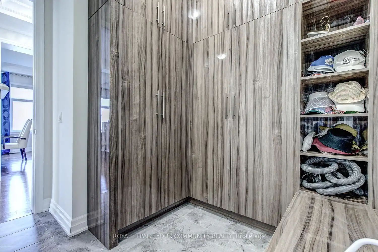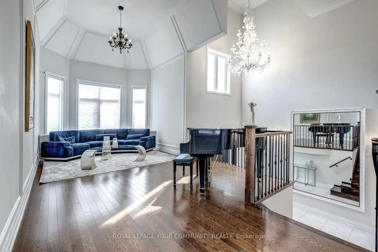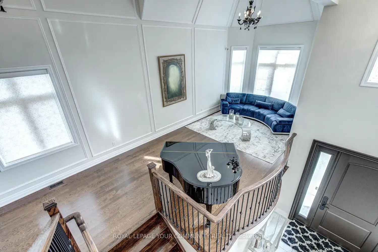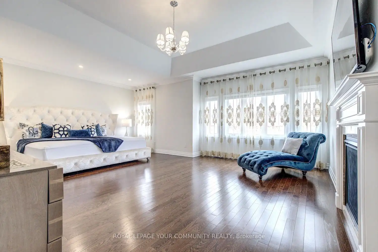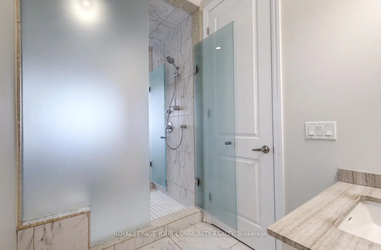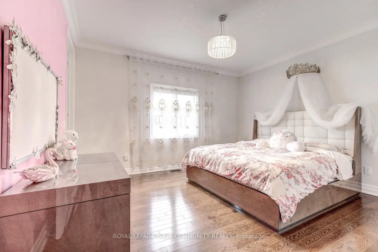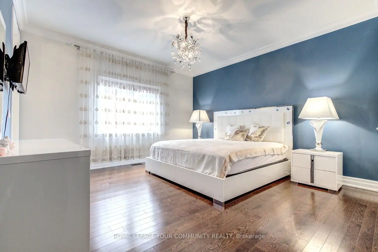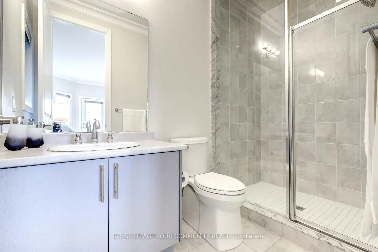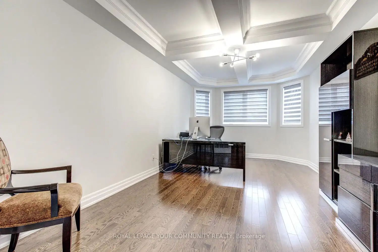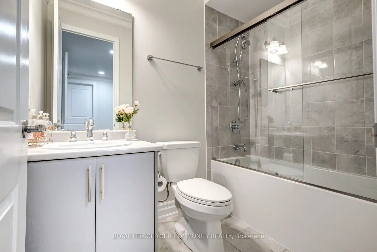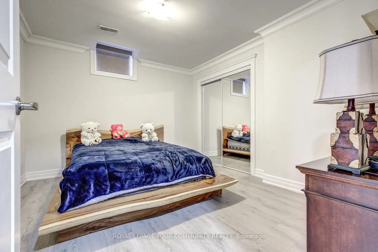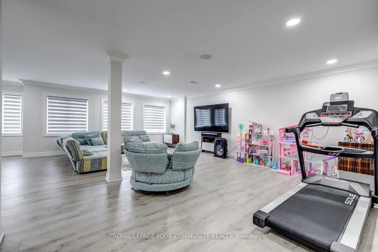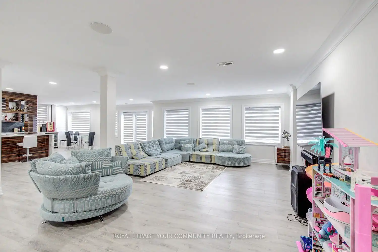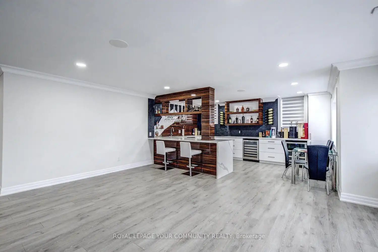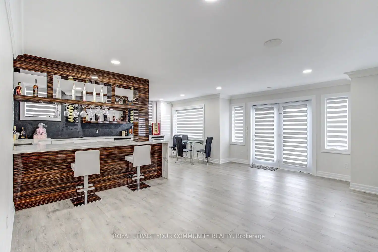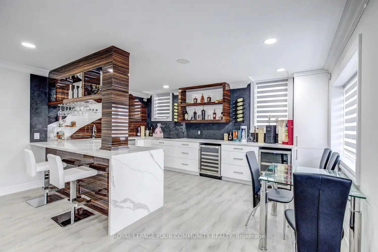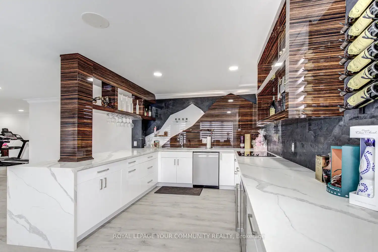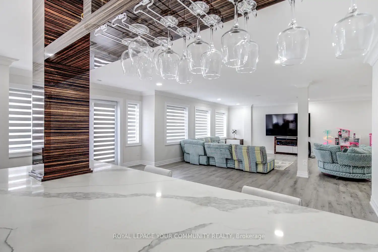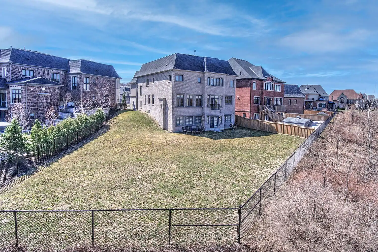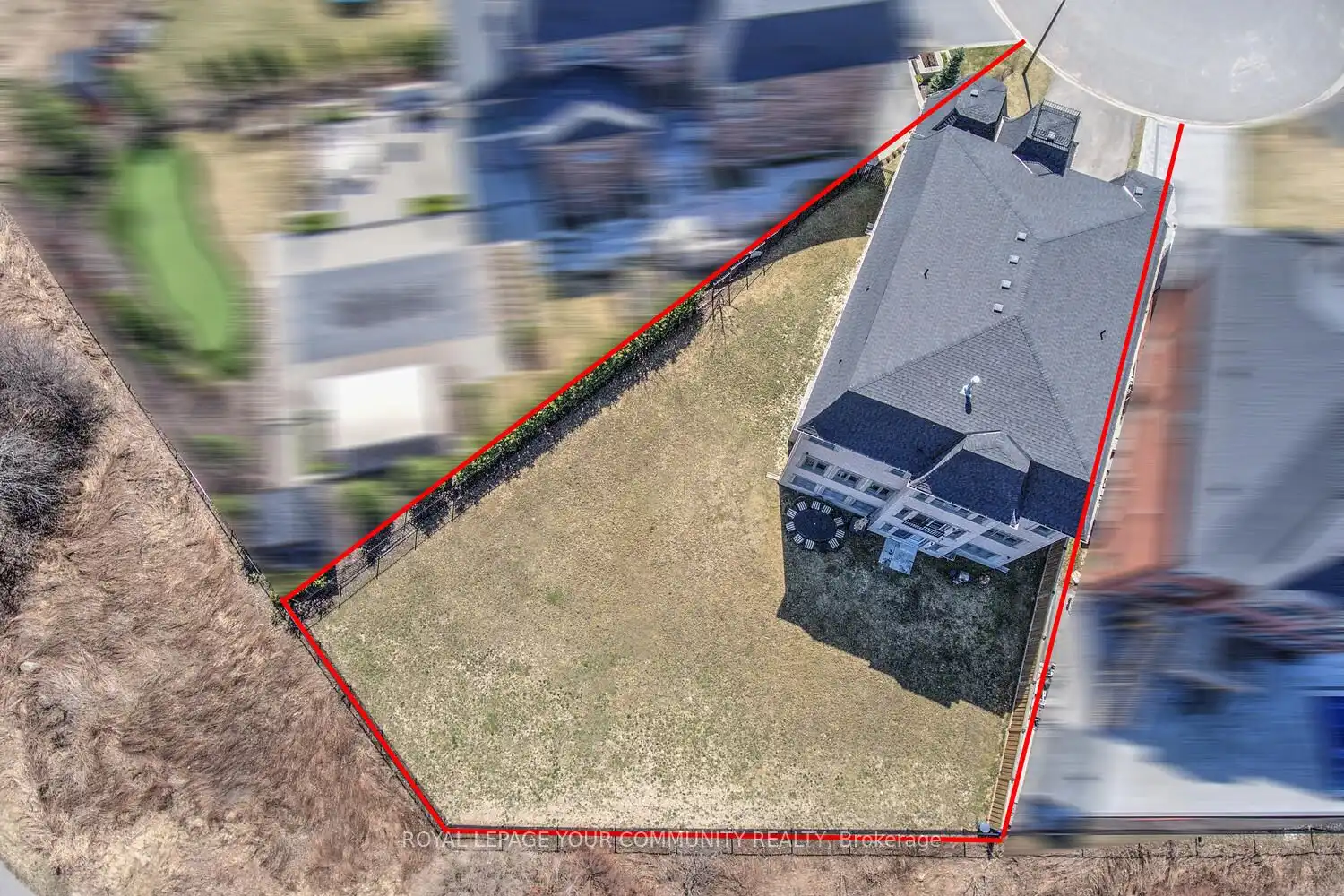Welcome to 56 Ria Court Nestled On One Of The Largest Ravine Lots (12,400 SF Lot) In Prestigious Castles Of King In King City! Massive Backyard, The Lot Widens To 120 Ft In The Back & Is Absolutely Breathtaking Setting! Truly Stunning Home In A Quiet Court Location Offering 3-Car Tandem Garage; 6,900+ Sq Ft Living Space (4,659 Sq Ft Above Grade); 4 Ensuite Bedrooms on 2nd Floor; 7 Bathrooms; Finished Walk-Out Basement! This Luxurious Home Is Built For Modern Lifestyle & Family Enjoyment and Entertaining, And Offers Breathtaking Layout; Soaring 10 Ft, 11 Ft & 14 Ft Ceilings; Inviting Foyer With Vaulted Ceilings; Hardwood Floors; Wainscotting; Custom Window Covers; Huge Mudroom With Custom Built-Ins; Coffered Ceilings; Mouldings; Luxurious Light Fixtures; Chefs Kitchen Offering Walk-In Pantry, Servery, Huge Eat-In Area & Ravine Views! Elegant Oversized Dining Room Open To Kitchen & Family Room And Is Perfect For Dinner Parties; Oversized Family Room Features Gas Fireplace & Is Fully Open To Kitchen & Dining Room For Family Enjoyment Or Entertaining Guest! Enjoy Your Grand Piano Music Or Entertain Your Guests In Luxurious Living Room With 14 Ft Ceilings! Relax In Primary Retreat Offering His & Hers Ensuite Bathrooms And His & Hers Walk-In Closets Finished With Custom Organizers, Tray Ceiling, Gas Fireplace! Huge Finished Walk-Out Basement Enhances This Home. It Offers Custom Kitchen With Built-In Appliances & Stone Counters, 1 Bedroom, 3-Pc Bath, Walk-Out To Yard! Its Here & Now, Don't Wait, Buy & Make it Yours! Extras: Large Office With Coffered Ceiling; Conveniently Located 2nd Floor Laundry; Direct Garage Access; No Sidewalk; Super Location Steps To Shops, Schools, Highways, Modern Amenities! See 3-D Tour!
56 Ria Crt
King City, King, York $3,499,000Make an offer
4+1 Beds
7 Baths
3500-5000 sqft
Built-In
Garage
with 3 Spaces
with 3 Spaces
Parking for 6
N Facing
Zoning: Pie Shaped Massive Lot! Perfect Court!
- MLS®#:
- N11997837
- Property Type:
- Detached
- Property Style:
- 2-Storey
- Area:
- York
- Community:
- King City
- Taxes:
- $13,227.14 / 2024
- Added:
- March 03 2025
- Lot Frontage:
- 36.35
- Lot Depth:
- 166.18
- Status:
- Active
- Outside:
- Brick
- Year Built:
- Basement:
- Fin W/O Sep Entrance
- Brokerage:
- ROYAL LEPAGE YOUR COMMUNITY REALTY
- Lot (Feet):
-
166
36
BIG LOT
- Lot Irregularities:
- Irreg Pie: 120 Ft In Back; 12,408 SF Lot
- Intersection:
- Dufferin St & King Rd
- Rooms:
- 10
- Bedrooms:
- 4+1
- Bathrooms:
- 7
- Fireplace:
- Y
- Utilities
- Water:
- Municipal
- Cooling:
- Central Air
- Heating Type:
- Forced Air
- Heating Fuel:
- Gas
| Kitchen | 3.05 x 6.1m Granite Counter , Stainless Steel Appl , Centre Island |
|---|---|
| Breakfast | 3.66 x 6.71m Eat-In Kitchen , O/Looks Family , Hardwood Floor |
| Family | 5.49 x 6.1m Coffered Ceiling , Wainscoting , Gas Fireplace |
| Dining | 3.96 x 5.79m Hardwood Floor , Coffered Ceiling , Pot Lights |
| Living | 3.66 x 4.57m Hardwood Floor , Vaulted Ceiling , Picture Window |
| Office | 3.47 x 4.51m Hardwood Floor , Large Window , Coffered Ceiling |
| Prim Bdrm | 7.37 x 5.49m 7 Pc Ensuite , 5 Pc Ensuite , His/Hers Closets |
| 2nd Br | 3.9 x 4.27m 4 Pc Ensuite , Closet , Large Window |
Property Features
Fenced Yard
Grnbelt/Conserv
Park
Ravine
School
Wooded/Treed
Sale/Lease History of 56 Ria Crt
View all past sales, leases, and listings of the property at 56 Ria Crt.Neighbourhood
Schools, amenities, travel times, and market trends near 56 Ria CrtSchools
5 public & 6 Catholic schools serve this home. Of these, 10 have catchments. There are 2 private schools nearby.
Parks & Rec
7 sports fields, 5 playgrounds and 15 other facilities are within a 20 min walk of this home.
Transit
Street transit stop less than a 10 min walk away. Rail transit stop less than 2 km away.
Want even more info for this home?
