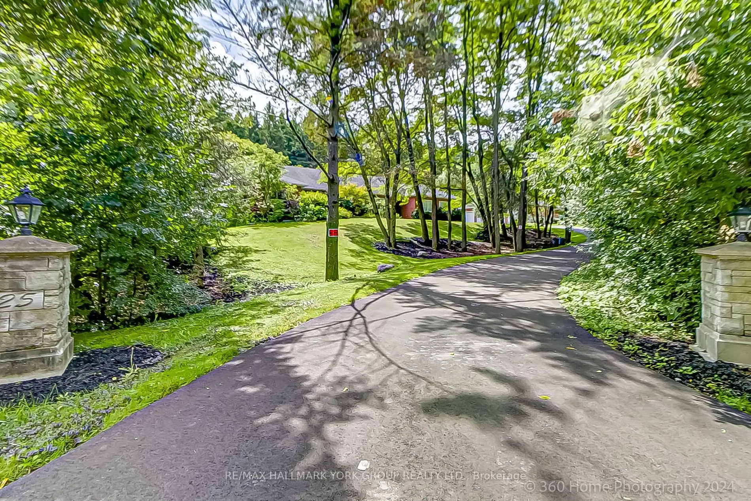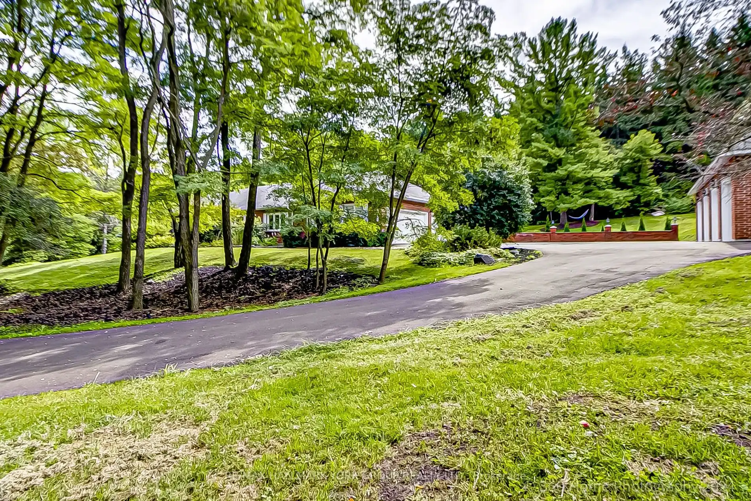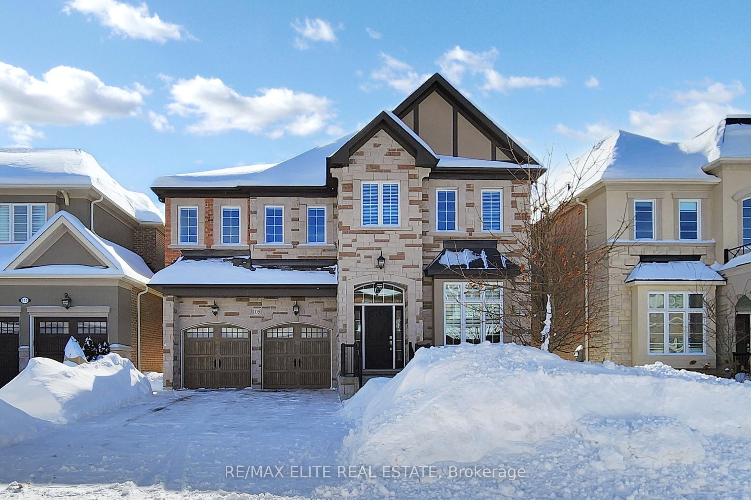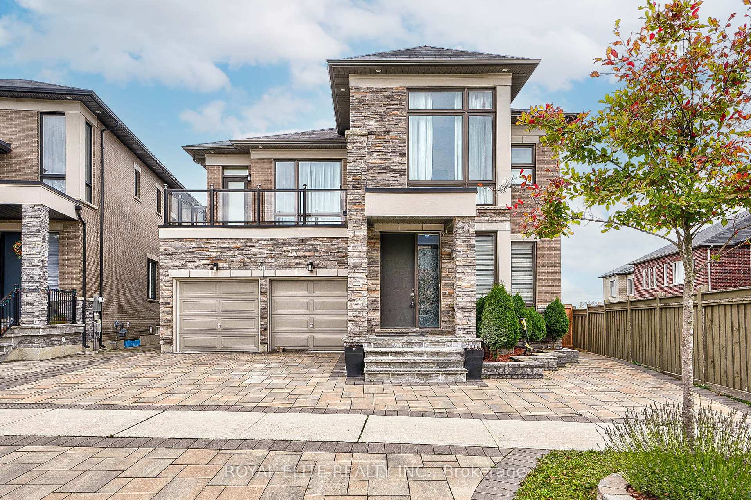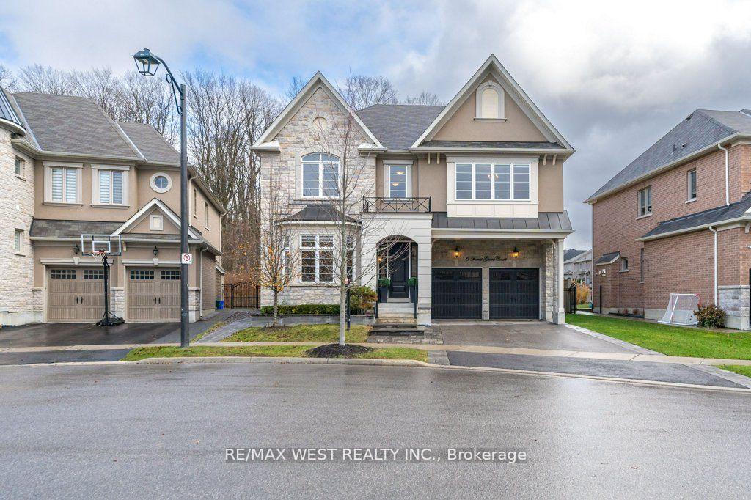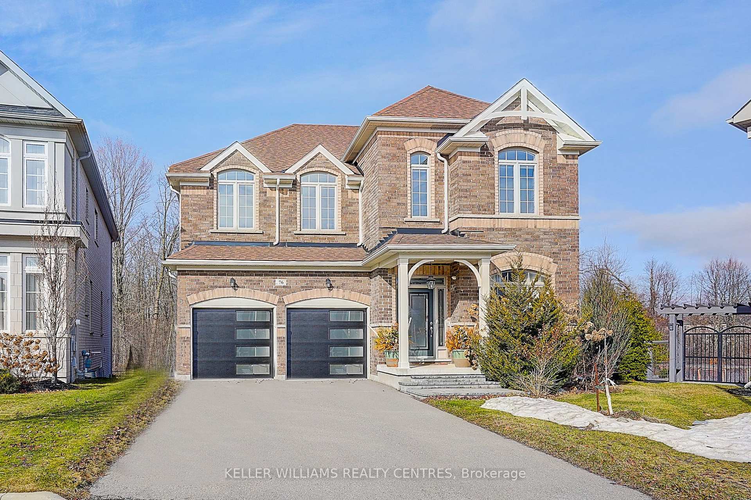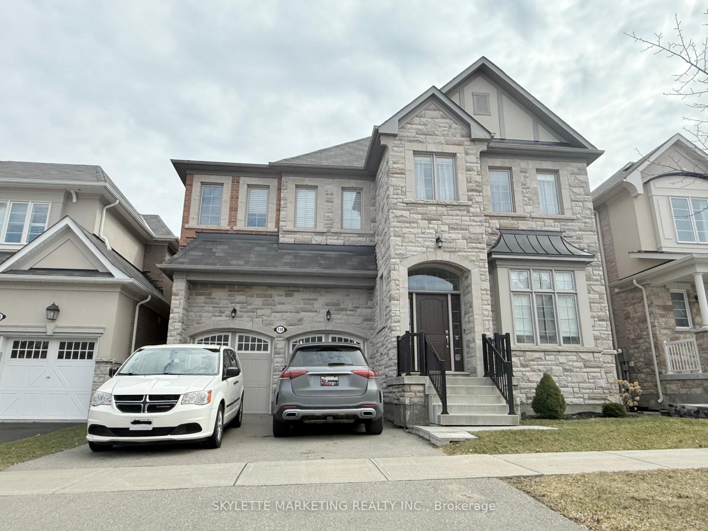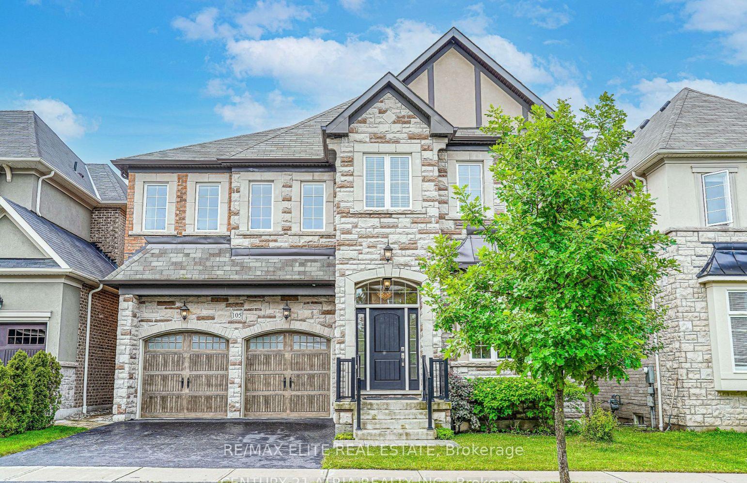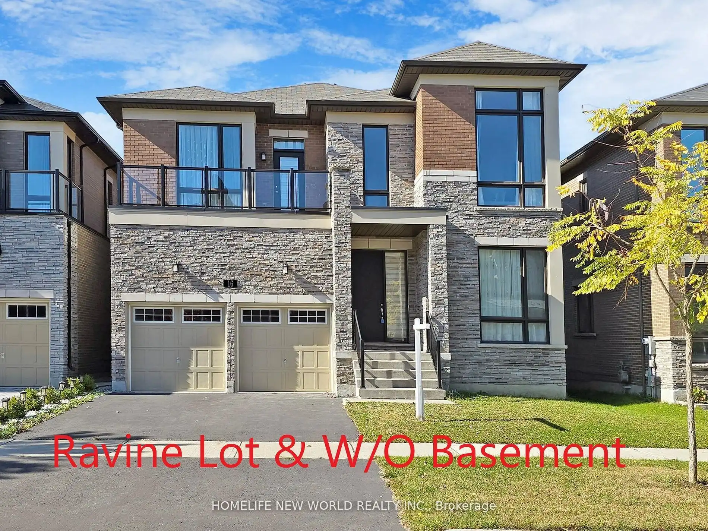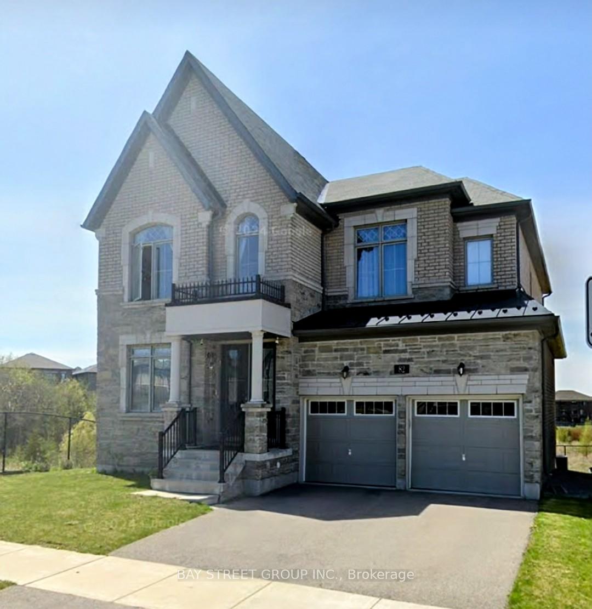Rare opportunity to own almost 3 acres in the Westview Golf Course enclave next to Magna Golf course and Lebovic pro courses. Drive your golf cart to any of the 3 courses plus 2 more nearby. Custom built and renovated, approx 5600sqft of living space. open concept bungalow on a private oasis of rolling hills with fruit trees and nature. 1200 sq ft insulated garage plus 600 sq ft loft and another 3 car garage attached to the house. 240 ft on Leslie and 450ft on Westview drive in Aurora. Possibilities are endless but this custom home is sure to enchant you and calm your every desire. Built with the best materials and there is nothing like it anywhere. Privacy awaits your family in this 6 bedroom, 3.5 bath, 7 car garage plus more. Features : see above
25 Westview Dr
Rural Aurora, Aurora, York $3,988,000Make an offer
3+2 Beds
4 Baths
2500-3000 sqft
Attached
Garage
with 7 Spaces
with 7 Spaces
Parking for 5
S Facing
Zoning: Estate Residential
- MLS®#:
- N11997327
- Property Type:
- Rural Resid
- Property Style:
- Bungalow
- Area:
- York
- Community:
- Rural Aurora
- Taxes:
- $13,188.80 / 2024
- Added:
- March 01 2025
- Lot Frontage:
- 454.30
- Lot Depth:
- 287.33
- Status:
- Active
- Outside:
- Brick
- Year Built:
- 31-50
- Basement:
- Finished W/O
- Brokerage:
- RE/MAX HALLMARK YORK GROUP REALTY LTD.
- Lot (Feet):
-
287
454
BIG LOT
- Lot Irregularities:
- Irregular as per survey sketch
- Intersection:
- Bloomington Rd & Leslie St
- Rooms:
- 10
- Bedrooms:
- 3+2
- Bathrooms:
- 4
- Fireplace:
- Y
- Utilities
- Water:
- Well
- Cooling:
- Central Air
- Heating Type:
- Forced Air
- Heating Fuel:
- Propane
| Living | 9.4 x 11.2m Floor/Ceil Fireplace , Cathedral Ceiling , W/O To Patio |
|---|---|
| Dining | 4.7 x 4.2m Separate Rm , Hardwood Floor , Formal Rm |
| Library | 4.3 x 3m Hardwood Floor , Picture Window , French Doors |
| Kitchen | 4.6 x 3.6m Renovated , B/I Appliances , Hardwood Floor |
| Breakfast | 3.05 x 3.6m Hardwood Floor , W/O To Patio , Picture Window |
| Laundry | 3.1 x 2.7m Ceramic Floor , Walk-Out |
| Prim Bdrm | 5.3 x 4.1m Ensuite Bath , His/Hers Closets , Broadloom |
| 2nd Br | 3.8 x 3.8m Broadloom , Double Closet |
Property Features
Cul De Sac
Golf
Hospital
Place Of Worship
Public Transit
School Bus Route
Sale/Lease History of 25 Westview Dr
View all past sales, leases, and listings of the property at 25 Westview Dr.Neighbourhood
Schools, amenities, travel times, and market trends near 25 Westview DrSchools
5 public & 5 Catholic schools serve this home. Of these, 10 have catchments. There are 2 private schools nearby.
Parks & Rec
4 tennis courts, 2 golf courses and 6 other facilities are within a 20 min walk of this home.
Transit
Rail transit stop less than 2 km away.
Want even more info for this home?
