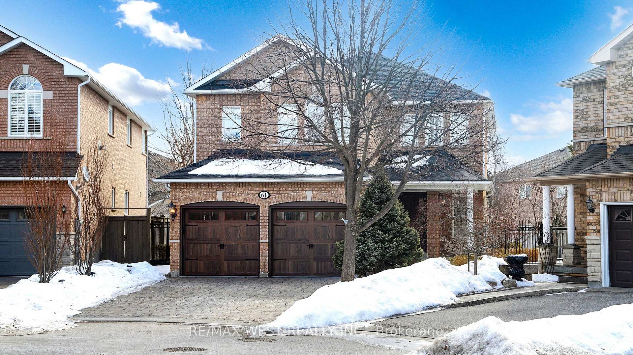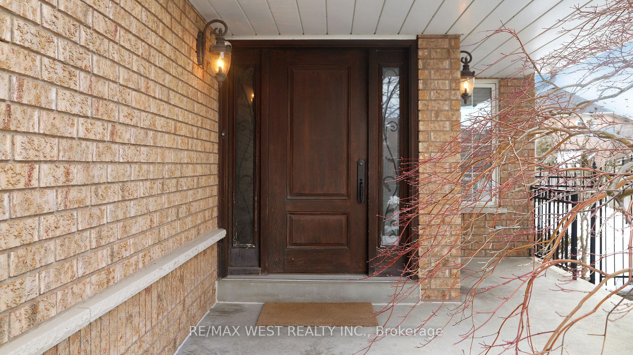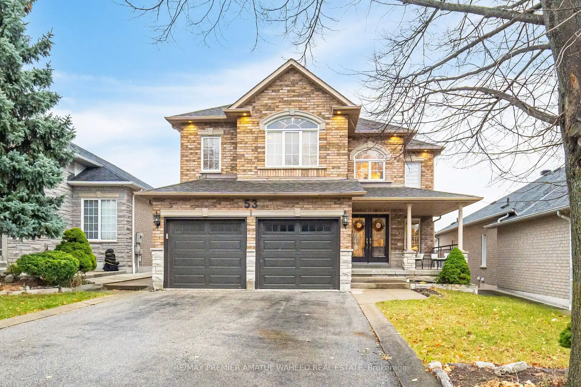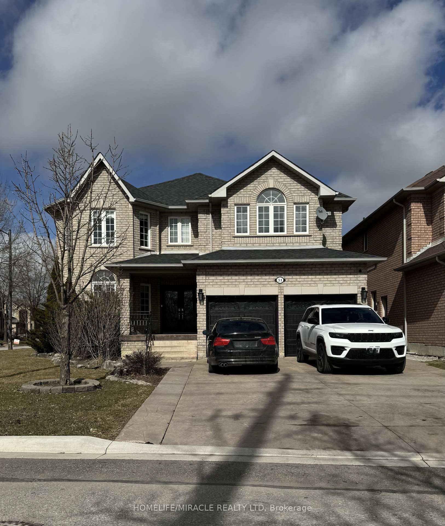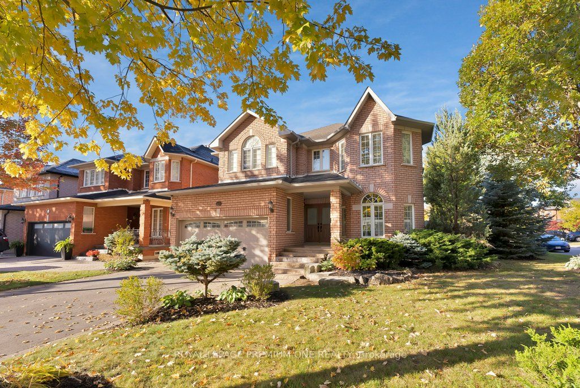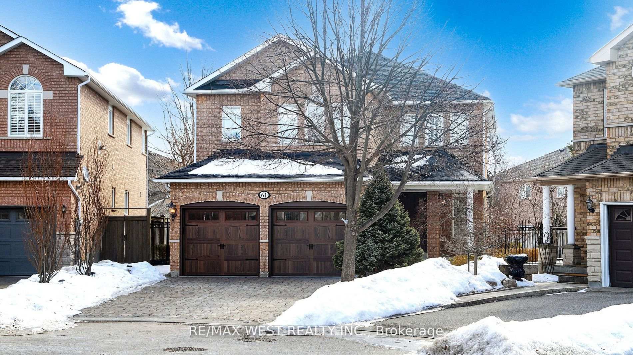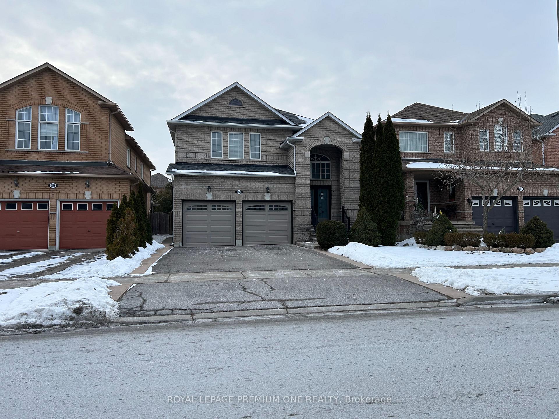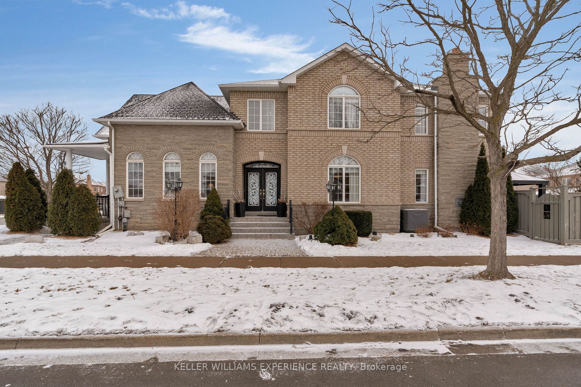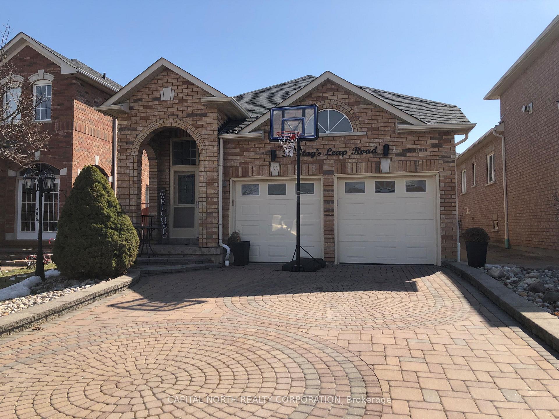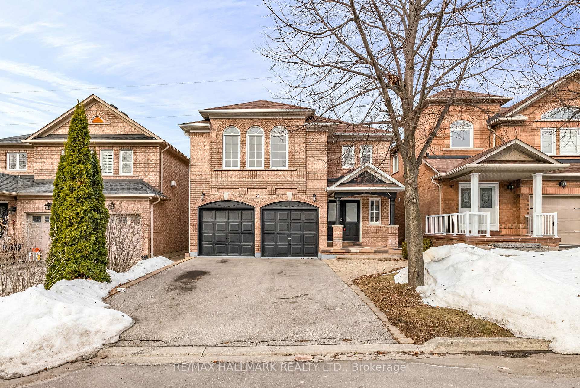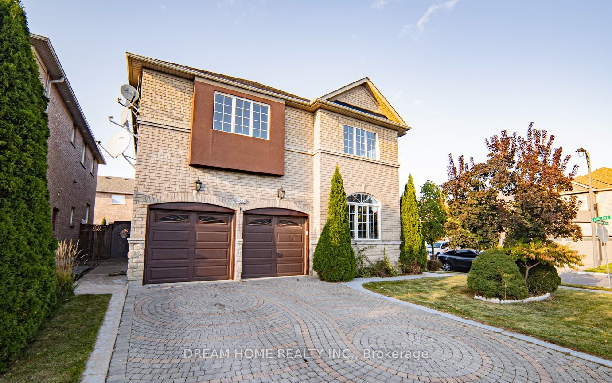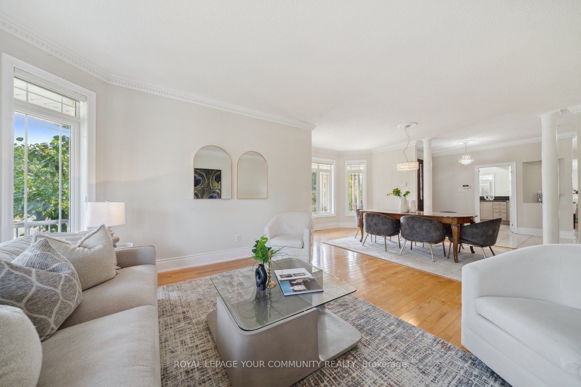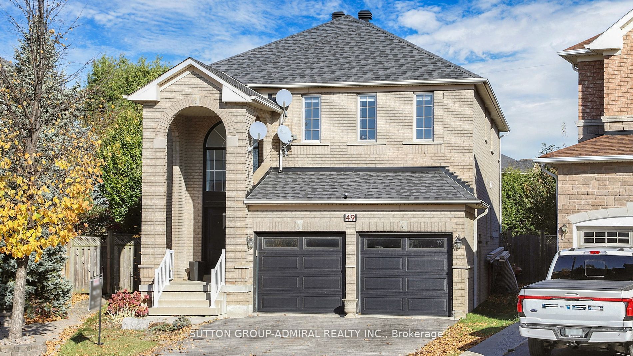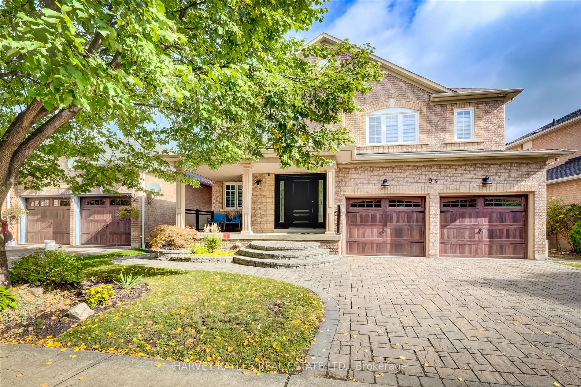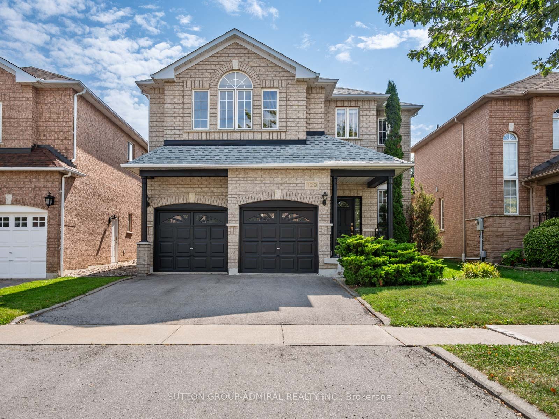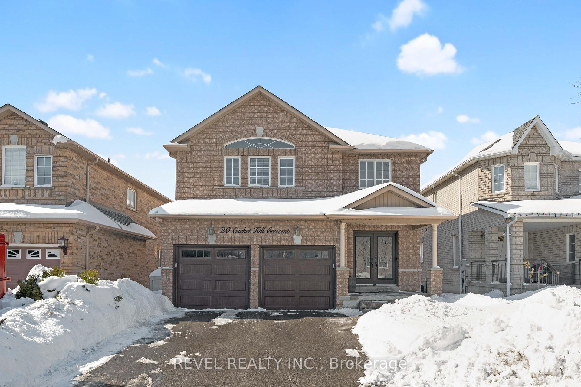**** Stunning Executive Home at 61 Sgotto Boulevard **** Welcome To Your Beautiful Home! **** Beautiful Detached 2 -Storey 2500 Sq. ft. Residence With 4 Large Bedrooms And Is Situated On A Large Pie Shaped & Pool Sized Lot (95 Feet Wide At At The Back) **** Beautifully Designed **** Meticulously Maintained Property Features A New Gourmet Kitchen With Walkout To A Huge Garden & Offers A Serene Backdrop For Your Culinary Adventures **** New Kitchen With Top Of The Line Thermador Appliances! Features Include Stylish Granite Countertops & Elegant New Porcelain Tile Flooring **** This Beautiful Home Also Is Equipped With Crown Moulding, Renovated Bathrooms & A Surround Sound System In The Kitchen & Family Room For An Immersive Experience **** A Spacious & Professionally Finished Basement With 2 Staircases**** Professionally Landscaped Pool Sized Lush Garden That Features A Cherry, Apricot & Japanese Maple *** Interlocked Driveway With A Heated Garage & New Garage Doors **** Located In The Much Desired & Family Oriented Community Of "Sonoma Heights" **** Steps To Some Of The Finest Schools. Designer Shops & Top Rated Fine Dining **** Shows Beautifully!
Thermador Refridgerator, Thermador 6 Burner With Griddle Stove, Thermador Overhead, Range, Thermador Dishwasher, all Elf's all Shutters, Washer, Dryer, ( General Electric) New Pot Lighting, Security System With 5 Cameras, Garage Door Opener With Opener, Underground Sprinkler System, Heated Garage, Surround Sound System In Kitchen & Family Room. Security System With Cameras! 2 Staircases!
