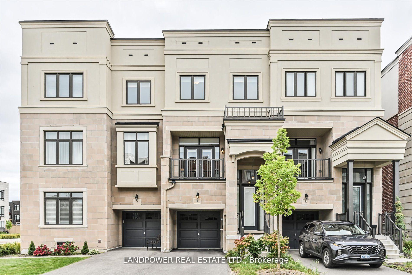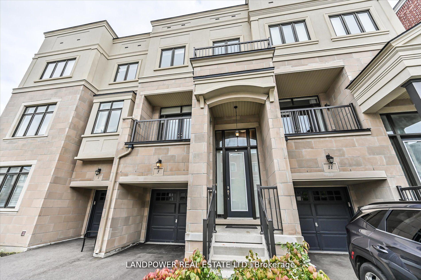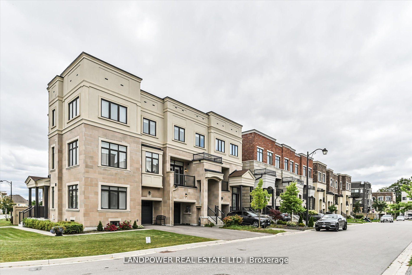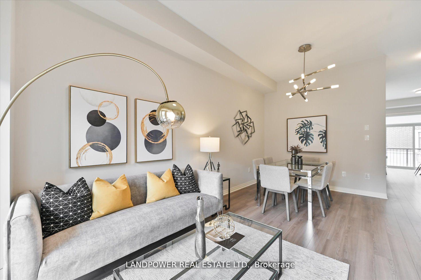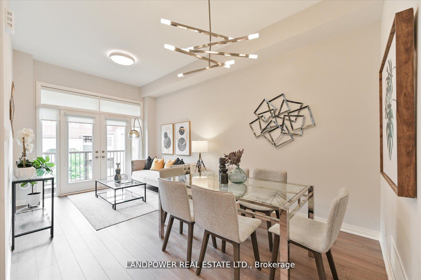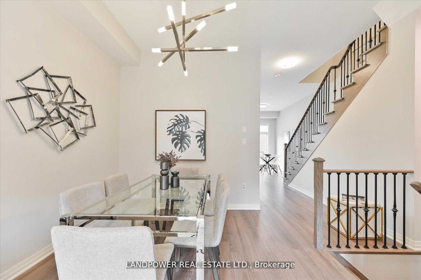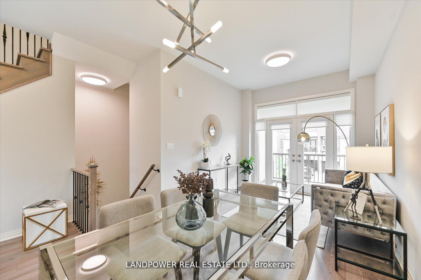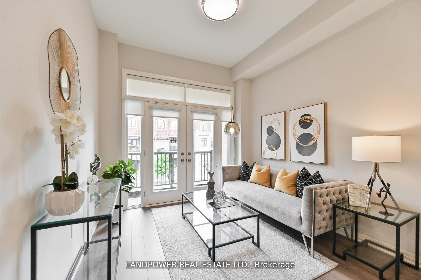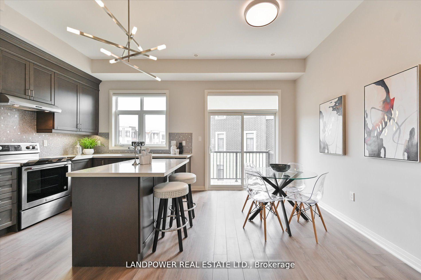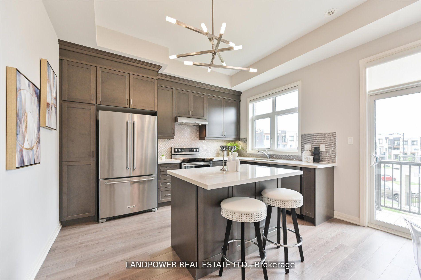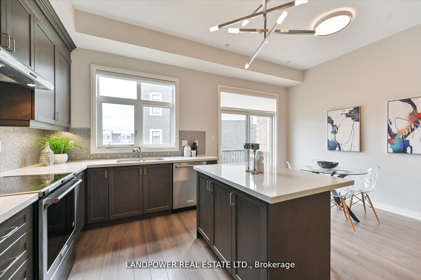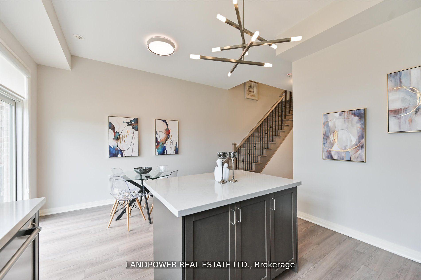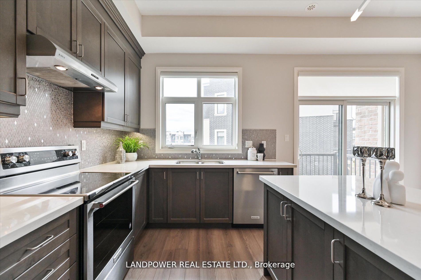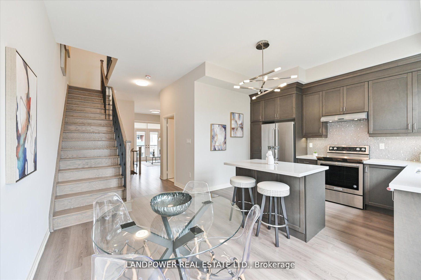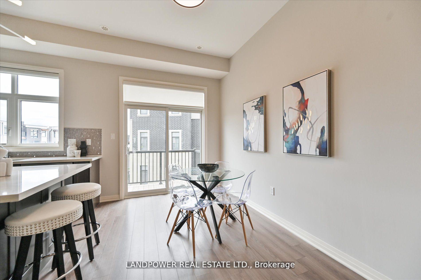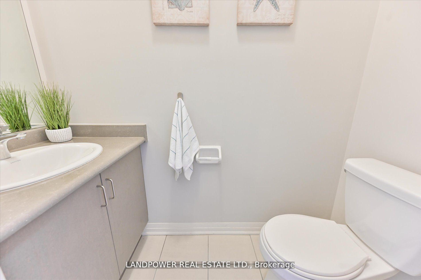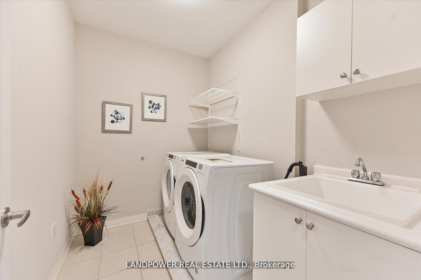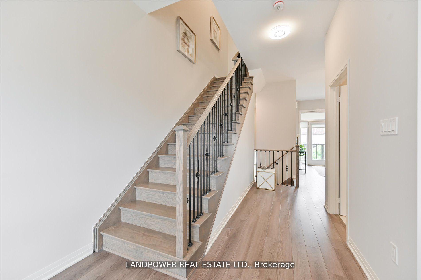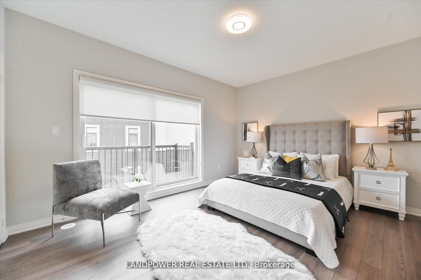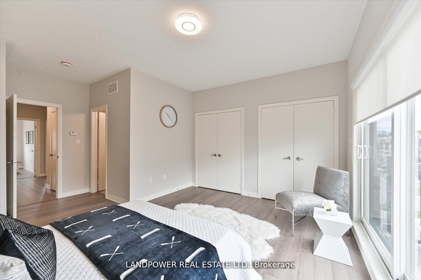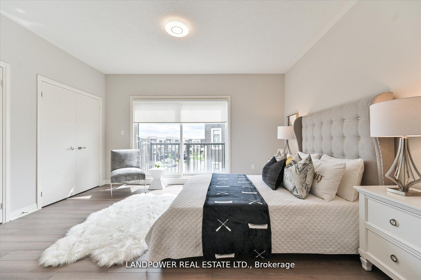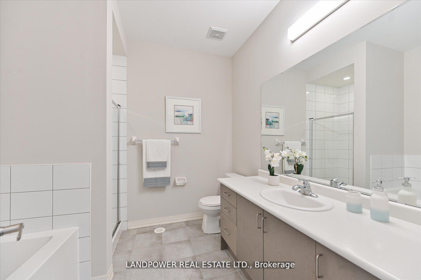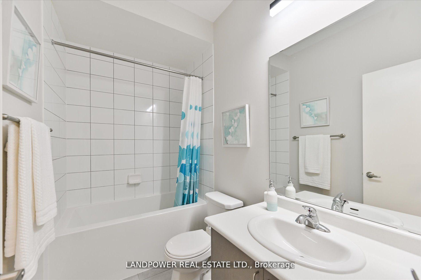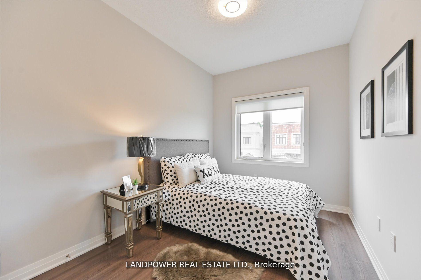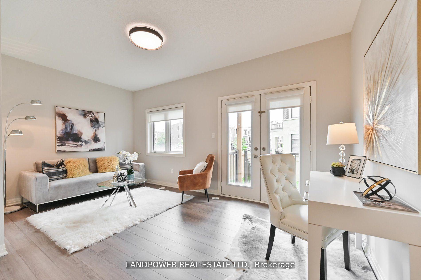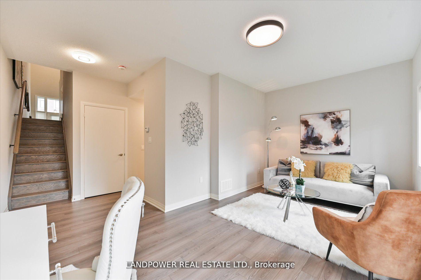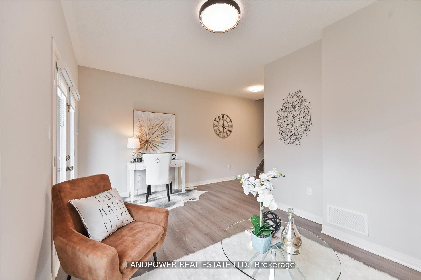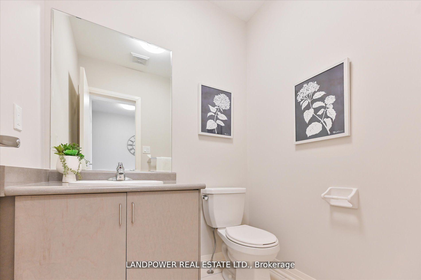Stunning**100% Freehold/No Maintenance Fee** Modern Contemporary 6Yr New Townhome. Nestled On A Quiet Crescent In Safe & Desirable*Patterson Area*Vaughan, Features Include Vaulted Foyer, Powder Room Off Main, Open Layout, 10Ft Smooth Ceilings On Main W/Laundry Room, New Modern LED Lights & Freshly Painted Thru-out , Quartz Counter Tops In Kitchen, Breakfast Island, Metallic Mosaic Kitchen Backsplash, Upgraded Kitchen Cabinets With Full Length Uppers, Iron Pickets, Oak Staircase, Spacious Lower Level Family Rm W/9Ft Ceilings, Bathroom, Separate Thermostat Control & French Door Walk-Out To Privately Fenced South Backyard. Upper Level W/9Ft Ceilings**3 Spacious Bedr00ms**, Primary Bedroom W/Ensuite, Separate Thermostat Control, Walk-Out Sliding Glass Door To Balcony & Wall To Wall Closet. 2 Car Driveway**No Sidewalk**. Steps To Mill Race Park, Nellie McClung Public School, Bialik Hebrew School, Lebovic Community Centre, La Fitness, Shops, Restaurants, Close Hillcrest Mall, Go Station, Hwy & Yonge St **EXTRAS** Kitchen Aid Stainless Steel Fridge, Stove, Range Hood, Dishwasher; Washer & Dryer, All Existing Electric Light Fixtures, All Existing Window Coverings, CAC & Garage Door Opener with Remote.
Kitchen Aid Stainless Steel Fridge, Stove, Range Hood, Dishwasher; Washer & Dryer, All Existing Electric Light Fixtures, All Existing Window Coverings, CAC & Garage Door Opener with Remote
