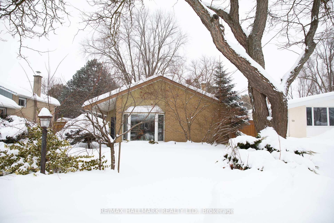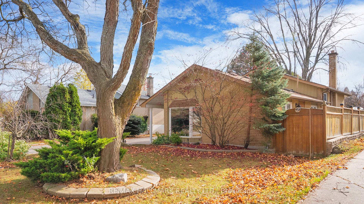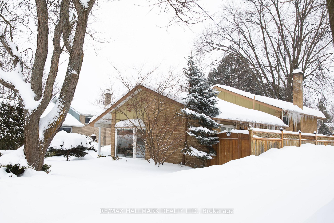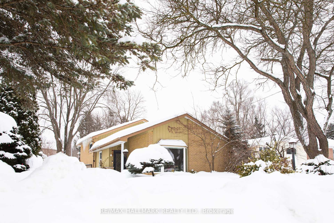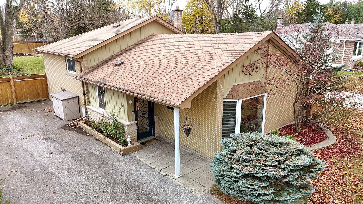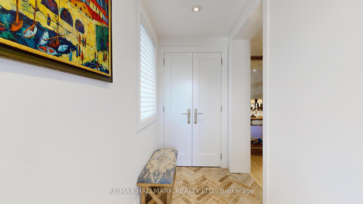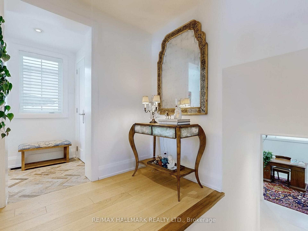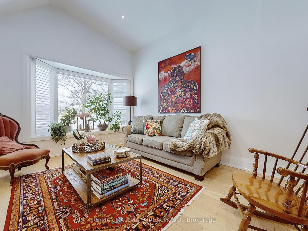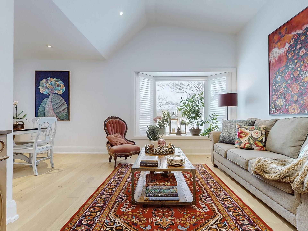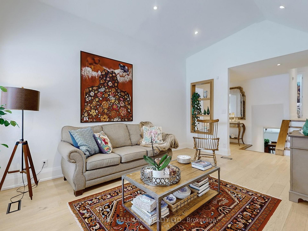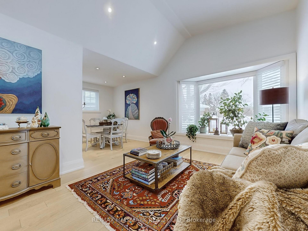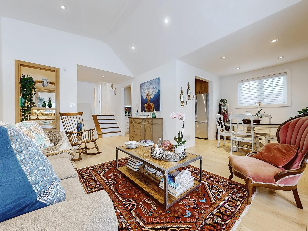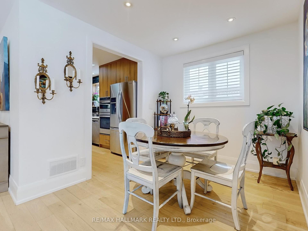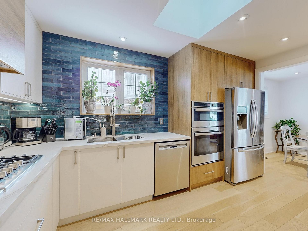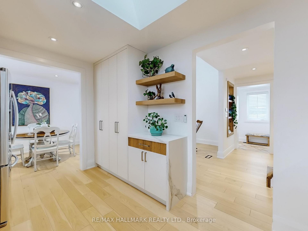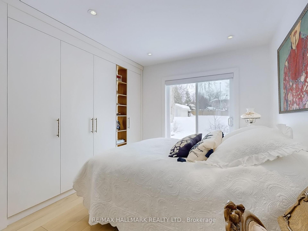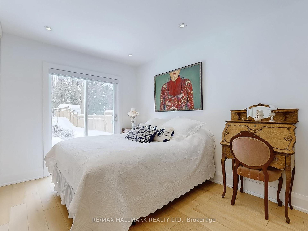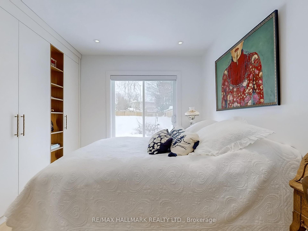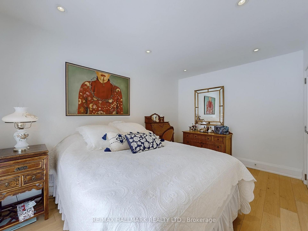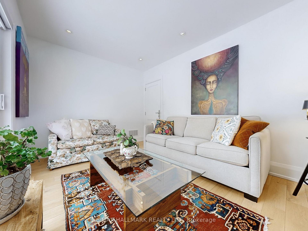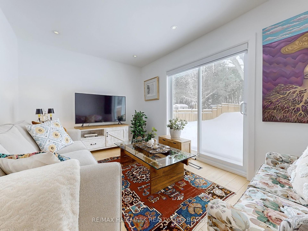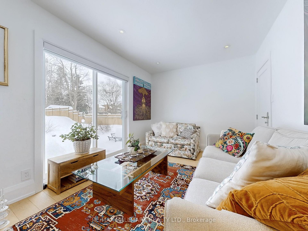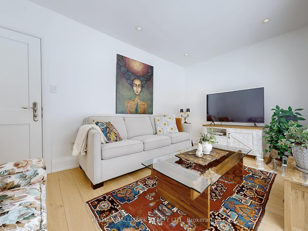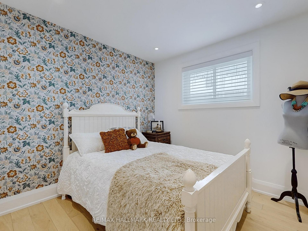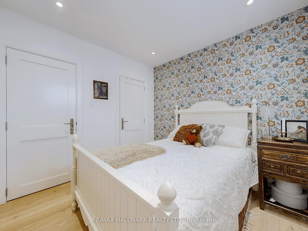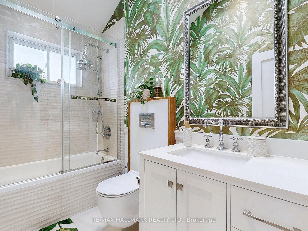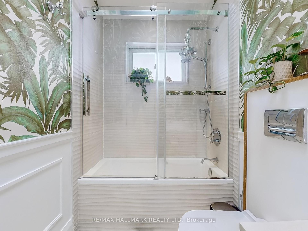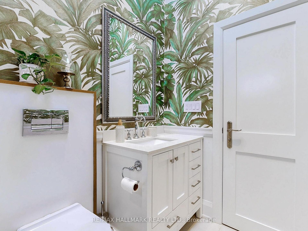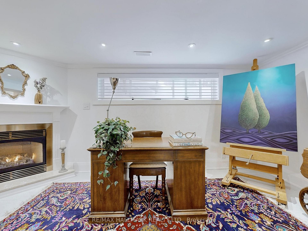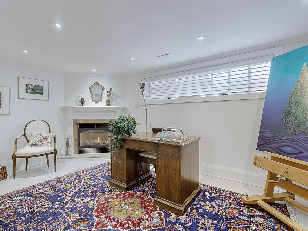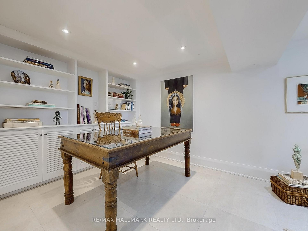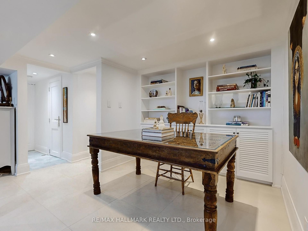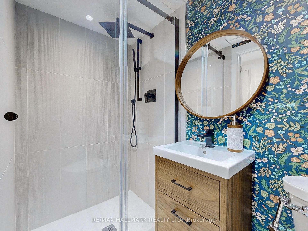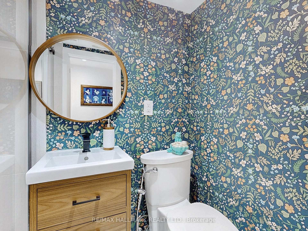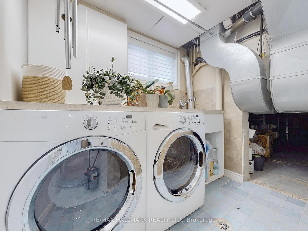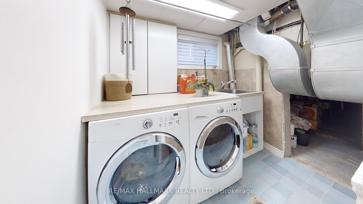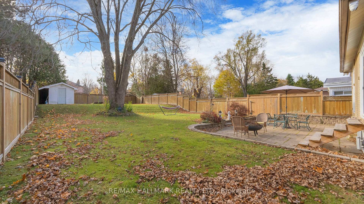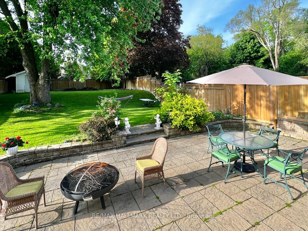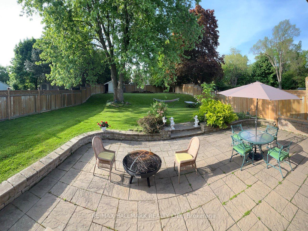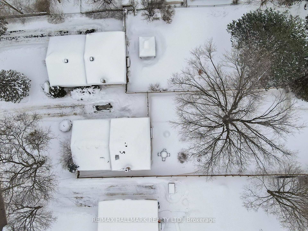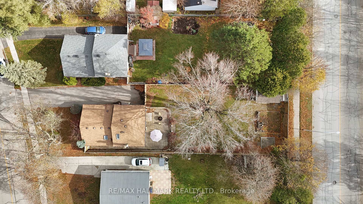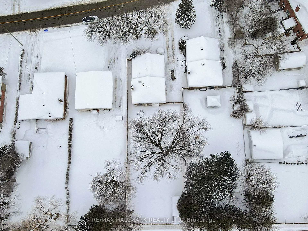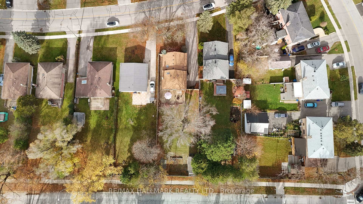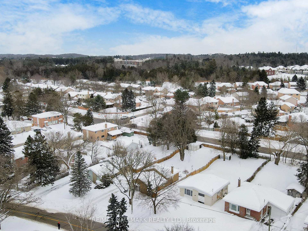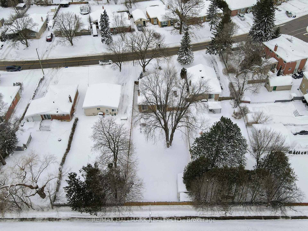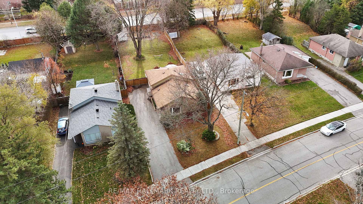Discover this impressive FULLY RENOVATED backsplit, featuring a spacious 6-car driveway and nestled in the sought-after Aurora Highlands community. Designed for modern living, this home offers 3 bedrooms, 2 bathrooms, and a perfect blend of style and functionality. Enjoy smooth ceilings, pot lights, and smart window blinds throughout. The upper level showcases NEW engineered hardwood floors and a fully updated modern bathroom. The upgraded kitchen is a chefs dream, complete with a skylight, Stylish tile backsplash, Porcelain countertops, stainless steel appliances, and custom cabinetry. Raised ceilings in the dining area and an open-concept living room, enhanced by an oversized window, create a bright and inviting atmosphere. The primary bedroom features a luxurious wall-to-wall closet and direct access to the patio overlooking the private yard. The second bedroom also offers patio access through sliding doors, while the third bedroom includes its own closet and window. The lower level boasts NEW tile flooring, raised ceilings, and an expansive family room with a cozy gas fireplace, crown molding, and large windows. This level also includes a separate laundry area, an additional bathroom, and plenty of storage space. Step outside to a fully fenced, oversized backyardperfect for hosting family and friends. Located close to top-rated schools, parks, trails, golf courses, essential amenities, Aurora GO Station, and more, this home offers comfort, convenience, and endless charm!
All electrical light fixtures & window coverings, S/S Appliances (fridge, stove, oven, microwave, dishwasher), washer/dryer.
