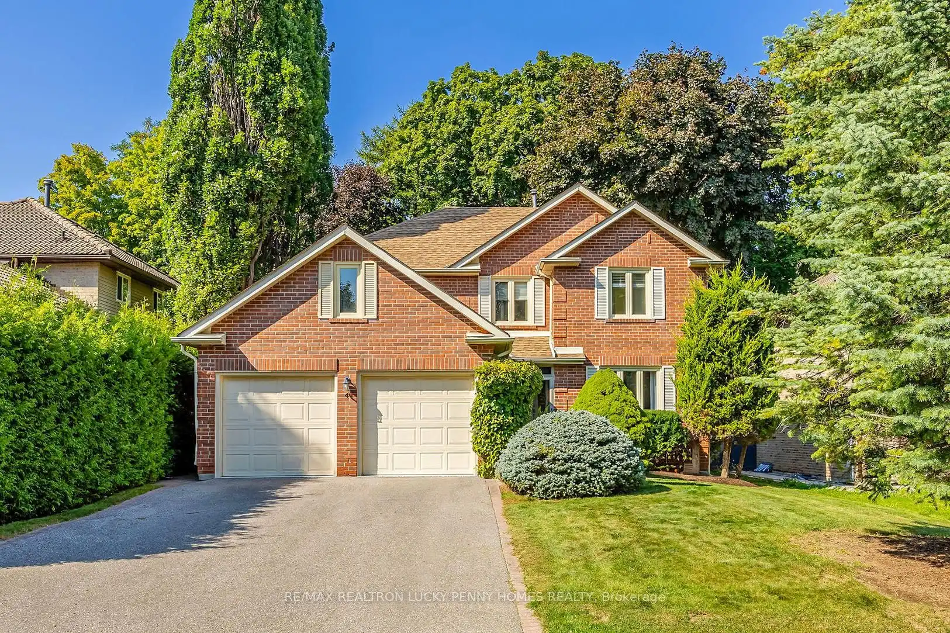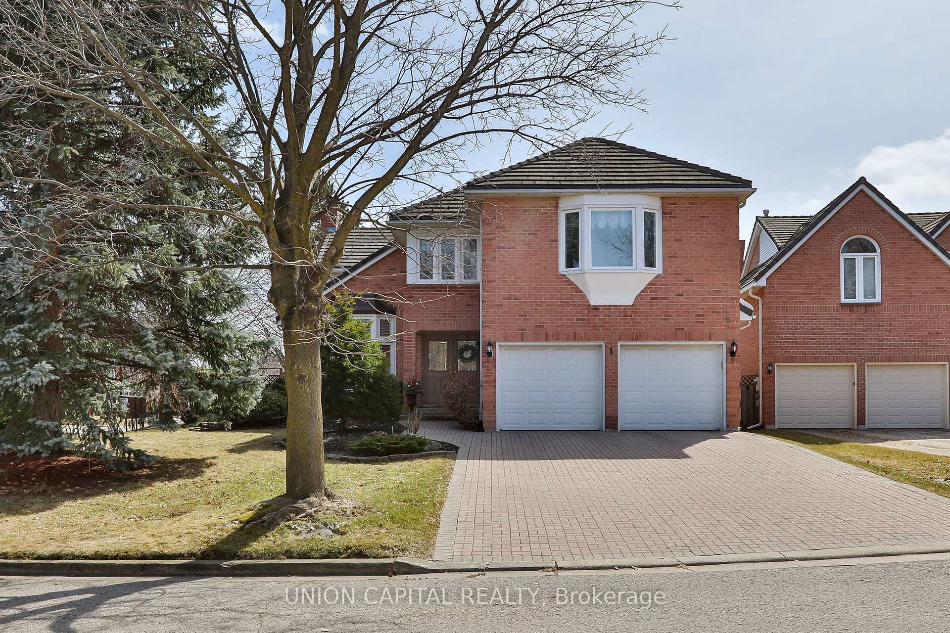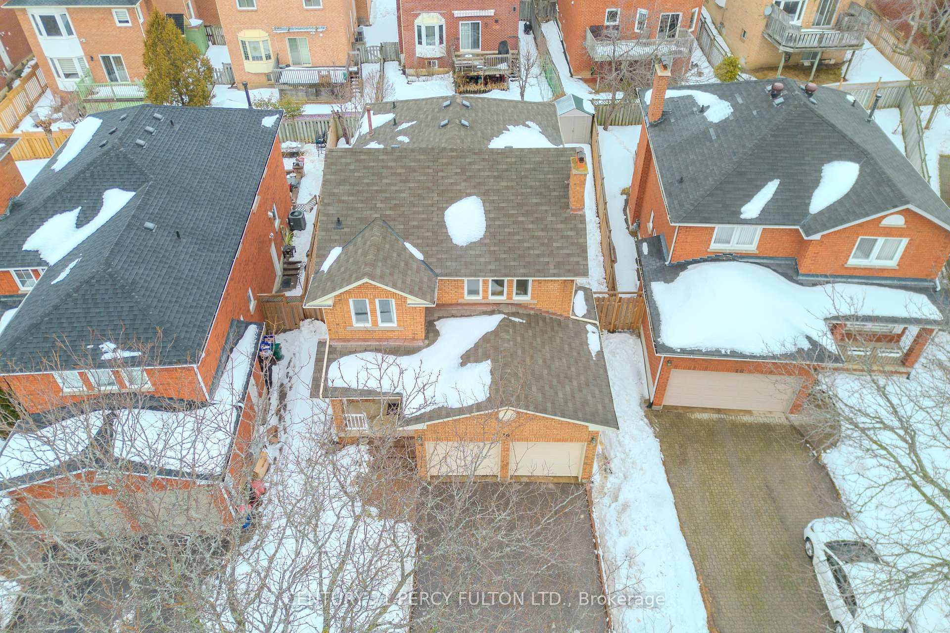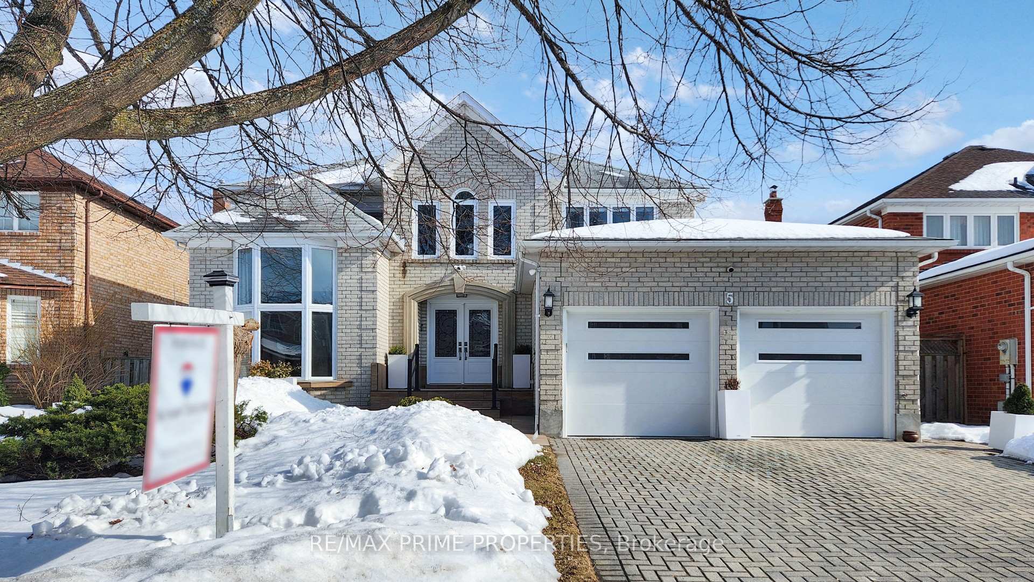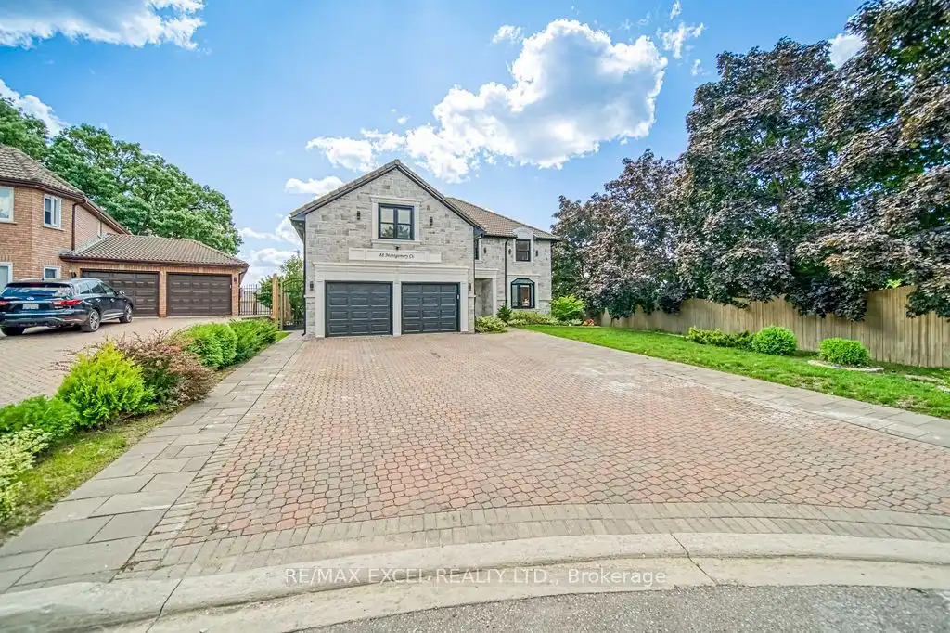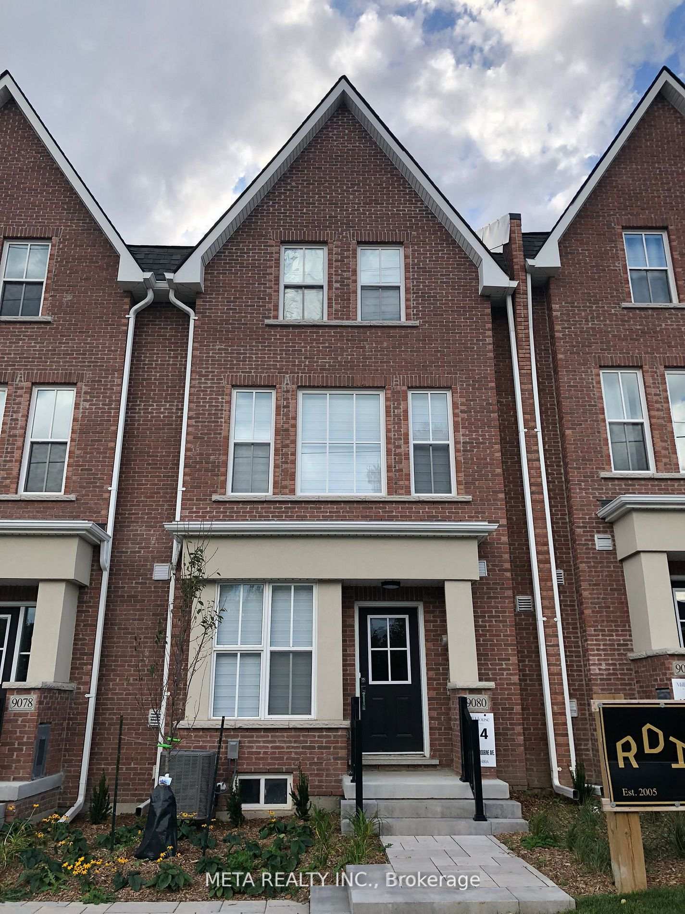Your dream house is waiting! Located in the prestigious Buttonville community, one of the top school communities in Markham, Over 4000 sqft living space detached home sits on a premium lot. The entire house boasts hardwood floors throughout, while the main floor is adorned with elegant wainscotting walls, expertly crafted crown molding, and pot lights through out. The kitchen is designed in a classic European style with floor-to-ceiling cabinets and s/s appliances. Premium large-format tiles cover the floors in the kitchen, breakfast area, and laundry room. The skylight over the breakfast area, accompanied by a high-level automatic sunshade cover. Imagine enjoying your meals in such a comfortable and luxurious atmosphere! The home features an expansive family room, complete with a fireplace and direct access to a beautifully landscaped backyard. On the second floor, there are four spacious bedrooms and three bathrooms. A large bay window at the stairway overlooks the front yard, adding a touch of grandeur to the space. The master bedroom is designed in an elegant European style and includes two walk-in closets, as well as a luxurious 5-piece ensuite bathroom. The fully finished basement offers a luxury entertainment space, featuring a high-end home theatre room. There is an open recreation area, perfect for various activities, and a fancy bar with elegant finishes, ideal for hosting gatherings and socializing in style.
30 John Button Blvd
Buttonville, Markham, York $2,075,000 1Make an offer
4 Beds
5 Baths
Attached
Garage
with 2 Spaces
with 2 Spaces
Parking for 4
S Facing
- MLS®#:
- N11975593
- Property Type:
- Detached
- Property Style:
- 2-Storey
- Area:
- York
- Community:
- Buttonville
- Taxes:
- $9,240.69 / 2024
- Added:
- February 18 2025
- Lot Frontage:
- 49.58
- Lot Depth:
- 108.75
- Status:
- Active
- Outside:
- Brick
- Year Built:
- Basement:
- Finished
- Brokerage:
- RE/MAX ELITE REAL ESTATE
- Lot (Feet):
-
108
49
- Intersection:
- Hwy 7 & Woodbine
- Rooms:
- 12
- Bedrooms:
- 4
- Bathrooms:
- 5
- Fireplace:
- Y
- Utilities
- Water:
- Municipal
- Cooling:
- Central Air
- Heating Type:
- Forced Air
- Heating Fuel:
- Gas
| Foyer | 2.14 x 2.63m Pot Lights, Hardwood Floor |
|---|---|
| Living | 3.5 x 10.05m Combined W/Dining, Bow Window, Hardwood Floor |
| Dining | 3.5 x 10.05m Combined W/Living, Bay Window, Hardwood Floor |
| Kitchen | 3.65 x 2.85m Granite Floor, Granite Counter, Stainless Steel Appl |
| Breakfast | 2.37 x 3.65m Granite Floor, Skylight, W/O To Deck |
| Family | 3.81 x 4.74m Hardwood Floor, Fireplace, O/Looks Backyard |
| Prim Bdrm | 7.83 x 3.86m 5 Pc Ensuite, Double Closet, Large Window |
| 2nd Br | 3.87 x 3.8m Hardwood Floor, B/I Closet, Large Window |
| 3rd Br | 3.51 x 4.81m 3 Pc Ensuite, O/Looks Backyard, W/I Closet |
| 4th Br | 3.5 x 3.6m Hardwood Floor, B/I Closet, Large Window |
| Great Rm | 5.47 x 12.69m Hardwood Floor, Wet Bar, Pot Lights |
| Media/Ent | 3.77 x 6.09m Pot Lights, Broadloom |
Property Features
Clear View
Fenced Yard
Park
School
Sale/Lease History of 30 John Button Blvd
View all past sales, leases, and listings of the property at 30 John Button Blvd.Neighbourhood
Schools, amenities, travel times, and market trends near 30 John Button BlvdSchools
7 public & 6 Catholic schools serve this home. Of these, 9 have catchments. There are 2 private schools nearby.
Parks & Rec
3 trails, 3 playgrounds and 5 other facilities are within a 20 min walk of this home.
Transit
Street transit stop less than a 1 min walk away. Rail transit stop less than 4 km away.
Want even more info for this home?



