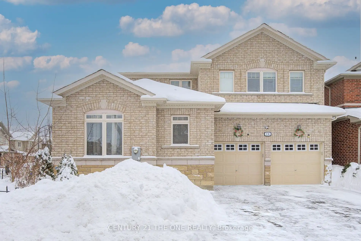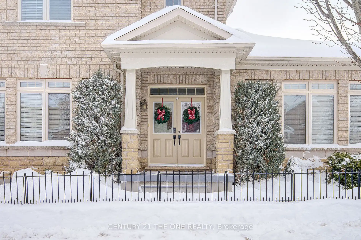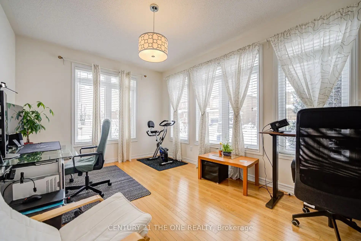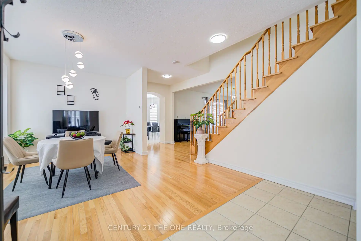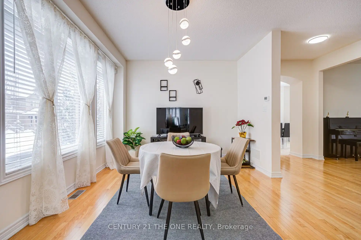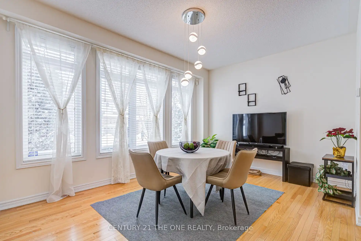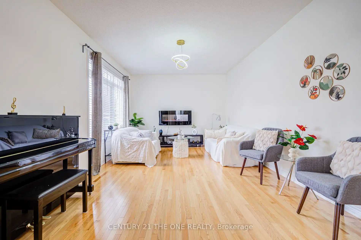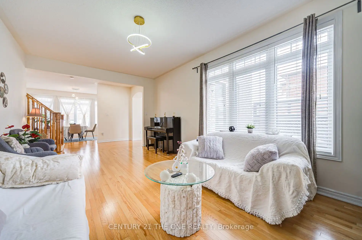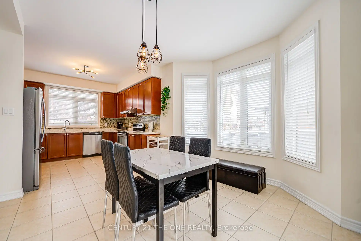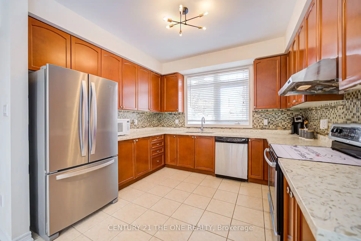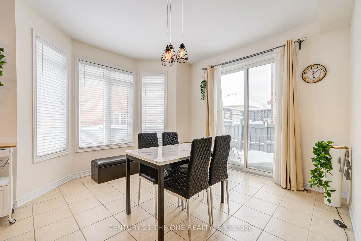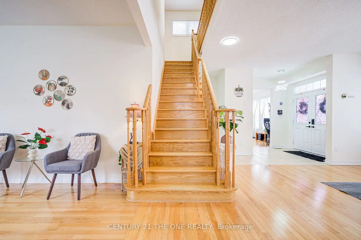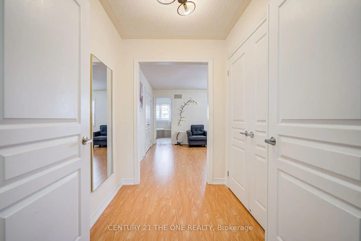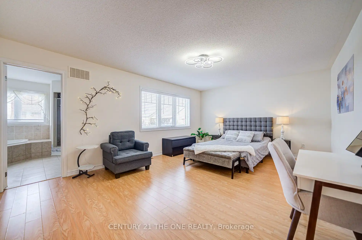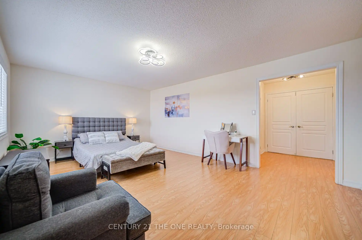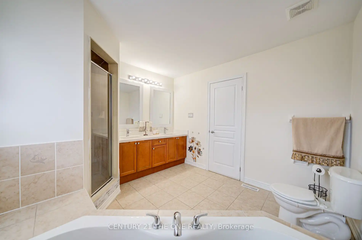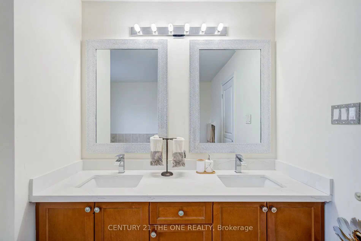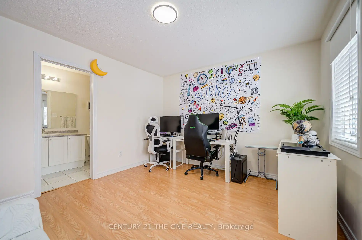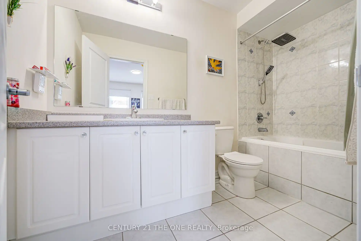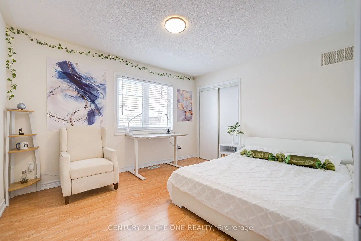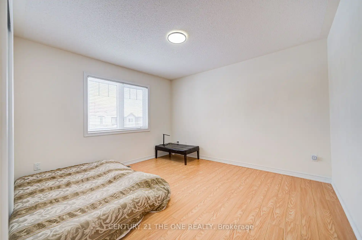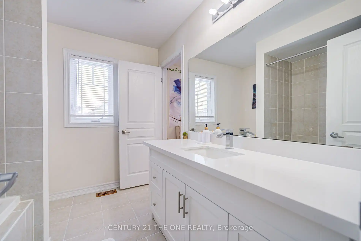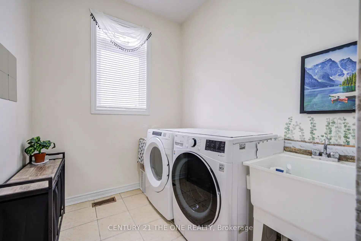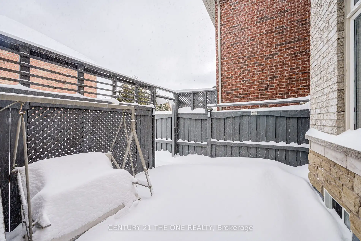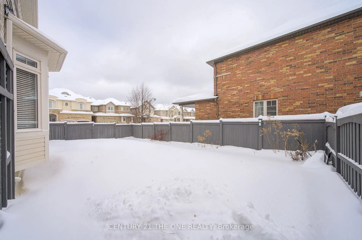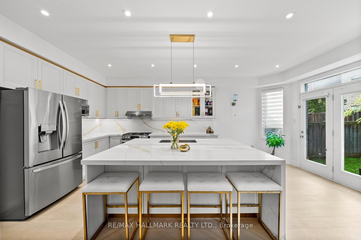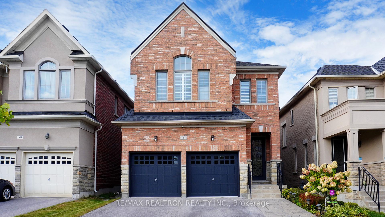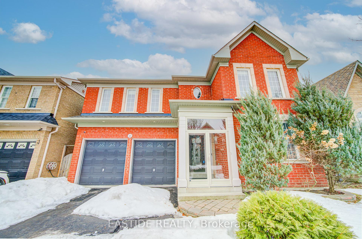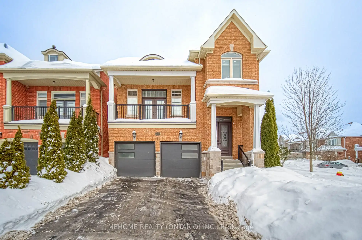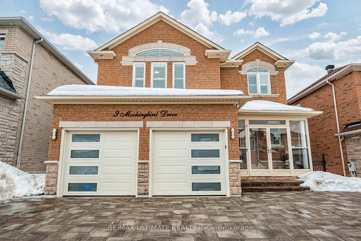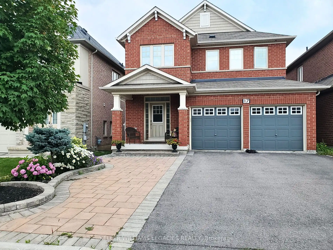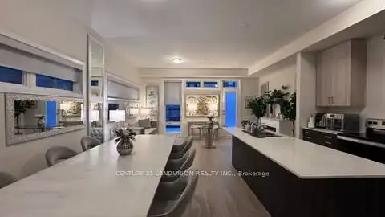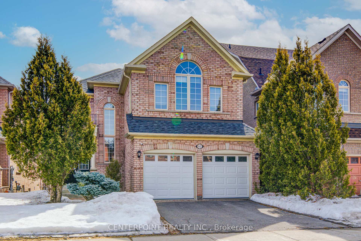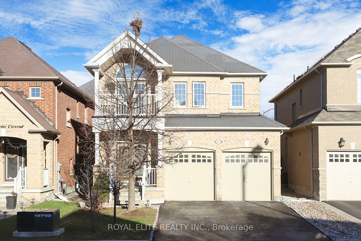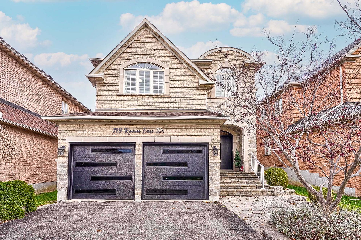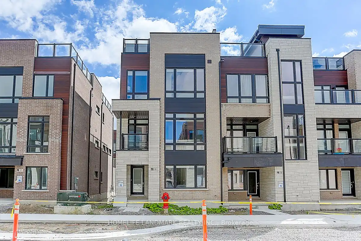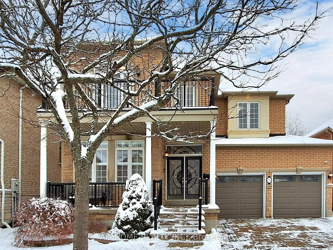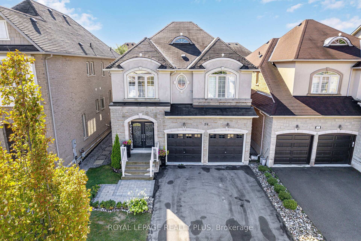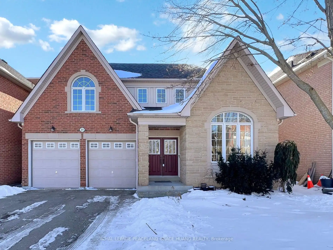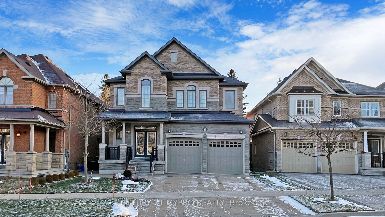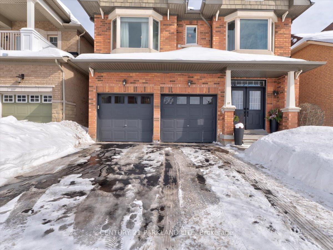Welcome To 76 Bowkett Drive In Beautiful Macleods Landing! Built By Renowned Builder Aspen Ridge, This Stunning Corner Lot Home Is Filled With Natural Light And Offers 4 Spacious Bedrooms And 3 Bathrooms On The Second Floor Featuring Two En-Suites And A Semi En-Suite, Making It Perfect For Larger Or Extended Families. Designed For Both Comfort And Style, This Home Boasts A Ton Of Upgrades.(1.Electric panel ready for electric vehicle. 2.Roger Cable Internet built-in. 3.Alarm Wired In All Windows. 4. Basement Additional Washroom rough-in. 5. Bell Fiber Optic Internet.etc. 6. New Dryer) The Main Floor Features 9 Ft Ceilings, Separate Living And Dining Rooms, A Large Family Room, And An Elegant Open Wood Staircase, Creating A Bright And Inviting Space For Entertaining. Additional Highlights Include A Main-Floor Laundry Room And Direct Garage Access For Added Convenience. No Carpet Throughout The Entire House. Located In A Fantastic Community With Schools, Parks, And Walking Trails, This Home Also Provides Quick Access To Yonge & Bathurst For Easy Transit. A Must-See!
76 Bowkett Dr
Jefferson, Richmond Hill, York $1,688,000Make an offer
4 Beds
4 Baths
2500-3000 sqft
Built-In
Garage
with 2 Spaces
with 2 Spaces
Parking for 4
S Facing
- MLS®#:
- N11974255
- Property Type:
- Detached
- Property Style:
- 2-Storey
- Area:
- York
- Community:
- Jefferson
- Taxes:
- $7,231.05 / 2024
- Added:
- February 15 2025
- Lot Frontage:
- 50.88
- Lot Depth:
- 90.29
- Status:
- Active
- Outside:
- Brick
- Year Built:
- 6-15
- Basement:
- Full
- Brokerage:
- CENTURY 21 THE ONE REALTY
- Lot (Feet):
-
90
50
- Lot Irregularities:
- 75.53 ft x 20.88 ft x 36.12 ft x 90.29ft
- Intersection:
- Bathurst/Jefferson Sideroad
- Rooms:
- 10
- Bedrooms:
- 4
- Bathrooms:
- 4
- Fireplace:
- Y
- Utilities
- Water:
- Municipal
- Cooling:
- Central Air
- Heating Type:
- Forced Air
- Heating Fuel:
- Gas
| Living | 4.61 x 3.42m Hardwood Floor, Large Window, Combined W/Dining |
|---|---|
| Dining | 4.71 x 3.44m Hardwood Floor, Large Window, Combined W/Living |
| Family | 7.99 x 5.93m Hardwood Floor, Open Concept, Large Window |
| Breakfast | 3.51 x 3.28m Stainless Steel Appl, Ceramic Floor, Family Size Kitchen |
| Kitchen | 3.8 x 3.95m Combined W/Kitchen, W/O To Patio, Bow Window |
| Laundry | 2.75 x 2.33m Window, Ceramic Floor, Laundry Sink |
| Prim Bdrm | 4.02 x 5.56m 5 Pc Ensuite, Large Closet, W/I Closet |
| 2nd Br | 3.43 x 3.87m 4 Pc Ensuite, W/I Closet, Laminate |
| 3rd Br | 3.95 x 3.41m Semi Ensuite, Large Window, Laminate |
| 4th Br | 5.71 x 3.94m Large Closet, Large Window, Laminate |
Sale/Lease History of 76 Bowkett Dr
View all past sales, leases, and listings of the property at 76 Bowkett Dr.Neighbourhood
Schools, amenities, travel times, and market trends near 76 Bowkett DrSchools
5 public & 5 Catholic schools serve this home. Of these, 9 have catchments. There are 2 private schools nearby.
Parks & Rec
4 basketball courts, 3 playgrounds and 6 other facilities are within a 20 min walk of this home.
Transit
Street transit stop less than a 3 min walk away. Rail transit stop less than 5 km away.
Want even more info for this home?
