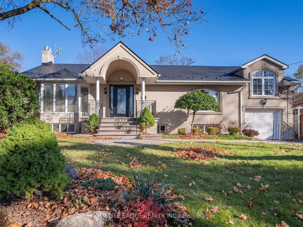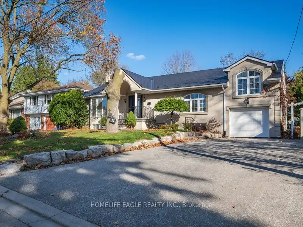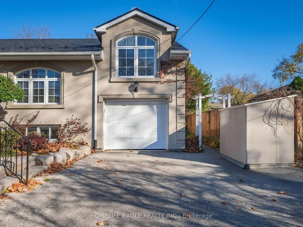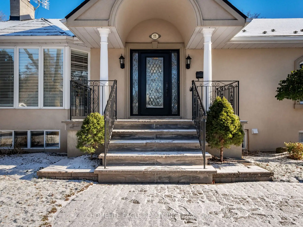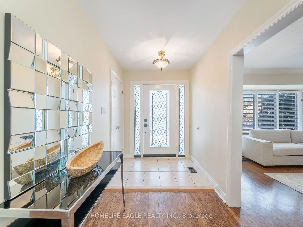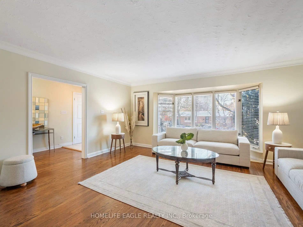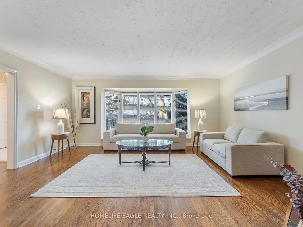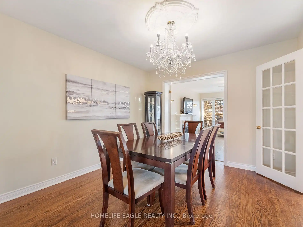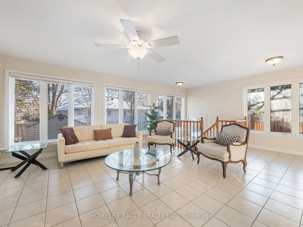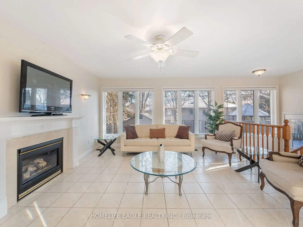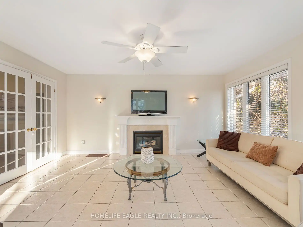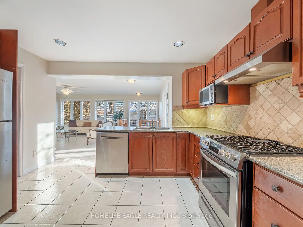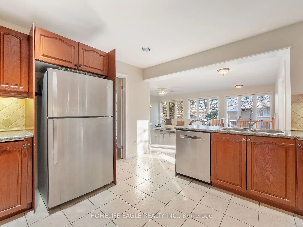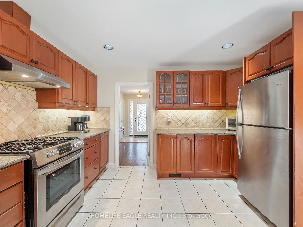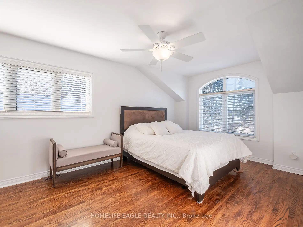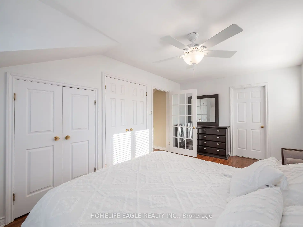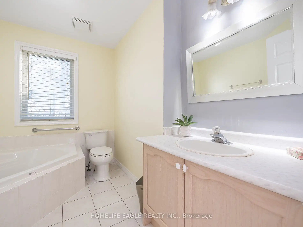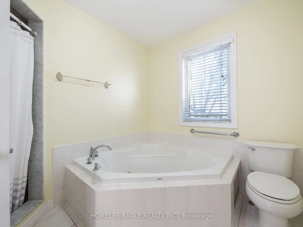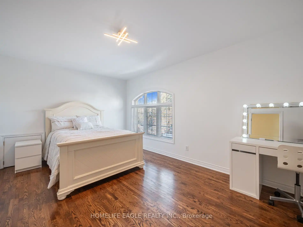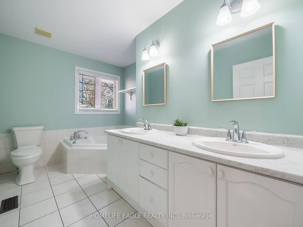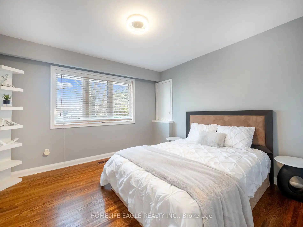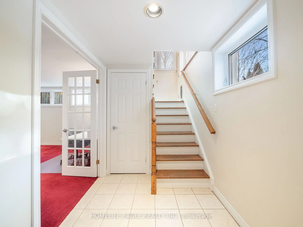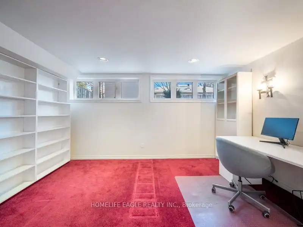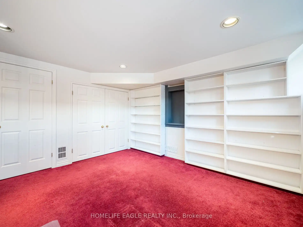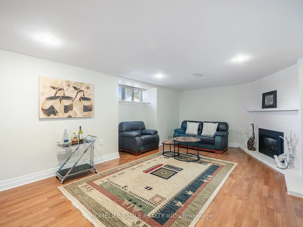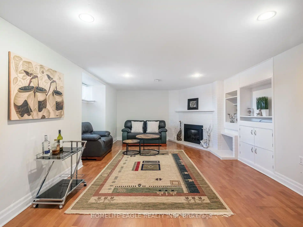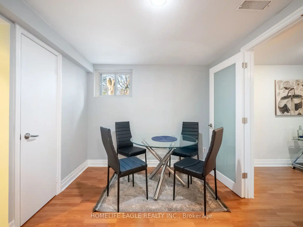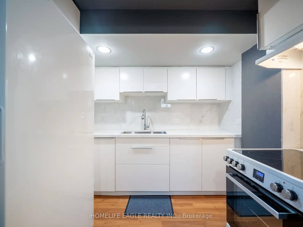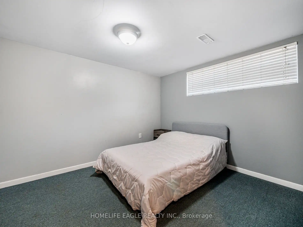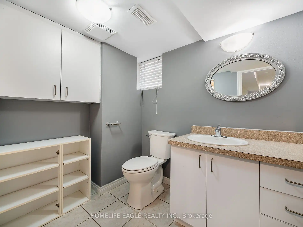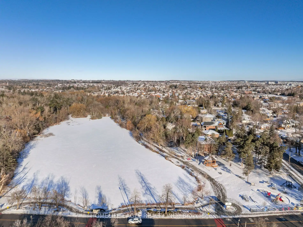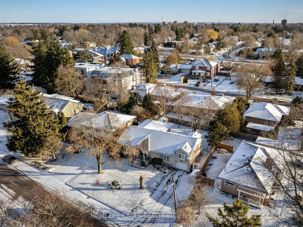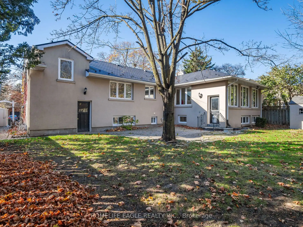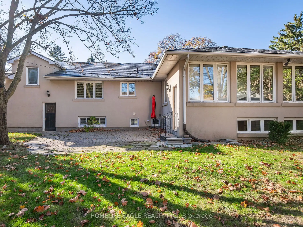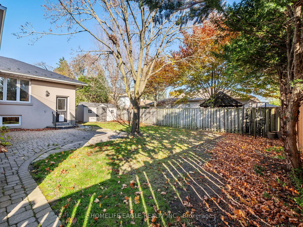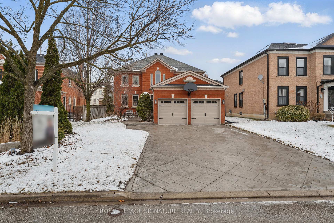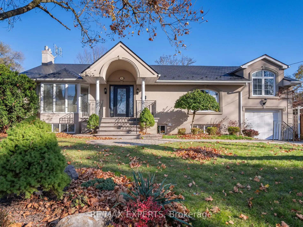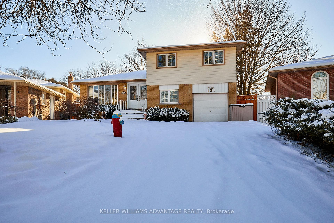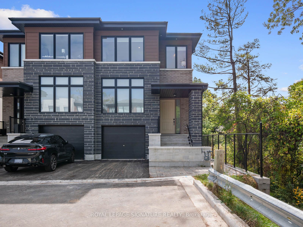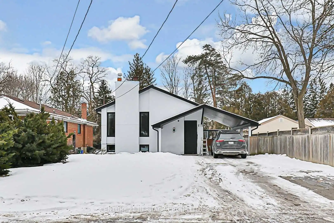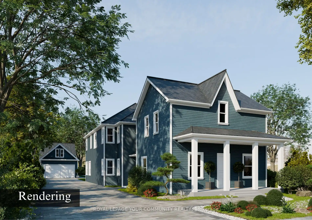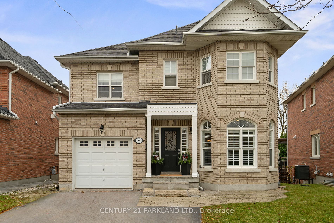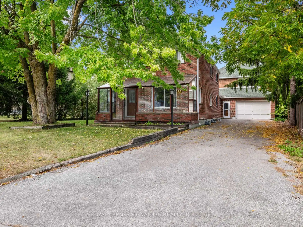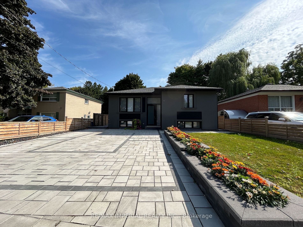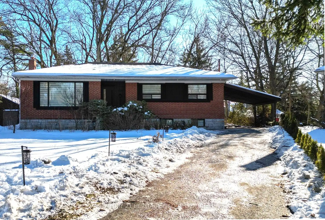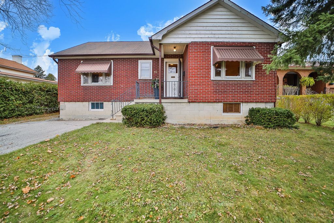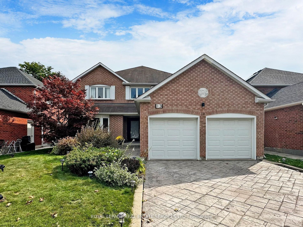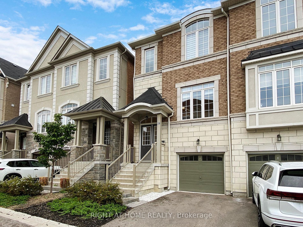The Perfect Detached Bungalow in the Highly Desired Mill Pond Area * Nestled on a Premium 70 x 100 ft lot * 3+3 Bedrooms w/ 3 Full Baths * Over 3,500 Sqft of Living Space (1,981 Above Grade Per MPAC) * Bright & Open Concept Layout * Gorgeous Living Room w/ Bow Windows + Gas F/P O/L Front Yard *A Formal Dining Room Featuring Double Glass French Doors That Open to the Living Rm, Kitchen, and Family Rm * Spacious Kitchen w/ Stainless Appliances + Gas Stove + Counter Tops w/ Lot of Storage + Backsplash + Pot Lights* Family Room Surrounded by Large Windows + Gas F/P + O/L Backyard * Primary Bedroom w/ His & Her Closets + Large Window + 4 PC Ensuite * Bright Bedrooms * Finished Separate Basement w/ 3 Bedrooms, a Large Great Room, a Dining area, Secondary Kitchen, and 3 PC Bathroom ideal for for Extended Family * Prime Location That Has It All! Imagine Living Just Steps From the Serene Trails of Mill Pond Park, Top-rated Schools, Major Mackenzie Hospital, and Yonge Street at Your Fingertips. Enjoy Seamless Access to Hillcrest Mall, Trendy Restaurants, Vibrant Bus Routes, and Everything You Could Possibly Need, All Just Moments Away! * Buyer/Agent To Verify All Measurements & Taxes * Seller Does Not Retrofit The Status of The Basement * Extras: Freshly Painted Bedrooms * New Furnace (2022) * Brand New A/C + Water Heater * New Kitchen in Basement * Central Vac *
11 Knollside Dr
Mill Pond, Richmond Hill, York $1,675,000 1Make an offer
3+3 Beds
3 Baths
Attached
Garage
with 1 Spaces
with 1 Spaces
Parking for 6
N Facing
- MLS®#:
- N11961336
- Property Type:
- Detached
- Property Style:
- Bungalow
- Area:
- York
- Community:
- Mill Pond
- Taxes:
- $7,195.29 / 2024
- Added:
- February 06 2025
- Lot Frontage:
- 70.00
- Lot Depth:
- 100.00
- Status:
- Active
- Outside:
- Brick
- Year Built:
- Basement:
- Finished Sep Entrance
- Brokerage:
- HOMELIFE EAGLE REALTY INC.
- Lot (Feet):
-
100
70
- Intersection:
- Mill Pond & Leisure Lane
- Rooms:
- 8
- Bedrooms:
- 3+3
- Bathrooms:
- 3
- Fireplace:
- Y
- Utilities
- Water:
- Municipal
- Cooling:
- Central Air
- Heating Type:
- Forced Air
- Heating Fuel:
- Gas
| Living | 5.19 x 5.25m Hardwood Floor, Bow Window, Gas Fireplace |
|---|---|
| Dining | 3.26 x 3.46m Hardwood Floor, French Doors |
| Kitchen | 3.48 x 3.83m Ceramic Floor, Stainless Steel Appl, Backsplash |
| Family | 4.44 x 5.01m Ceramic Floor, Large Window, Gas Fireplace |
| Prim Bdrm | 5.1 x 3.18m Hardwood Floor, His/Hers Closets, 4 Pc Ensuite |
| 2nd Br | 4.69 x 3.23m Hardwood Floor, Closed Fireplace, Window |
| 3rd Br | 3.69 x 3.47m Hardwood Floor, Closet, Large Window |
| 4th Br | 3.84 x 4.7m Broadloom, Double Closet, French Doors |
| 5th Br | 2.88 x 12.1m Broadloom, Closet, Window |
| Br | 2.88 x 3.6m Broadloom, Closet, Window |
| Great Rm | 6.48 x 3.7m Broadloom, Laminate, Gas Fireplace |
| Kitchen | 5.7 x 2.3m Laminate, B/I Appliances, Combined W/Dining |
Sale/Lease History of 11 Knollside Dr
View all past sales, leases, and listings of the property at 11 Knollside Dr.Neighbourhood
Schools, amenities, travel times, and market trends near 11 Knollside DrSchools
6 public & 5 Catholic schools serve this home. Of these, 10 have catchments. There are 2 private schools nearby.
Parks & Rec
4 ball diamonds, 2 trails and 5 other facilities are within a 20 min walk of this home.
Transit
Street transit stop less than a 3 min walk away. Rail transit stop less than 3 km away.
Want even more info for this home?
