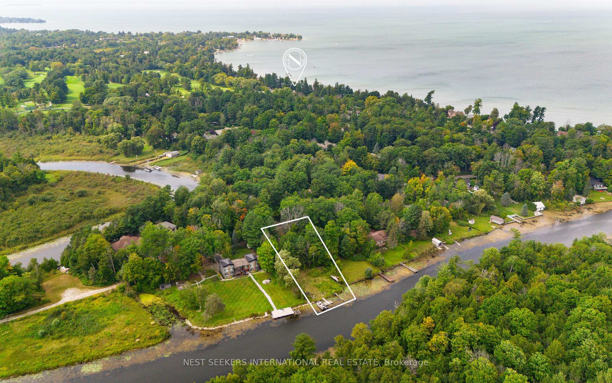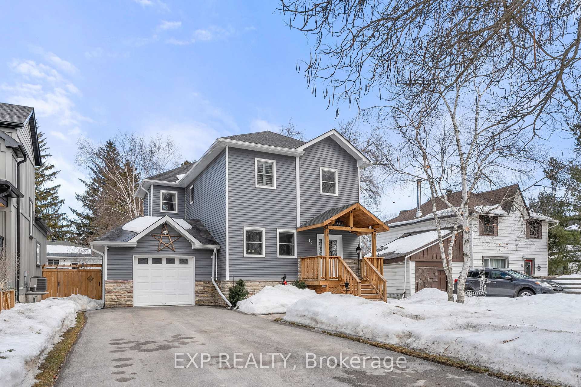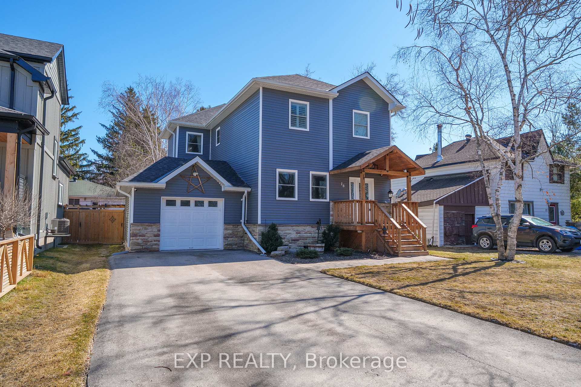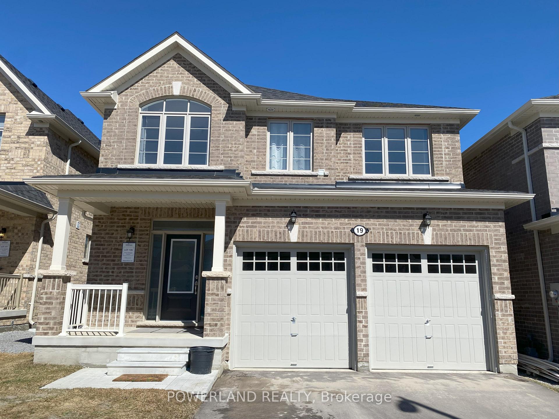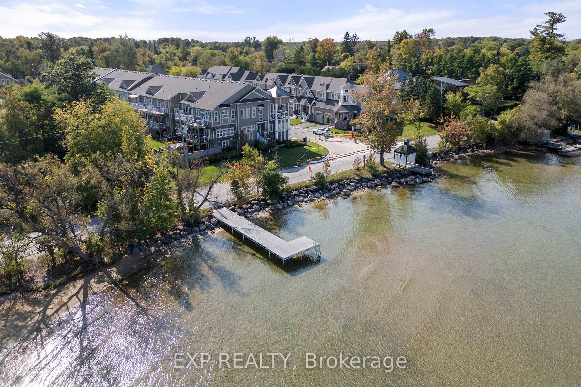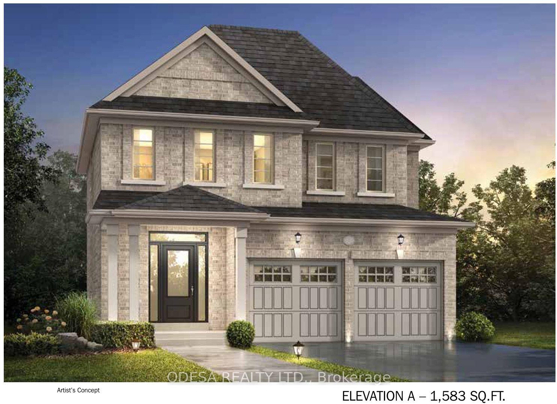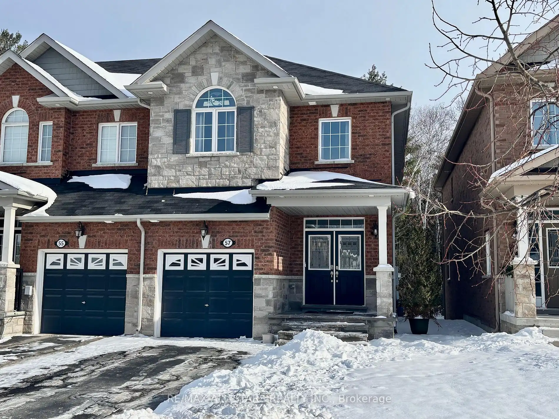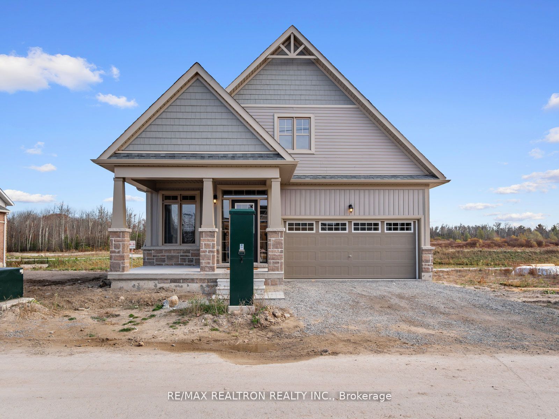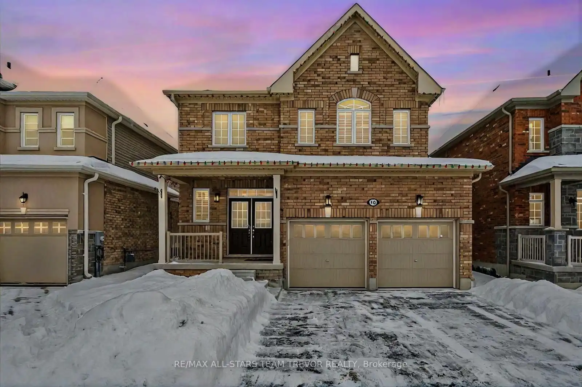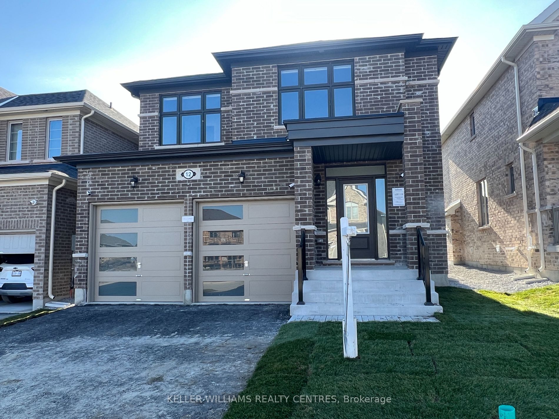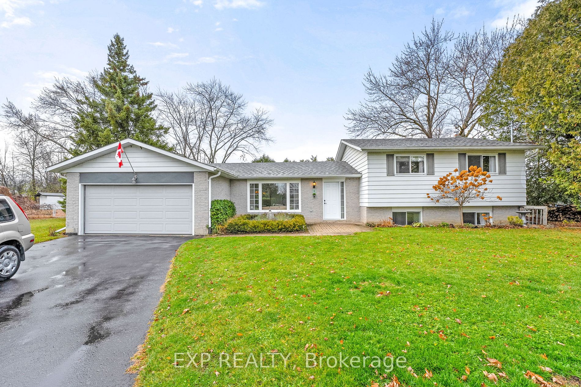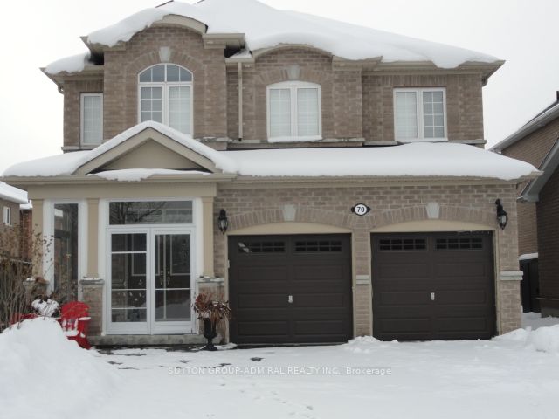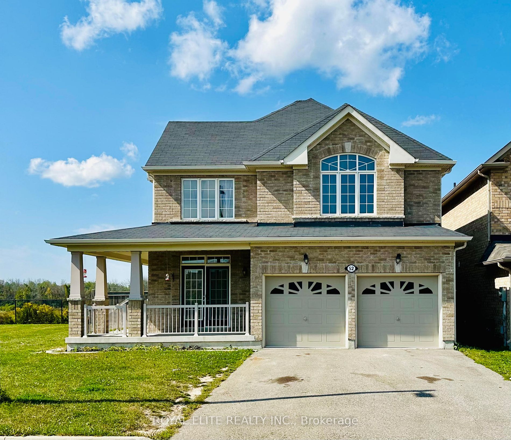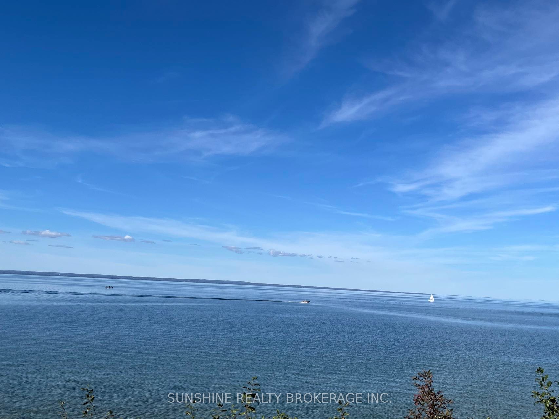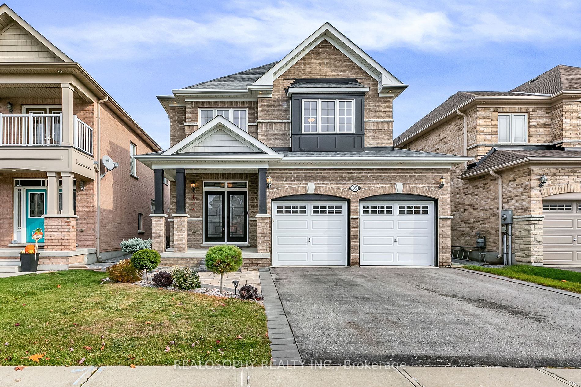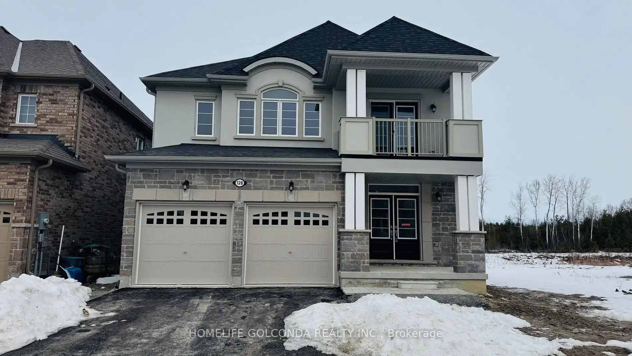ASSIGNMENT SALE!!! Discover The Simcoe 2 Elev. A, a stunning 3-bedroom, 2-3-bathroom single-family home with 1,705 sq. ft. of living space in the prestigious Cedar Ridge - Phase C community in Georgina. This detached, brand-new home is loaded with upgrades, including an elegant electric fireplace, upgraded lighting throughout, oak stairs, and a garage door opener. The open-concept design offers a seamless flow between the living, dining, and kitchen areas, perfect for family living and entertaining. High-end finishes, premium flooring, and quality cabinetry make this home a true standout. Located in a desirable area with easy access to parks, schools, and amenities, this home offers comfort and convenience. Don't miss out on this incredible opportunity! Closing Btw March-May 2025
Lot 15E Phase E, Sutton W
Sutton & Jackson's Point, Georgina, York $949,000Make an offer
3 Beds
3 Baths
Attached
Garage
with 1 Spaces
with 1 Spaces
Parking for 4
S Facing
- MLS®#:
- N11953897
- Property Type:
- Detached
- Property Style:
- 2-Storey
- Area:
- York
- Community:
- Sutton & Jackson's Point
- Taxes:
- $4,100 / 2025
- Added:
- January 31 2025
- Lot Frontage:
- 0.00
- Lot Depth:
- 0.00
- Status:
- Active
- Outside:
- Brick
- Year Built:
- Basement:
- Full
- Brokerage:
- EXP REALTY
- Intersection:
- East St
- Rooms:
- 9
- Bedrooms:
- 3
- Bathrooms:
- 3
- Fireplace:
- Y
- Utilities
- Water:
- Municipal
- Cooling:
- Central Air
- Heating Type:
- Forced Air
- Heating Fuel:
- Gas
| Living | 3.25 x 6.5m |
|---|---|
| Breakfast | 3.12 x 2.9m |
| Kitchen | 3.12 x 2.74m |
| Prim Bdrm | 3.48 x 5.49m |
| 2nd Br | 2.95 x 3.05m |
| 3rd Br | 3.07 x 4.06m |

