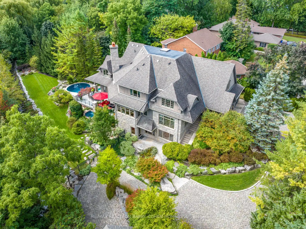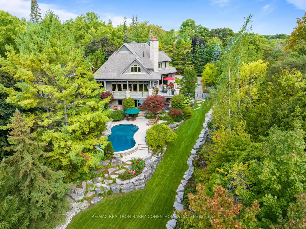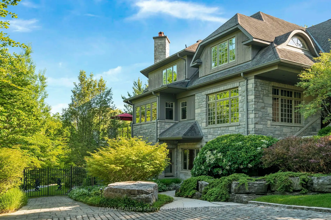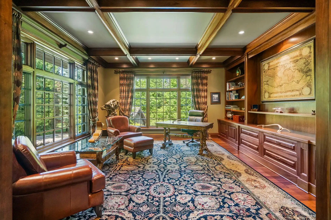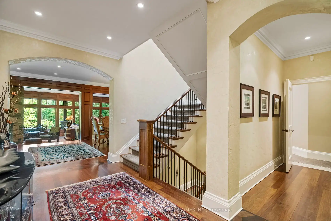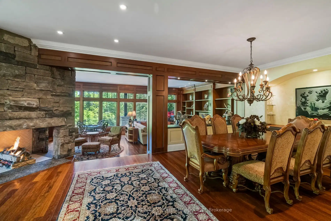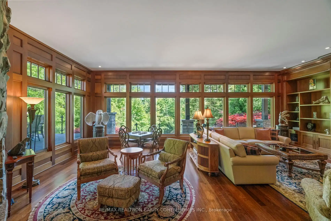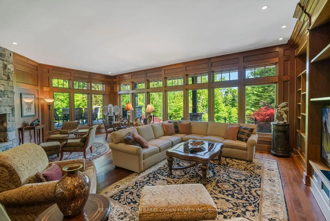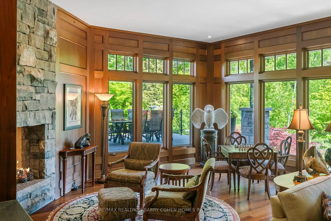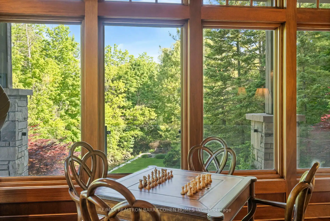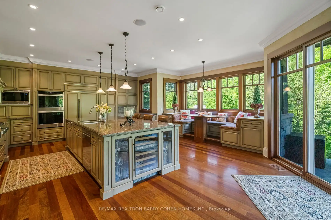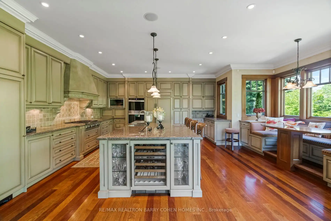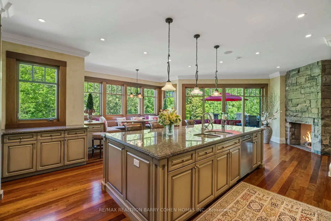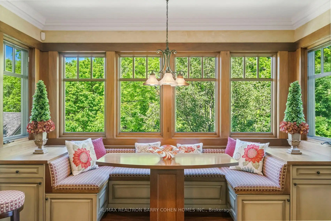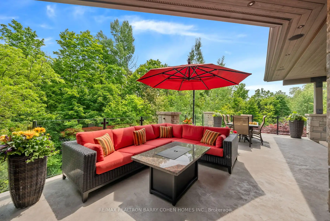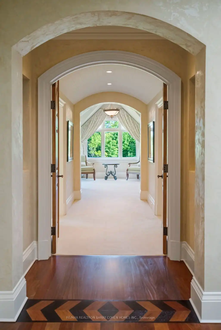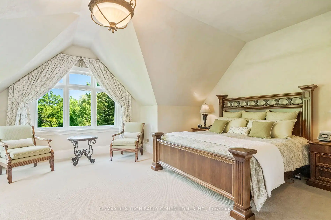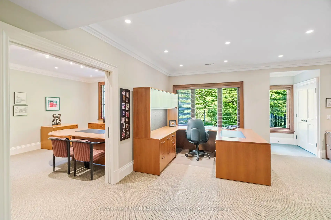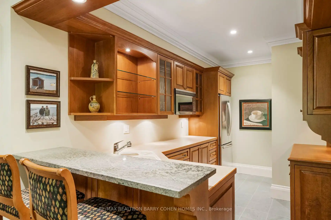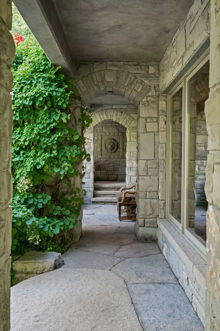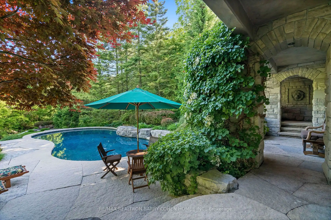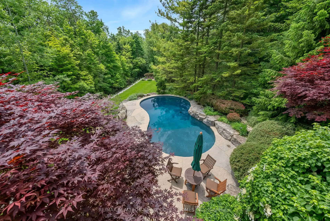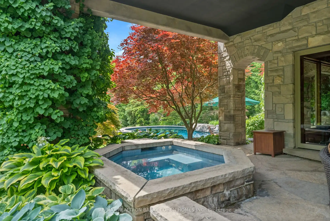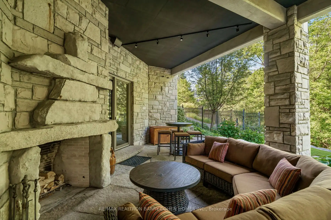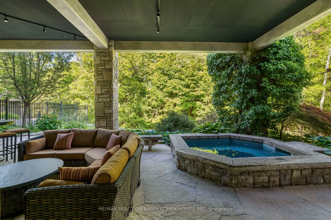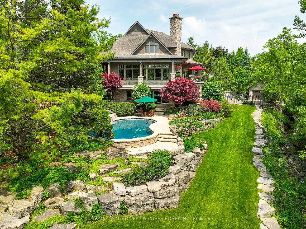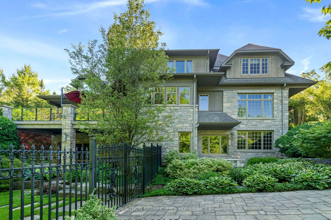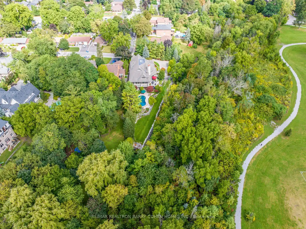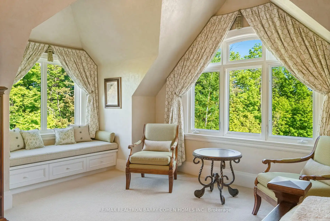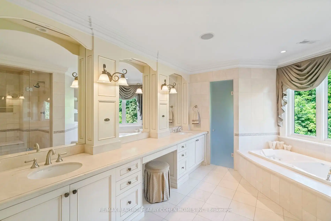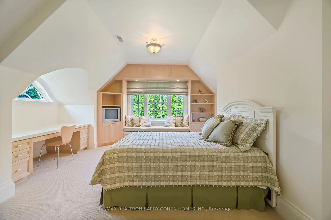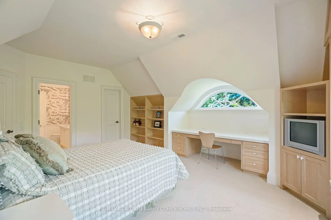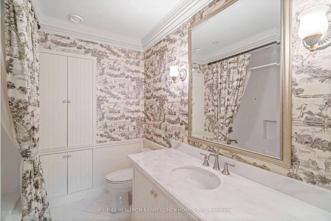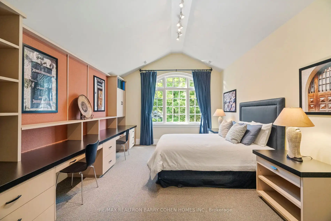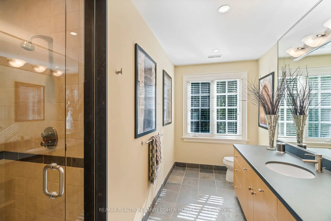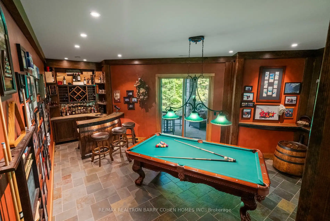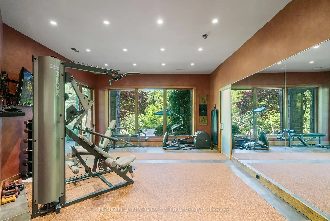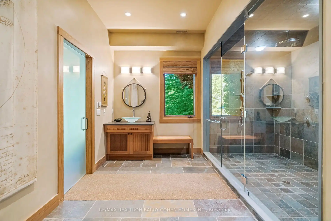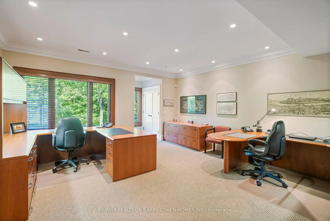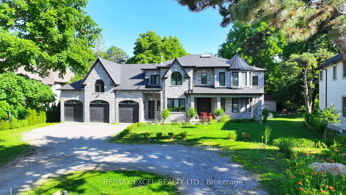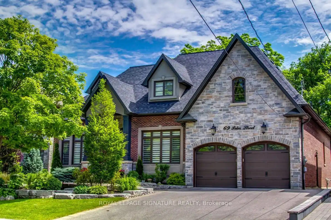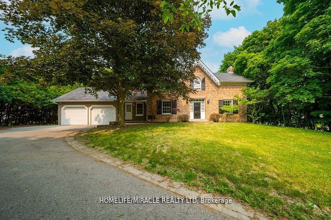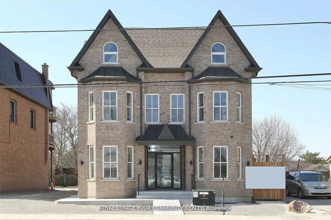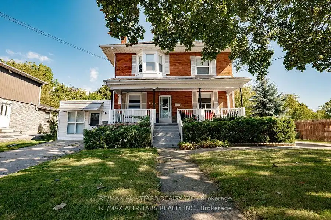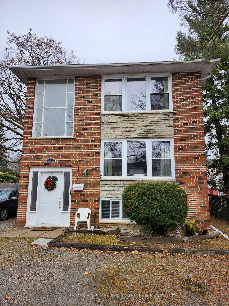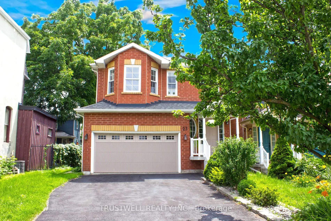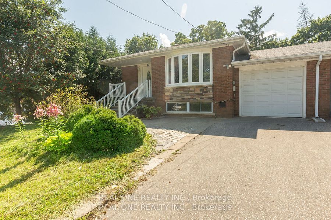*1.6 Ac * 7,625 Sf Of Living Area * One of a Kind- Builders Own * On A Private Panoramic Ravine Lot * Ground Natural Stone Exterior * Independent Office Or In Laws Suite * Manicured Resort Like Gardens And Entertaining Vistas * Experience The Epitome Of Luxury Living In This Exquisite Custom-Built Estate, Perfectly Situated Just Beyond The Citys Edge in the Highly Sought after Community of Old Markham. A Pinnacle Of Luxurious Resort-Style Living. This Architecturally Significant, 5 Bedroom, 7 Bathroom Residence Presents An Artistic Panorama Of Its Own Natural Forest That Seamlessly Encompass All Three Levels Of The Home. Embracing A Blend Of West Coast Architecture And European Design, Solid Brazilian Cherry Hardwood Flooring, A 3-Sided Stone Gas Fireplace, Venetian Plaster Walls, Arched Entryways, Custom Crafted Mahogany Built-Ins And Panelling, Extensive Cabinetry And Custom Closets, Soaring 10+11 Foot Ceilings, Stain Glass Skylight & Radiant In-Floor Heating. Gourmet Kitchen featuring built in breakfast banquet, massive centre granite island and top of the line appliances. Crafted With Meticulous Attention To Detail Built With The Finest, High-End Finishes, And Quality European Craftsmanship. A Distinctive Floor Plan, Effortlessly Combines Expansive Living Areas With Exceptional Flow. Indulge In Al Fresco Dining And Entertaining On The Wrap-Around Terrace. Complementing the natural landscaping is a stunning Gunite Pool Framed By Armour Stone, and a covered All-Season Hot Tub, flanked by an Outdoor Fireplace. This Property Is Truly A Sanctuary Where Opulence, Serenity, Converge & Refined Living. **EXTRAS** Minutes to HWY 407, Markham GO Train Station, Main Street Markham Shops and Restaurants, Morgan Park, Downtown Markham & More.
65 Joseph St
Old Markham Village, Markham, York $5,995,000Make an offer
4+1 Beds
7 Baths
Built-In
Garage
with 4 Spaces
with 4 Spaces
Parking for 8
S Facing
Pool!
- MLS®#:
- N11943515
- Property Type:
- Detached
- Property Style:
- 2-Storey
- Area:
- York
- Community:
- Old Markham Village
- Taxes:
- $19,620.37 / 2024
- Added:
- January 28 2025
- Lot Frontage:
- 292.04
- Lot Depth:
- 384.00
- Status:
- Active
- Outside:
- Stone
- Year Built:
- Basement:
- Finished W/O
- Brokerage:
- RE/MAX REALTRON BARRY COHEN HOMES INC.
- Lot (Feet):
-
384
292
BIG LOT
- Lot Irregularities:
- 1.6 Acres Including Natural Ravine
- Intersection:
- HWY 7 & Main Street Markham North
- Rooms:
- 9
- Bedrooms:
- 4+1
- Bathrooms:
- 7
- Fireplace:
- Y
- Utilities
- Water:
- Municipal
- Cooling:
- Central Air
- Heating Type:
- Forced Air
- Heating Fuel:
- Gas
| Library | 5.03 x 4.93m Hardwood Floor, Coffered Ceiling, Pocket Doors |
|---|---|
| Kitchen | 6.87 x 5.82m Granite Counter, Backsplash, Centre Island |
| Breakfast | 6.87 x 5.82m Gas Fireplace, W/O To Terrace, Built-In Speakers |
| Great Rm | 9.41 x 6.2m Hardwood Floor, Gas Fireplace, B/I Shelves |
| Dining | 6.74 x 4.19m Hardwood Floor, Crown Moulding, B/I Shelves |
| Prim Bdrm | 6.37 x 4.74m 7 Pc Ensuite, W/I Closet, Built-In Speakers |
| 2nd Br | 5.69 x 3.98m 3 Pc Ensuite, W/I Closet, B/I Desk |
| 3rd Br | 4.11 x 7.55m 4 Pc Ensuite, W/I Closet, B/I Desk |
| 4th Br | 4.34 x 4.24m 3 Pc Ensuite, Double Closet, O/Looks Ravine |
| Exercise | 4.83 x 5.86m 7 Pc Ensuite, Mirrored Walls, W/O To Terrace |
| Rec | 5.28 x 5.83m Heated Floor, B/I Bar, W/O To Terrace |
| Kitchen | 4.33 x 3.04m B/I Appliances, Open Concept, Pot Lights |
Property Features
Ravine
Sale/Lease History of 65 Joseph St
View all past sales, leases, and listings of the property at 65 Joseph St.Neighbourhood
Schools, amenities, travel times, and market trends near 65 Joseph StSchools
5 public & 7 Catholic schools serve this home. Of these, 8 have catchments. There are 2 private schools nearby.
Parks & Rec
3 trails, 2 tennis courts and 3 other facilities are within a 20 min walk of this home.
Transit
Street transit stop less than a 4 min walk away. Rail transit stop less than 1 km away.
Want even more info for this home?
