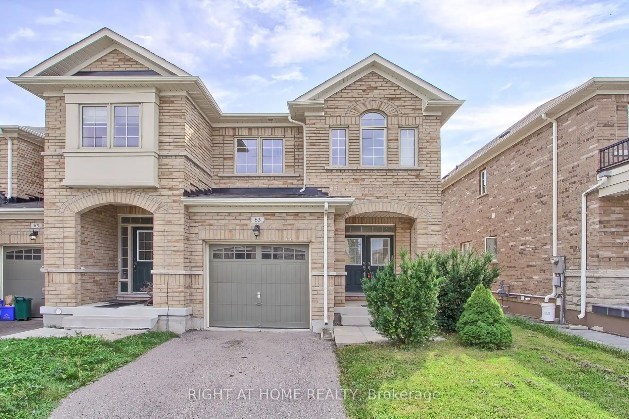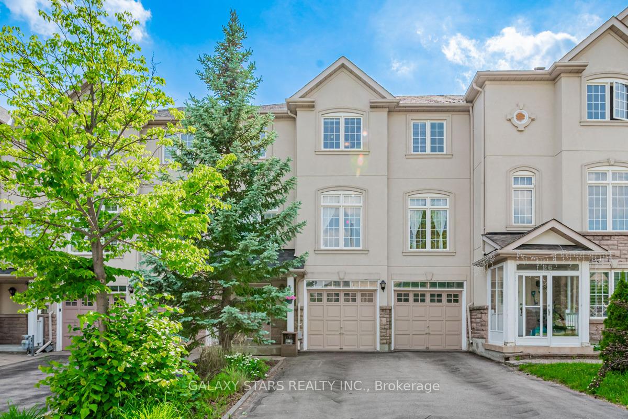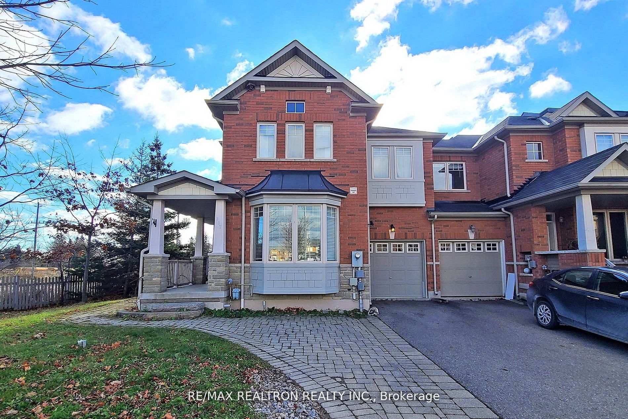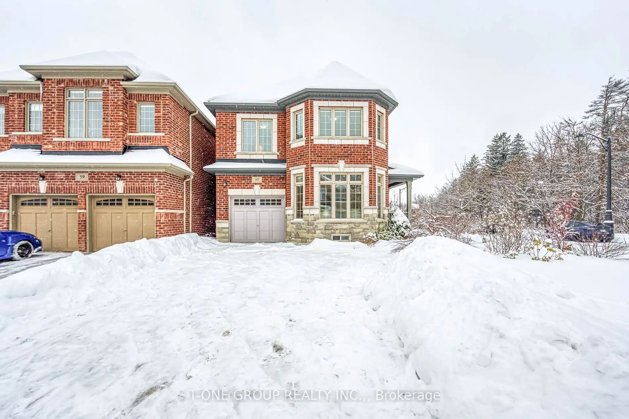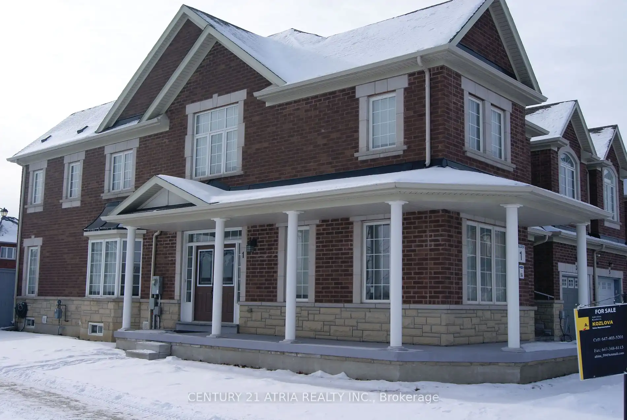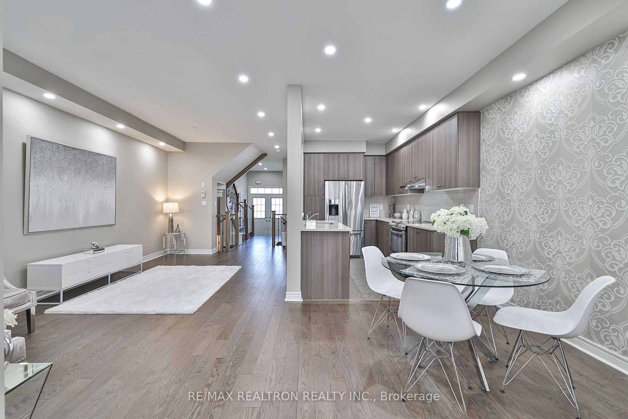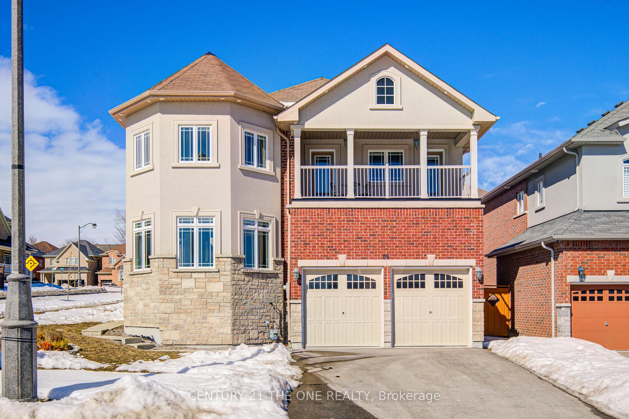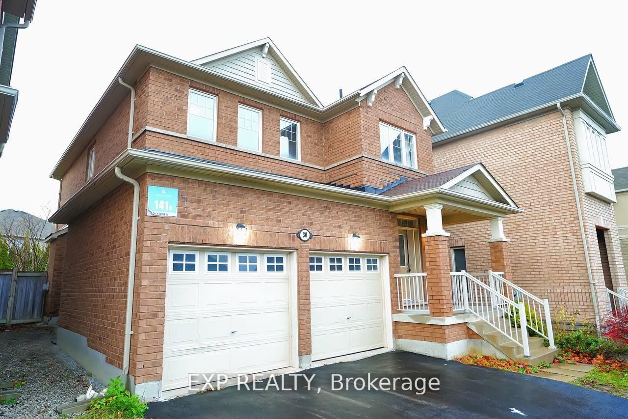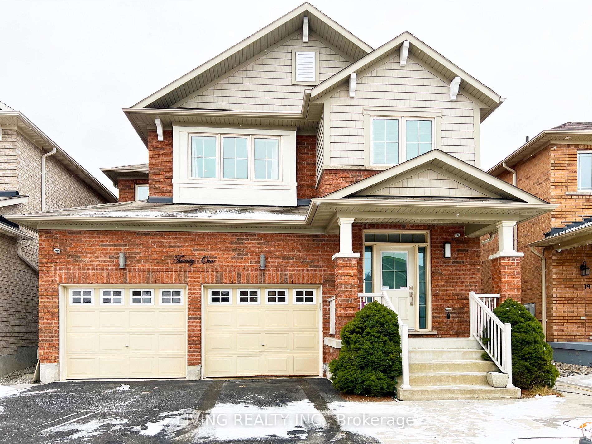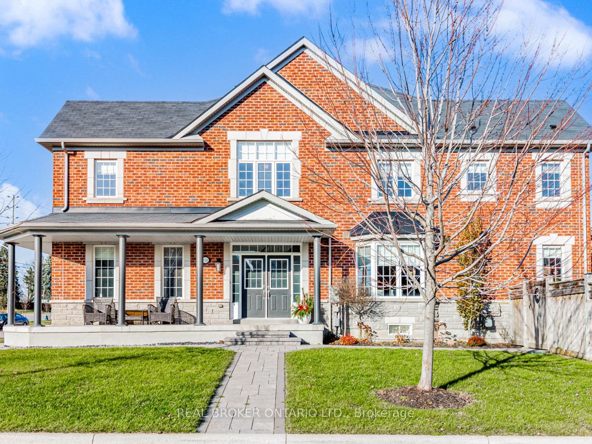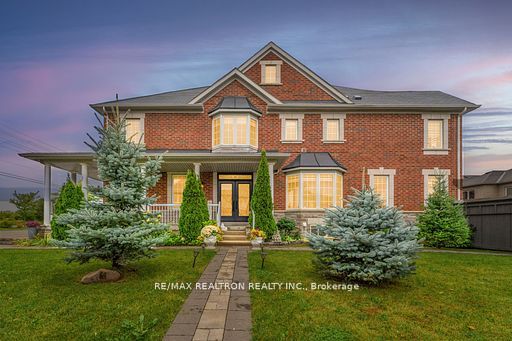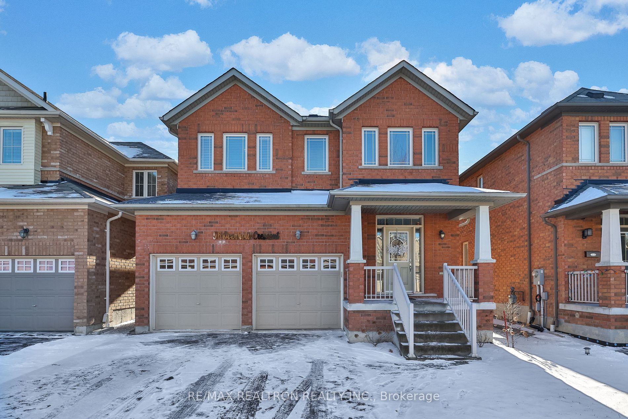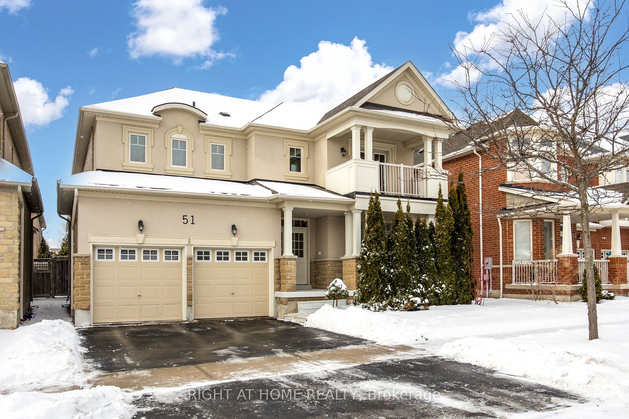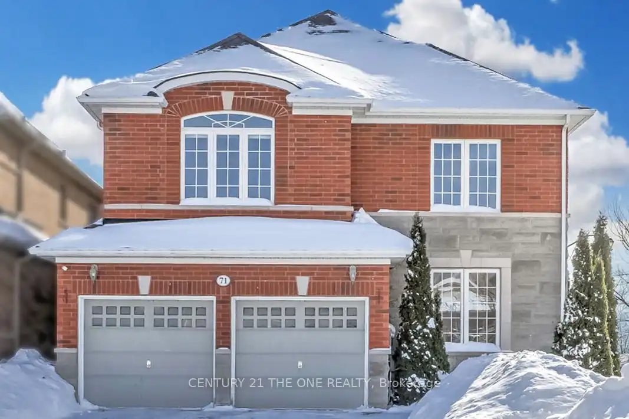Please note that all furnished rooms are virtually staged. Executive end-unit townhouse in the heart of Richmond Hill. This fabulous new unit features an open concept design and is flooded with ample natural light. Built in 2023, this unit is fully upgraded with fantastic finishings including: soft-close drawers in kitchen & primary bedroom, fireplace with pre-wiring for tv above the mantle, White Oak hardwood flooring, pot lights & more. Parisian styled kitchen features stainless steel KitchenAid appliances, upgraded wall-hutch with cabinets for storage & display, extended centre island, upgraded sink, valence lighting & granite countertops. Solid wood staircase throughout with oak handrails and wrought-iron pickets. Mudroom on main level can also be used as a second laundry room. Multiple walk-outs to numerous balconies ideal for entertaining. Sitting area on main level can easily be utilized as 4th bedroom with access to a two-piece bathroom. Gorgeous rooftop patio with panoramic views of mature trees boasts ample space for an outdoor kitchen, living/dining area and the ideal setting for outdoor entertaining. **EXTRAS** Monthly Maintenance Fees of $248.32 per month covers landscaping, snow removal and garbage removal.
3 Ingersoll Lane
Jefferson, Richmond Hill, York $1,375,000 1Make an offer
3+1 Beds
4 Baths
2000-2500 sqft
Built-In
Garage
with 2 Spaces
with 2 Spaces
Parking for 0
E Facing
Zoning: RM1
- MLS®#:
- N11938141
- Property Type:
- Att/Row/Twnhouse
- Property Style:
- 3-Storey
- Area:
- York
- Community:
- Jefferson
- Taxes:
- $5,249.84 / 2024
- Added:
- January 22 2025
- Lot Frontage:
- 21.14
- Lot Depth:
- 70.54
- Status:
- Active
- Outside:
- Brick
- Year Built:
- 0-5
- Basement:
- None
- Brokerage:
- KELLER WILLIAMS EMPOWERED REALTY
- Lot (Feet):
-
70
21
- Lot Irregularities:
- Lot size: 1658 sq. ft.
- Intersection:
- Bayview Ave/19th Ave
- Rooms:
- 7
- Bedrooms:
- 3+1
- Bathrooms:
- 4
- Fireplace:
- Y
- Utilities
- Water:
- Municipal
- Cooling:
- Central Air
- Heating Type:
- Forced Air
- Heating Fuel:
- Gas
| Sitting | 4.17 x 5.18m Hardwood Floor, Picture Window, Double Closet |
|---|---|
| Great Rm | 4.34 x 7.06m Hardwood Floor, Fireplace, W/O To Balcony |
| Kitchen | 2.82 x 4.14m Centre Island, Stainless Steel Appl, W/O To Balcony |
| Dining | 2.84 x 4.39m Hardwood Floor, Pot Lights, Large Window |
| Prim Bdrm | 3.35 x 4.85m Hardwood Floor, 5 Pc Ensuite, W/I Closet |
| 2nd Br | 2.79 x 4.67m Hardwood Floor, Pot Lights, Juliette Balcony |
| 3rd Br | 2.74 x 3.94m Hardwood Floor, Pot Lights, Closet |
| Mudroom | 1.47 x 2.95m Tile Floor, Laundry Sink |
Property Features
Golf
Lake/Pond
Library
Public Transit
School
Sale/Lease History of 3 Ingersoll Lane
View all past sales, leases, and listings of the property at 3 Ingersoll Lane.Neighbourhood
Schools, amenities, travel times, and market trends near 3 Ingersoll LaneSchools
6 public & 4 Catholic schools serve this home. Of these, 10 have catchments. There are 2 private schools nearby.
Parks & Rec
4 playgrounds, 2 basketball courts and 4 other facilities are within a 20 min walk of this home.
Transit
Street transit stop less than a 5 min walk away. Rail transit stop less than 4 km away.
Want even more info for this home?


