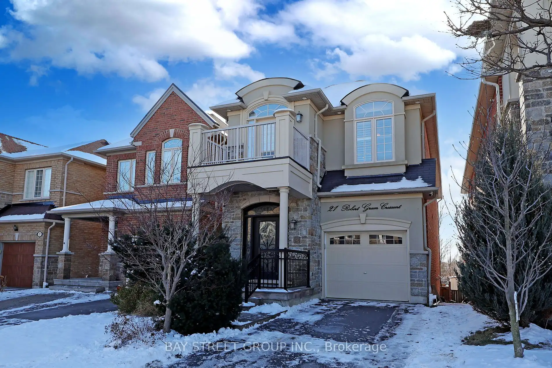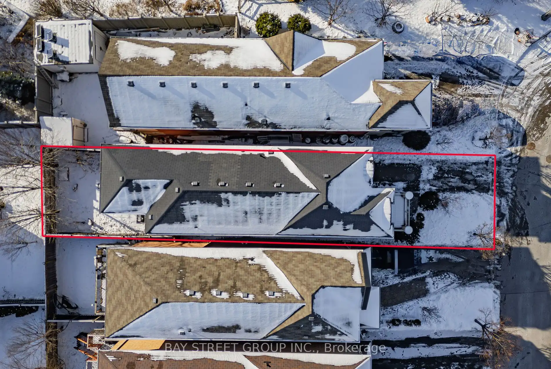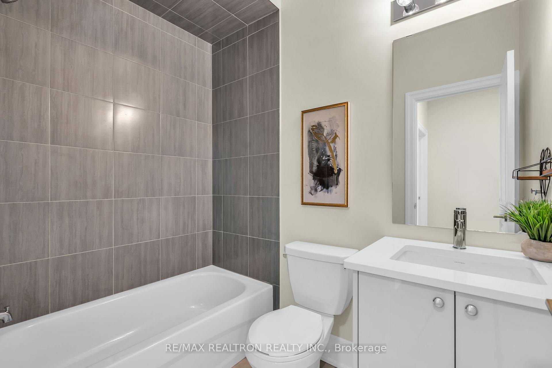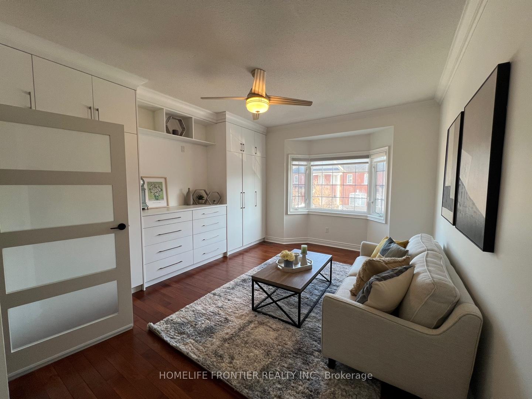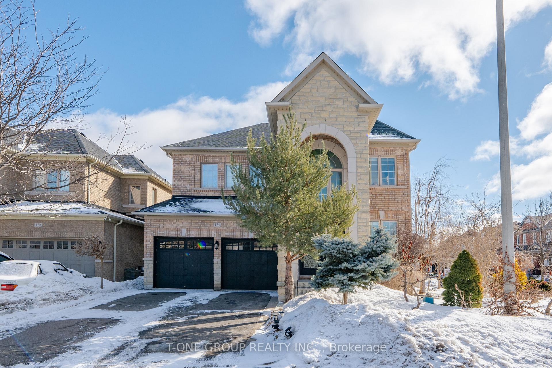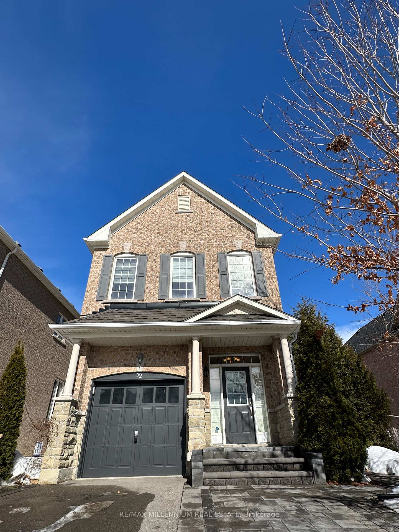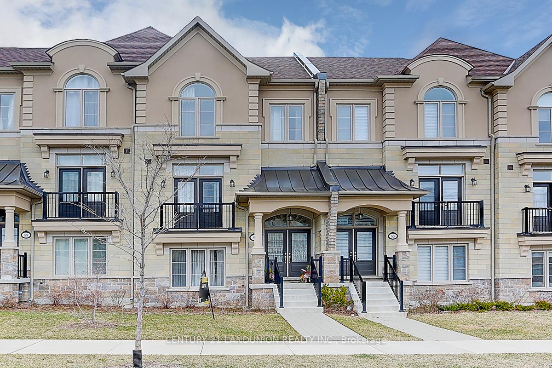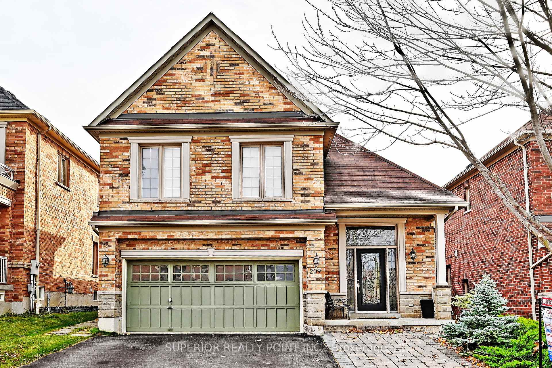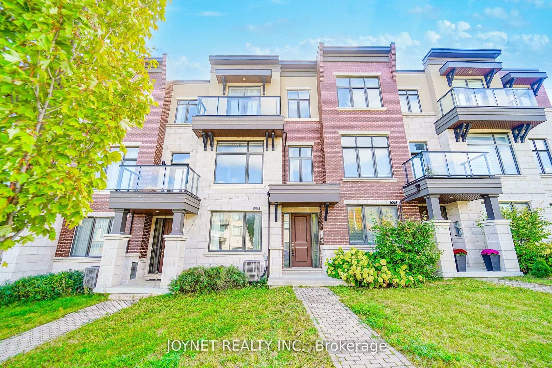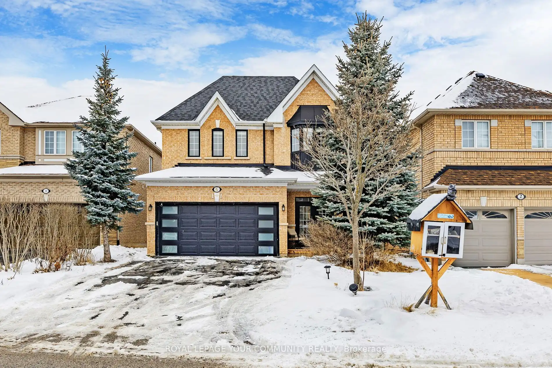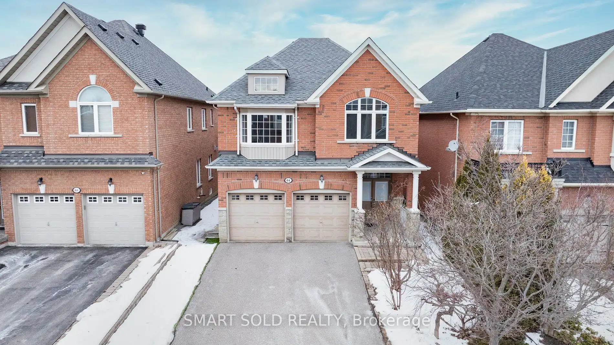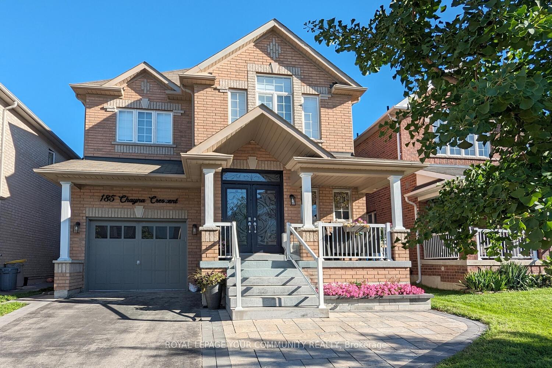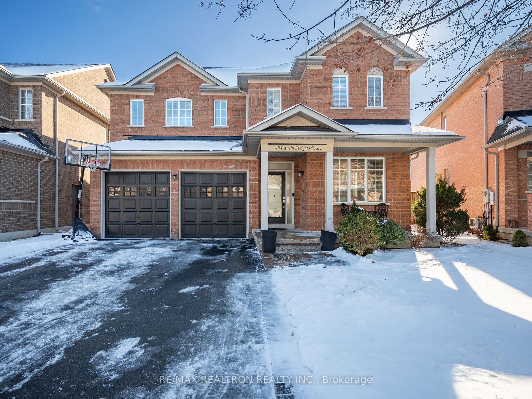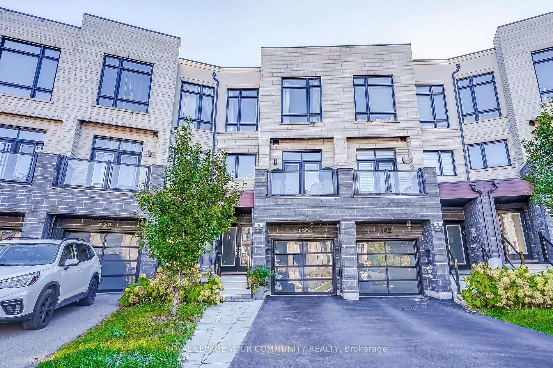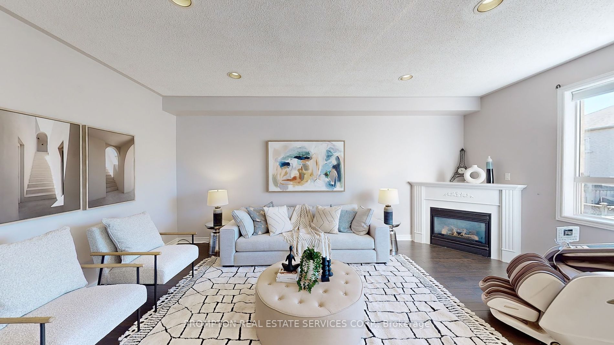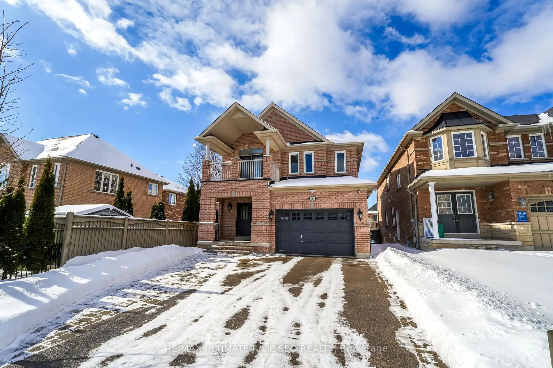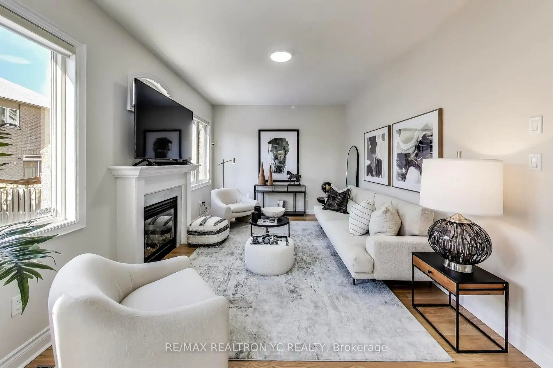Stunning 4-bedroom, 4-bathroom home in desirable Patterson community with a walkout basement! Premium upgrades such as pot lights & California shutters. The open-concept dining area is enhanced by new lighting fixtures. The modern kitchen boasts stainless steel appliances, custom cabinetry, and a beverage fridge, while the spacious living room features a sleek tile wall with a gas fireplace and built-in speakers. The oversized primary bedroom offers a luxurious 5-piece spa-like ensuite, plus three additional spacious bedrooms on the second floor including one with a walk-out balcony. The bright and spacious walkout basement offers endless possibilities, professionally finished with a new fridge, combo washer-dryer, and cooktop, ideal for multi-generational living/in-law suite or rental income potential. Ideally situated right across from Eagles Nest Golf Club & Maple Nature Reserve Trail, Walking distance to Eagles Landing Plaza with Grocery store, Starbucks, Nursery and Childcare Center, Minutes to Maple GO Station, Walmart Supercenter, Mackenzie Health hospital, and Highly Ranked Schools such as Alexander Mackenzie H.S.; The perfect blend of urban convenience and serene lifestyle, Move-in Ready! **EXTRAS** All appliances (fridge, stove, dishwasher, washer & dryer), all ELFs & window coverings, alarm systems, built-in speakers, all basement furniture inclusive; HWT owned
21 Robert Green Cres
Patterson, Vaughan, York $1,560,000 1Make an offer
4 Beds
4 Baths
2000-2500 sqft
Attached
Garage
with 1 Spaces
with 1 Spaces
Parking for 2
S Facing
Zoning: Residential
- MLS®#:
- N11923743
- Property Type:
- Detached
- Property Style:
- 2-Storey
- Area:
- York
- Community:
- Patterson
- Taxes:
- $5,881.75 / 2024
- Added:
- January 14 2025
- Lot Frontage:
- 25.03
- Lot Depth:
- 111.71
- Status:
- Active
- Outside:
- Brick
- Year Built:
- Basement:
- Fin W/O
- Brokerage:
- BAY STREET GROUP INC.
- Lot (Feet):
-
111
25
- Intersection:
- Dufferin St & Eagles Landing Rd
- Rooms:
- 11
- Bedrooms:
- 4
- Bathrooms:
- 4
- Fireplace:
- Y
- Utilities
- Water:
- Municipal
- Cooling:
- Central Air
- Heating Type:
- Forced Air
- Heating Fuel:
- Gas
| Living | 3.82 x 4.08m Fireplace, Pot Lights, California Shutters |
|---|---|
| Dining | 2.35 x 3.24m Hardwood Floor, Pot Lights, Open Concept |
| Kitchen | 5.36 x 3.19m Double Sink, Stainless Steel Appl, Breakfast Bar |
| Bathroom | 0.94 x 2.03m B/I Vanity, 2 Pc Bath, California Shutters |
| Prim Bdrm | 3.82 x 4.73m Double Doors, 5 Pc Ensuite, W/I Closet |
| 2nd Br | 3.74 x 3.11m Crown Moulding, Wainscoting, California Shutters |
| 3rd Br | 2.68 x 4.06m Broadloom, Closet, California Shutters |
| 4th Br | 2.56 x 4.18m Broadloom, Pot Lights, W/O To Balcony |
| Bathroom | 1.49 x 2.95m Tile Floor, 4 Pc Bath, B/I Vanity |
| Living | 3.55 x 2.88m Fireplace, Combined W/Kitchen, California Shutters |
| Kitchen | 3.55 x 2.88m Stainless Steel Sink, Quartz Counter, Breakfast Bar |
| Bathroom | 2.48 x 3.37m Tile Floor, 3 Pc Bath, B/I Vanity |
Property Features
Golf
Hospital
Park
Place Of Worship
Public Transit
School
Sale/Lease History of 21 Robert Green Cres
View all past sales, leases, and listings of the property at 21 Robert Green Cres.Neighbourhood
Schools, amenities, travel times, and market trends near 21 Robert Green CresSchools
5 public & 4 Catholic schools serve this home. Of these, 9 have catchments. There are 2 private schools nearby.
Parks & Rec
3 playgrounds, 1 ball diamond and 4 other facilities are within a 20 min walk of this home.
Transit
Street transit stop less than a 5 min walk away. Rail transit stop less than 2 km away.
Want even more info for this home?
