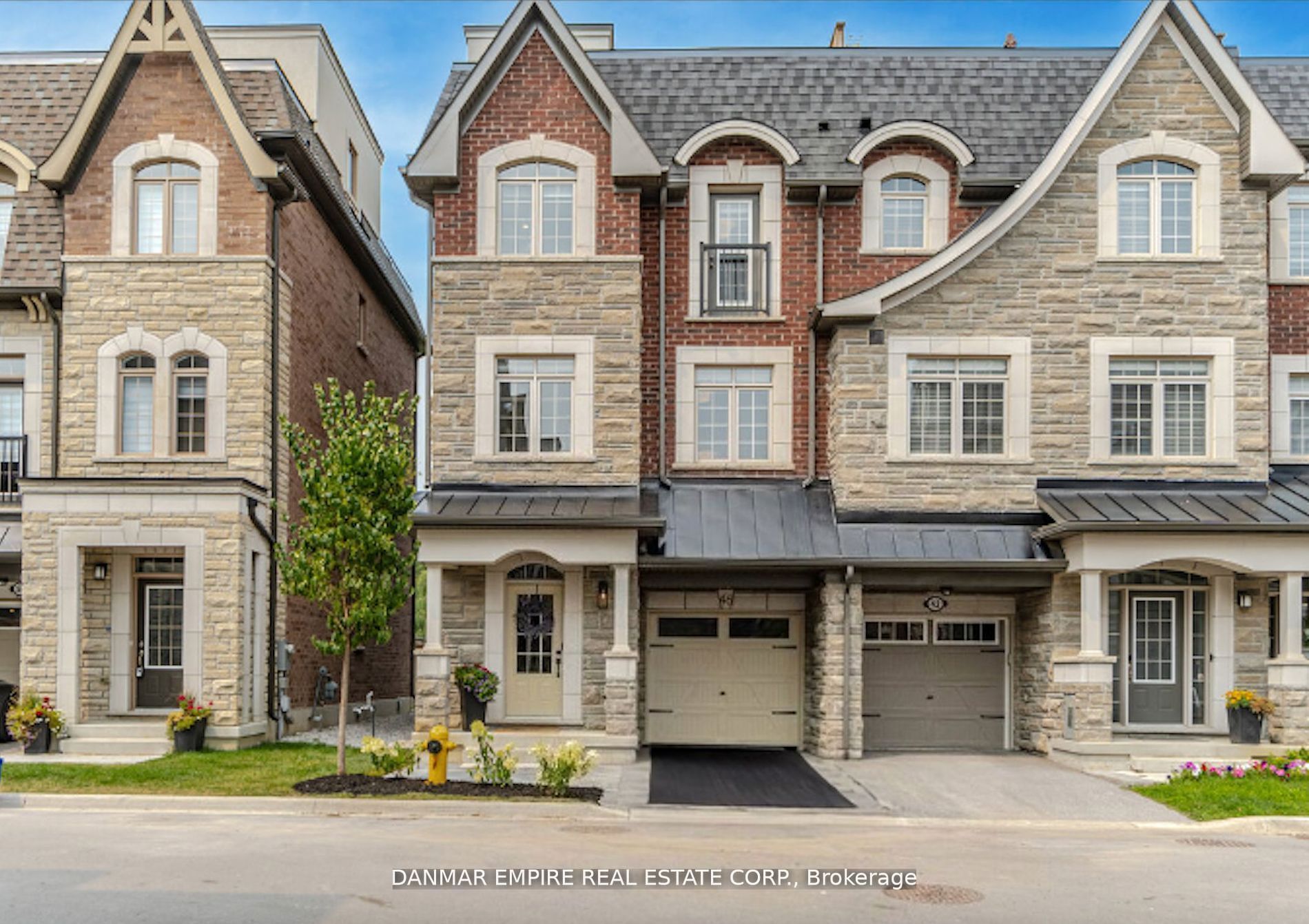Very Well Maintained Work & Live 3-Storey Corner Unit Treed Semi Detached Townhome With 2638 Sqft + 537 Sqft (Roof Terrace With Double Door Storage, BBQ Gas Line). 3 Bedrooms + 2.5 Bathrooms With Hardwood Floor Throughout. Massive Finished Recreation Room/ Private Office On The Main Floor. Second Floor Private Den. Designer Kitchen, Granite Countertops, Grand Centre Island/Breakfast Bar, & Stainless Steel Appliances. Whole Home Freshly Painted with Designer Paint. Upgraded Designer Light fixtures. Upgraded Washrooms, Laundry On Ground Floor. Large and Cozy Family Room with 72 Inch Fireplace. Very Close To Transit, Vaughan Subway Station, Hwy 400, Hwy 427, Shopping Malls, Schools, Restaurants, Parks. Lawn Maintenance Is Included In The Road Fee.
46 Ingleside St
East Woodbridge, Vaughan, York $1,348,000Make an offer
3 Beds
3 Baths
2500-3000 sqft
Built-In
Garage
with 1 Spaces
with 1 Spaces
Parking for 1
S Facing
- MLS®#:
- N11904787
- Property Type:
- Semi-Detached
- Property Style:
- 3-Storey
- Area:
- York
- Community:
- East Woodbridge
- Taxes:
- $4,600 / 2024
- Added:
- January 02 2025
- Lot Frontage:
- 24.14
- Lot Depth:
- 70.17
- Status:
- Active
- Outside:
- Brick Front
- Year Built:
- 0-5
- Basement:
- Unfinished
- Brokerage:
- DANMAR EMPIRE REAL ESTATE CORP.
- Lot (Feet):
-
70
24
- Intersection:
- Hwy 7 And Pinevalley
- Rooms:
- 7
- Bedrooms:
- 3
- Bathrooms:
- 3
- Fireplace:
- Y
- Utilities
- Water:
- Municipal
- Cooling:
- Central Air
- Heating Type:
- Forced Air
- Heating Fuel:
- Gas
| Rec | 5.4 x 3.8m Pot Lights, O/Looks Backyard, Hardwood Floor |
|---|---|
| Laundry | 3.35 x 2m Ceramic Floor, Access To Garage, Backsplash |
| Living | 6.7 x 5.79m Combined W/Dining, W/O To Patio, Fireplace |
| Dining | 5.48 x 3.65m Combined W/Kitchen, Hardwood Floor, W/O To Balcony |
| Kitchen | 2.43 x 3.04m Hardwood Floor, Stainless Steel Appl, Open Concept |
| Powder Rm | 1.65 x 1.22m Hardwood Floor, 2 Pc Bath |
| Den | 7 x 7.8m Hardwood Floor, Window, Combined W/Office |
| Prim Bdrm | 2.76 x 2.36m Hardwood Floor, W/I Closet, 5 Pc Ensuite |
| 2nd Br | 2.74 x 2.74m Hardwood Floor, Large Closet, 4 Pc Bath |
| 3rd Br | 2.74 x 2.74m Hardwood Floor, Large Window, 4 Pc Bath |
Property Features
Cul De Sac
Park
Ravine
Sale/Lease History of 46 Ingleside St
View all past sales, leases, and listings of the property at 46 Ingleside St.Neighbourhood
Schools, amenities, travel times, and market trends near 46 Ingleside StEast Woodbridge home prices
Average sold price for Detached, Semi-Detached, Condo, Townhomes in East Woodbridge
Insights for 46 Ingleside St
View the highest and lowest priced active homes, recent sales on the same street and postal code as 46 Ingleside St, and upcoming open houses this weekend.
* Data is provided courtesy of TRREB (Toronto Regional Real-estate Board)






































