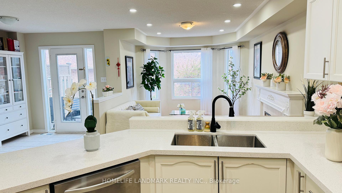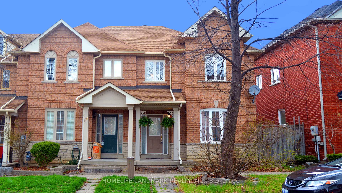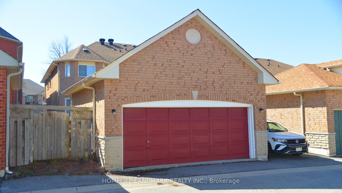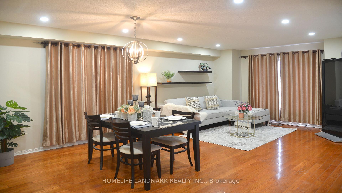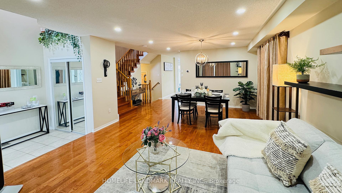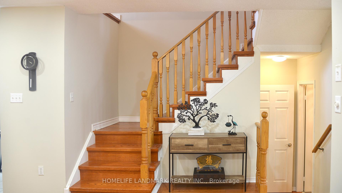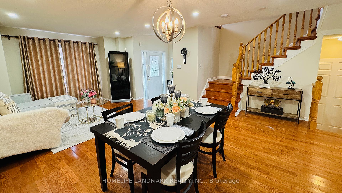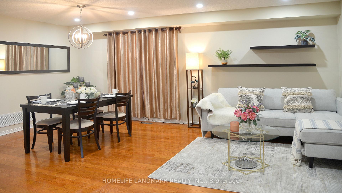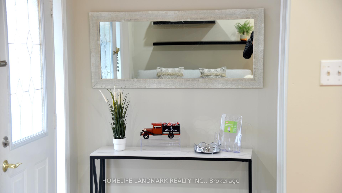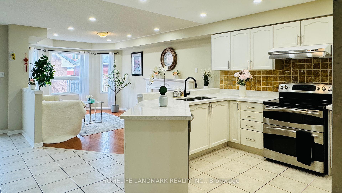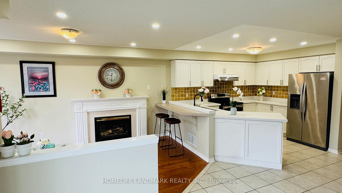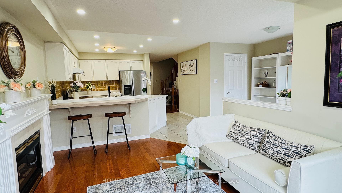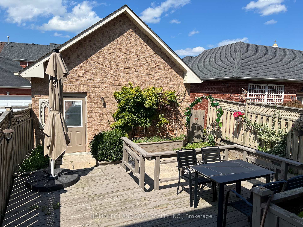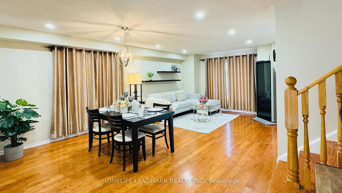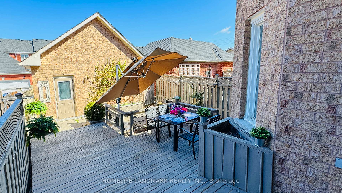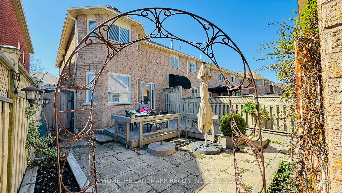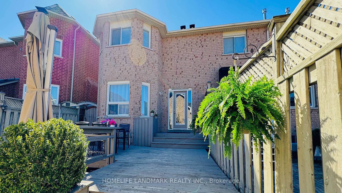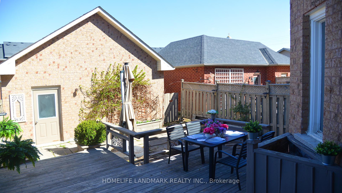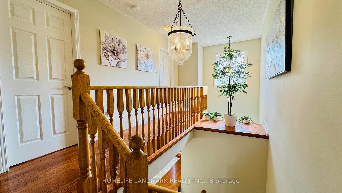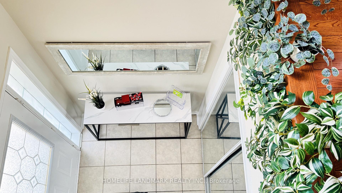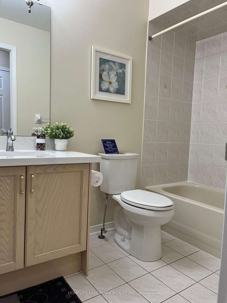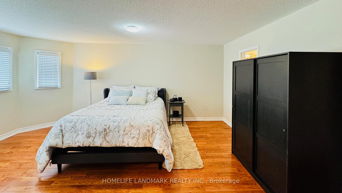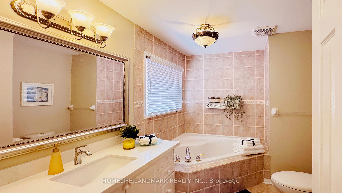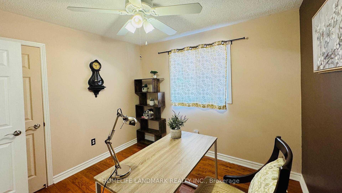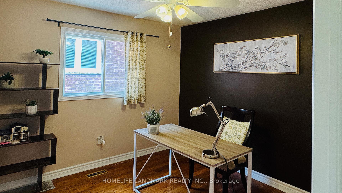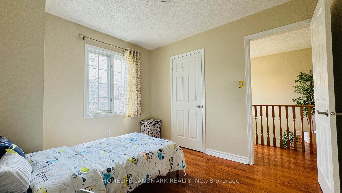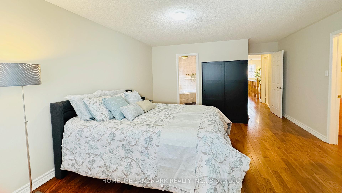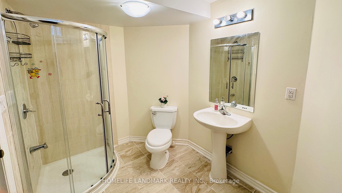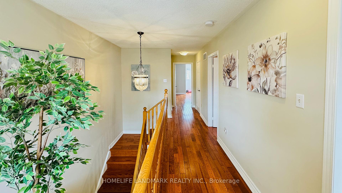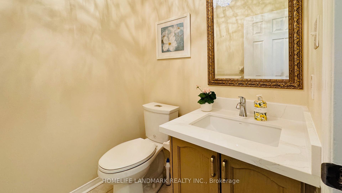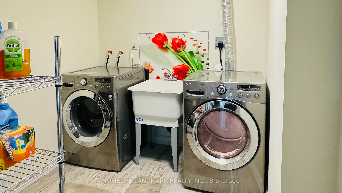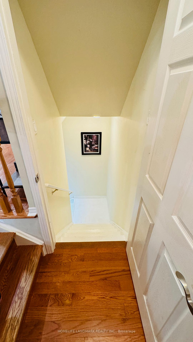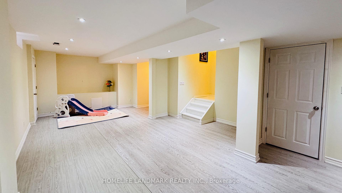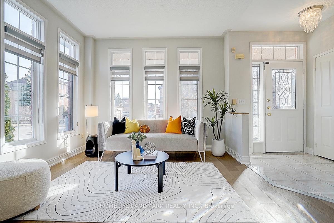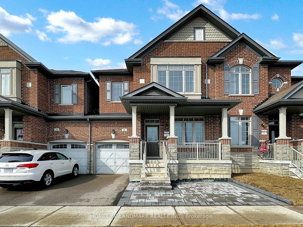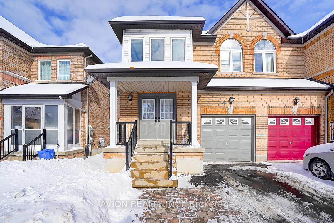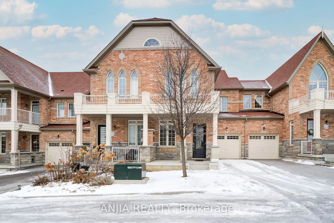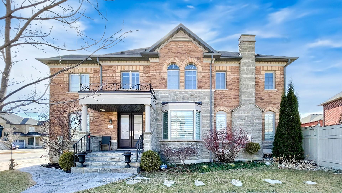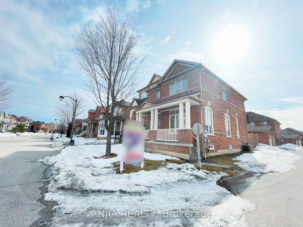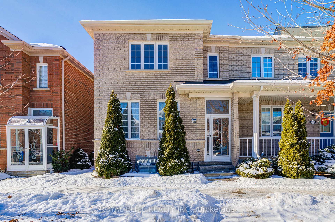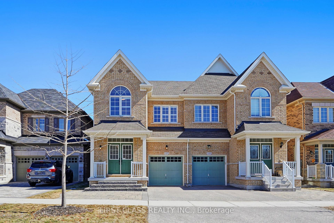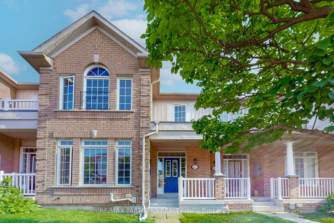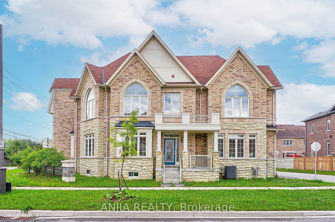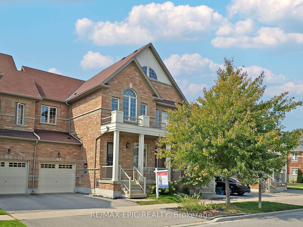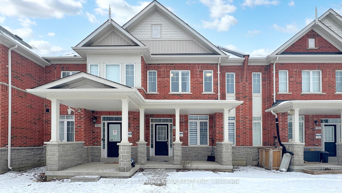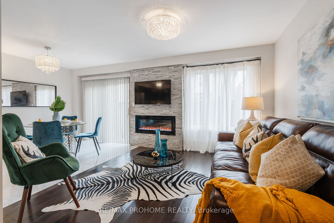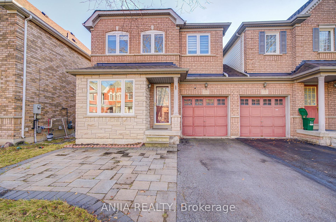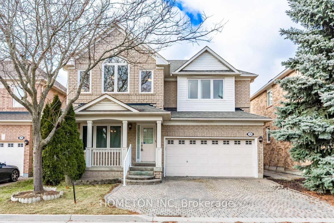Shows Pride Of Ownership***Impeccable Condition----This is A Hm WHAT YOUR BUYER IS LOOKING FOR***Top- Ranked Schools district in Highdemand Berczy Village **Luxurious - 2 Car Garage & Stunning Floor Plan, End unit townhome. Foyer open to above, Hardwood foor Throughouton main & 2nd, upgraded Kitchen W/Quartz Countertops, Professional Fully Finished Basement with Huge Recreation Room & the 4th Bedroomwith 3 Pcs Bathroom. New fnished landscaping and new painting garage door, new garage roof. Walk distance To Nearby top rankedStonebridge PS. and Pierre Elliott Trudeau high school! Double car garage! Walk to transit, parks, schools and Mall! Move in conditio! **EXTRAS** All elfs, all window coverings. stove, fridge, dishwasher, washer& dryer, garage door opener & 2 remotes
180 Trail Ridge Lane
Berczy, Markham, York $1,285,000 2Make an offer
4+1 Beds
4 Baths
2000-2500 sqft
Detached
Garage
with 2 Spaces
with 2 Spaces
Parking for 1
N Facing
Zoning: R2LA65
- MLS®#:
- N11904685
- Property Type:
- Att/Row/Twnhouse
- Property Style:
- 2-Storey
- Area:
- York
- Community:
- Berczy
- Added:
- January 02 2025
- Lot Frontage:
- 24.41
- Lot Depth:
- 102.53
- Status:
- Active
- Outside:
- Brick,Stone
- Year Built:
- Basement:
- Finished
- Brokerage:
- HOMELIFE LANDMARK REALTY INC.
- Lot (Feet):
-
102
24
- Intersection:
- Mccowan Rd And 16th Ave
- Rooms:
- 8
- Bedrooms:
- 4+1
- Bathrooms:
- 4
- Fireplace:
- Y
- Utilities
- Water:
- Municipal
- Cooling:
- Central Air
- Heating Type:
- Forced Air
- Heating Fuel:
- Gas
| Living Room | 6.3 x 3.96m Combined w/Dining , Hardwood Floor , Large Window Ground Level |
|---|---|
| Kitchen | 4.08 x 3.52m Open Concept , Backsplash , Breakfast Bar Ground Level |
| Breakfast | 3.34 x 2.53m B/I Bookcase , W/O To Deck , Large Closet Ground Level |
| Family Room | 4.83 x 3.07m Hardwood Floor , Gas Fireplace , Picture Window Ground Level |
| Dining Room | 6.3 x 3.96m Hardwood Floor , Combined w/Living , Large Window Ground Level |
| Primary Bedroom | 5.12 x 4.09m 4 Pc Ensuite , Walk-In Closet(s) , Hardwood Floor Second Level |
| Bedroom | 3 x 2.93m Ceiling Fan(s) , Large Closet , Hardwood Floor Second Level |
| Bedroom | 3.24 x 2.93m Large Closet , Hardwood Floor Second Level |
| Recreation | 8.2 x 4.5m Hardwood Floor , Pot Lights , Combined w/Rec Basement Level |
| Bedroom | 4 x 3m B/I Closet , Hardwood Floor Basement Level |
Property Features
Hospital
Park
Library
Public Transit
Rec./Commun.Centre
School
Sale/Lease History of 180 Trail Ridge Lane
View all past sales, leases, and listings of the property at 180 Trail Ridge Lane.Neighbourhood
Schools, amenities, travel times, and market trends near 180 Trail Ridge LaneSchools
6 public & 6 Catholic schools serve this home. Of these, 9 have catchments. There are 2 private schools nearby.
Parks & Rec
4 trails, 3 basketball courts and 3 other facilities are within a 20 min walk of this home.
Transit
Street transit stop less than a 2 min walk away. Rail transit stop less than 2 km away.
Want even more info for this home?
