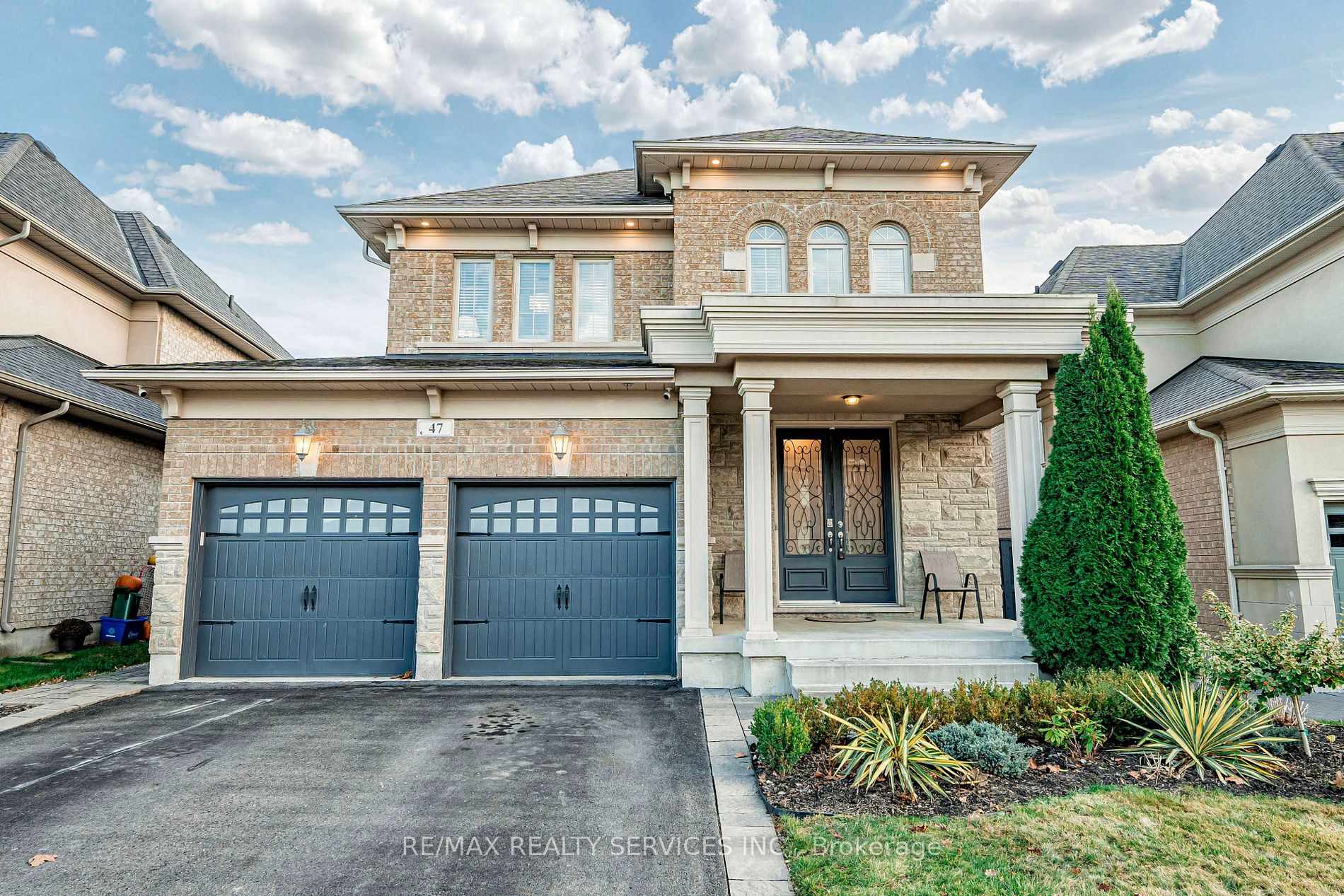Welcome to this stunning 4+1 bedroom and 4 bathroom home in the highly sought-after Cold Creek Estates. With over 3,500 square feet of living space, this upgraded home boasts hardwood flooring and 9-foot smooth ceilings on the main and smooth ceilings on second level. The interior features an abundance of natural light, a beautiful oak staircase with iron pickets, and a separate dining room with a coffered ceiling. The great room is complete with a gas fireplace, while the gourmet kitchen features granite countertops, upgraded cabinetry, a large pantry, and top-of-the-line appliances. The bright and spacious primary bedroom offers a coffered ceiling, walk-in closet, and a spa-like Ensuite with a double sink, makeup station, soaker tub, and walk-in glass shower. The professionally finished basement features a large recreation area, bedroom, and bathroom. The backyard is perfect for entertaining, with an interlocked patio and custom BBQ station complete with a large built-in grill, side burner, fridge, and sink. Conveniently located close to Highway 400, schools, parks, trails, restaurants, Vaughan Mills, and much more.
47 Stanton Ave
Vellore Village, Vaughan, York $1,699,900Make an offer
4+1 Beds
4 Baths
Built-In
Garage
with 2 Spaces
with 2 Spaces
Parking for 2
S Facing
- MLS®#:
- N11904609
- Property Type:
- Detached
- Property Style:
- 2-Storey
- Area:
- York
- Community:
- Vellore Village
- Taxes:
- $6,495.62 / 2024
- Added:
- January 02 2025
- Lot Frontage:
- 39.17
- Lot Depth:
- 100.00
- Status:
- Active
- Outside:
- Brick
- Year Built:
- Basement:
- Finished
- Brokerage:
- RE/MAX REALTY SERVICES INC.
- Lot (Feet):
-
100
39
- Intersection:
- Major Mackenzie /Weston
- Rooms:
- 10
- Bedrooms:
- 4+1
- Bathrooms:
- 4
- Fireplace:
- Y
- Utilities
- Water:
- Municipal
- Cooling:
- Central Air
- Heating Type:
- Forced Air
- Heating Fuel:
- Gas
| Dining | 4.6 x 3.7m Hardwood Floor, Window, Formal Rm |
|---|---|
| Family | 5.2 x 3.3m Hardwood Floor, Fireplace, Window |
| Kitchen | 3.7 x 3.5m Hardwood Floor, Modern Kitchen, Granite Counter |
| Breakfast | 3.5 x 3.2m Hardwood Floor, Eat-In Kitchen, W/O To Yard |
| Prim Bdrm | 4.9 x 3.9m 6 Pc Ensuite, Window, W/I Closet |
| 2nd Br | 4 x 3.4m Closet, Window |
| 3rd Br | 3.8 x 3.4m Closet, Window |
| 3rd Br | 3.8 x 3.4m Closet, Window |
| 4th Br | 3.6 x 3.2m Closet, Window |
| Rec | 6.5 x 4.5m Open Concept, Window |
| Other | 4.9 x 3.9m Window |
Sale/Lease History of 47 Stanton Ave
View all past sales, leases, and listings of the property at 47 Stanton Ave.Neighbourhood
Schools, amenities, travel times, and market trends near 47 Stanton AveVellore Village home prices
Average sold price for Detached, Semi-Detached, Condo, Townhomes in Vellore Village
Insights for 47 Stanton Ave
View the highest and lowest priced active homes, recent sales on the same street and postal code as 47 Stanton Ave, and upcoming open houses this weekend.
* Data is provided courtesy of TRREB (Toronto Regional Real-estate Board)







































