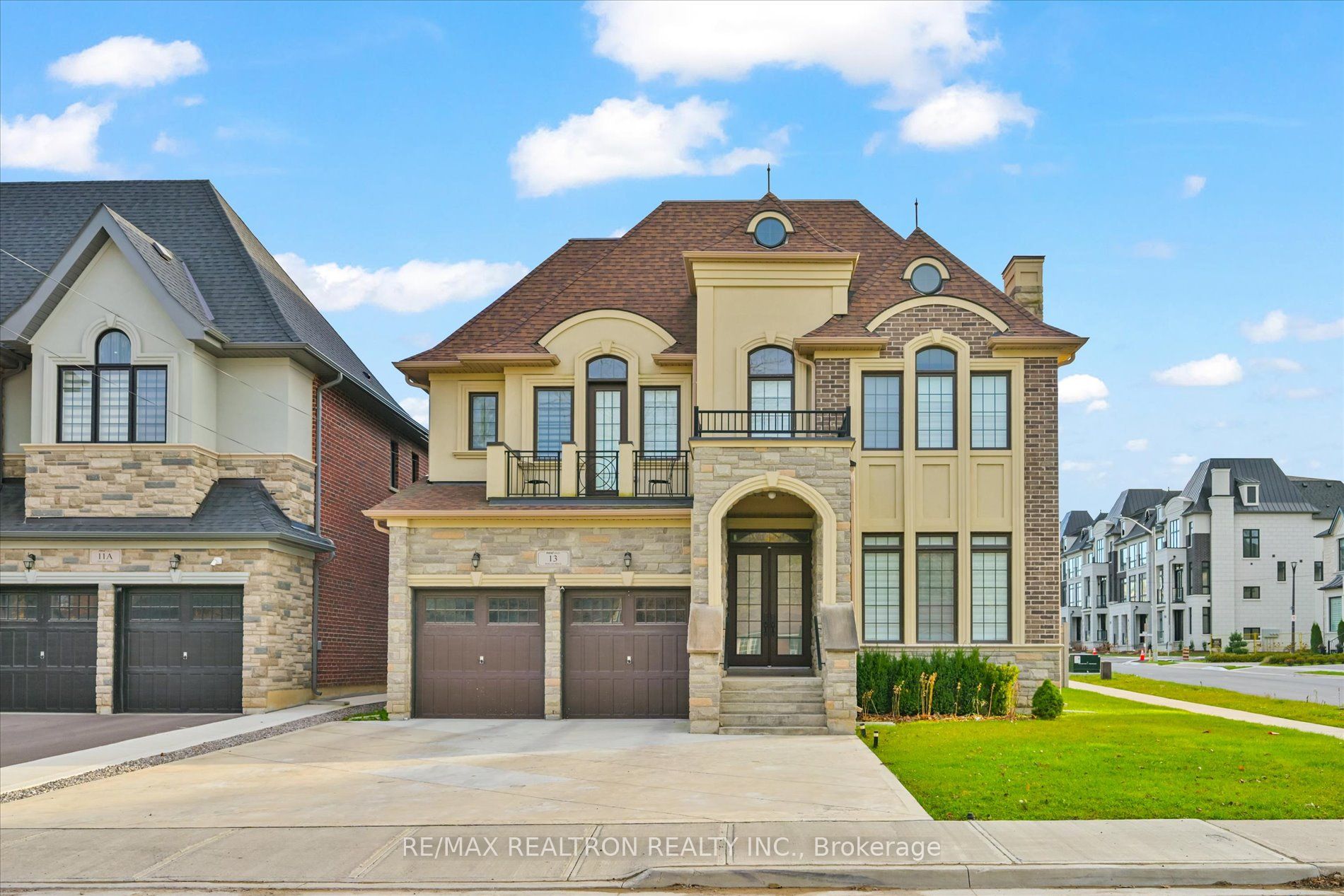Welcome To This Exceptional Executive Home In The Highly Sought After Richmond Hill Neighborhood! Over 6000sqft Living Area Per MPAC (4101SqFt 1st & 2nd Flr + 1913SqFt Bsmt Area). This Bright Home Has Been Artfully Designed & Decorated, Approx $680K Spent On The Renovations Featuring Modern Design & Superior Quality & Workmanship From Top To Bottom & From Interior To Outside. Bright Natural Light Streams Thru Oversized Windows Creating A Cheerful And Welcoming Atmosphere, 7 1/2" Maple Hardwood Flrs, High Ceilings -10Ft On Main Fl, 9Ft On 2nd Flr & Basement, Waffled Ceiling In Great Room. The Eat-In Gourmet Chefs Kitchen W/ Designer Picked Dekton Stone Countertops & Backsplash, Large Centre Island With B/I Top-Of-The-Line Miele Appliances. Spacious Breakfast Area W/ An Effortless Walkout To A Beautifully Landscaped Backyard Oasis. Large Marble Tiles Paired With Designer-Crafted Custom Wood-Paneled Cabinetry, Highlighting Exquisite Craftsmanship That's Truly Exceptional. The Servery Area Provides More Hidden Storage. The Fireplace Features A Wall Adorned With Concrete Panels. Main Floor Office W/ 3PC Ensuite, Can Be Used As An Ensuite Bedroom, Perfect For In-Laws. 4 Large Ensuites Bedrooms On The 2nd Flr Offers Options Of All Spaces For Your Families And Guests To Rest. Primary Bedroom Is More Than Just A Space For Sleeping, The Tile Feature Wall At The Head Of Bed Craves A Fresh New Look. Designed To Rival A Five-Star Spa, The 5Pc Ensuite Features A Spacious Layout With Sleek, Modern Finishes. Spacious Basement Recreation Room Is Perfect For Family Movie Nights Or Lively Holiday Parties. The Stylish Wet Bar Provides Ample Space To Store Your Favorite Bottles.Gym Room Offering A Spacious Workout Environment. After A Challenging Workout Or Enjoying A Calming Stretch, You Come To The Luxurious Sauna Room Or Jump Into The Jacuzzi For An Ultimate Relaxation. This Perfect Spa-Like Retreat, Making This Basement Not Just A Space, But A Sanctuary For Your Mind And Body!
The Interlocking Backyard Features A Stunning, Oversized Wooden Pergola , Offering A Perfect Spot For Outdoor Dining Or Lounging While Enjoying The Surrounding Nature. (More Details & Floor Plan Plz Refer To The Attached Feature Sheet)







































