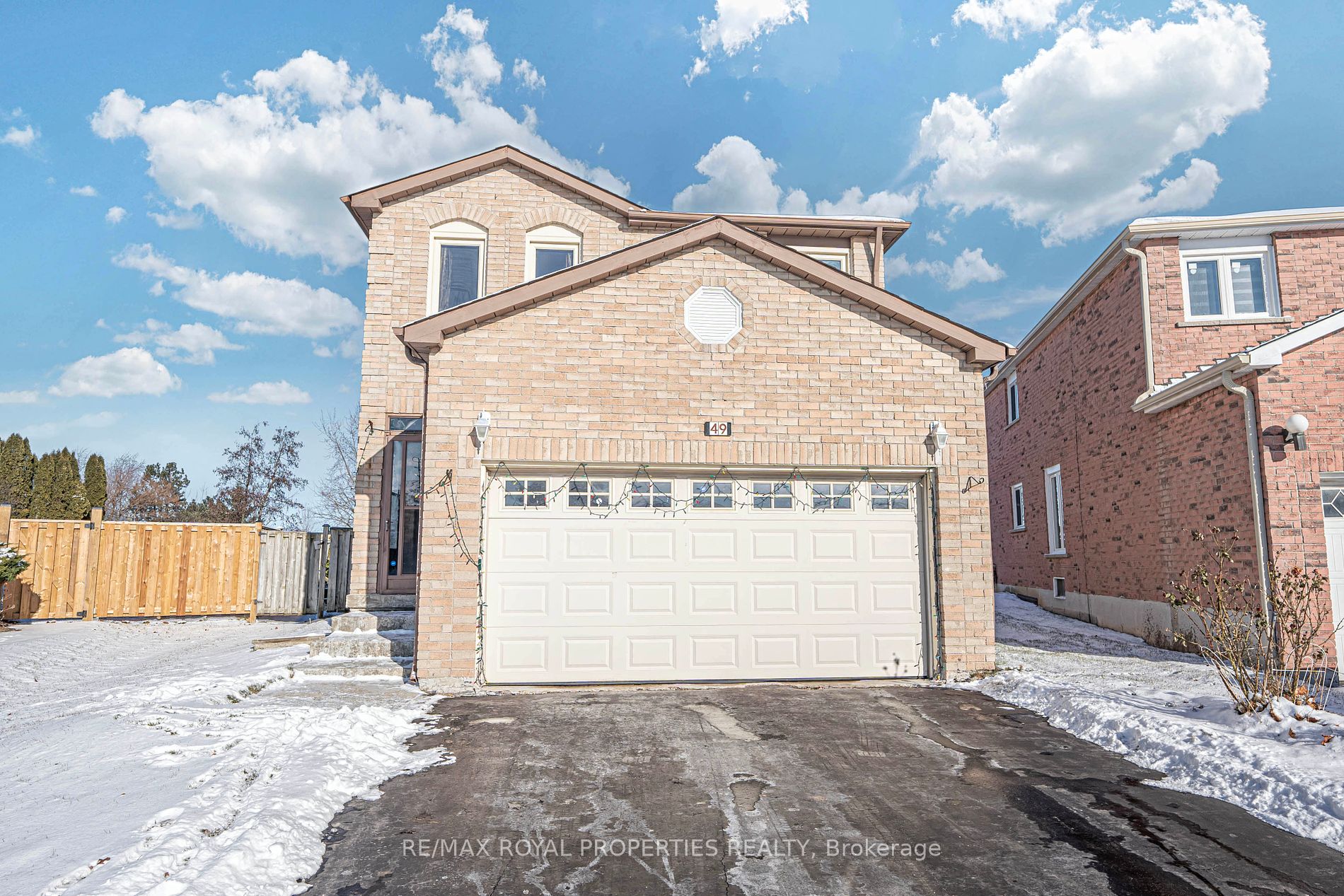Location, Location, Location! Step into the perfect family retreat in the highly sought-after Milliken neighborhood! This 4 bedroom home, Wonderful Opportunity To Update This Large Home To Your Taste,*VERY BIG PIE SHAPE LOT *,This House Is On A Premium Lot Backing On To The Schools, Property Will Be Sold "As Is" / "Where Is".
49 Page Cres
Milliken Mills East, Markham, York $1,299,888Make an offer
4+1 Beds
4 Baths
Attached
Garage
with 2 Spaces
with 2 Spaces
Parking for 2
W Facing
- MLS®#:
- N11899057
- Property Type:
- Detached
- Property Style:
- 2-Storey
- Area:
- York
- Community:
- Milliken Mills East
- Taxes:
- $5,844.74 / 2024
- Added:
- December 20 2024
- Lot Frontage:
- 23.10
- Lot Depth:
- 121.49
- Status:
- Active
- Outside:
- Brick
- Year Built:
- 16-30
- Basement:
- Finished
- Brokerage:
- RE/MAX ROYAL PROPERTIES REALTY
- Lot (Feet):
-
121
23
- Lot Irregularities:
- Irregular
- Intersection:
- Brimley & Denison
- Rooms:
- 8
- Bedrooms:
- 4+1
- Bathrooms:
- 4
- Fireplace:
- Y
- Utilities
- Water:
- Municipal
- Cooling:
- Central Air
- Heating Type:
- Forced Air
- Heating Fuel:
- Gas
| Living | 6.66 x 3.63m Combined W/Dining, Broadloom, Window |
|---|---|
| Dining | 6.66 x 3.63m Combined W/Living, Broadloom, Crown Moulding |
| Family | 4.26 x 3.6m Fireplace, Window, Crown Moulding |
| Kitchen | 2.78 x 2.42m Ceramic Floor, W/O To Yard |
| Prim Bdrm | 5.71 x 4.75m Broadloom, 4 Pc Ensuite, Double Closet |
| 2nd Br | 3.37 x 3.32m Broadloom, Closet |
| 3rd Br | 3.86 x 3.37m Broadloom, Closet |
| 4th Br | 3.08 x 2.74m Broadloom, Closet |
| Rec | 7.91 x 4.58m Broadloom |
| Den | 3.32 x 2.84m |
Property Features
Park
Rec Centre
School
Sale/Lease History of 49 Page Cres
View all past sales, leases, and listings of the property at 49 Page Cres.Neighbourhood
Schools, amenities, travel times, and market trends near 49 Page CresMilliken Mills East home prices
Average sold price for Detached, Semi-Detached, Condo, Townhomes in Milliken Mills East
Insights for 49 Page Cres
View the highest and lowest priced active homes, recent sales on the same street and postal code as 49 Page Cres, and upcoming open houses this weekend.
* Data is provided courtesy of TRREB (Toronto Regional Real-estate Board)






































