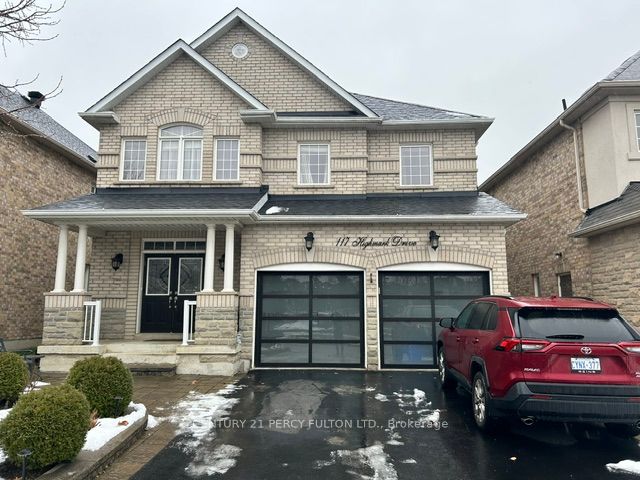Welcome To 117 Highmark Drive, A Beautifully Maintained 4-Bed Family Home. Located In Vaughn's Highly Sought-after Village Neighborhood, This Is A Perfectly Located Spot That Can't Be Missed. This Spacious Home Offers A Spacious Home Offers A Spacious And Functional Layout, Featuring Hardwood Floor Throughout The Main And Upper Levels, Natural Stone Countertops In The Kitchen, Crown Molding And Pot Lights Throughout The Main Level And Laundry Room On The Main Floor. The Basement Is Finished With A Kitchen And 2 Full Sized Bedroom With Separate Access Through The Garage. The South-facing Backyard Is Equipped With A Deck And A Beautiful Sitting Area Set Beneath A Solid Pergola. Situated Close TO Schools, Parks, Shopping And Transit, This Home Is Perfect For Families Seeking Comfort And Convenience While Still Maintaining The Peace A Solitude Of A Quiet And Safe Neighborhood. Minutes To Highway 400, Vaughn Mills Shopping Centre, Cortellucci Vaughn Hospital, Canada's Wonderland, Public Transit, Schools, Parks And So Much More!
Upgraded Flooring Throughout The House Including Hardwood In All Bedrooms. Natural Stone Countertops In Kitchen. Crown Molding And Pot Lights Throughout Main Level. Recently Upgraded Garage Door.






















