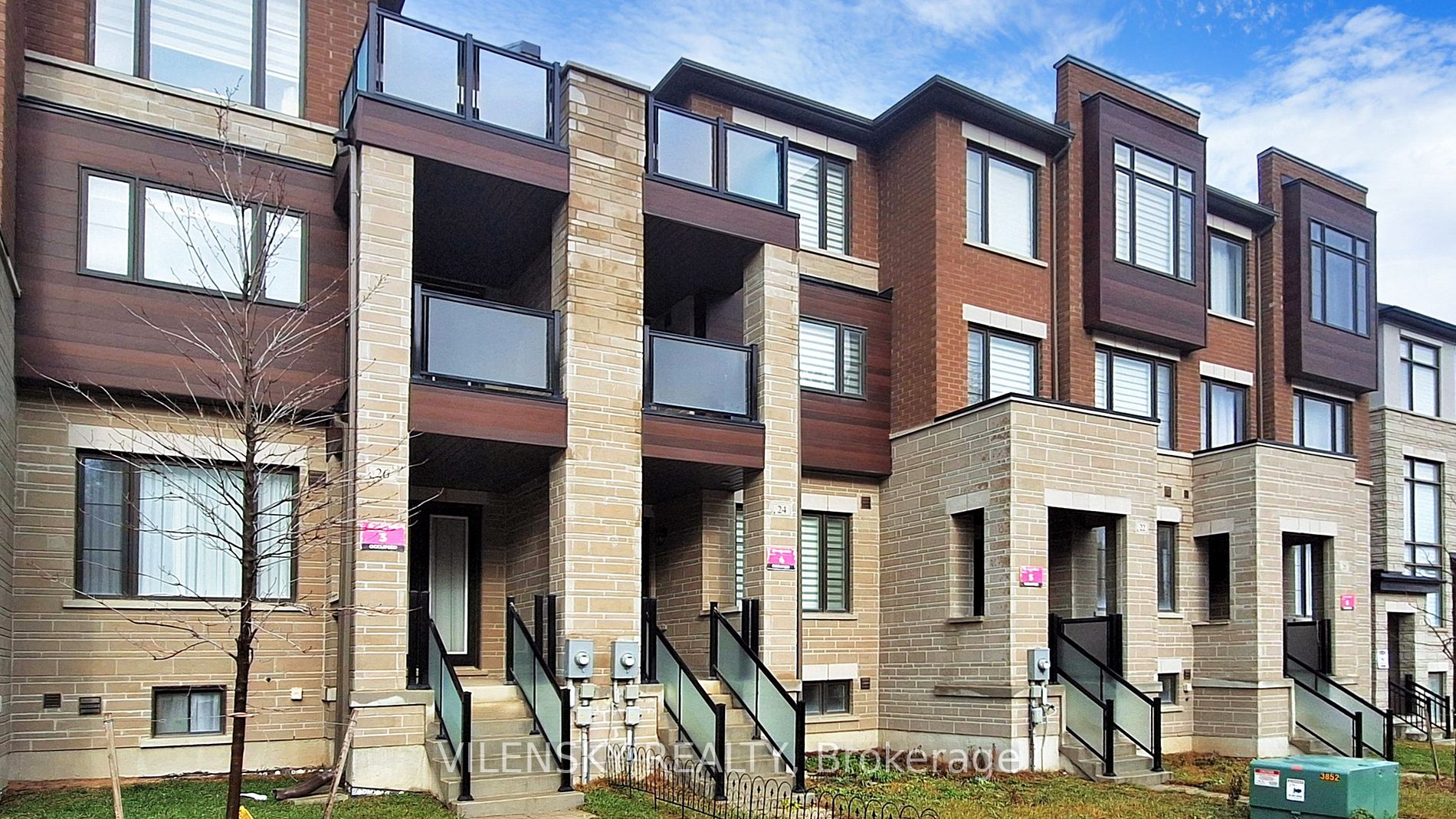***Luxury Masterpiece Located In The Prestigious Neighbourhood Of Summerhill Estates In Newmarket*** Top 8 Reasons You Will Love This Home 1) Functional Layout Offering A Total Of 4 Bedrooms, 4 Bathrooms & An Attached 2-Car Garage With A Private Driveway Fitting Total Of 4 Cars 2) Spacious & Modern Chef's Kitchen With Kitchen Aid Stainless Steel Appliances, Centre Island & Breakfast Area With Walk-Out To Balcony3) Open Concept Living Area With Fireplace & Oversized Deck Offering Brightness & Luxury 4) Executive Open Concept Dining Area Perfect For Entertaining 5) Upgrades Include 10Ft Ceilings, Potlights Throughout, Premium Hardwood Floors & Private Laundry Room 6) Main Floor Includes Spacious Family Room / Office Or 4th Bedroom Perfect For Work From Home, In-Law Suite Or Recreational Area 7) Third Floor Includes Generous Primary Room With Walk-In Closet & 5Pc Ensuite Bathroom Plus Two Additional Bedrooms For Optimal Privacy For All Family Members 8) Tons Of Outdoor Space! 3 Stunning Balconies/Deck, Front Of Home Overlooking Ravine!
Perfect Location! Minutes Drive From Upper Canada Mall, Tennis Centre, Grocery Stores, Golf Club, Top Rated Schools, Parks, Public Transit & More































