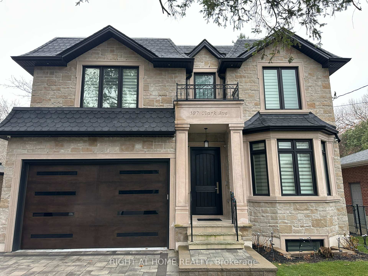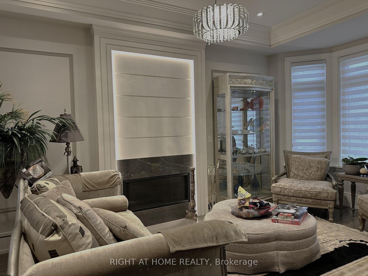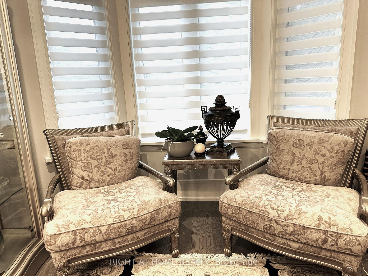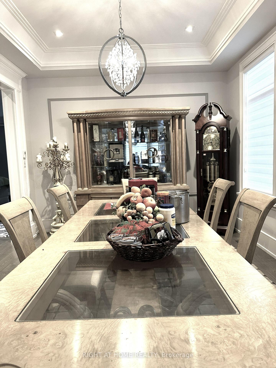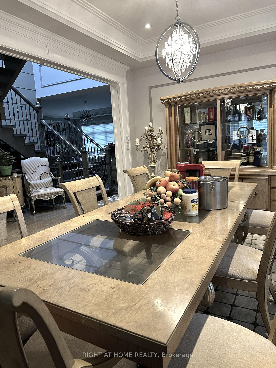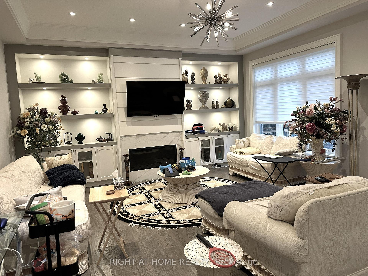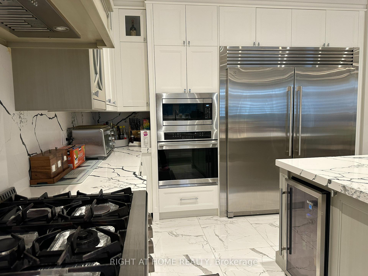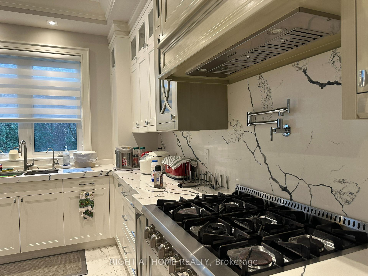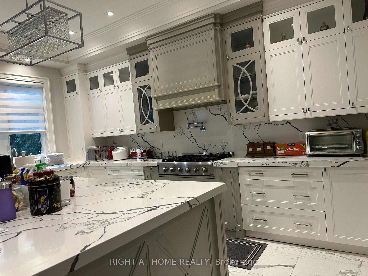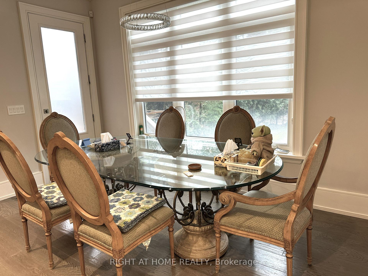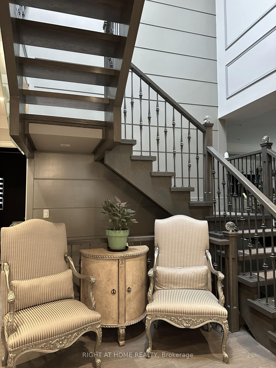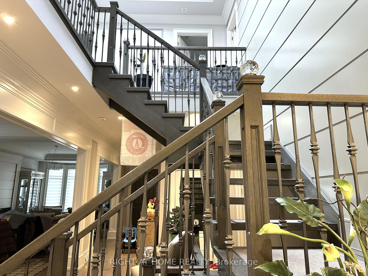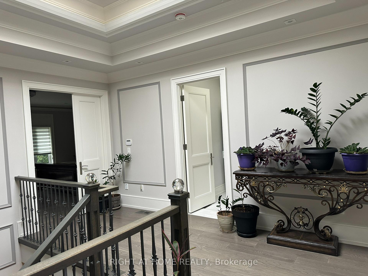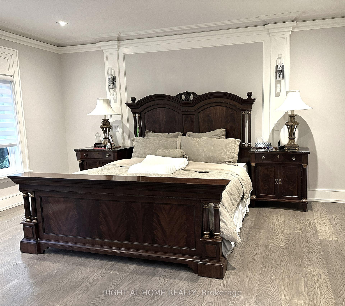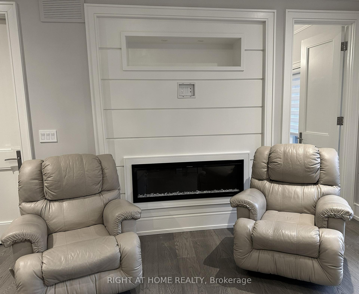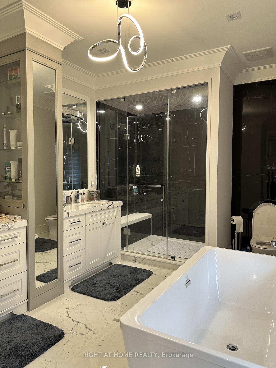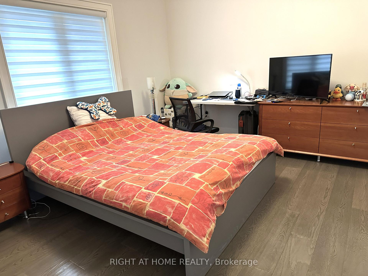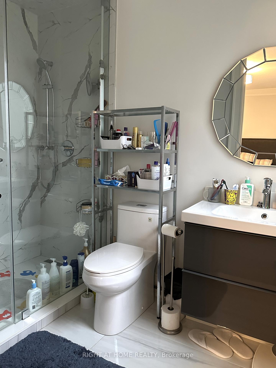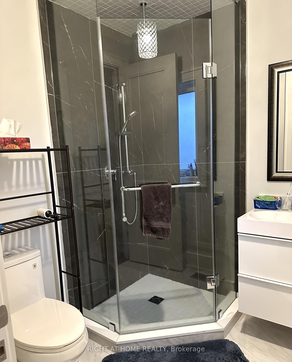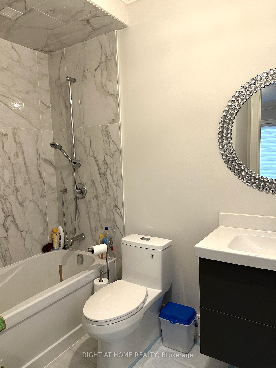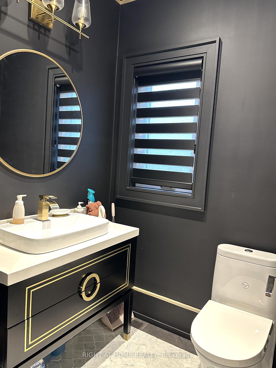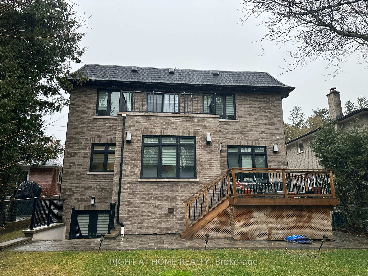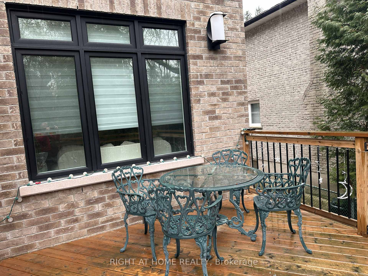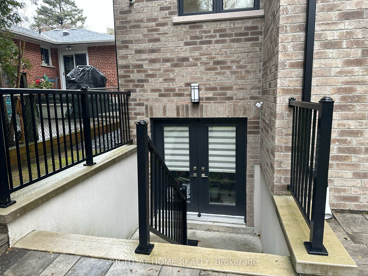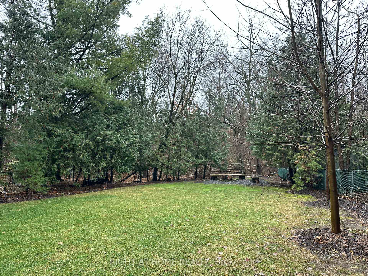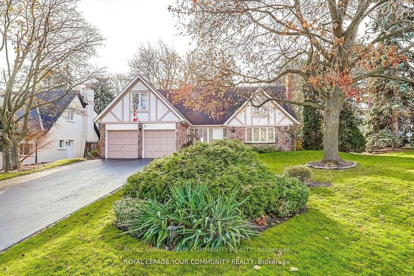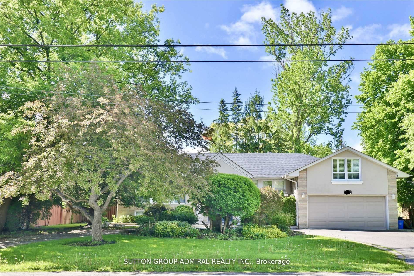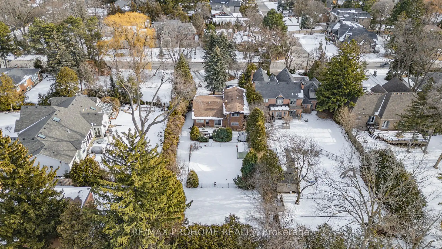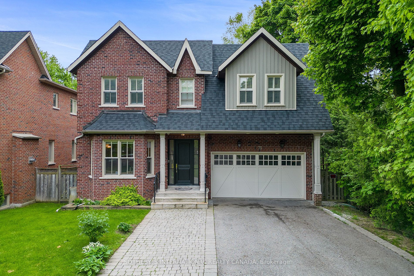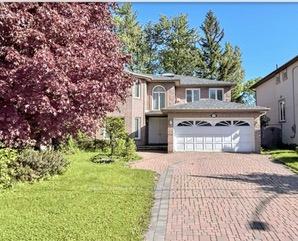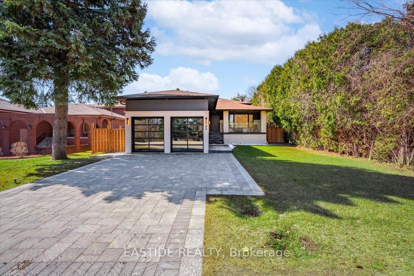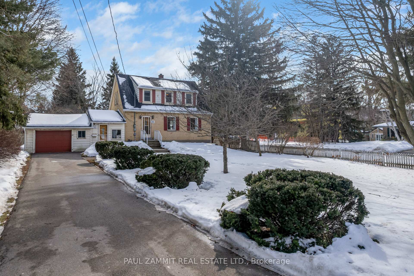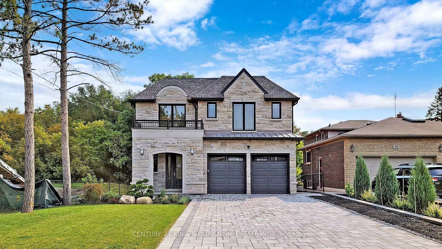Wouldn't it be lovely to live in a Breath-Taking Custom-Built Detached Two-Storey In The Heart Of Thornhill across from Sprucewood Park! Spacious Open concept home with Modern Finishes and Exceptional Woodworking throughout. Custom Made Luxury Counter-Tops and Cabinets In Chefs Kitchen. Luxuriate in 5500 Sq ft Of Living Space with 4 +2 bedrooms, 5 + 1 Baths and 1 + 1 Kitchen. Perfect for a multi generational family or an in law suite! So many things to adore about this Magnificent home: Moulded Ceilings, 10 ft ceilings (main), 9 ft ceilings (2nd floor), 8' ceilings (bsmt), 3 fireplaces (living room, family room, primary BR), Pot lights & Modern Light Fixtures, Separate Breakfast Area overlooking the backyard, Pot filler over the cooktop, Wet Bar can be converted into full kitchen with space planned for a range & dishwasher, Heated floors (bsmt), Laundry room (2nd floor & bsmt); Electric R-In garage for electric car, Sprinkler System, 2 Car Garage + 4 on private driveway, Interlocking Driveway & Sidewalk. Long treed backyard with a private side patio, perfect for entertaining and relaxing! Just move in and enjoy this grand home!
SS Appliances in Kitchen on main floor: Electrolux large double door refrigerator, Thor 6 Burners Cooktop, rangehood, wall oven, microwave, dishwasher. Wine Cooler. Washer/Dryer on 2nd floor. All blinds. All electrical light fixtures.
